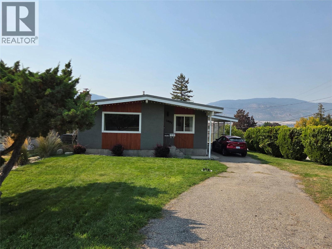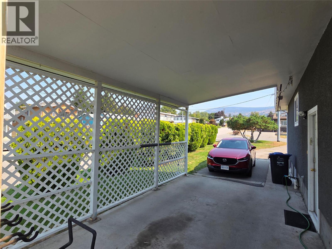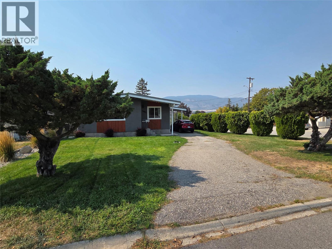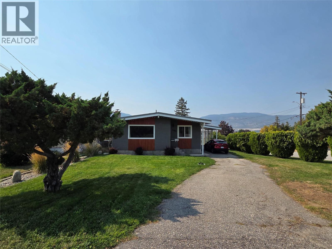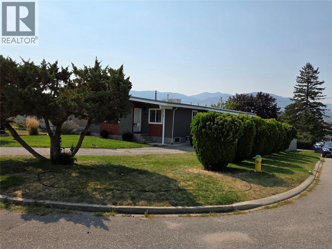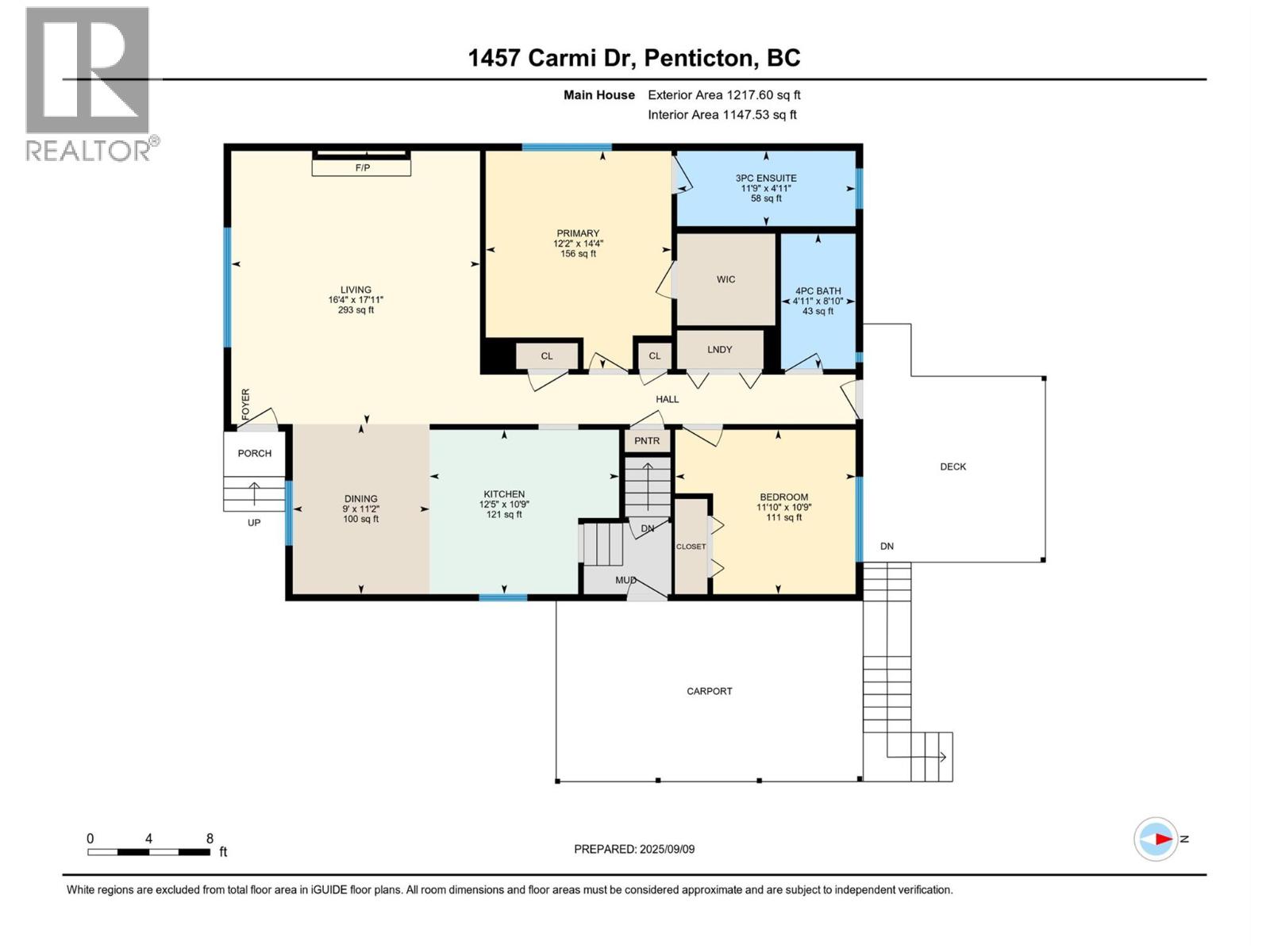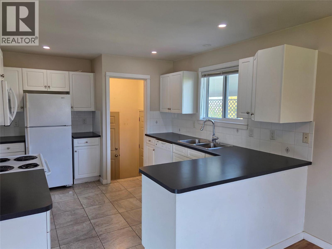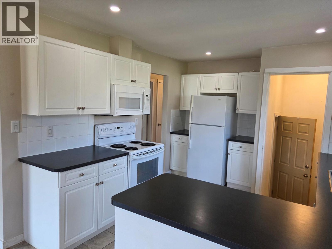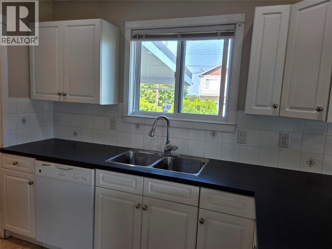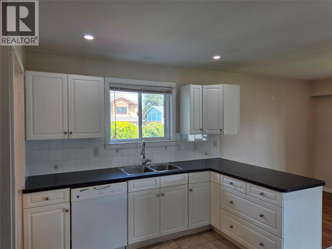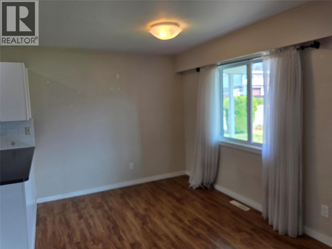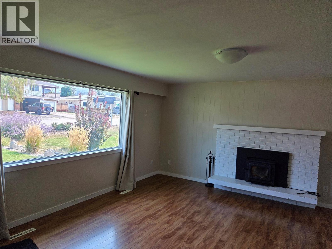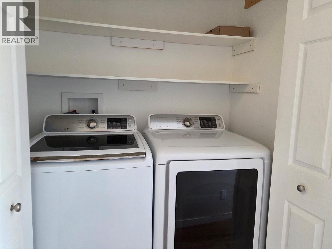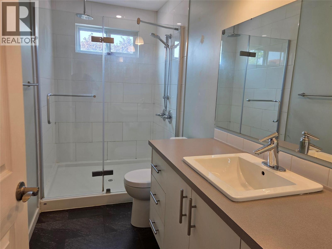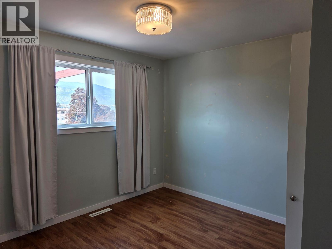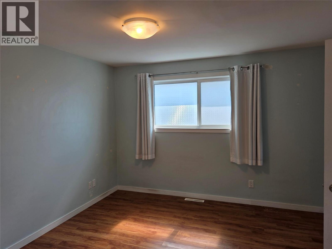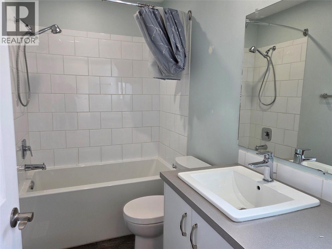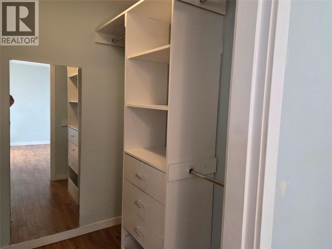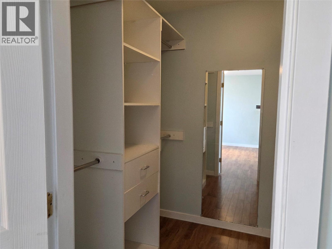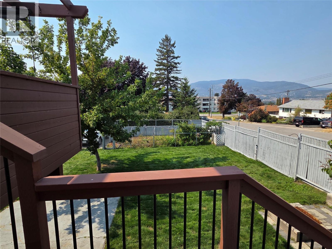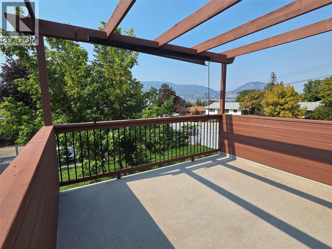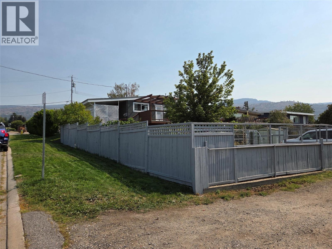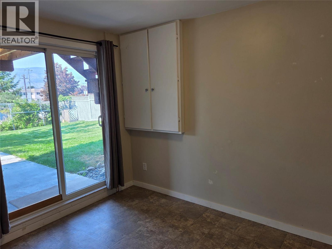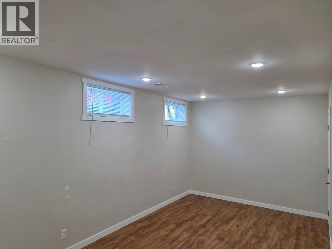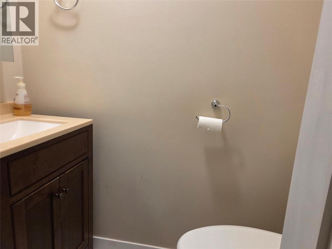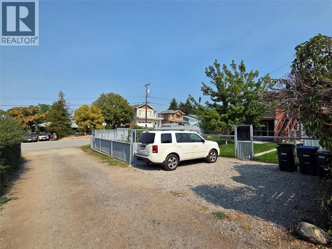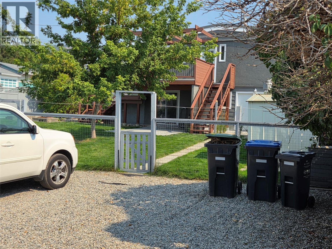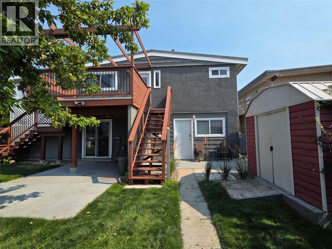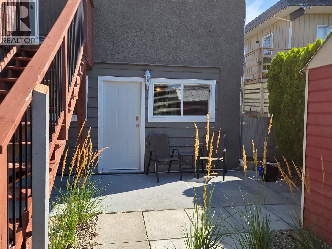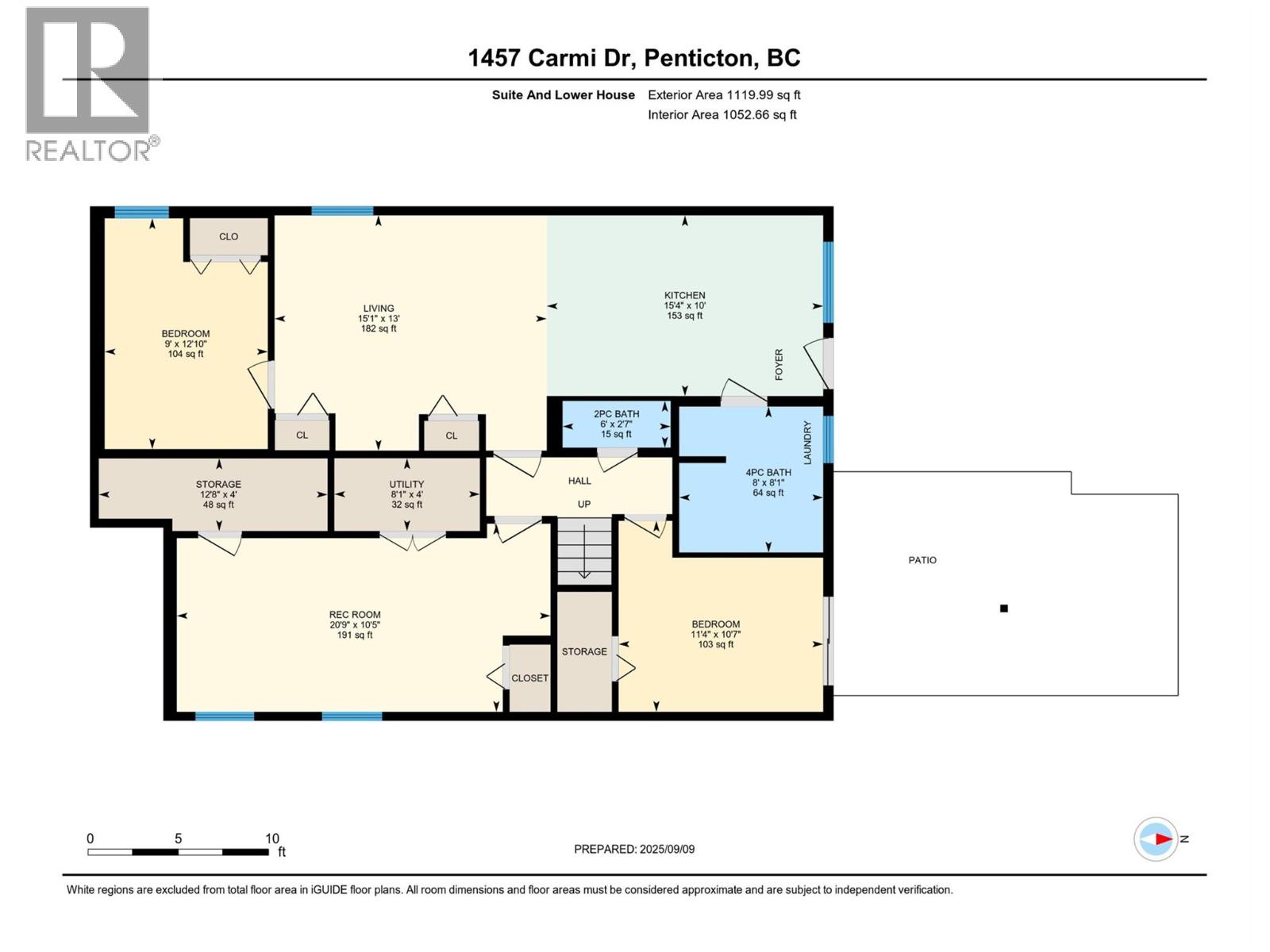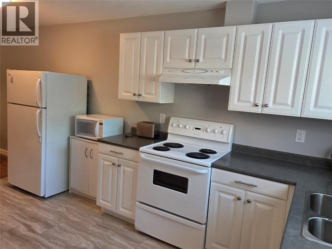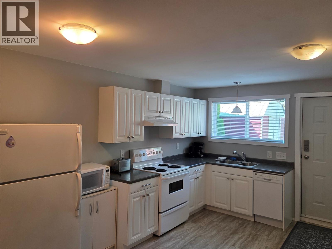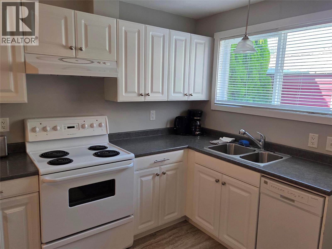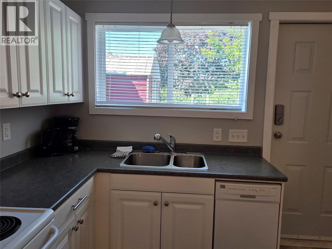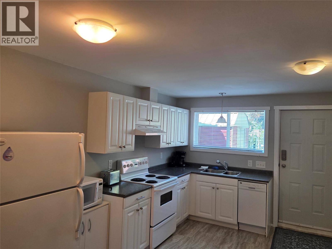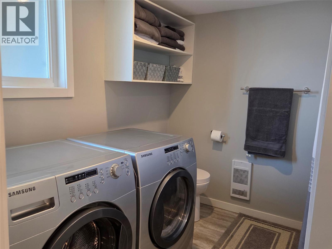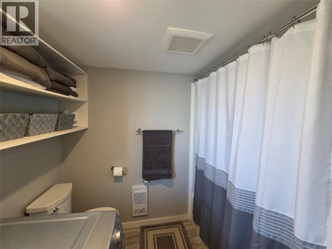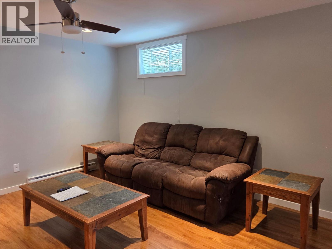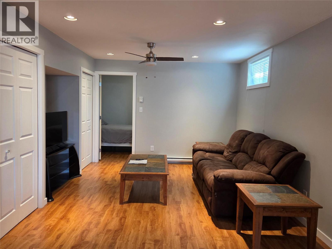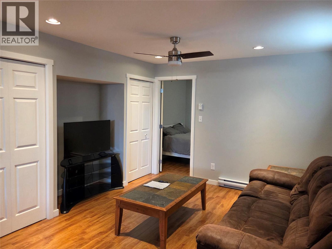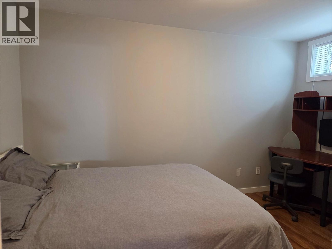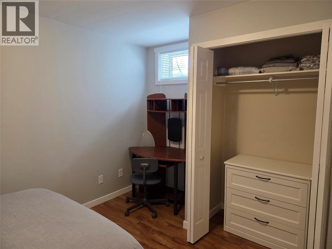4 Bedroom
4 Bathroom
2,380 ft2
Ranch
Fireplace
Central Air Conditioning
Forced Air, See Remarks
Landscaped, Underground Sprinkler
$798,000
Updated home with legal Suite - tenanted, walking distance to Hospital, close to schools, parks, in a quiet area. Flexible floorplan can make a 5th bedroom if needed. 4 bedrooms, 3.5 bathrooms, great yard, covered parking and a nice fenced garden area. Lawn is irrigated, easy to maintain if you are living here, or for your tenants if this is an investment! (id:46156)
Property Details
|
MLS® Number
|
10361763 |
|
Property Type
|
Single Family |
|
Neigbourhood
|
Columbia/Duncan |
|
Amenities Near By
|
Schools, Shopping |
|
Features
|
Corner Site |
|
Parking Space Total
|
4 |
|
View Type
|
Mountain View |
Building
|
Bathroom Total
|
4 |
|
Bedrooms Total
|
4 |
|
Appliances
|
Refrigerator, Cooktop - Electric, Oven - Electric, Washer & Dryer |
|
Architectural Style
|
Ranch |
|
Basement Type
|
Full |
|
Constructed Date
|
1969 |
|
Construction Style Attachment
|
Detached |
|
Cooling Type
|
Central Air Conditioning |
|
Exterior Finish
|
Stucco |
|
Fire Protection
|
Smoke Detector Only |
|
Fireplace Fuel
|
Wood |
|
Fireplace Present
|
Yes |
|
Fireplace Type
|
Conventional |
|
Flooring Type
|
Mixed Flooring |
|
Half Bath Total
|
1 |
|
Heating Type
|
Forced Air, See Remarks |
|
Roof Material
|
Tar & Gravel |
|
Roof Style
|
Unknown |
|
Stories Total
|
1 |
|
Size Interior
|
2,380 Ft2 |
|
Type
|
House |
|
Utility Water
|
Municipal Water |
Parking
Land
|
Acreage
|
No |
|
Fence Type
|
Fence |
|
Land Amenities
|
Schools, Shopping |
|
Landscape Features
|
Landscaped, Underground Sprinkler |
|
Sewer
|
Municipal Sewage System |
|
Size Irregular
|
0.2 |
|
Size Total
|
0.2 Ac|under 1 Acre |
|
Size Total Text
|
0.2 Ac|under 1 Acre |
|
Zoning Type
|
Residential |
Rooms
| Level |
Type |
Length |
Width |
Dimensions |
|
Basement |
Storage |
|
|
4' x 12'7'' |
|
Basement |
Recreation Room |
|
|
20'8'' x 9'6'' |
|
Basement |
Bedroom |
|
|
11'8'' x 8'5'' |
|
Basement |
2pc Bathroom |
|
|
2'7'' x 5'10'' |
|
Main Level |
4pc Bathroom |
|
|
8'8'' x 4'10'' |
|
Main Level |
Bedroom |
|
|
10'8'' x 9'1'' |
|
Main Level |
3pc Ensuite Bath |
|
|
11'6'' x 4'10'' |
|
Main Level |
Other |
|
|
6'3'' x 5'11'' |
|
Main Level |
Primary Bedroom |
|
|
12'1'' x 12'1'' |
|
Main Level |
Dining Room |
|
|
9' x 11' |
|
Main Level |
Kitchen |
|
|
12'4'' x 10'8'' |
|
Main Level |
Living Room |
|
|
16'2'' x 14' |
|
Additional Accommodation |
Bedroom |
|
|
10'6'' x 9'6'' |
|
Additional Accommodation |
Living Room |
|
|
15' x 10'10'' |
|
Additional Accommodation |
Full Bathroom |
|
|
7' x 10' |
|
Additional Accommodation |
Kitchen |
|
|
15' x 9'6'' |
https://www.realtor.ca/real-estate/28815654/1457-carmi-drive-penticton-columbiaduncan


