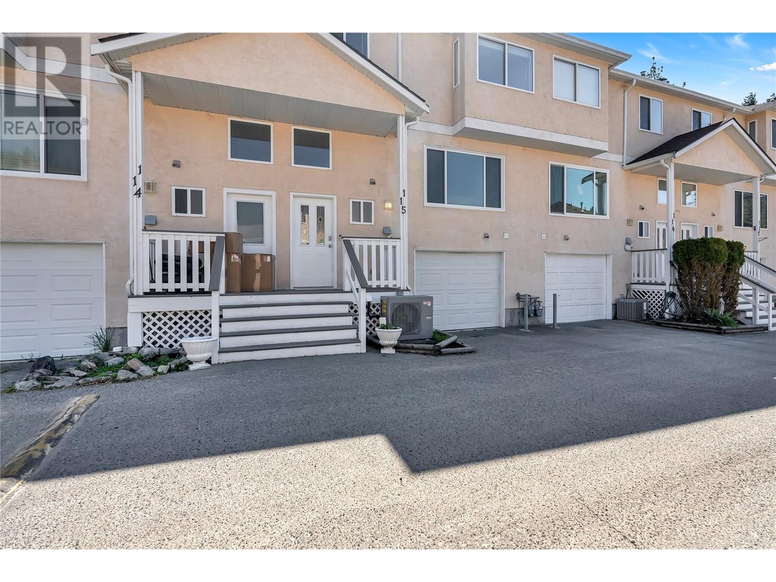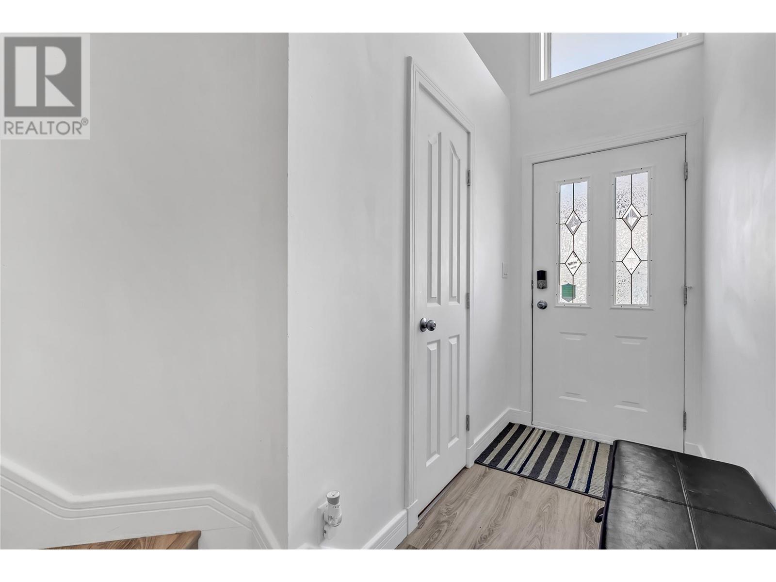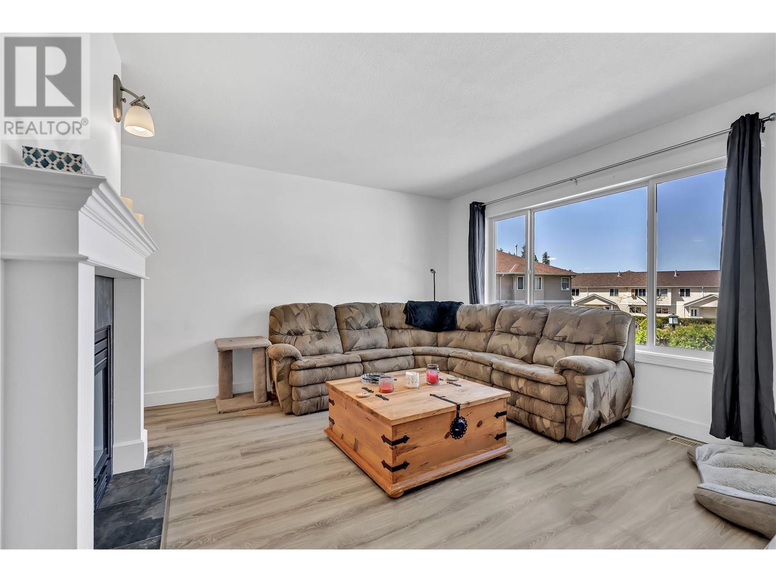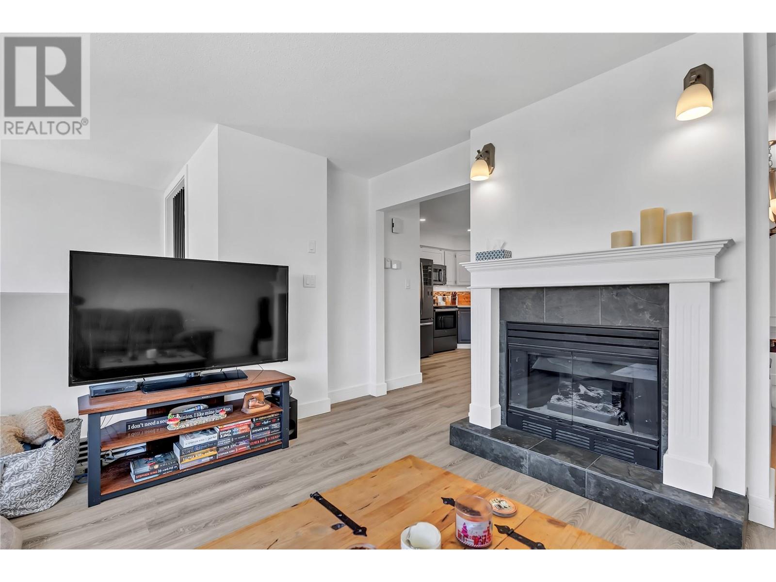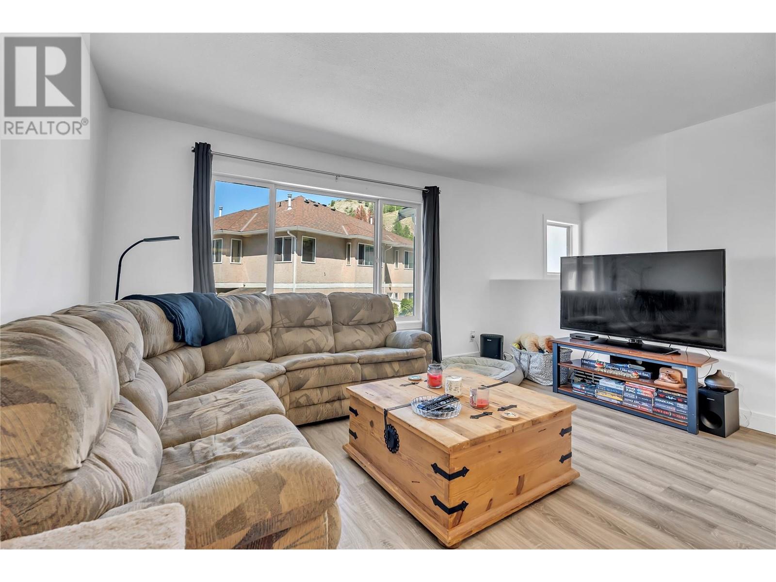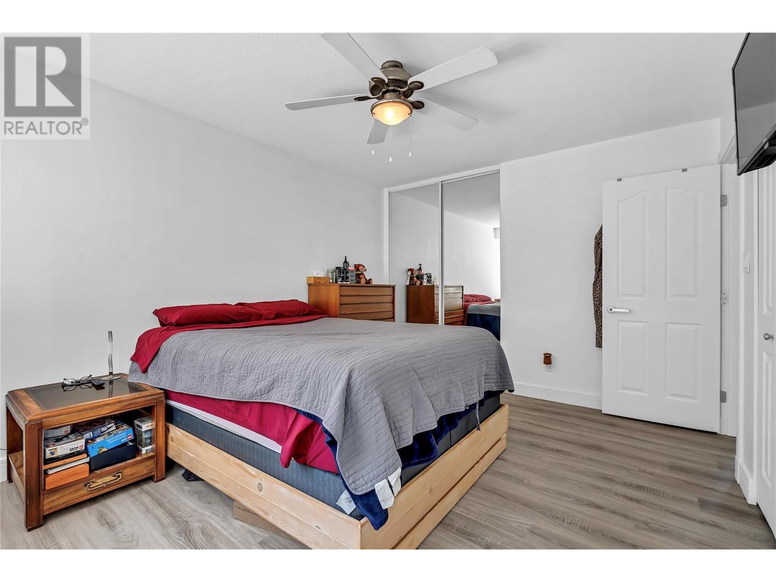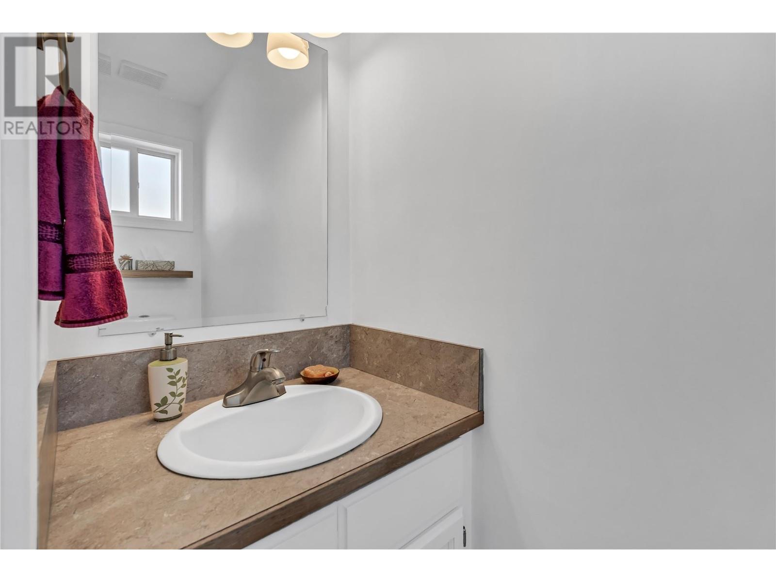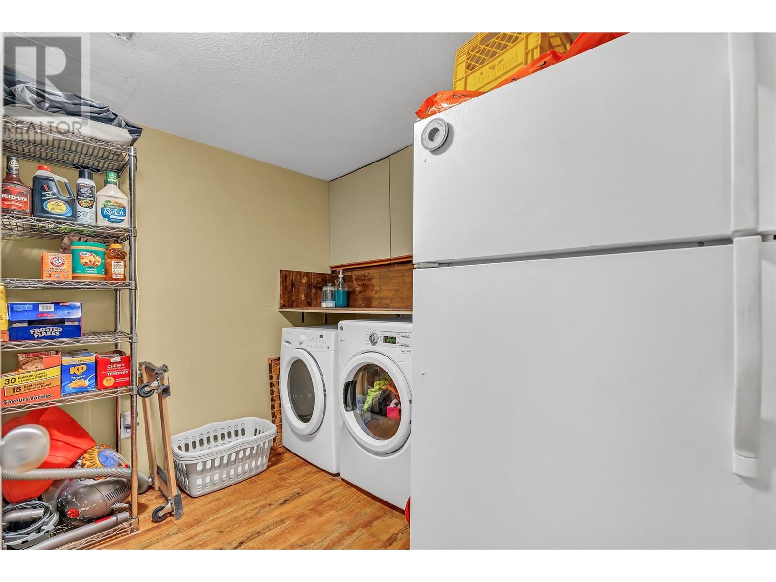1458 Penticton Avenue Unit# 115 Summerland, British Columbia V2A 8L3
$514,900Maintenance, Reserve Fund Contributions, Ground Maintenance, Property Management, Other, See Remarks, Sewer, Waste Removal
$360 Monthly
Maintenance, Reserve Fund Contributions, Ground Maintenance, Property Management, Other, See Remarks, Sewer, Waste Removal
$360 MonthlyDiscover the lifestyle offered at Cascade Gardens, where comfort meets convenience. Nestled in a family-friendly neighborhood, this updated unit boasts modern amenities and spacious living areas designed for relaxation and entertainment. This 3 bedroom updated Townhouse unit has a private back yard and even a patio/deck off the master bedroom, the entry level has 2 p bathroom, main level with bright kitchen ss appliances, dining and living room with gas fireplace; large private back yard to relax & entertain; upstairs a full 4 p bath, primary bedroom with 3p ensuite and private deck. 2nd & 3rd bedroom. Downstairs a spacious laundry room with plenty of storage, attached deep garage. Quality vinyl-plank flooring throughout the home; and new forced-air furnace with central air conditioning. NO age restrictions, and two pets allowed. Call today to view! All measurements taken from IGuide. (id:46156)
Property Details
| MLS® Number | 10345168 |
| Property Type | Single Family |
| Neigbourhood | Columbia/Duncan |
| Community Name | Cascade Gardens |
| Community Features | Pet Restrictions, Rentals Allowed |
| Parking Space Total | 1 |
Building
| Bathroom Total | 3 |
| Bedrooms Total | 3 |
| Architectural Style | Split Level Entry |
| Constructed Date | 1992 |
| Construction Style Attachment | Attached |
| Construction Style Split Level | Other |
| Cooling Type | Central Air Conditioning |
| Exterior Finish | Stucco |
| Fireplace Fuel | Gas |
| Fireplace Present | Yes |
| Fireplace Type | Unknown |
| Flooring Type | Tile, Vinyl |
| Half Bath Total | 1 |
| Heating Type | Forced Air, See Remarks |
| Roof Material | Asphalt Shingle |
| Roof Style | Unknown |
| Stories Total | 3 |
| Size Interior | 1,388 Ft2 |
| Type | Row / Townhouse |
| Utility Water | Municipal Water |
Parking
| Attached Garage | 1 |
| Stall |
Land
| Acreage | No |
| Sewer | Municipal Sewage System |
| Size Total Text | Under 1 Acre |
| Zoning Type | Unknown |
Rooms
| Level | Type | Length | Width | Dimensions |
|---|---|---|---|---|
| Second Level | Bedroom | 9'8'' x 10'11'' | ||
| Second Level | Bedroom | 10'11'' x 15'7'' | ||
| Second Level | 4pc Bathroom | 4'11'' x 9'4'' | ||
| Second Level | 3pc Ensuite Bath | 4'8'' x 6'2'' | ||
| Second Level | Primary Bedroom | 15'2'' x 10'11'' | ||
| Lower Level | Laundry Room | 10'7'' x 8'8'' | ||
| Main Level | 2pc Bathroom | 2'8'' x 6'10'' | ||
| Main Level | Living Room | 14'7'' x 13'3'' | ||
| Main Level | Dining Room | 8'7'' x 12' | ||
| Main Level | Kitchen | 11'7'' x 14' |
https://www.realtor.ca/real-estate/28225147/1458-penticton-avenue-unit-115-summerland-columbiaduncan


