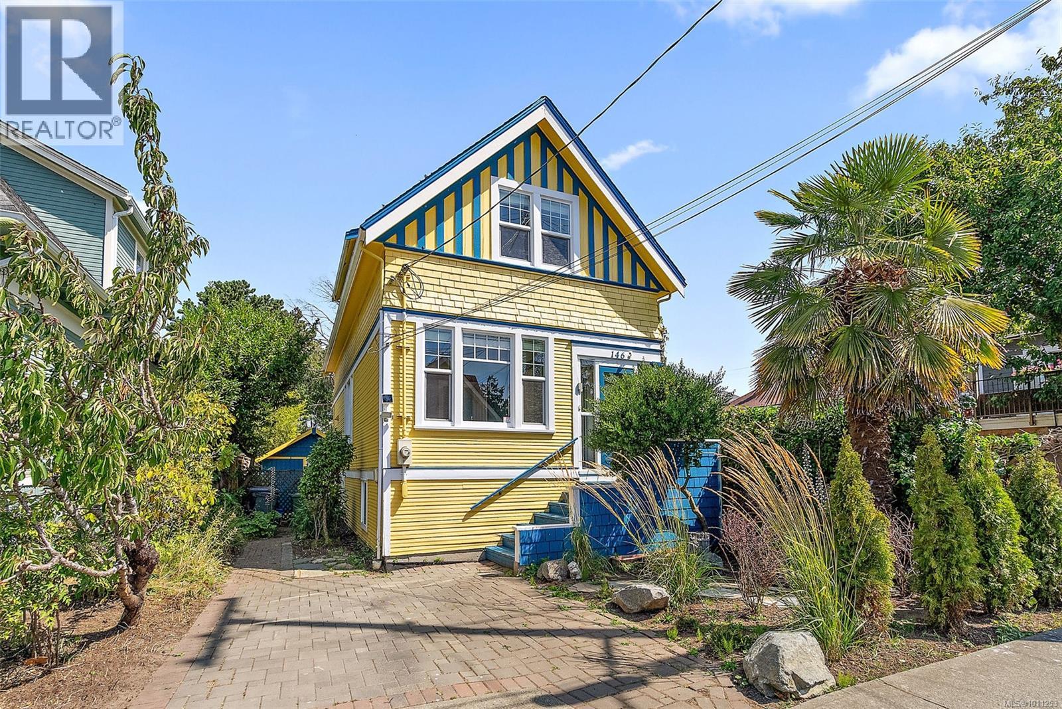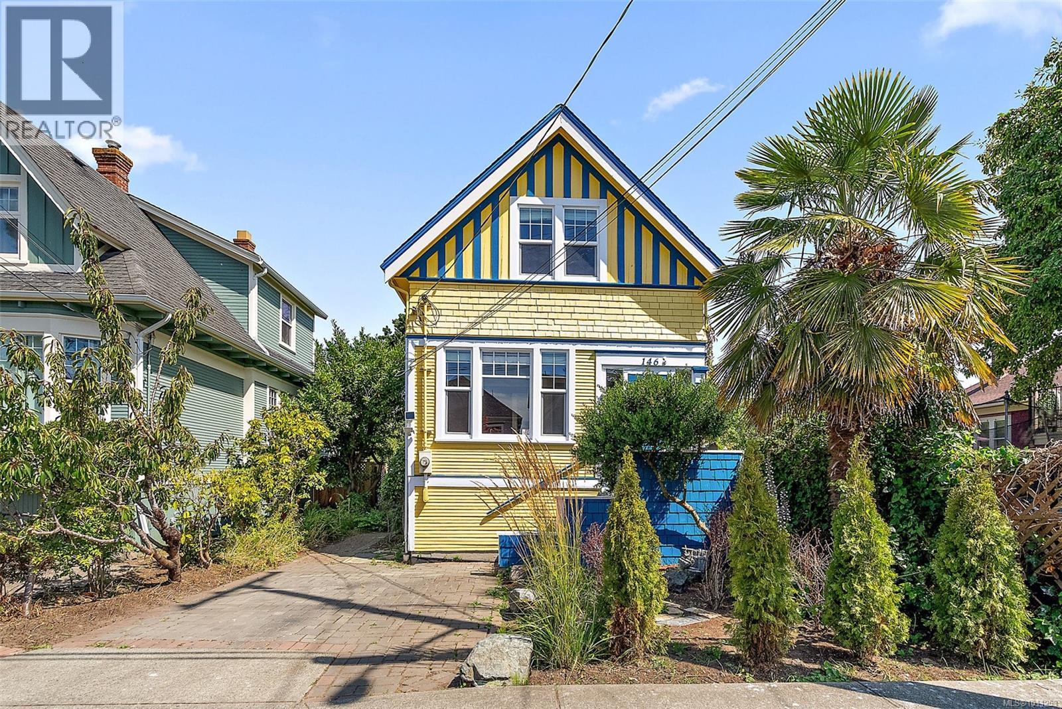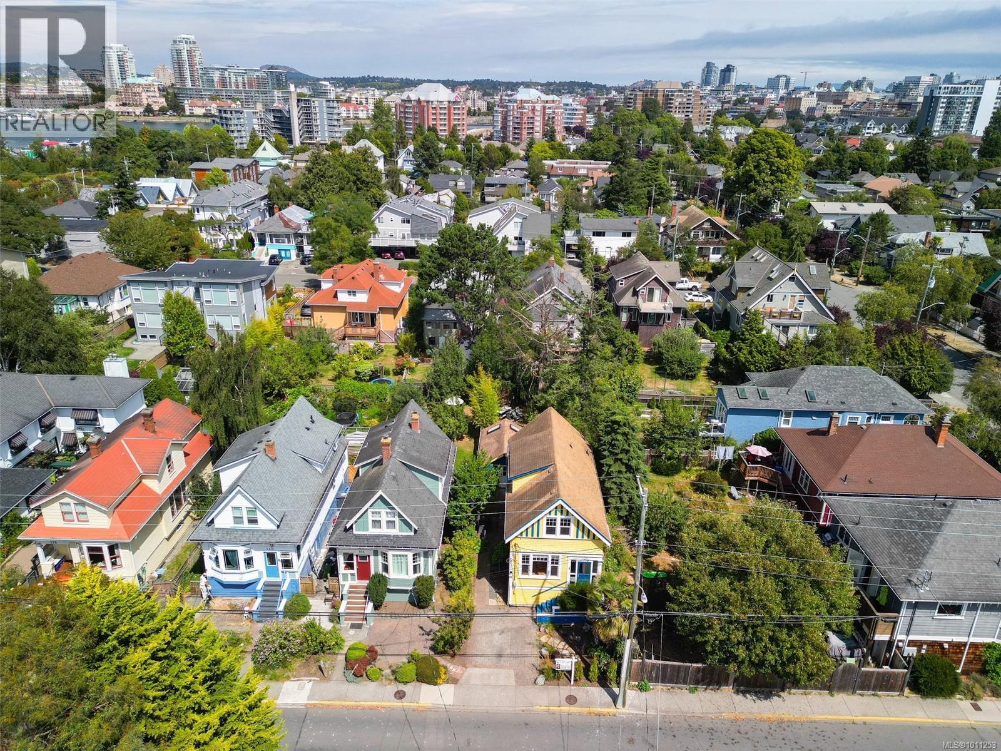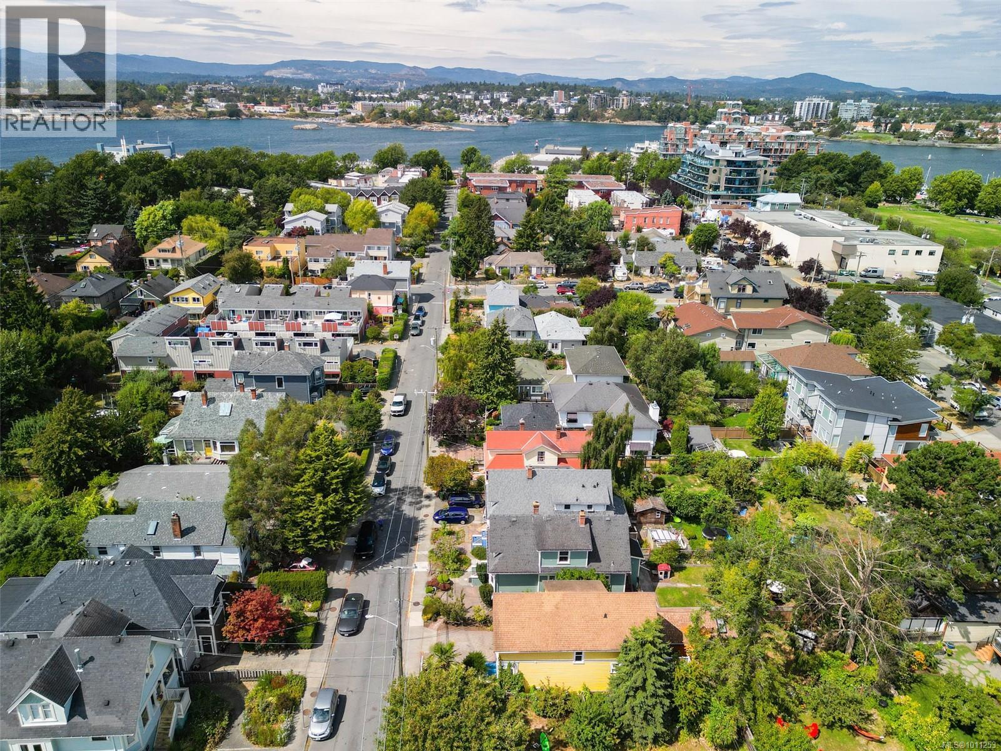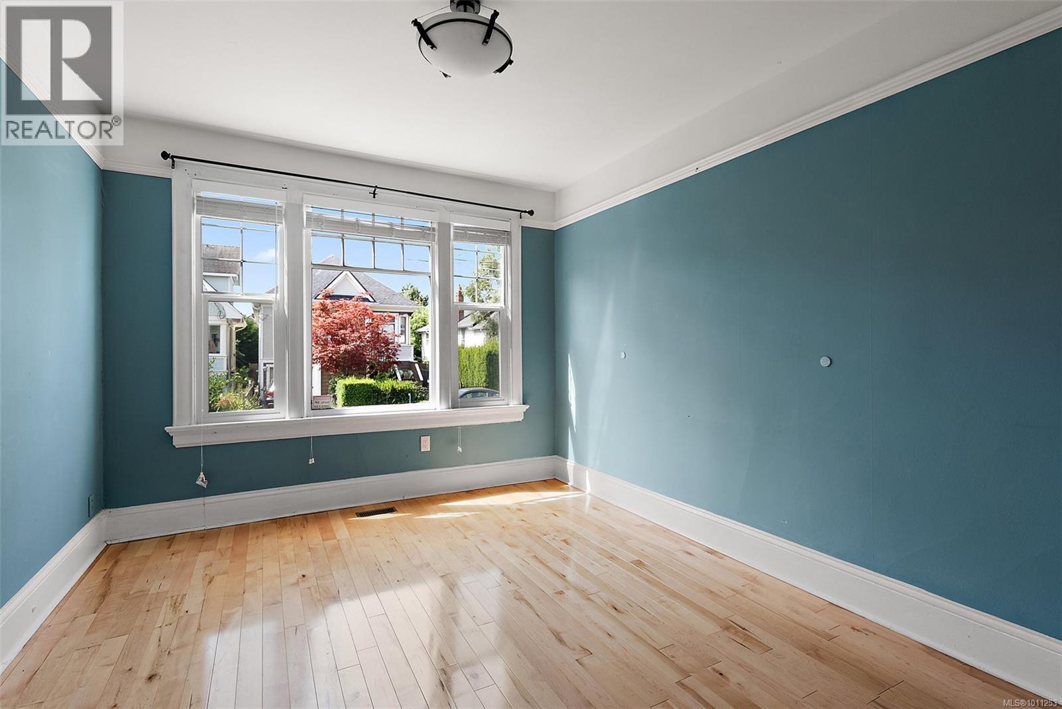4 Bedroom
4 Bathroom
2,355 ft2
Character
Air Conditioned
Heat Pump
$1,299,000
James Bay Character home with 4-5 bedroom, 4 bathrooms, 3 kitchens. Immediate revenue possibilities and the ability to pick your own tenants. With Downtown Victoria, the ocean at Dallas Road, popular tourism hotspots, local amenities and stores so close the rentability is excellent. Main Floor High ceilings, spacious living room, bedroom/den with large picture windows and updated kitchen looking out over your private urban garden oasis. Upstairs are 2 bedrooms, a full bath and a separate kitchen with good storage. Semi-finished low basement (with windows) has another newer 4-piece bath & a large rec room, providing excellent storage or kids’ play area. Bonus detached garden studio with beamed ceiling and skylights has a full bath and a kitchen, a great mortgage helper! BONUS: heat pump, 200 amp service, refinished fir & newer flooring, etc. the list goes on! Vacant and ready to move in! Call today, to view this home and experience the funky cultural vibe of James Bay. (id:46156)
Property Details
|
MLS® Number
|
1011253 |
|
Property Type
|
Single Family |
|
Neigbourhood
|
James Bay |
|
Features
|
Level Lot, Rectangular |
|
Parking Space Total
|
2 |
Building
|
Bathroom Total
|
4 |
|
Bedrooms Total
|
4 |
|
Architectural Style
|
Character |
|
Constructed Date
|
1912 |
|
Cooling Type
|
Air Conditioned |
|
Heating Fuel
|
Electric |
|
Heating Type
|
Heat Pump |
|
Size Interior
|
2,355 Ft2 |
|
Total Finished Area
|
1620 Sqft |
|
Type
|
House |
Parking
Land
|
Acreage
|
No |
|
Size Irregular
|
3600 |
|
Size Total
|
3600 Sqft |
|
Size Total Text
|
3600 Sqft |
|
Zoning Type
|
Residential |
Rooms
| Level |
Type |
Length |
Width |
Dimensions |
|
Second Level |
Primary Bedroom |
|
|
11' x 13' |
|
Second Level |
Bedroom |
|
|
9' x 13' |
|
Second Level |
Kitchen |
|
|
9' x 11' |
|
Second Level |
Bathroom |
|
|
4-Piece |
|
Lower Level |
Bathroom |
|
|
4-Piece |
|
Lower Level |
Recreation Room |
|
|
9' x 19' |
|
Lower Level |
Storage |
|
|
7' x 18' |
|
Lower Level |
Bedroom |
|
|
12' x 9' |
|
Lower Level |
Laundry Room |
|
|
6' x 9' |
|
Main Level |
Bathroom |
|
|
3-Piece |
|
Main Level |
Kitchen |
|
|
12' x 12' |
|
Main Level |
Living Room |
|
|
14' x 13' |
|
Main Level |
Mud Room |
|
|
6' x 4' |
|
Main Level |
Entrance |
|
|
6' x 8' |
|
Other |
Bedroom |
|
|
10' x 13' |
|
Auxiliary Building |
Kitchen |
|
|
13' x 5' |
|
Auxiliary Building |
Bathroom |
|
|
4-Piece |
|
Auxiliary Building |
Dining Room |
|
|
6' x 5' |
|
Auxiliary Building |
Living Room |
|
|
13' x 6' |
https://www.realtor.ca/real-estate/28739946/146-simcoe-st-victoria-james-bay


