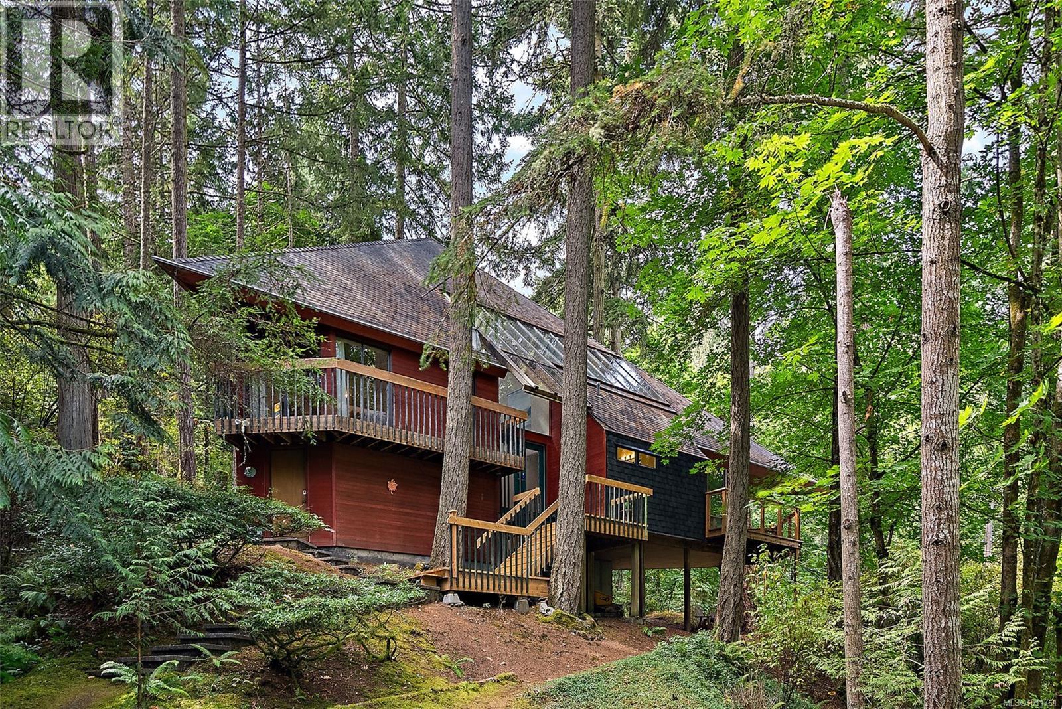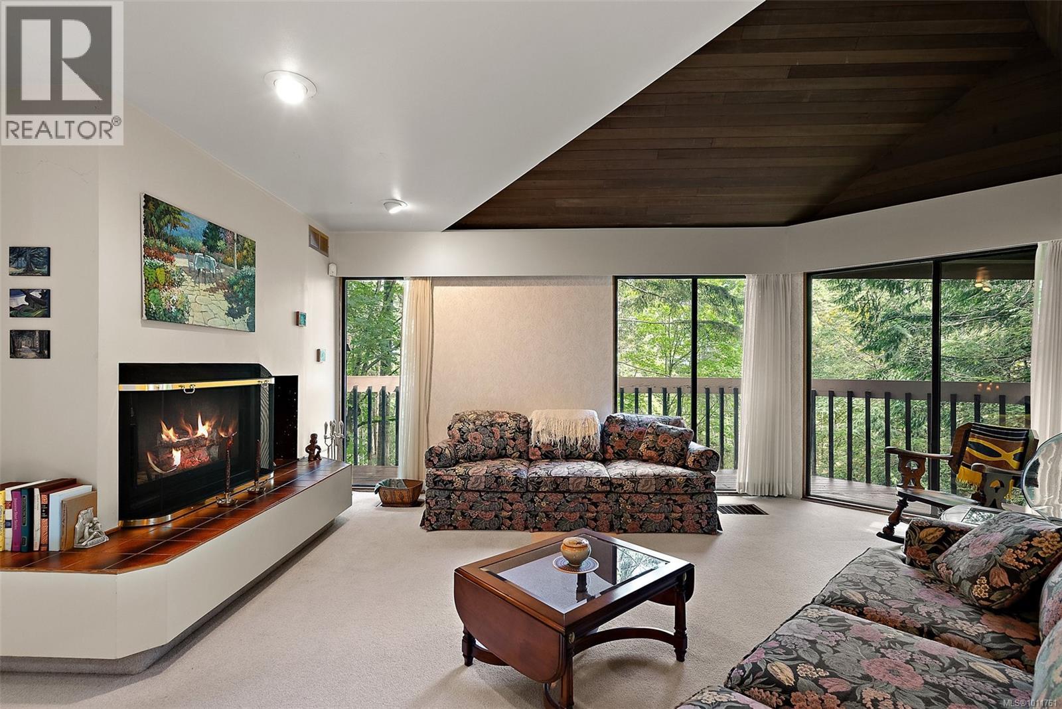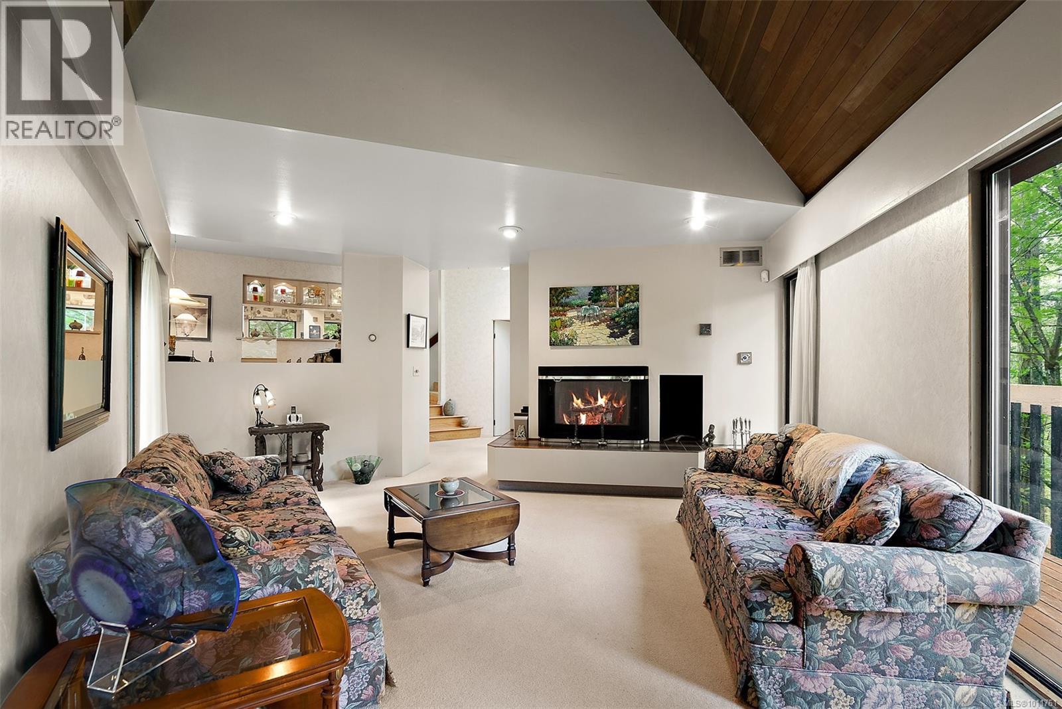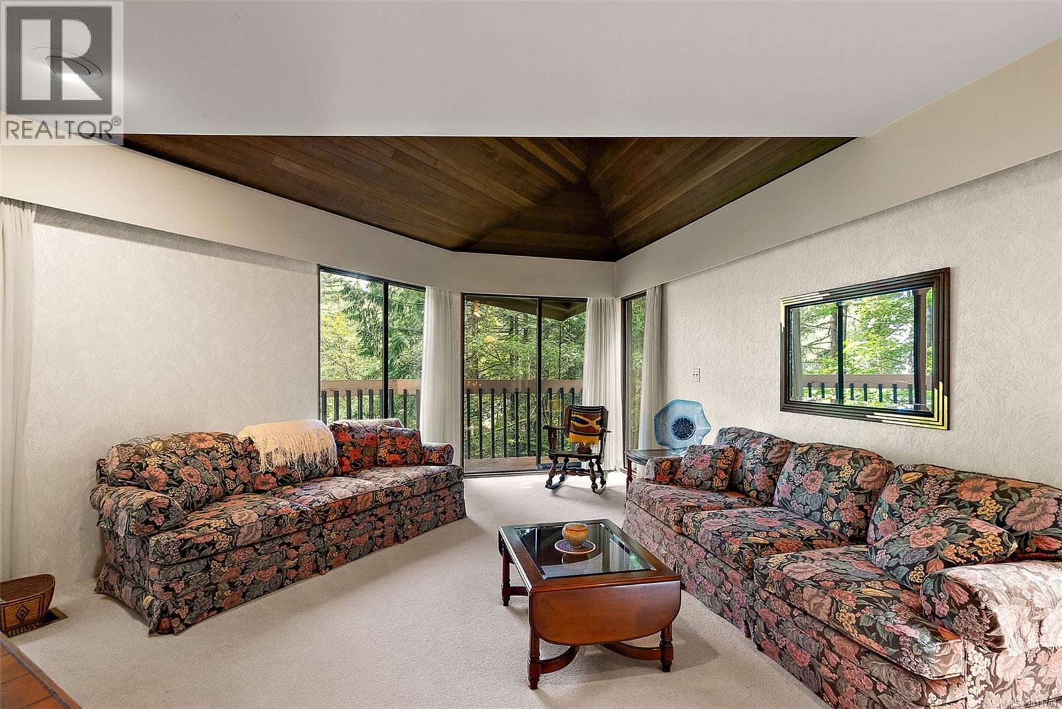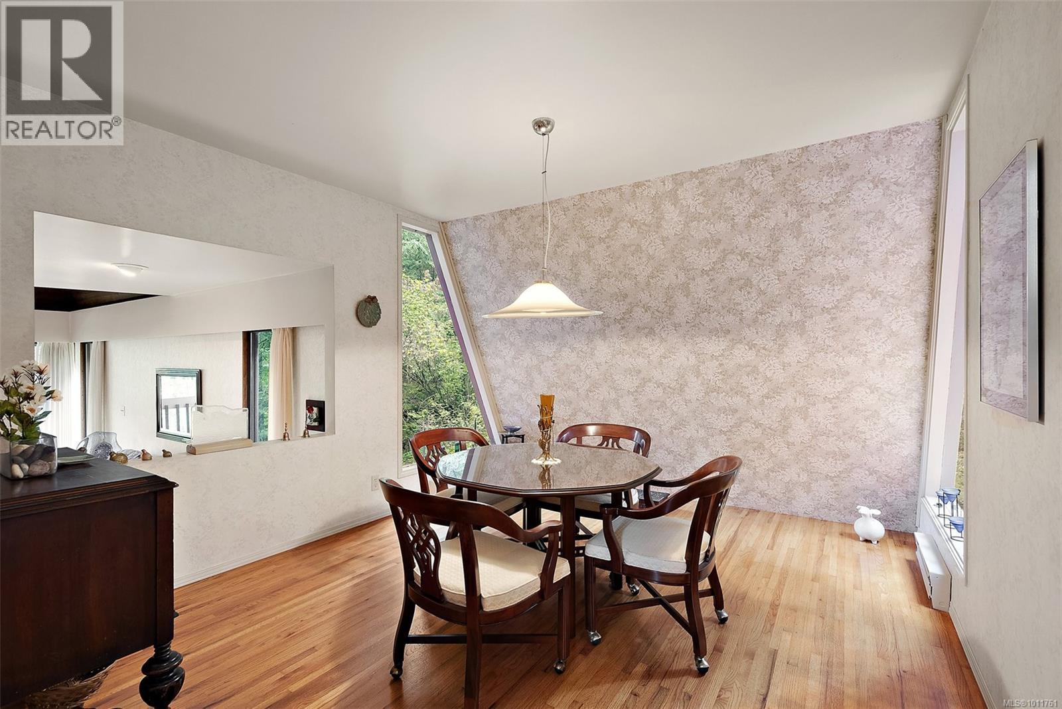3 Bedroom
3 Bathroom
3,444 ft2
Westcoast
Fireplace
None
Baseboard Heaters
$1,199,000
Welcome to 1465 Lands End Road, a peaceful North Saanich retreat engulfed in nature. This 3 bedroom, 3 bathroom home offers over 2,600 sq.ft. of inviting, finished living space with charming character throughout. The main level features ample living quarters with oak flooring, living room with wood-burning fireplace, dining, kitchen with an expansive eating area, family room, two bedrooms, powder bath, plus a 4-piece. Enjoy the natural light from the abundant skylights and windows, bringing the outdoors in. Step outside to take in the peaceful setting from a choice of decks, including the brand-new side and back decks. Upstairs is the grand primary retreat with a spacious bedroom, private balcony, 3-piece ensuite, sitting room, plus flex space. Set in a quiet, desirable area with abundant greenery and wildlife, this property offers a private, serene lifestyle while being just minutes from Sidney, YYJ airport, and ferry terminals. Don’t miss the opportunity to make this North Saanich sanctuary your own. (id:46156)
Property Details
|
MLS® Number
|
1011761 |
|
Property Type
|
Single Family |
|
Neigbourhood
|
Lands End |
|
Features
|
Private Setting |
|
Parking Space Total
|
2 |
|
Plan
|
Vip55325 |
Building
|
Bathroom Total
|
3 |
|
Bedrooms Total
|
3 |
|
Architectural Style
|
Westcoast |
|
Constructed Date
|
1977 |
|
Cooling Type
|
None |
|
Fireplace Present
|
Yes |
|
Fireplace Total
|
2 |
|
Heating Fuel
|
Electric |
|
Heating Type
|
Baseboard Heaters |
|
Size Interior
|
3,444 Ft2 |
|
Total Finished Area
|
2664 Sqft |
|
Type
|
House |
Parking
Land
|
Acreage
|
No |
|
Size Irregular
|
0.99 |
|
Size Total
|
0.99 Ac |
|
Size Total Text
|
0.99 Ac |
|
Zoning Type
|
Residential |
Rooms
| Level |
Type |
Length |
Width |
Dimensions |
|
Second Level |
Bonus Room |
27 ft |
23 ft |
27 ft x 23 ft |
|
Second Level |
Ensuite |
|
|
3-Piece |
|
Second Level |
Balcony |
6 ft |
6 ft |
6 ft x 6 ft |
|
Second Level |
Sitting Room |
12 ft |
10 ft |
12 ft x 10 ft |
|
Second Level |
Primary Bedroom |
11 ft |
15 ft |
11 ft x 15 ft |
|
Lower Level |
Storage |
20 ft |
14 ft |
20 ft x 14 ft |
|
Lower Level |
Storage |
8 ft |
21 ft |
8 ft x 21 ft |
|
Lower Level |
Storage |
7 ft |
8 ft |
7 ft x 8 ft |
|
Lower Level |
Workshop |
10 ft |
15 ft |
10 ft x 15 ft |
|
Lower Level |
Storage |
4 ft |
9 ft |
4 ft x 9 ft |
|
Lower Level |
Office |
16 ft |
11 ft |
16 ft x 11 ft |
|
Main Level |
Bedroom |
13 ft |
9 ft |
13 ft x 9 ft |
|
Main Level |
Bedroom |
14 ft |
13 ft |
14 ft x 13 ft |
|
Main Level |
Bathroom |
|
|
4-Piece |
|
Main Level |
Family Room |
13 ft |
13 ft |
13 ft x 13 ft |
|
Main Level |
Eating Area |
8 ft |
13 ft |
8 ft x 13 ft |
|
Main Level |
Kitchen |
11 ft |
16 ft |
11 ft x 16 ft |
|
Main Level |
Dining Room |
11 ft |
16 ft |
11 ft x 16 ft |
|
Main Level |
Living Room |
19 ft |
17 ft |
19 ft x 17 ft |
|
Main Level |
Bathroom |
|
|
2-Piece |
https://www.realtor.ca/real-estate/28767658/1465-lands-end-rd-north-saanich-lands-end


