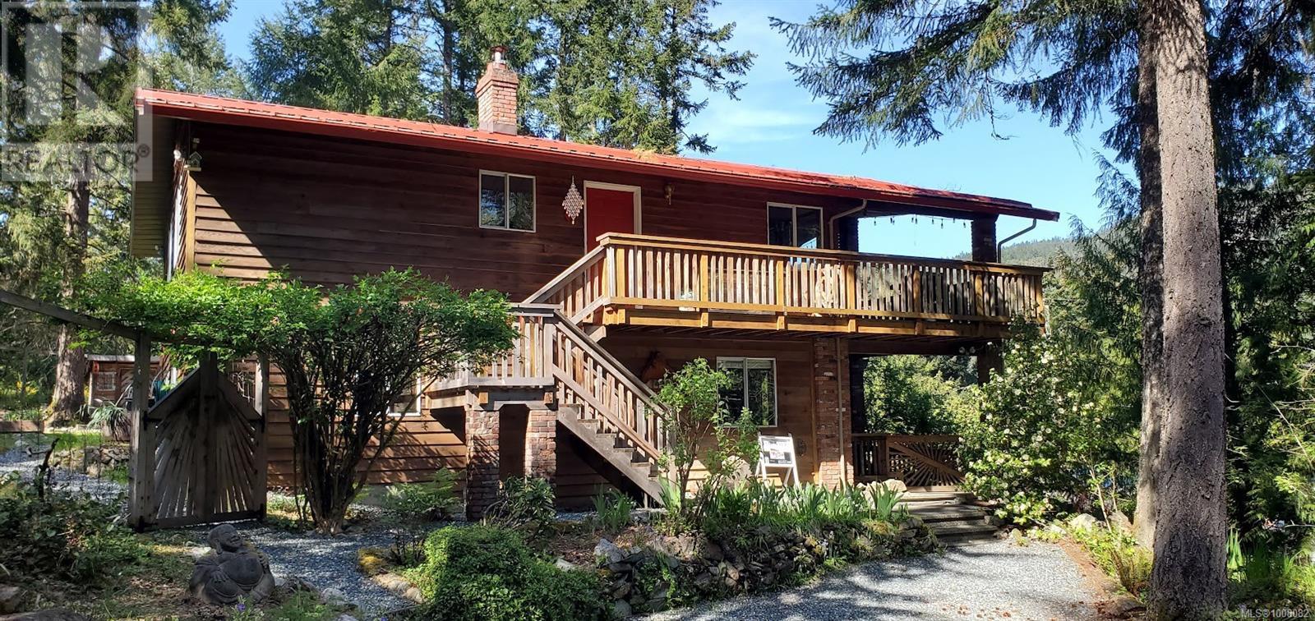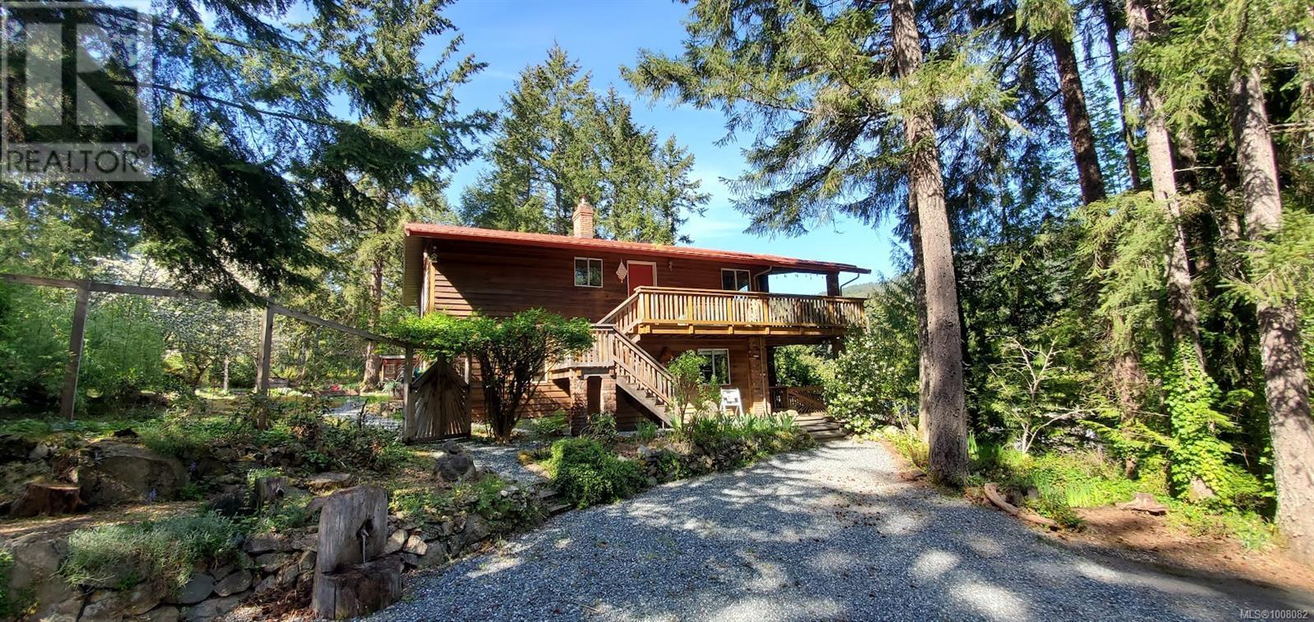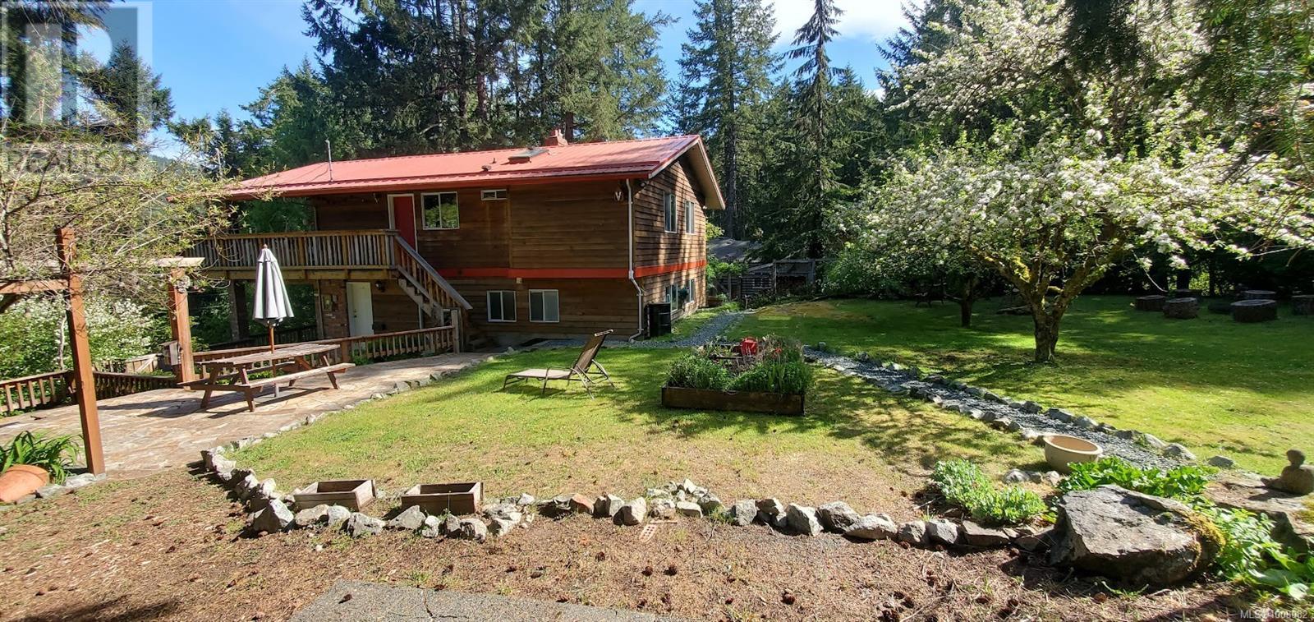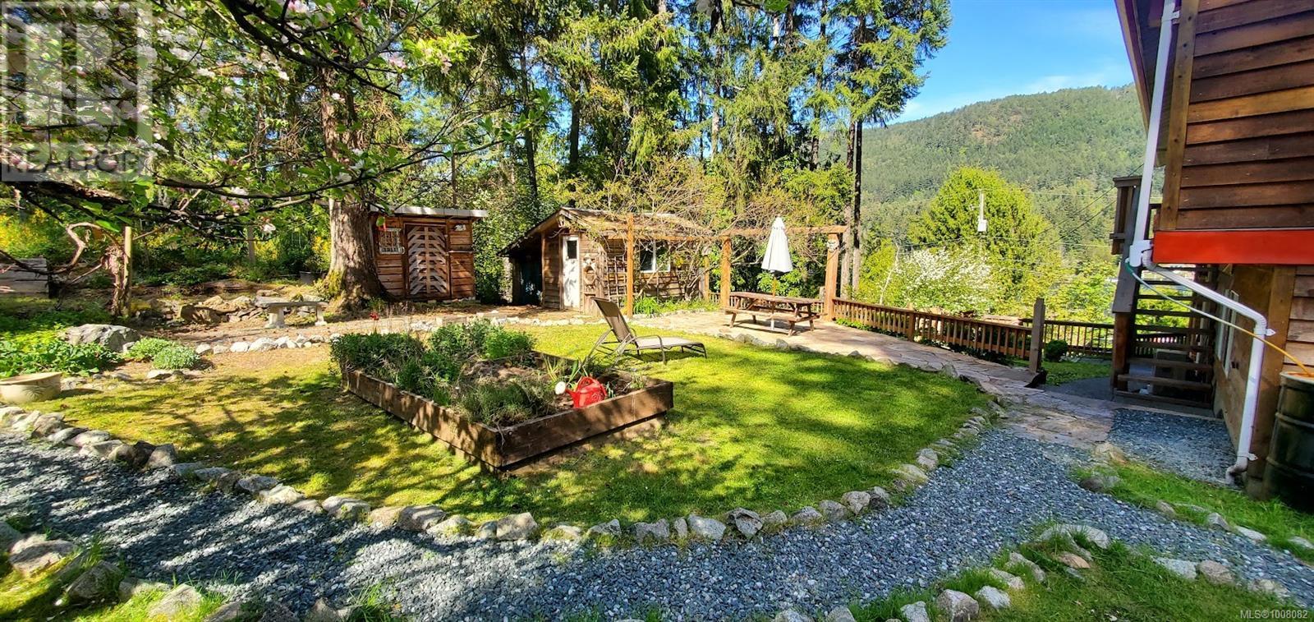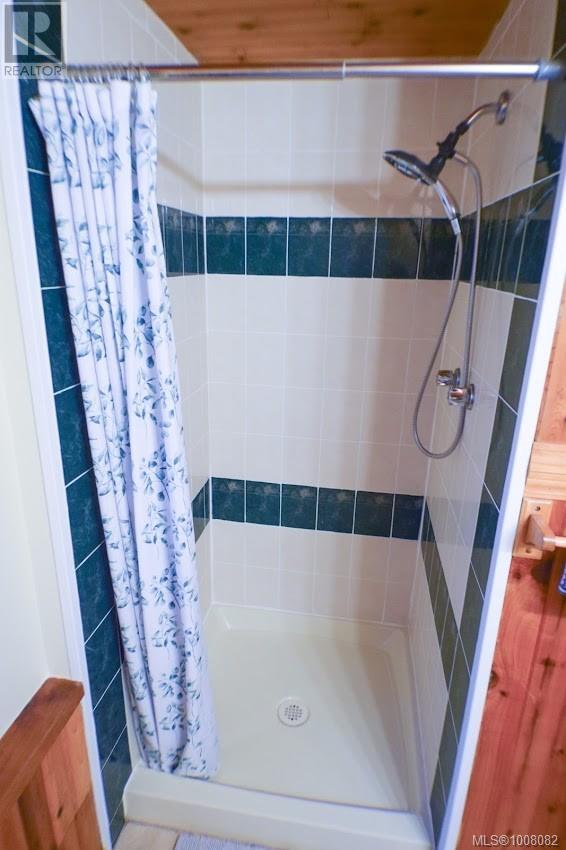4 Bedroom
2 Bathroom
1,964 ft2
Westcoast
Fireplace
Air Conditioned
Baseboard Heaters, Heat Pump
$999,900
Lakeview Retreat with Development Potential on Shawnigan’s Southwest Shore Just 80m from the lake, this updated two-story home sits on a 0.254-acre lot with an adjoining 0.127-acre undeveloped parcel—ideal for future build, resale, or privacy. Enjoy panoramic lake and mountain views from a 580 sq. ft. covered deck and a 370 sq. ft. patio. The main home offers 3 beds, 1 bath, vaulted ceilings, and a wood stove insert upstairs; plus a separate 1-bed, 1-bath suite below with its own entry and heat pump. Proven short-term rental history and option to purchase furnished. Modern upgrades include a metal roof (2021), heat pump (2022), deep well, and new septic pump. The fully fenced terraced garden features mature fruit trees and multiple outbuildings. Two public lake accesses are just a 1-min walk away. 35 mins to Victoria or Duncan. A rare opportunity for families, investors, or anyone seeking a lakeside lifestyle with long-term value. Perfect for families, investors, or nature lovers. (id:46156)
Property Details
|
MLS® Number
|
1008082 |
|
Property Type
|
Single Family |
|
Neigbourhood
|
Shawnigan |
|
Features
|
Wooded Area, Other, Rectangular |
|
Parking Space Total
|
5 |
|
Structure
|
Shed |
|
View Type
|
Lake View, Mountain View, Valley View |
Building
|
Bathroom Total
|
2 |
|
Bedrooms Total
|
4 |
|
Architectural Style
|
Westcoast |
|
Constructed Date
|
1993 |
|
Cooling Type
|
Air Conditioned |
|
Fireplace Present
|
Yes |
|
Fireplace Total
|
2 |
|
Heating Fuel
|
Wood |
|
Heating Type
|
Baseboard Heaters, Heat Pump |
|
Size Interior
|
1,964 Ft2 |
|
Total Finished Area
|
1924 Sqft |
|
Type
|
House |
Land
|
Access Type
|
Road Access |
|
Acreage
|
No |
|
Size Irregular
|
16553 |
|
Size Total
|
16553 Sqft |
|
Size Total Text
|
16553 Sqft |
|
Zoning Description
|
R2 |
|
Zoning Type
|
Rural Residential |
Rooms
| Level |
Type |
Length |
Width |
Dimensions |
|
Lower Level |
Storage |
|
|
8'4 x 4'5 |
|
Lower Level |
Bathroom |
|
|
8'9 x 5'0 |
|
Lower Level |
Bedroom |
|
|
13'3 x 11'2 |
|
Lower Level |
Bedroom |
|
|
13'3 x 10'3 |
|
Lower Level |
Kitchen |
|
|
14'11 x 13'3 |
|
Lower Level |
Family Room |
|
|
15'6 x 13'3 |
|
Main Level |
Bathroom |
|
|
8'9 x 5'0 |
|
Main Level |
Bedroom |
|
|
11'11 x 11'2 |
|
Main Level |
Primary Bedroom |
|
|
14'2 x 10'0 |
|
Main Level |
Kitchen |
|
|
8'9 x 8'9 |
|
Main Level |
Dining Room |
|
|
9'2 x 8'2 |
|
Main Level |
Living Room |
|
|
17'9 x 15'9 |
https://www.realtor.ca/real-estate/28634774/1466-mahon-rd-shawnigan-lake-shawnigan


