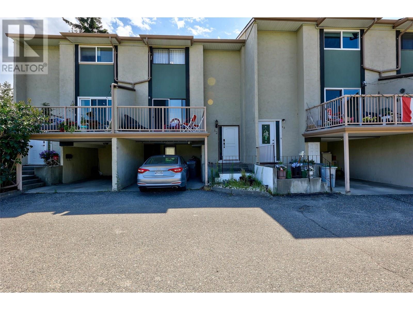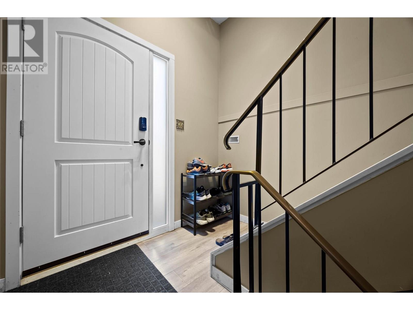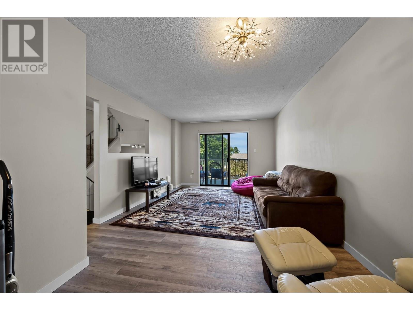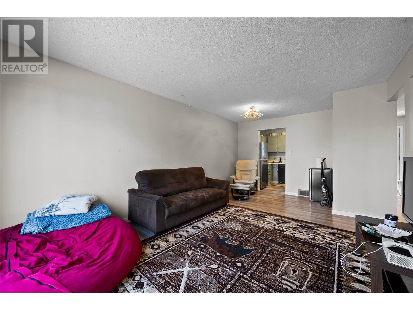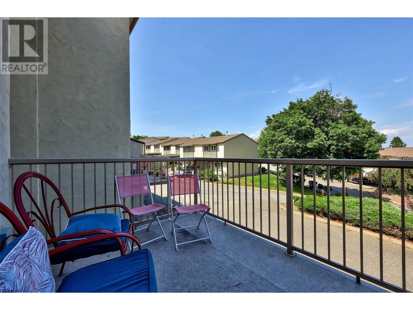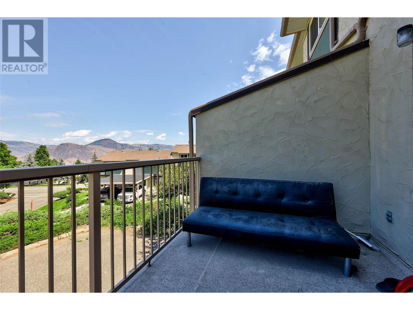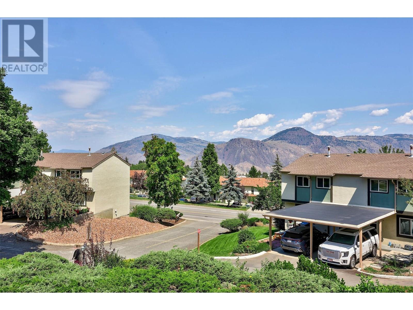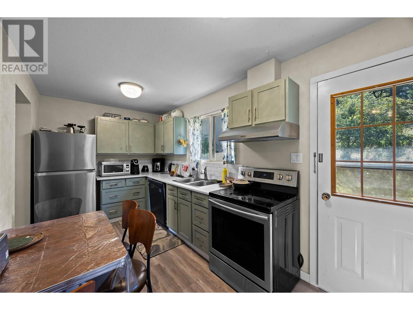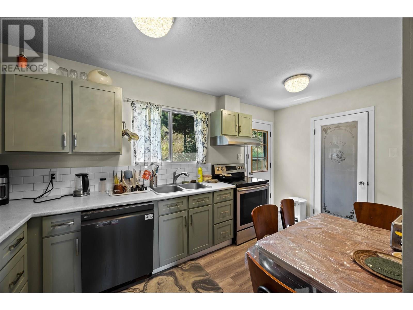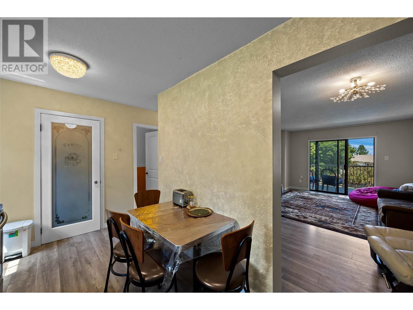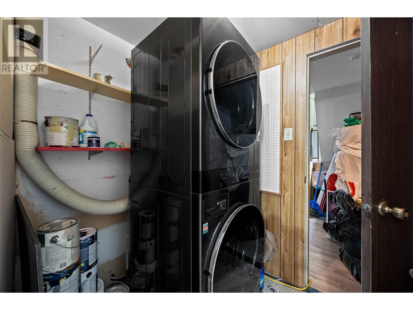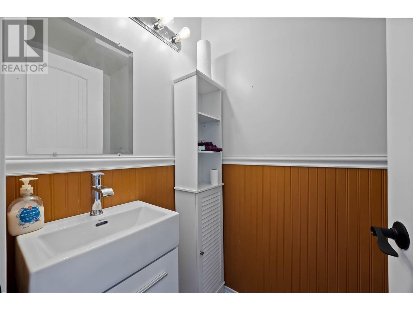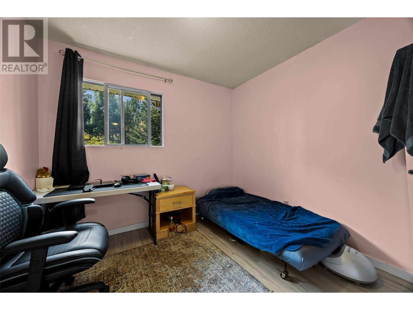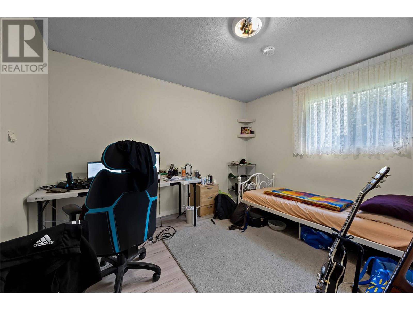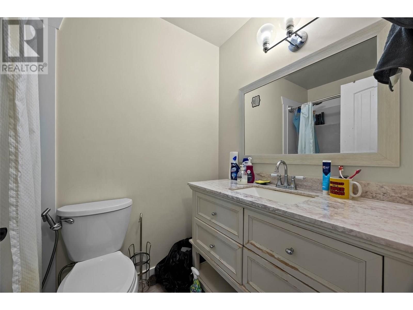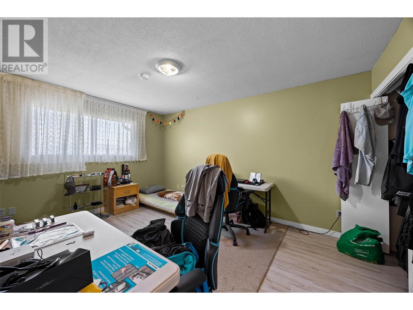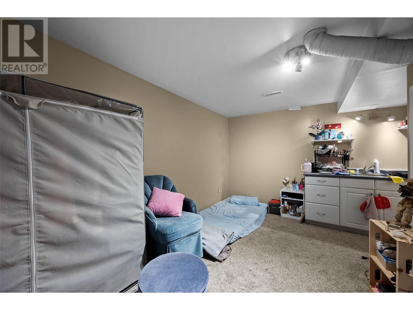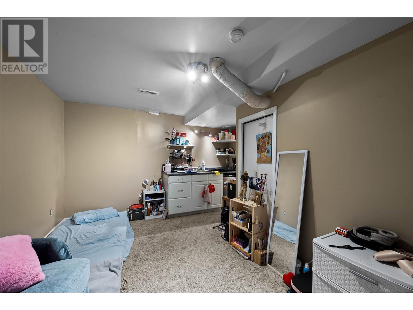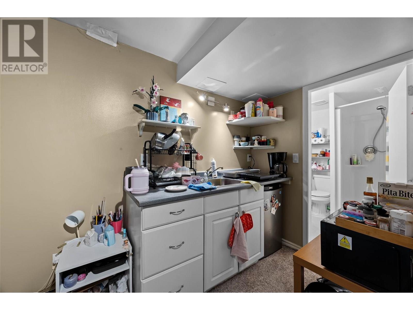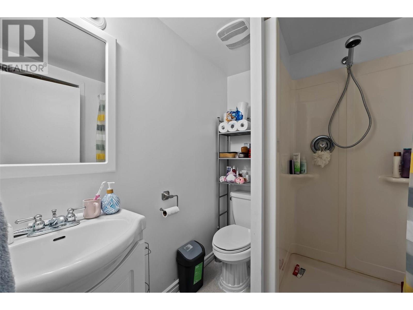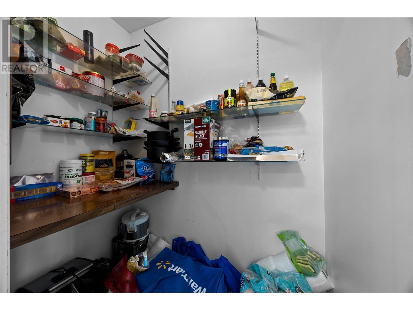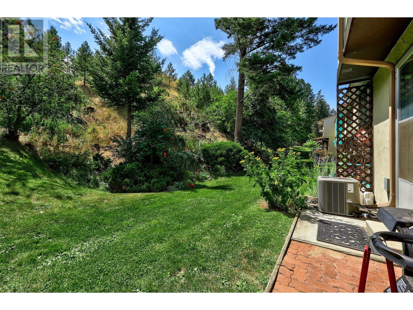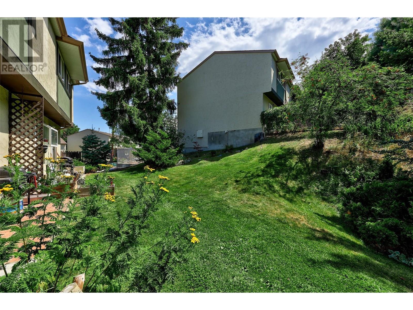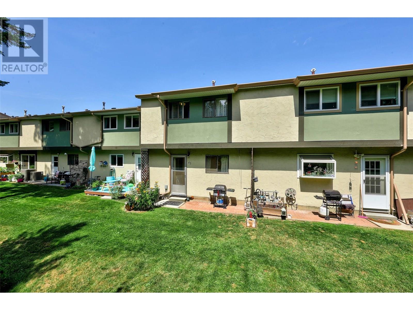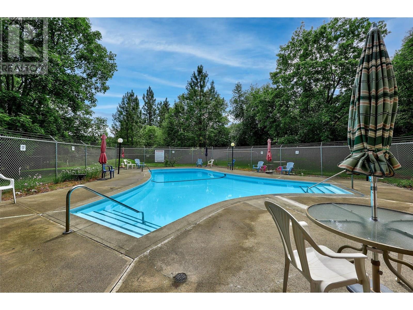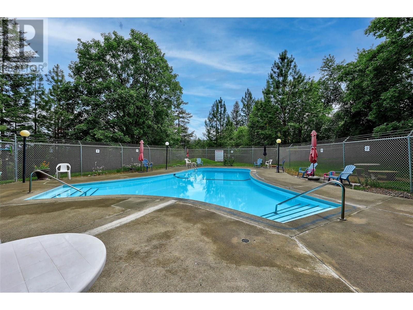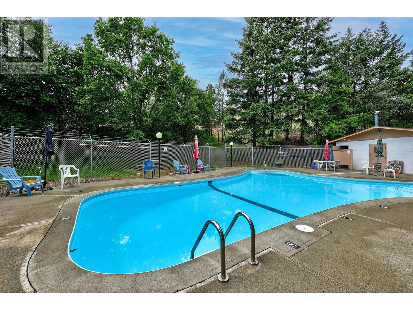1469 Springhill Drive Unit# 42 Kamloops, British Columbia V2E 1H5
$474,900Maintenance, Insurance, Ground Maintenance, Property Management, Other, See Remarks, Sewer, Water
$375 Monthly
Maintenance, Insurance, Ground Maintenance, Property Management, Other, See Remarks, Sewer, Water
$375 MonthlyBeautifully updated townhouse in a central location, just minutes from the university, shopping centres, and the downtown core. Featuring 3 bedrooms plus a bachelor basement suite with a separate entrance, it’s perfect for first-time home buyers or investors. Updates include fresh paint throughout, new flooring, kitchen cabinets, countertops, backsplash, all appliances, air-conditioning unit, furnace, and hot water tank. Enjoy lots of natural light on the main floor, an oversized pantry just off the kitchen, and direct access to the green space out back. Covered parking is available in the carport, plus an additional parking permit for elsewhere in the complex. One of the highlights of this well-managed complex is its amazing outdoor pool, perfect for cooling off and relaxing all summer long. The strata is proactive with maintenance and repairs while keeping the strata fee low. All measurements are approximate. Virtual tour and digital floor plans available on the MLS. (id:46156)
Property Details
| MLS® Number | 10356896 |
| Property Type | Single Family |
| Neigbourhood | Sahali |
| Community Name | Springhill Gardens |
| Amenities Near By | Recreation |
| Parking Space Total | 1 |
Building
| Bathroom Total | 3 |
| Bedrooms Total | 4 |
| Appliances | Refrigerator, Microwave, Washer & Dryer |
| Architectural Style | Split Level Entry |
| Basement Type | Full |
| Constructed Date | 1972 |
| Construction Style Attachment | Attached |
| Construction Style Split Level | Other |
| Cooling Type | Central Air Conditioning |
| Exterior Finish | Stucco |
| Flooring Type | Mixed Flooring |
| Half Bath Total | 1 |
| Heating Type | Forced Air, See Remarks |
| Roof Material | Asphalt Shingle |
| Roof Style | Unknown |
| Stories Total | 3 |
| Size Interior | 1,560 Ft2 |
| Type | Row / Townhouse |
| Utility Water | Municipal Water |
Parking
| Additional Parking |
Land
| Acreage | No |
| Land Amenities | Recreation |
| Sewer | Municipal Sewage System |
| Size Total Text | Under 1 Acre |
Rooms
| Level | Type | Length | Width | Dimensions |
|---|---|---|---|---|
| Second Level | Bedroom | 9'6'' x 8'6'' | ||
| Second Level | Bedroom | 12'0'' x 9'4'' | ||
| Second Level | Primary Bedroom | 14'8'' x 11'6'' | ||
| Second Level | 4pc Bathroom | Measurements not available | ||
| Basement | Laundry Room | 7'3'' x 5'3'' | ||
| Basement | Bedroom | 14'7'' x 11'6'' | ||
| Basement | 3pc Bathroom | Measurements not available | ||
| Main Level | Pantry | 5'9'' x 3'8'' | ||
| Main Level | Kitchen | 15'0'' x 7'7'' | ||
| Main Level | Dining Room | 7'0'' x 11'6'' | ||
| Main Level | Living Room | 12'0'' x 11'6'' | ||
| Main Level | 2pc Bathroom | Measurements not available |
https://www.realtor.ca/real-estate/28660504/1469-springhill-drive-unit-42-kamloops-sahali


