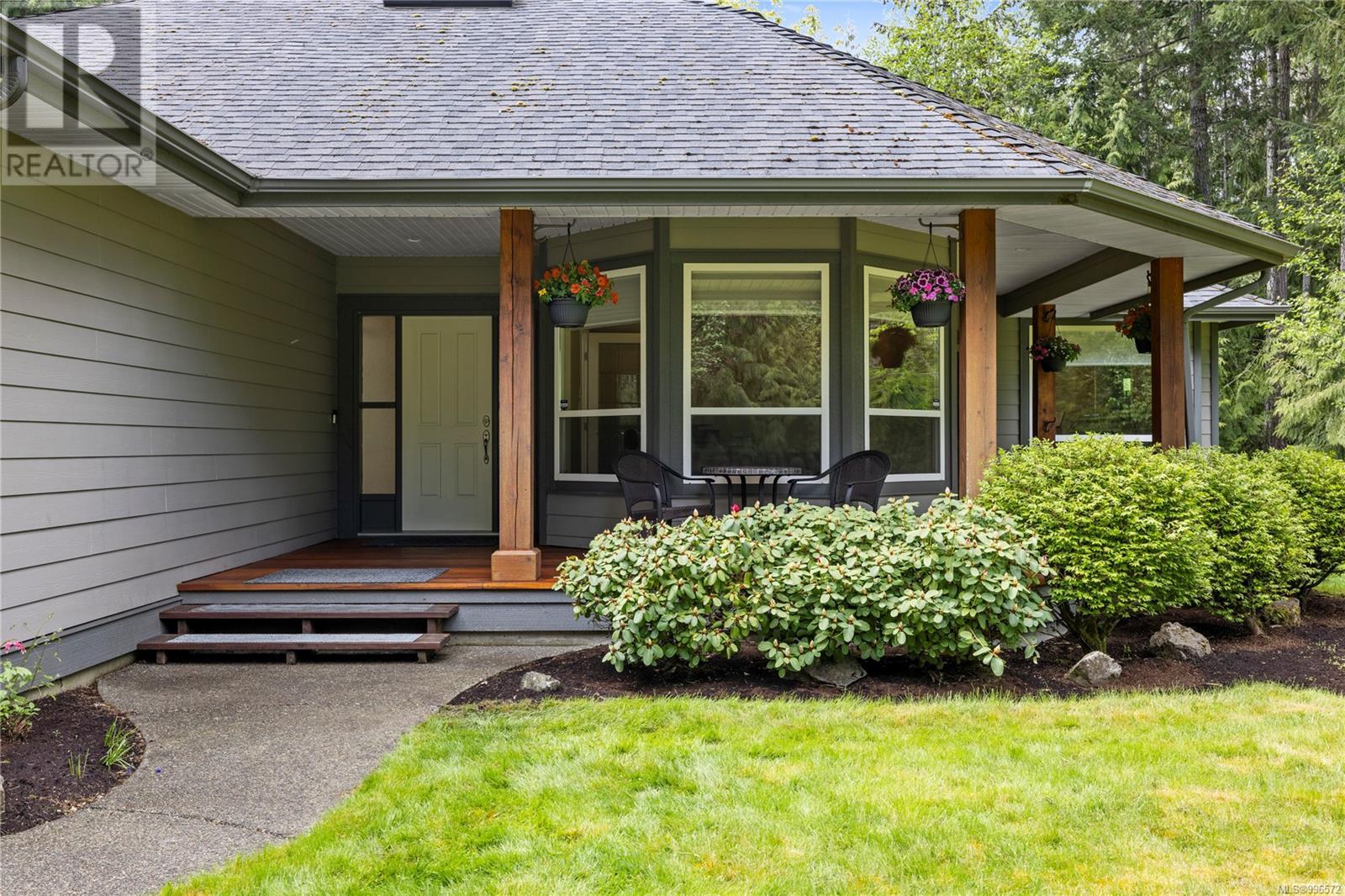3 Bedroom
2 Bathroom
2,214 ft2
Fireplace
None
Forced Air
Acreage
$1,100,000
Tucked away on 2.74 acres of peaceful, forested land, this home is a rare gem offering privacy, space, and a true connection to nature—just 20 minutes from the heart of Qualicum Beach. This lovingly cared-for, one-owner rancher has been meticulously maintained and features over 1,700 sq ft of comfortable, well-planned living. Inside, you’ll find 3 bedrooms, 2 bathrooms, a bright and versatile den, and a beautiful great room with over-height ceilings that create an open, airy feel. The entryway welcomes you with its own soaring ceiling and a large skylight, while wood flooring throughout the main living spaces adds warmth and timeless charm. The kitchen and dining area flow nicely for easy everyday living. The layout is ideal for both quiet mornings and entertaining guests. Outside, a winding driveway leads through tall trees to your own private escape. This special property offers room to breathe, space to grow, and a lifestyle surrounded by nature. (id:46156)
Property Details
|
MLS® Number
|
996572 |
|
Property Type
|
Single Family |
|
Neigbourhood
|
Qualicum North |
|
Features
|
Acreage, Private Setting, Wooded Area, Other |
|
Parking Space Total
|
4 |
|
Plan
|
Vip77754 |
|
Structure
|
Shed |
Building
|
Bathroom Total
|
2 |
|
Bedrooms Total
|
3 |
|
Constructed Date
|
2006 |
|
Cooling Type
|
None |
|
Fireplace Present
|
Yes |
|
Fireplace Total
|
1 |
|
Heating Fuel
|
Electric |
|
Heating Type
|
Forced Air |
|
Size Interior
|
2,214 Ft2 |
|
Total Finished Area
|
1740 Sqft |
|
Type
|
House |
Land
|
Access Type
|
Road Access |
|
Acreage
|
Yes |
|
Size Irregular
|
2.73 |
|
Size Total
|
2.73 Ac |
|
Size Total Text
|
2.73 Ac |
|
Zoning Description
|
Res |
|
Zoning Type
|
Residential |
Rooms
| Level |
Type |
Length |
Width |
Dimensions |
|
Main Level |
Laundry Room |
|
|
5'11 x 7'2 |
|
Main Level |
Bathroom |
|
|
4-Piece |
|
Main Level |
Bedroom |
|
|
11'6 x 10'4 |
|
Main Level |
Bedroom |
|
10 ft |
Measurements not available x 10 ft |
|
Main Level |
Ensuite |
|
|
4-Piece |
|
Main Level |
Primary Bedroom |
|
|
14'7 x 13'0 |
|
Main Level |
Dining Room |
|
9 ft |
Measurements not available x 9 ft |
|
Main Level |
Kitchen |
|
|
11'5 x 13'6 |
|
Main Level |
Living Room |
|
15 ft |
Measurements not available x 15 ft |
|
Main Level |
Den |
11 ft |
|
11 ft x Measurements not available |
|
Main Level |
Entrance |
|
12 ft |
Measurements not available x 12 ft |
https://www.realtor.ca/real-estate/28246213/1470-dolly-varden-way-qualicum-beach-qualicum-north



































































