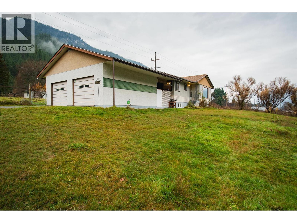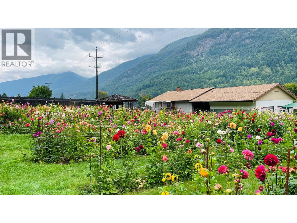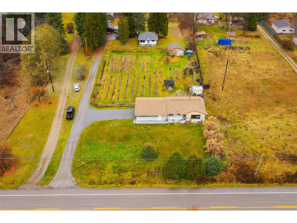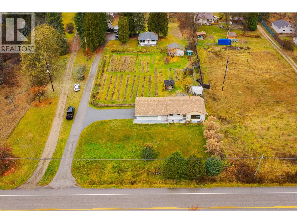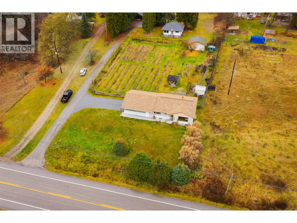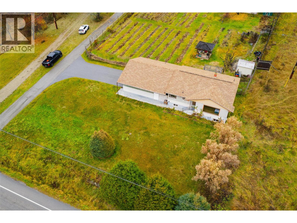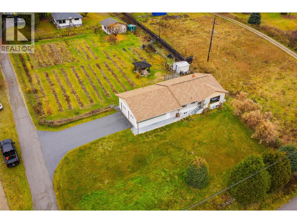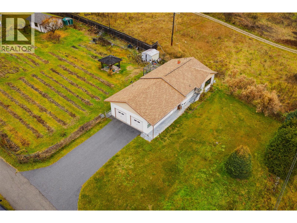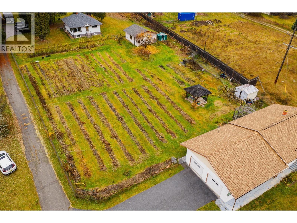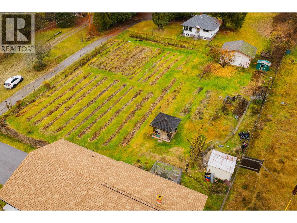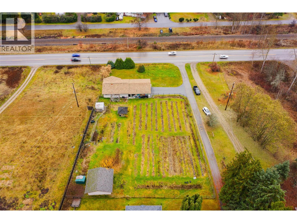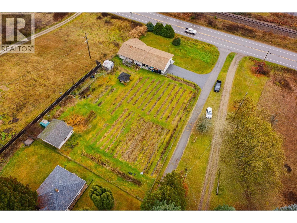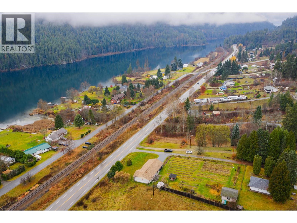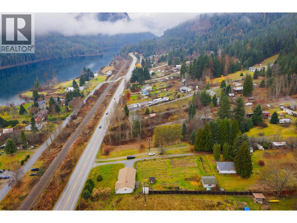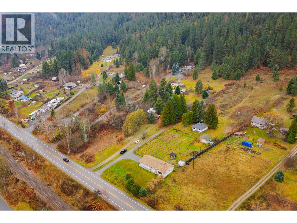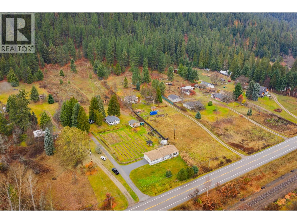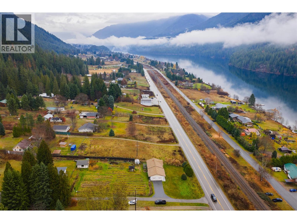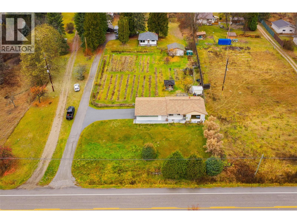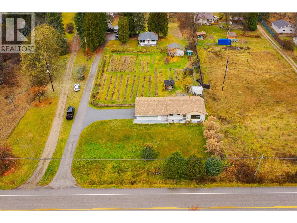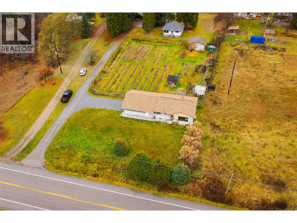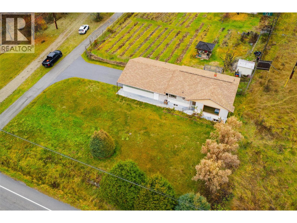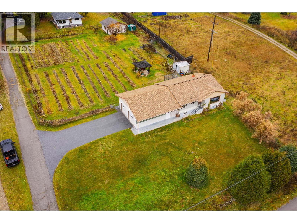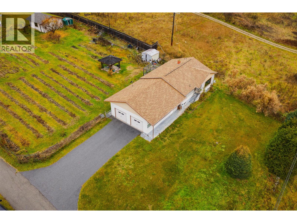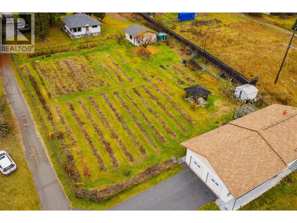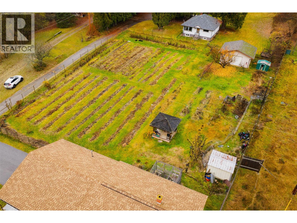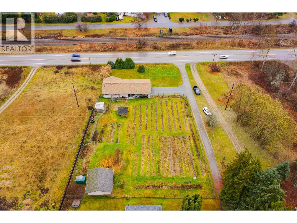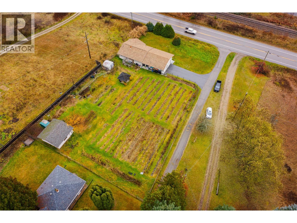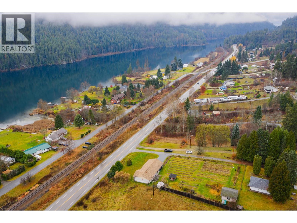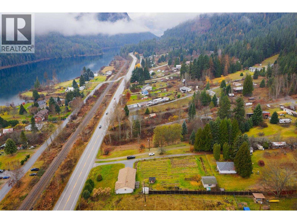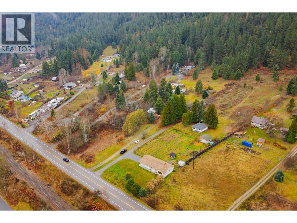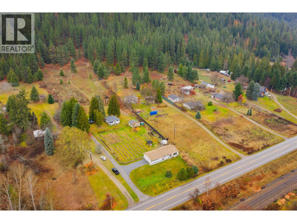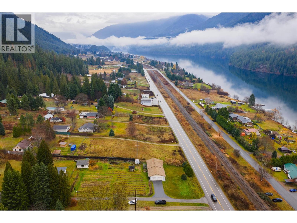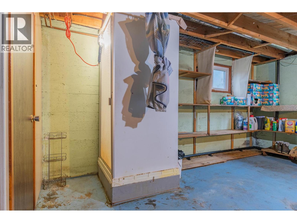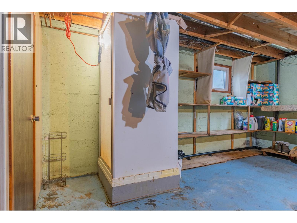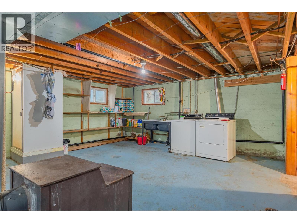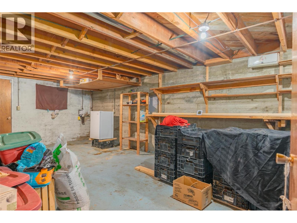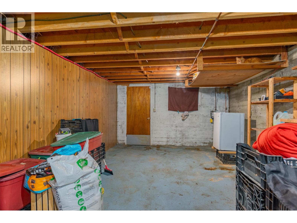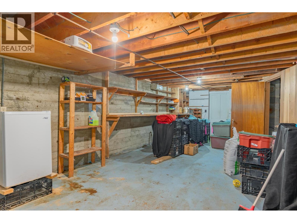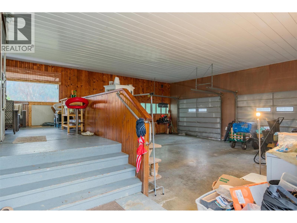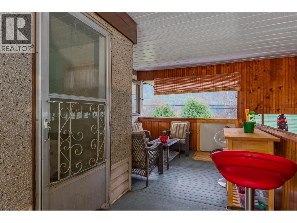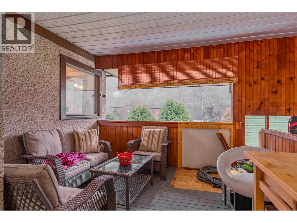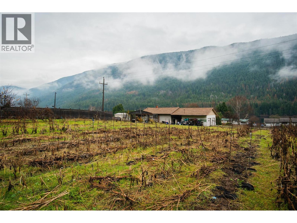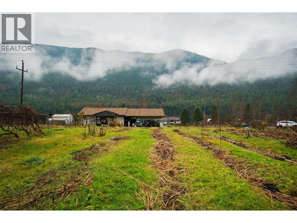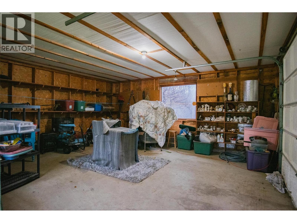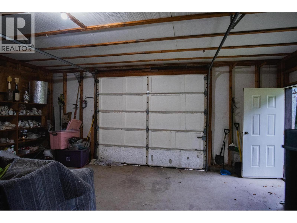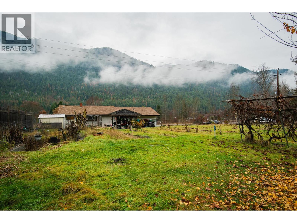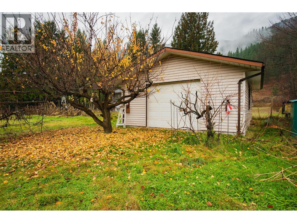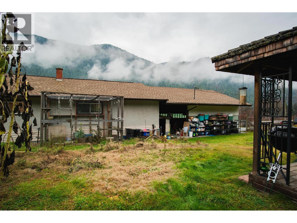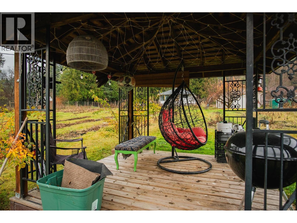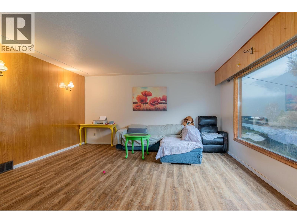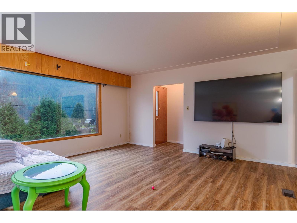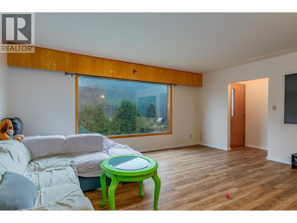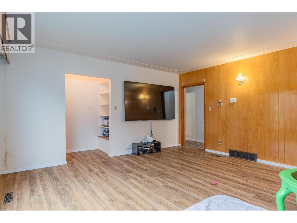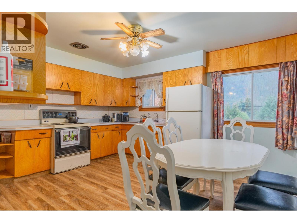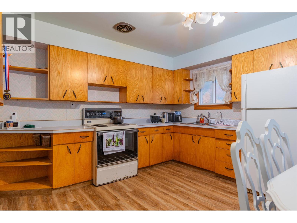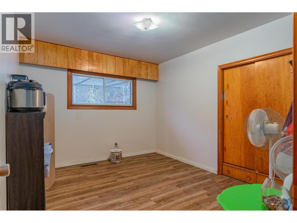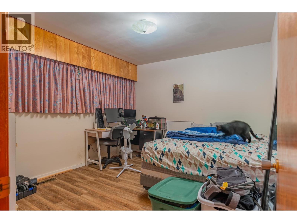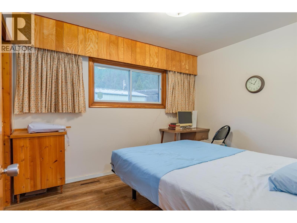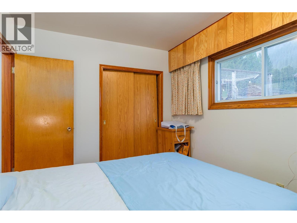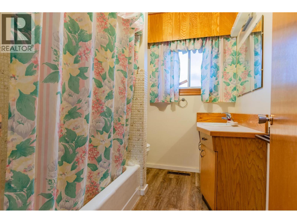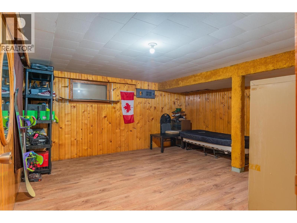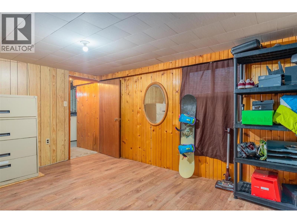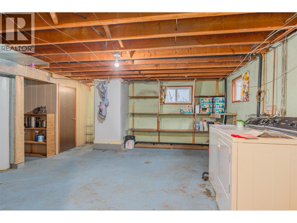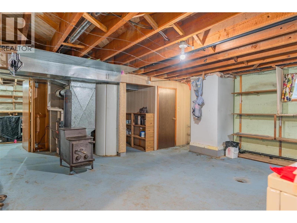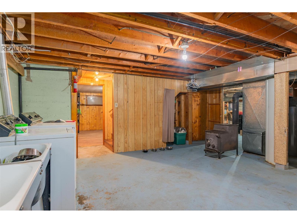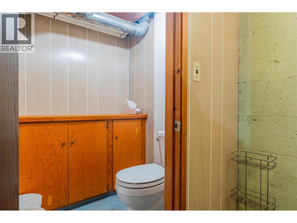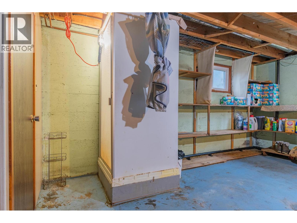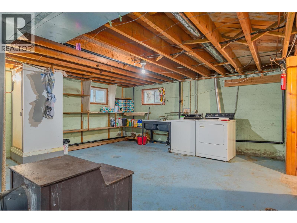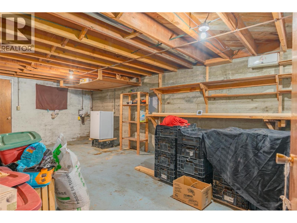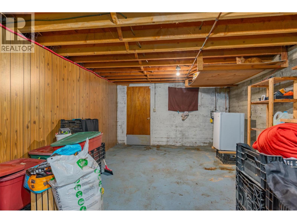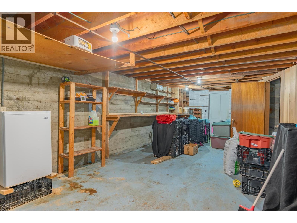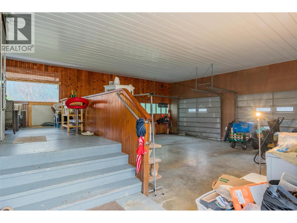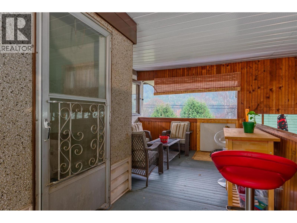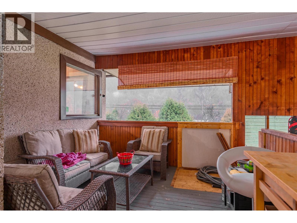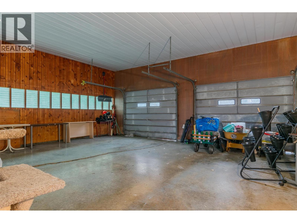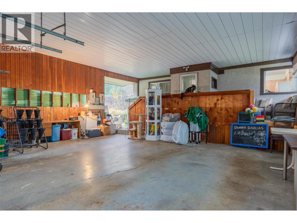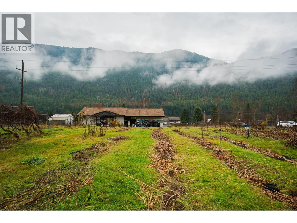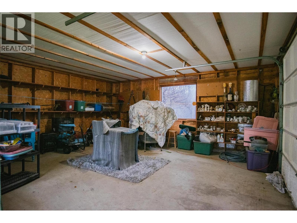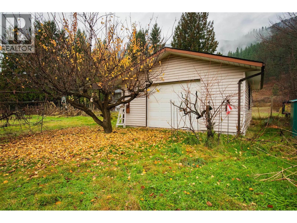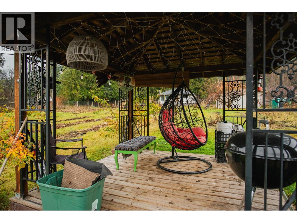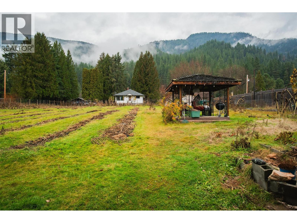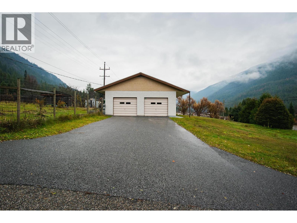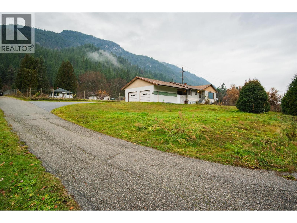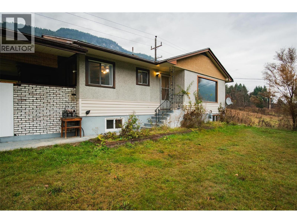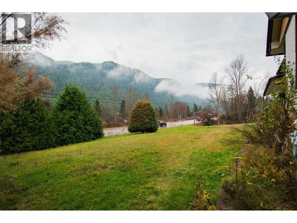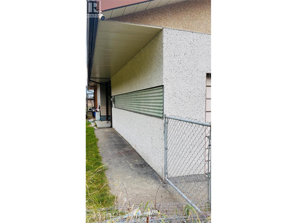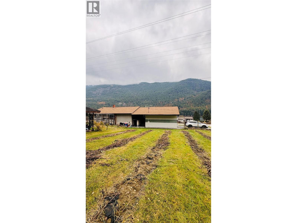4 Bedroom
3 Bathroom
1,718 ft2
Ranch
Forced Air, See Remarks
Landscaped
$589,900
Discover the perfect blend of rural charm and modern convenience in this spacious 4-bedroom, 2-bathroom mountain-view home, located perfectly between Castlegar and Nelson for easy access to both communities. Nestled on a peaceful property with stunning natural surroundings, this residence offers exceptional suite potential in the basement, complete with a separate entrance, making it ideal for extended family, guests, or rental income. Inside, you’ll enjoy a warm and inviting atmosphere, highlighted by a cozy wood-burning stove—perfect for cool country evenings. The layout is functional and family-friendly, offering generous living spaces and plenty of room to grow. Step outside to a fully fenced yard, providing privacy, security, and ample space for pets, gardening, or outdoor activities. The property also features a large double garage along with a separate shop, offering endless possibilities for hobbyists, storage, or workspace needs. With its serene setting, convenient location, and excellent potential, this rural mountain-view property is a rare opportunity you won’t want to miss. (id:46156)
Property Details
|
MLS® Number
|
10369849 |
|
Property Type
|
Single Family |
|
Neigbourhood
|
Thrums/Tarrys/Glade |
|
Parking Space Total
|
4 |
|
View Type
|
Mountain View |
Building
|
Bathroom Total
|
3 |
|
Bedrooms Total
|
4 |
|
Architectural Style
|
Ranch |
|
Basement Type
|
Full |
|
Constructed Date
|
1961 |
|
Construction Style Attachment
|
Detached |
|
Exterior Finish
|
Stucco |
|
Flooring Type
|
Mixed Flooring |
|
Half Bath Total
|
1 |
|
Heating Fuel
|
Electric |
|
Heating Type
|
Forced Air, See Remarks |
|
Roof Material
|
Asphalt Shingle |
|
Roof Style
|
Unknown |
|
Stories Total
|
2 |
|
Size Interior
|
1,718 Ft2 |
|
Type
|
House |
|
Utility Water
|
Community Water System |
Parking
|
See Remarks
|
|
|
Attached Garage
|
2 |
Land
|
Access Type
|
Easy Access |
|
Acreage
|
No |
|
Fence Type
|
Not Fenced |
|
Landscape Features
|
Landscaped |
|
Sewer
|
Septic Tank |
|
Size Irregular
|
0.72 |
|
Size Total
|
0.72 Ac|under 1 Acre |
|
Size Total Text
|
0.72 Ac|under 1 Acre |
Rooms
| Level |
Type |
Length |
Width |
Dimensions |
|
Basement |
Partial Bathroom |
|
|
Measurements not available |
|
Basement |
Workshop |
|
|
27'3'' x 12'1'' |
|
Basement |
Other |
|
|
11'0'' x 7'0'' |
|
Basement |
Laundry Room |
|
|
17'0'' x 15'0'' |
|
Basement |
Bedroom |
|
|
15'3'' x 13'11'' |
|
Main Level |
4pc Bathroom |
|
|
Measurements not available |
|
Main Level |
4pc Bathroom |
|
|
Measurements not available |
|
Main Level |
Bedroom |
|
|
11'6'' x 9'0'' |
|
Main Level |
Bedroom |
|
|
12'0'' x 10'3'' |
|
Main Level |
Primary Bedroom |
|
|
12'0'' x 10'6'' |
|
Main Level |
Living Room |
|
|
17'0'' x 15'6'' |
|
Main Level |
Kitchen |
|
|
1314'1'' x 12'0'' |
|
Main Level |
Foyer |
|
|
5'3'' x 4'1'' |
https://www.realtor.ca/real-estate/29136248/1473-3a-highway-castlegar-thrumstarrysglade


