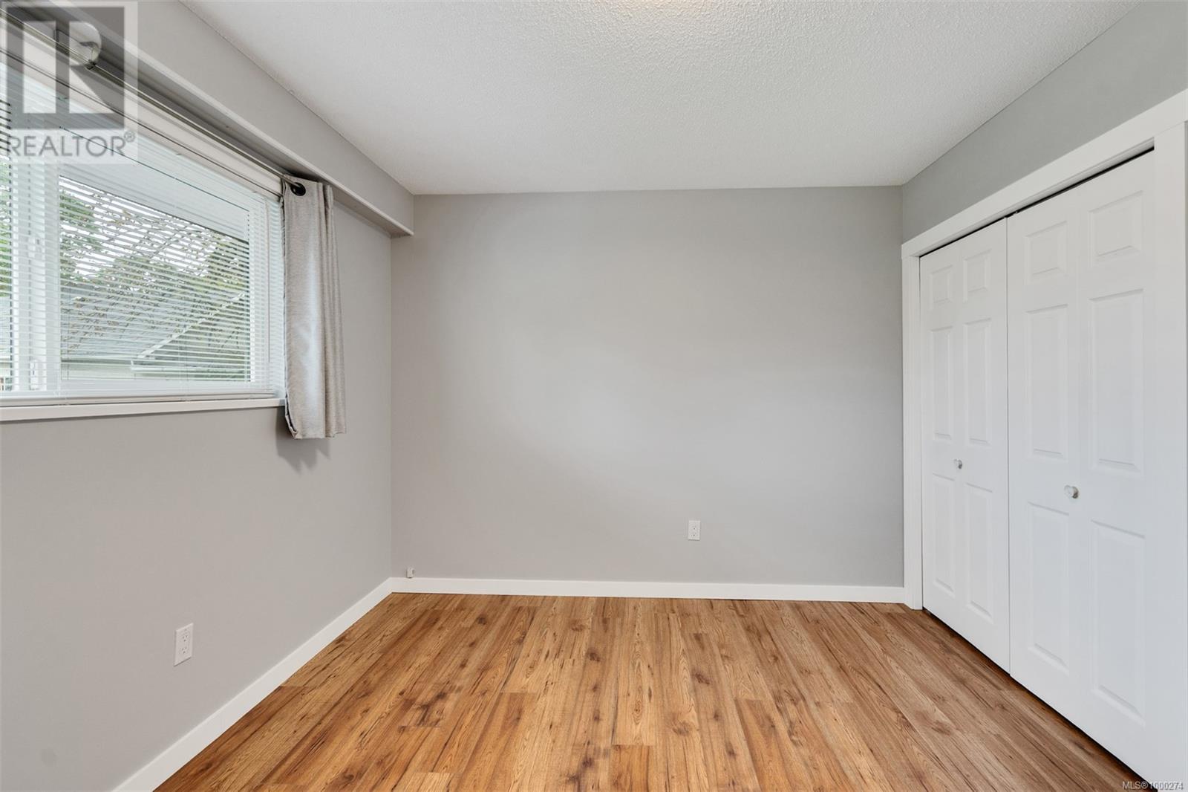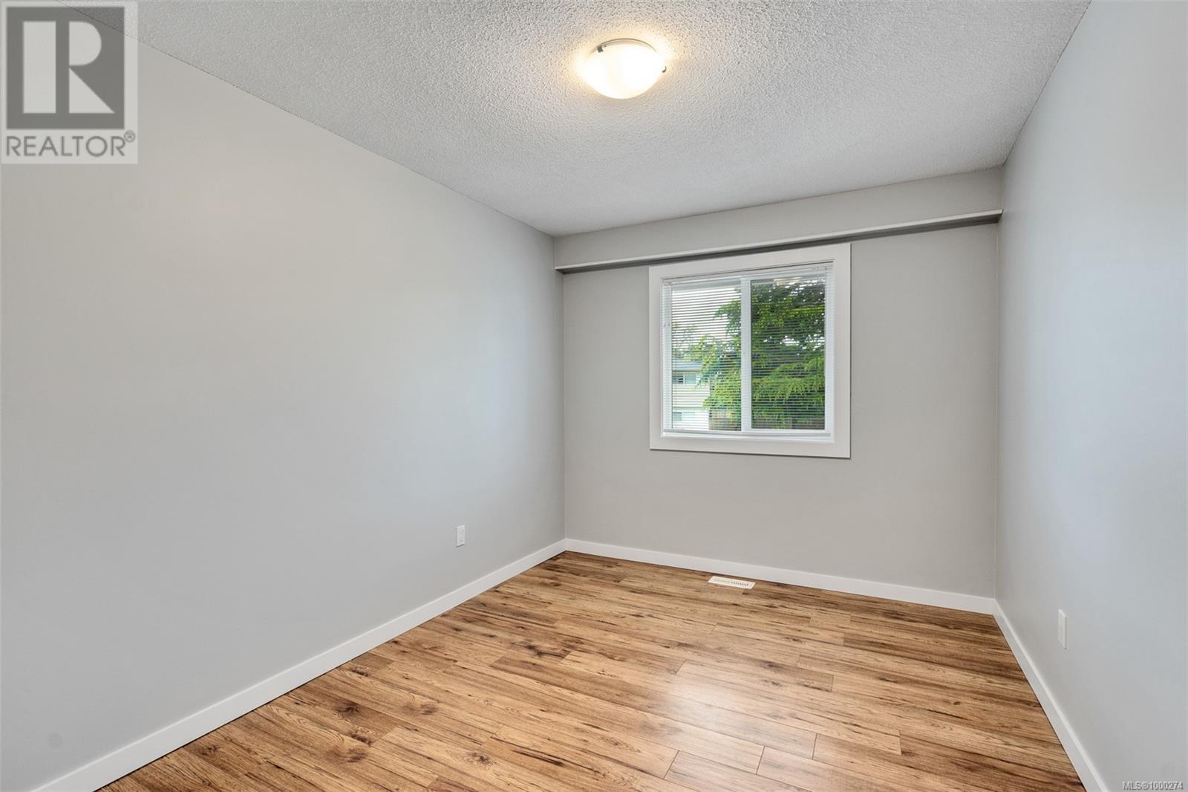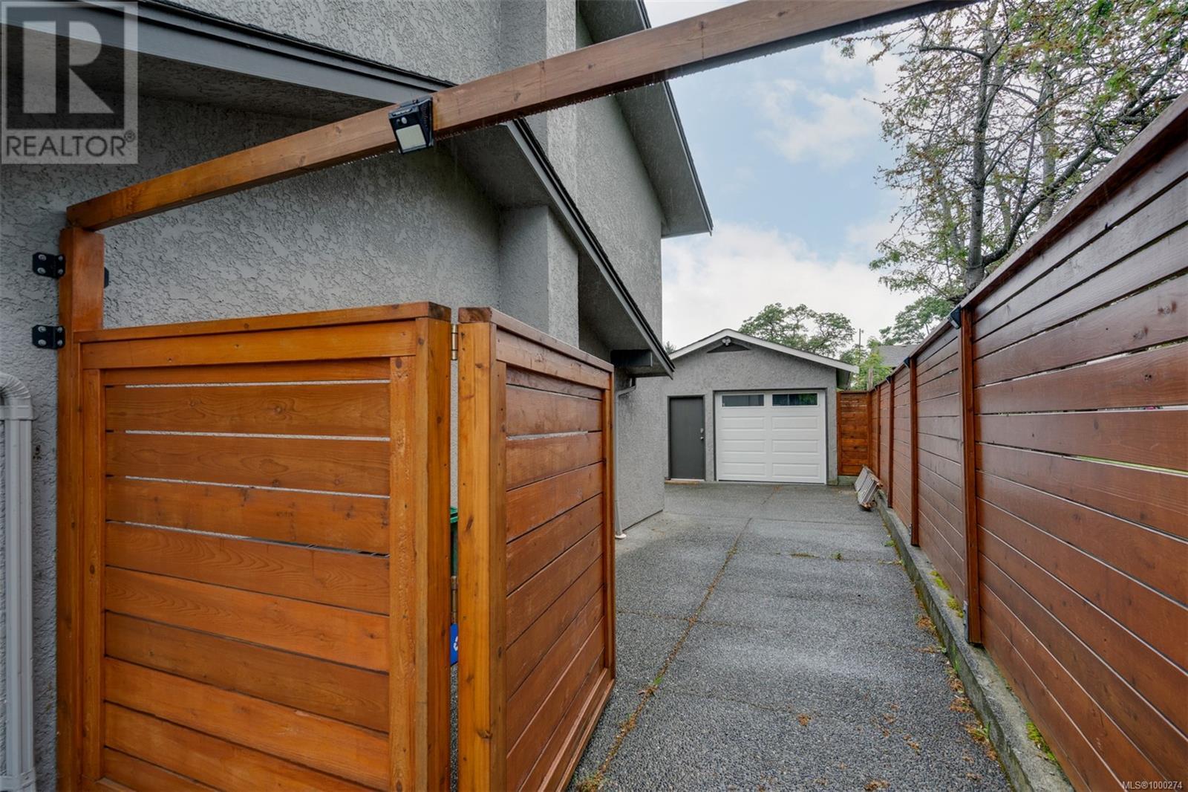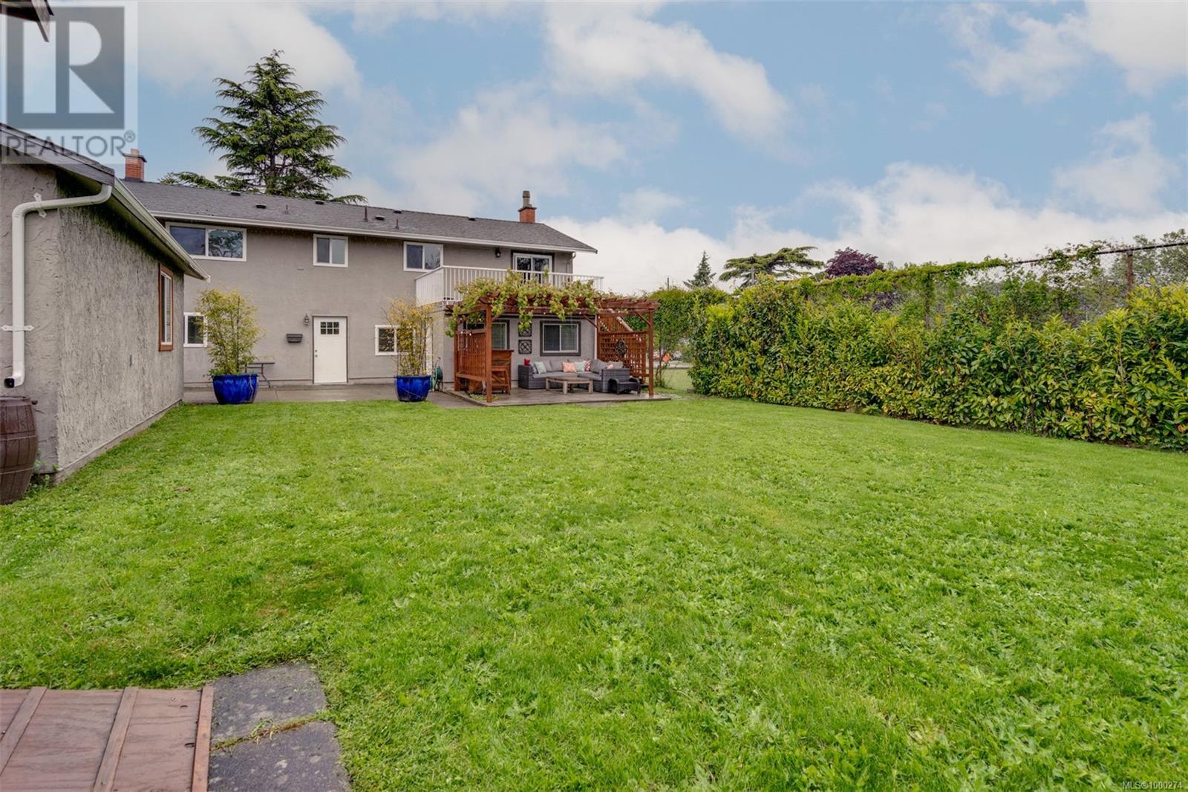4 Bedroom
2 Bathroom
3,155 ft2
Fireplace
Air Conditioned
Forced Air
$1,388,000
If you don't know by now, Oaklands is the best neighbourhood in Victoria. This location offers quick access to all levels of schooling. From pre-school daycare & grade schools, to UVic and Camosun College campuses. Every amenity is close-Oaklands Community Ctr, tennis courts, playgrounds, Cedar Hill Golf and Rec Ctr, loads of shops and grocery stores, restaurants and much much more. Bring your family here to enjoy the southern exposure of this 4 bdr home. A lot of upgrades were done in recent years so it is move in ready. In fact, the third bedroom has been converted to a walk in closet creating a wonderful dressing room. If you need a mortgage helper, we have a one bedroom self-contained suite (including laundry) - full height and very spacious. Add to that a full workshop/detached garage and garden shed for additional storage. Summer evenings can be spent on the sunny back deck or down below under the pergola with an outdoor meal prep space. This private back yard borders green space with the primary school just next to that. I can't make it more clear, this is the best place to be. (id:46156)
Property Details
|
MLS® Number
|
1000274 |
|
Property Type
|
Single Family |
|
Neigbourhood
|
Oaklands |
|
Features
|
Central Location, Other |
|
Parking Space Total
|
3 |
|
Plan
|
302a |
|
Structure
|
Shed, Workshop |
Building
|
Bathroom Total
|
2 |
|
Bedrooms Total
|
4 |
|
Constructed Date
|
1969 |
|
Cooling Type
|
Air Conditioned |
|
Fireplace Present
|
Yes |
|
Fireplace Total
|
1 |
|
Heating Fuel
|
Natural Gas, Wood |
|
Heating Type
|
Forced Air |
|
Size Interior
|
3,155 Ft2 |
|
Total Finished Area
|
2433 Sqft |
|
Type
|
House |
Land
|
Access Type
|
Road Access |
|
Acreage
|
No |
|
Size Irregular
|
7200 |
|
Size Total
|
7200 Sqft |
|
Size Total Text
|
7200 Sqft |
|
Zoning Type
|
Residential |
Rooms
| Level |
Type |
Length |
Width |
Dimensions |
|
Lower Level |
Laundry Room |
15 ft |
10 ft |
15 ft x 10 ft |
|
Lower Level |
Bathroom |
|
|
4-Piece |
|
Lower Level |
Bedroom |
16 ft |
12 ft |
16 ft x 12 ft |
|
Lower Level |
Entrance |
6 ft |
11 ft |
6 ft x 11 ft |
|
Main Level |
Bedroom |
10 ft |
11 ft |
10 ft x 11 ft |
|
Main Level |
Bedroom |
9 ft |
12 ft |
9 ft x 12 ft |
|
Main Level |
Primary Bedroom |
13 ft |
10 ft |
13 ft x 10 ft |
|
Main Level |
Bathroom |
|
|
4-Piece |
|
Main Level |
Kitchen |
13 ft |
10 ft |
13 ft x 10 ft |
|
Main Level |
Dining Room |
9 ft |
11 ft |
9 ft x 11 ft |
|
Main Level |
Living Room |
17 ft |
14 ft |
17 ft x 14 ft |
|
Main Level |
Entrance |
7 ft |
4 ft |
7 ft x 4 ft |
|
Other |
Storage |
14 ft |
9 ft |
14 ft x 9 ft |
|
Other |
Storage |
14 ft |
9 ft |
14 ft x 9 ft |
|
Additional Accommodation |
Kitchen |
22 ft |
11 ft |
22 ft x 11 ft |
|
Additional Accommodation |
Living Room |
19 ft |
18 ft |
19 ft x 18 ft |
https://www.realtor.ca/real-estate/28329808/1475-hamilton-rd-victoria-oaklands































































