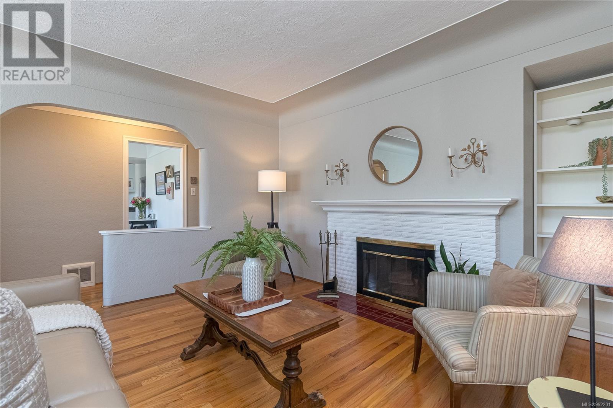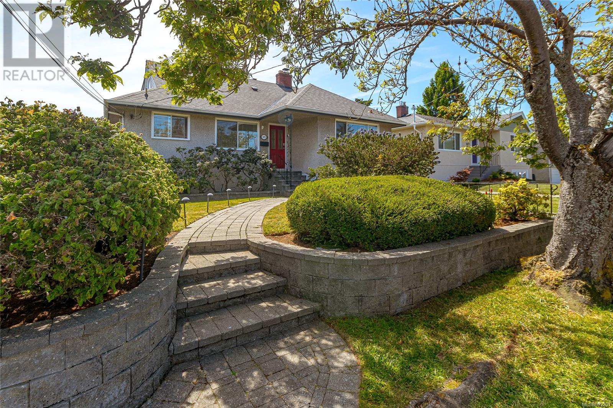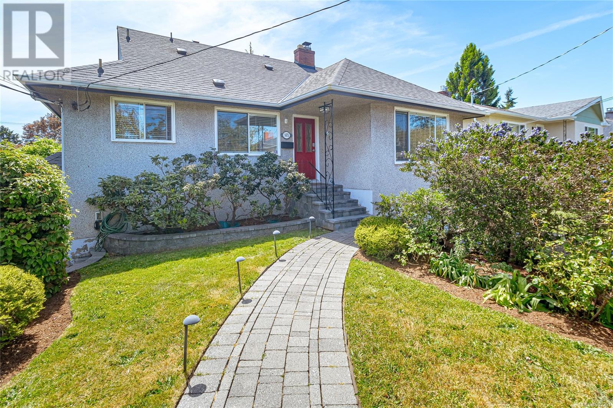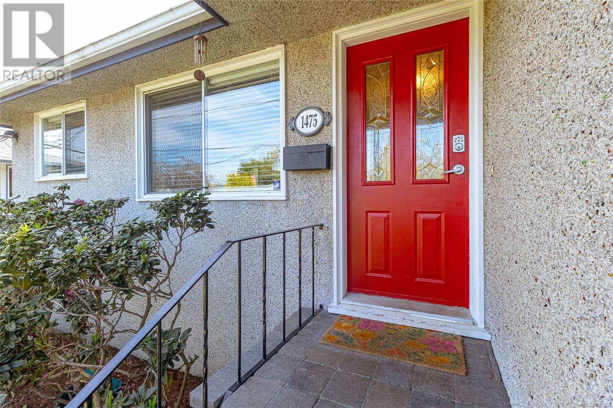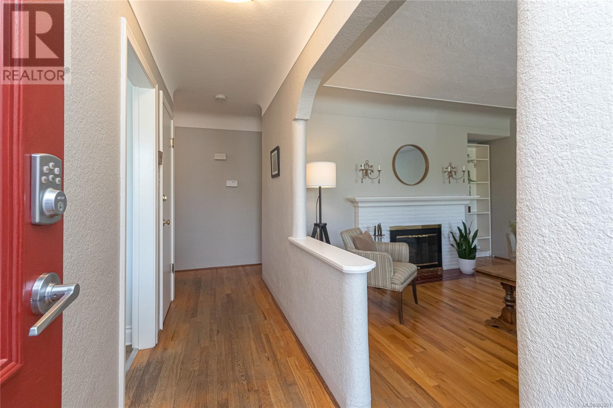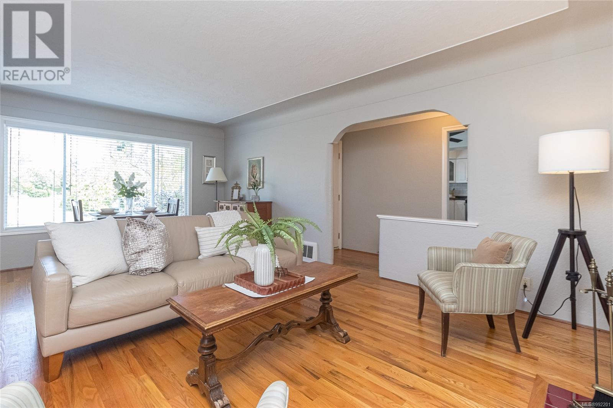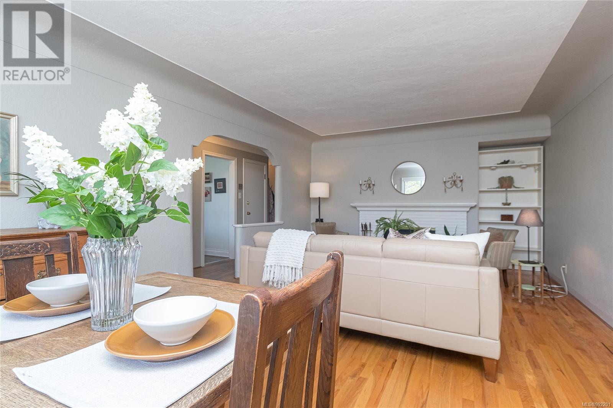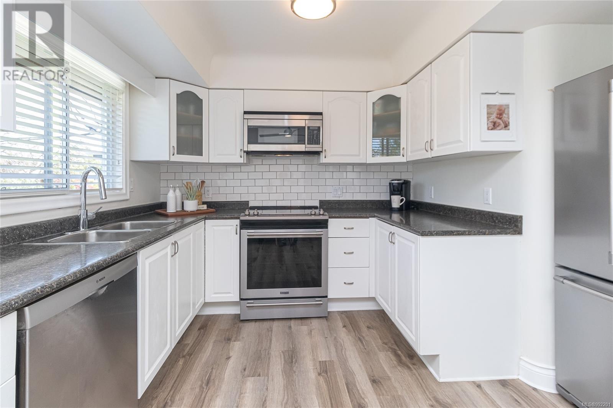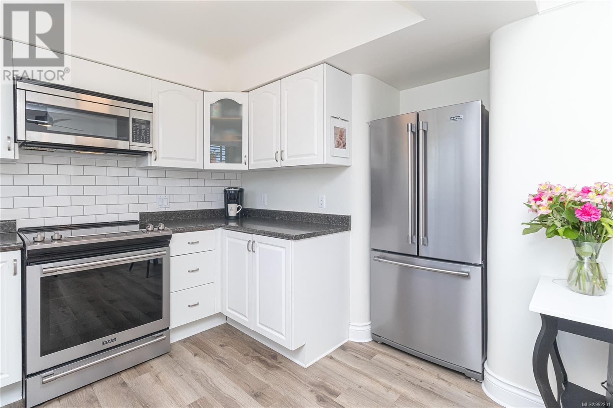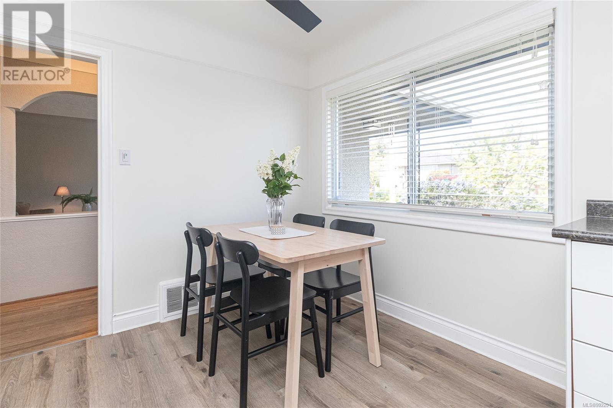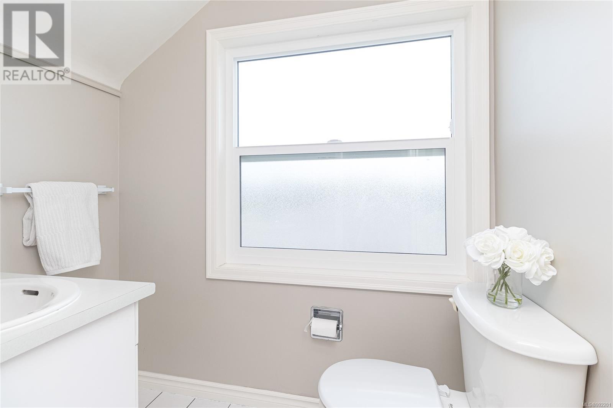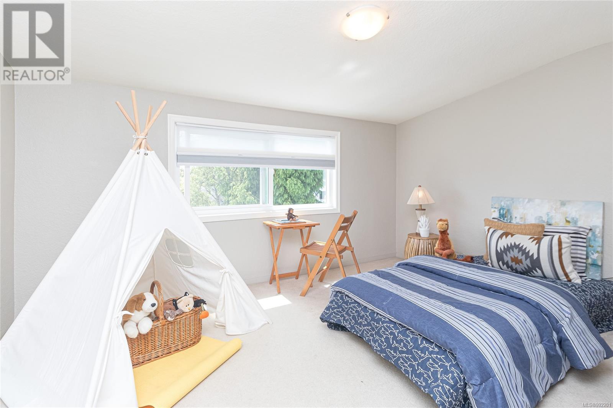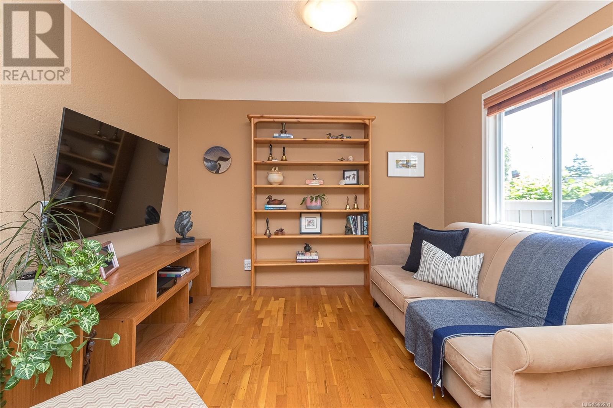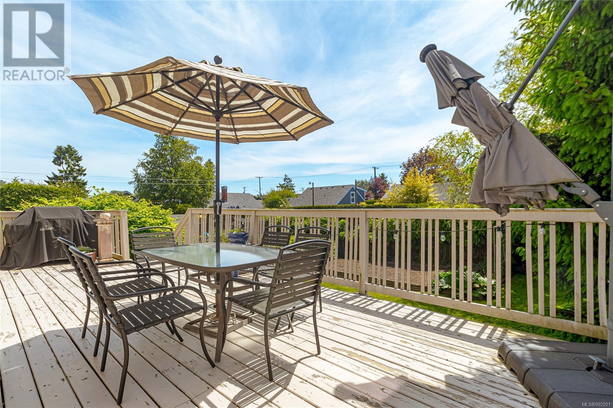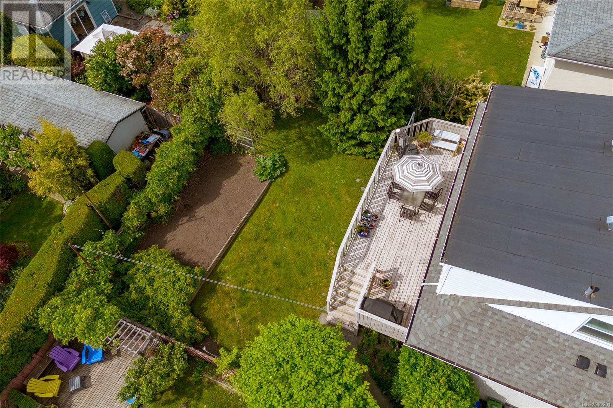4 Bedroom
3 Bathroom
2,426 ft2
Character
Fireplace
None
Baseboard Heaters, Forced Air
$1,200,000
Charming Oaklands Home with Suite & Updates! This beautifully maintained home in the sought-after Oaklands neighborhood offers fantastic curb appeal and a perfect blend of 1950s character with modern updates. Inside, you’ll find a spacious kitchen with a cozy eating nook, a large living room with adjoining dining area complete with a fire place and plenty of natural light throughout. Full bathroom and Primary bedroom on main floor and two more spacious bedrooms up. Don’t miss the expansive deck off the family room. Downstairs features a private 1-bedroom suite with its own entrance—ideal for extended family or extra income. Recent updates provide peace of mind while preserving the home’s classic charm. Located close to Cedar Hill Golf Course, shopping, parks, and great schools. A must-see property in a vibrant, walkable community. (id:46156)
Property Details
|
MLS® Number
|
992201 |
|
Property Type
|
Single Family |
|
Neigbourhood
|
Oaklands |
|
Features
|
Central Location, Cul-de-sac, Level Lot, Other, Rectangular |
|
Parking Space Total
|
1 |
|
Plan
|
Vip8544 |
|
View Type
|
City View |
Building
|
Bathroom Total
|
3 |
|
Bedrooms Total
|
4 |
|
Architectural Style
|
Character |
|
Constructed Date
|
1954 |
|
Cooling Type
|
None |
|
Fireplace Present
|
Yes |
|
Fireplace Total
|
1 |
|
Heating Fuel
|
Oil, Electric |
|
Heating Type
|
Baseboard Heaters, Forced Air |
|
Size Interior
|
2,426 Ft2 |
|
Total Finished Area
|
2121 Sqft |
|
Type
|
House |
Land
|
Acreage
|
No |
|
Size Irregular
|
5250 |
|
Size Total
|
5250 Sqft |
|
Size Total Text
|
5250 Sqft |
|
Zoning Type
|
Residential |
Rooms
| Level |
Type |
Length |
Width |
Dimensions |
|
Second Level |
Bathroom |
|
|
2-Piece |
|
Second Level |
Bedroom |
12 ft |
10 ft |
12 ft x 10 ft |
|
Second Level |
Bedroom |
13 ft |
10 ft |
13 ft x 10 ft |
|
Lower Level |
Storage |
7 ft |
13 ft |
7 ft x 13 ft |
|
Lower Level |
Bathroom |
|
|
3-Piece |
|
Lower Level |
Laundry Room |
13 ft |
12 ft |
13 ft x 12 ft |
|
Lower Level |
Kitchen |
11 ft |
6 ft |
11 ft x 6 ft |
|
Lower Level |
Living Room |
11 ft |
9 ft |
11 ft x 9 ft |
|
Lower Level |
Bedroom |
9 ft |
8 ft |
9 ft x 8 ft |
|
Main Level |
Entrance |
4 ft |
13 ft |
4 ft x 13 ft |
|
Main Level |
Living Room |
13 ft |
10 ft |
13 ft x 10 ft |
|
Main Level |
Dining Room |
13 ft |
10 ft |
13 ft x 10 ft |
|
Main Level |
Kitchen |
9 ft |
9 ft |
9 ft x 9 ft |
|
Main Level |
Eating Area |
7 ft |
9 ft |
7 ft x 9 ft |
|
Main Level |
Family Room |
21 ft |
11 ft |
21 ft x 11 ft |
|
Main Level |
Primary Bedroom |
13 ft |
10 ft |
13 ft x 10 ft |
|
Main Level |
Bathroom |
|
|
4-Piece |
|
Main Level |
Balcony |
35 ft |
12 ft |
35 ft x 12 ft |
|
Additional Accommodation |
Other |
6 ft |
7 ft |
6 ft x 7 ft |
https://www.realtor.ca/real-estate/28378395/1475-stroud-rd-victoria-oaklands


