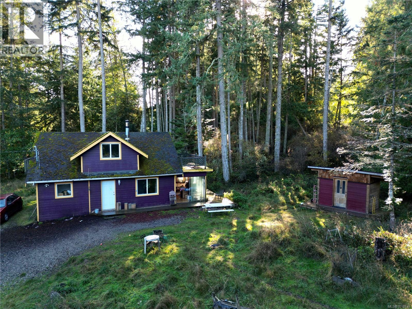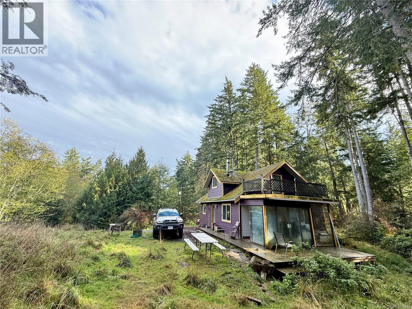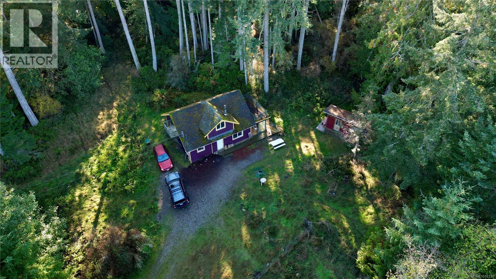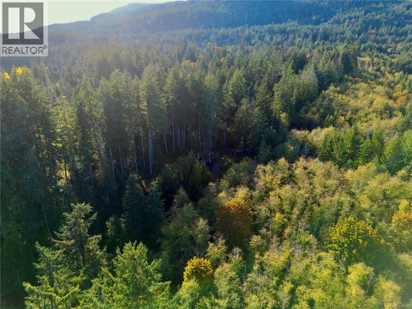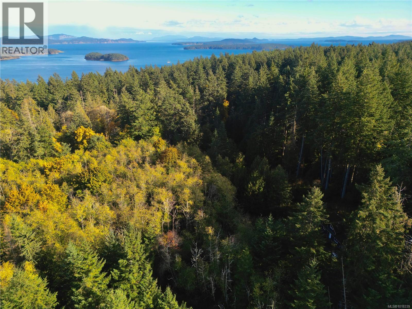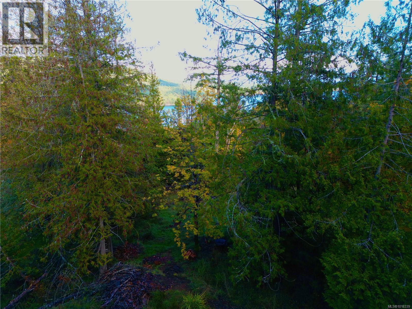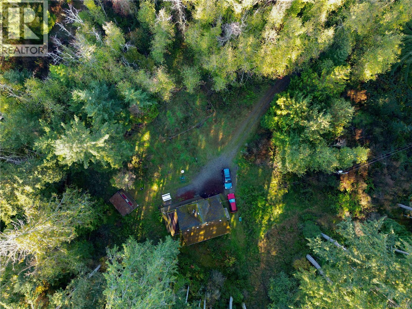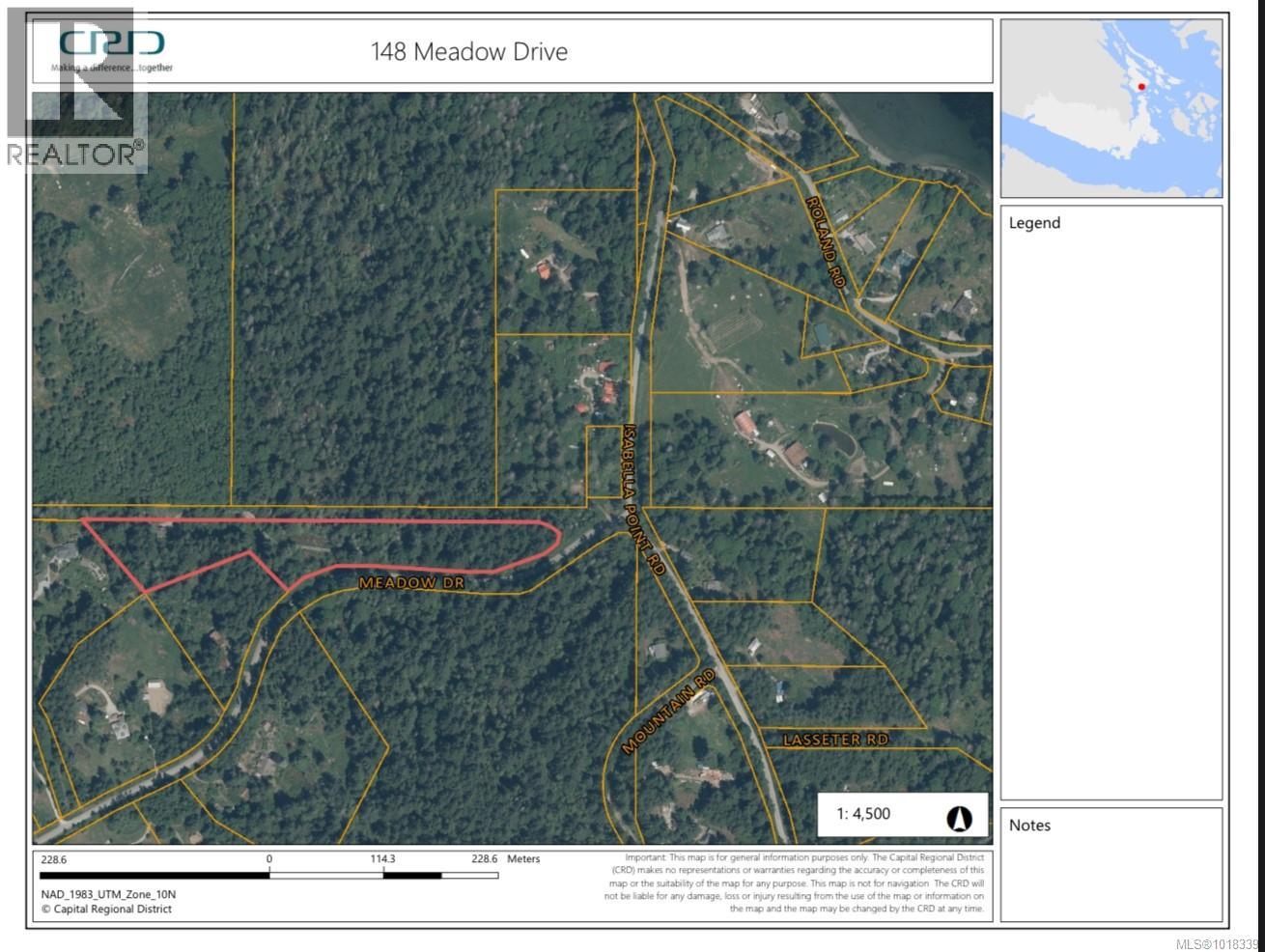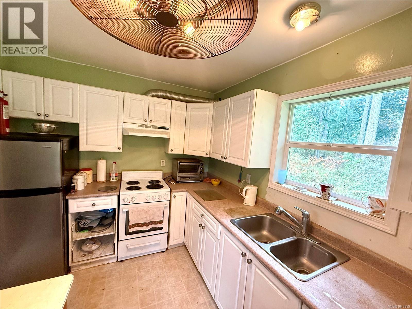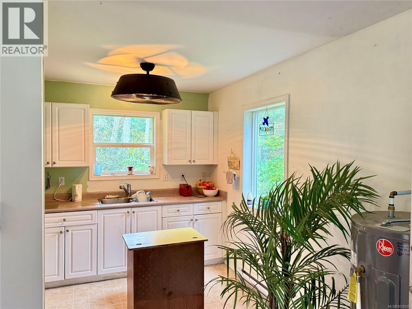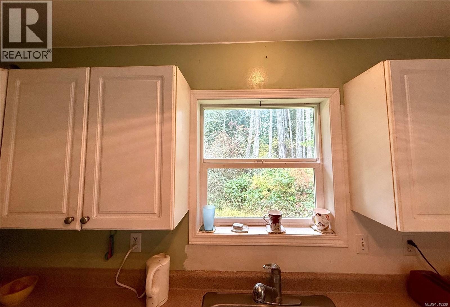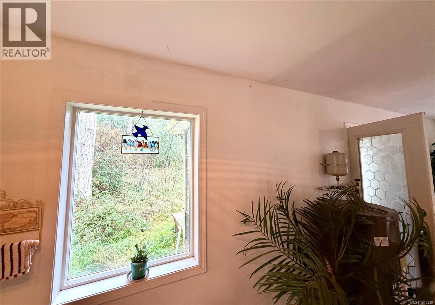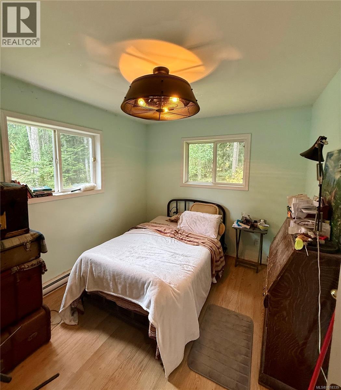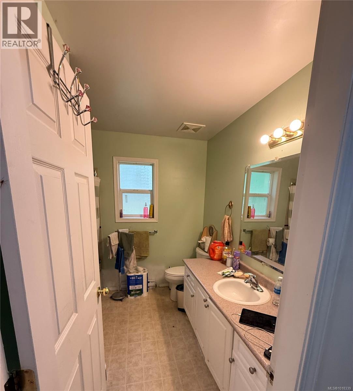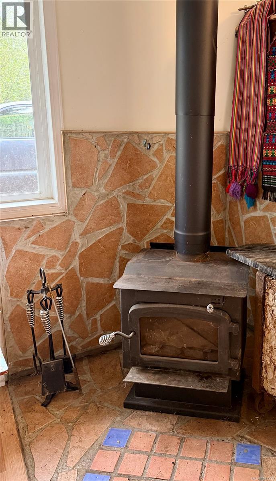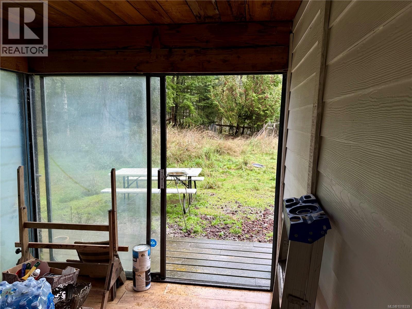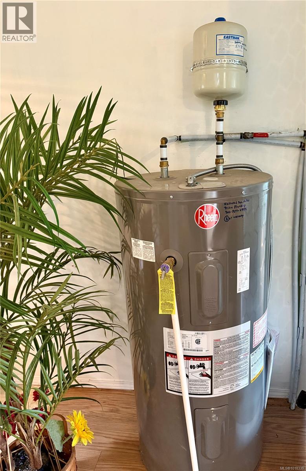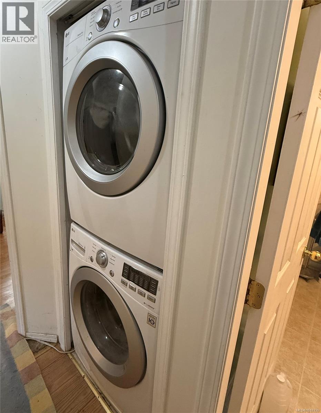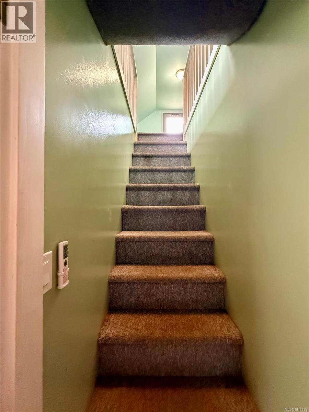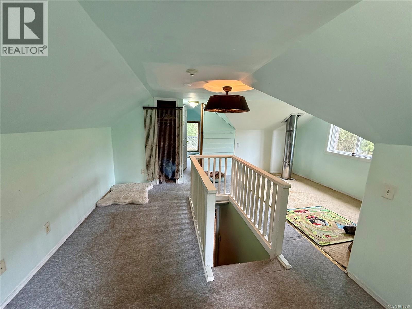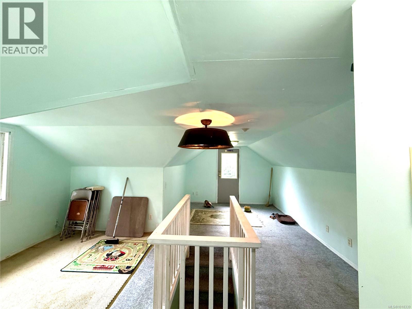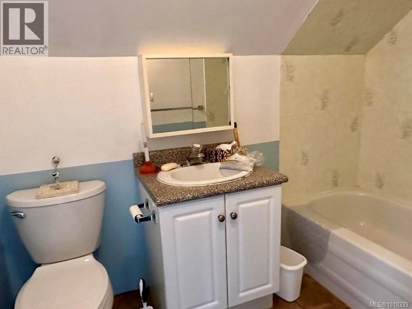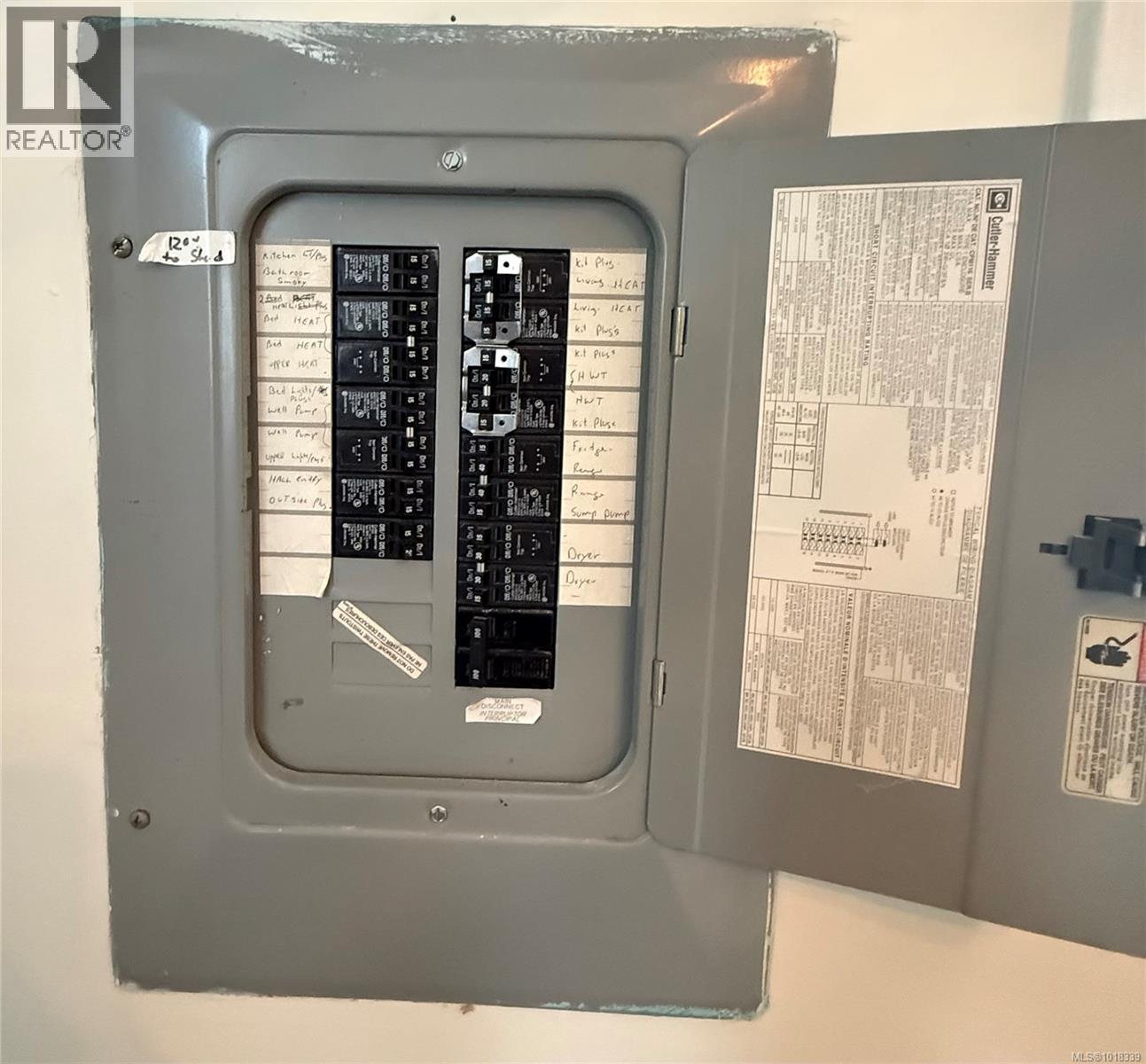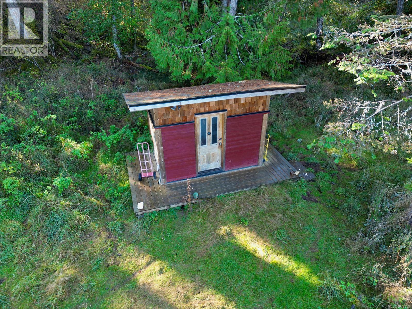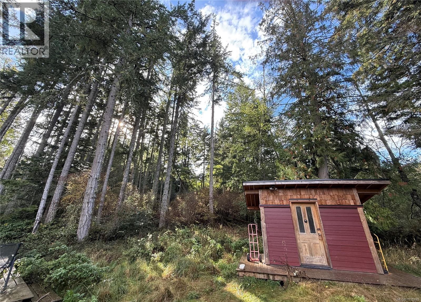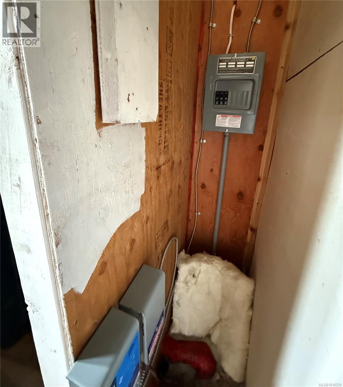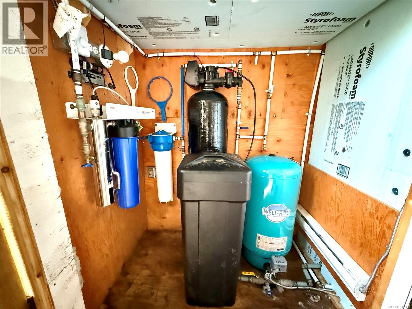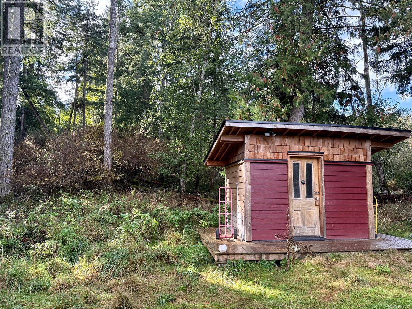3 Bedroom
2 Bathroom
1,118 ft2
Fireplace
None
Acreage
$829,000
COTTAGE OASIS FOR SALE! Built in 2001 on 5.44 acres of gorgeous, sunny forested land amidst large green spaces and 1/12 share in 77 acres of adjacent parkland connecting to ecological reserve. This property awaits a transformative vision. A winding driveway leads to a deeply quiet & private homestead. Plenty of cleared land awaits a productive permaculture garden. 2 bedrooms on main, large enclosed loft & 2 bathrooms. 7 gal/min well. Renovated pump house has new roof, flooring and insulation. Electrical/plumbing update for water system was done this year. UV filtration in place. New septic field in 2021. This home seeks someone with verve & enthusiasm to polish and update a cute cottage with enormous potential. Sold 'as is' as elbow grease is required-a modestly priced fixer-upper appealing to buyers building roots on Salt Spring Island. A feeling of being away from it all yet just 10 minutes from Fulford Village and the ferry to Victoria. Hiking trails & beaches nearby. (id:46156)
Property Details
|
MLS® Number
|
1018339 |
|
Property Type
|
Single Family |
|
Neigbourhood
|
Salt Spring |
|
Parking Space Total
|
4 |
|
Plan
|
Vip49877 |
Building
|
Bathroom Total
|
2 |
|
Bedrooms Total
|
3 |
|
Appliances
|
Refrigerator, Stove, Washer, Dryer |
|
Constructed Date
|
2001 |
|
Cooling Type
|
None |
|
Fireplace Present
|
Yes |
|
Fireplace Total
|
1 |
|
Heating Fuel
|
Electric, Wood |
|
Size Interior
|
1,118 Ft2 |
|
Total Finished Area
|
958 Sqft |
|
Type
|
House |
Parking
Land
|
Acreage
|
Yes |
|
Size Irregular
|
5.44 |
|
Size Total
|
5.44 Ac |
|
Size Total Text
|
5.44 Ac |
|
Zoning Description
|
A2(a) |
|
Zoning Type
|
Agricultural |
Rooms
| Level |
Type |
Length |
Width |
Dimensions |
|
Second Level |
Bathroom |
|
|
3-Piece |
|
Second Level |
Bedroom |
9 ft |
5 ft |
9 ft x 5 ft |
|
Second Level |
Den |
11 ft |
7 ft |
11 ft x 7 ft |
|
Second Level |
Family Room |
18 ft |
10 ft |
18 ft x 10 ft |
|
Main Level |
Sunroom |
20 ft |
8 ft |
20 ft x 8 ft |
|
Main Level |
Bedroom |
11 ft |
9 ft |
11 ft x 9 ft |
|
Main Level |
Bathroom |
|
|
4-Piece |
|
Main Level |
Bedroom |
9 ft |
9 ft |
9 ft x 9 ft |
|
Main Level |
Living Room |
14 ft |
12 ft |
14 ft x 12 ft |
|
Main Level |
Kitchen |
10 ft |
8 ft |
10 ft x 8 ft |
https://www.realtor.ca/real-estate/29045070/148-meadow-dr-salt-spring-salt-spring


