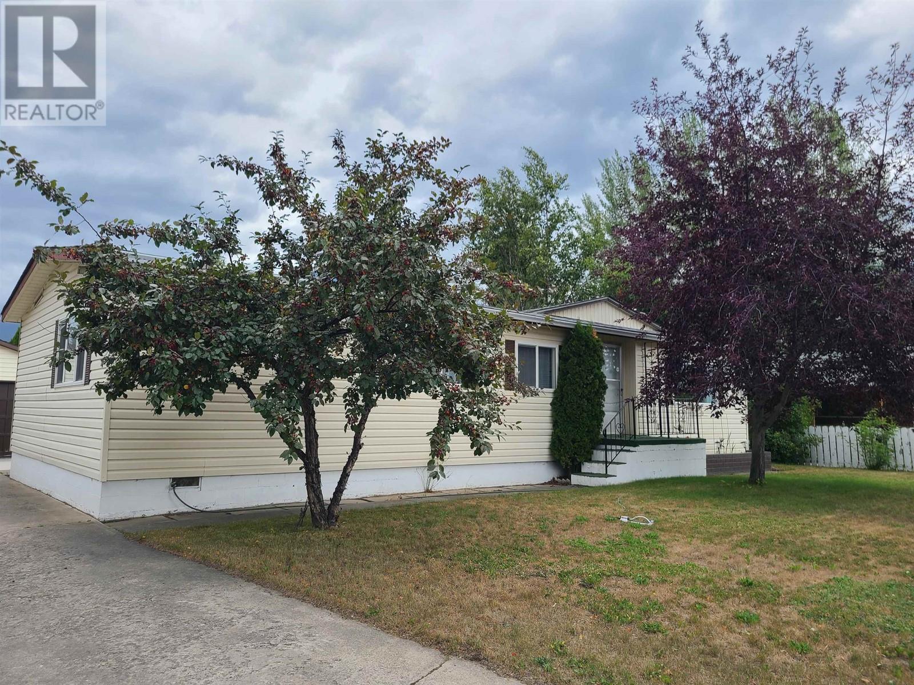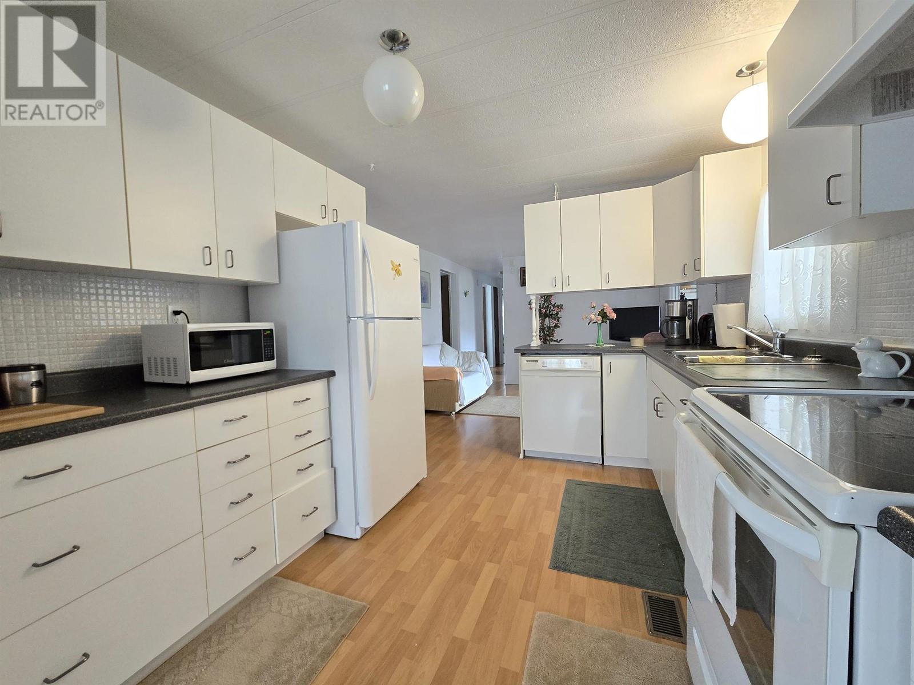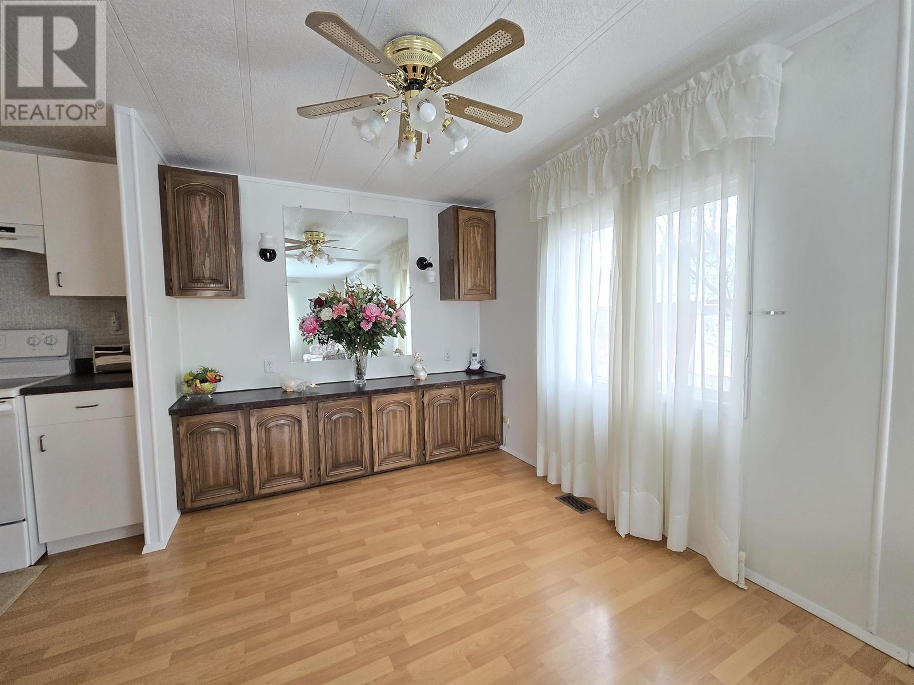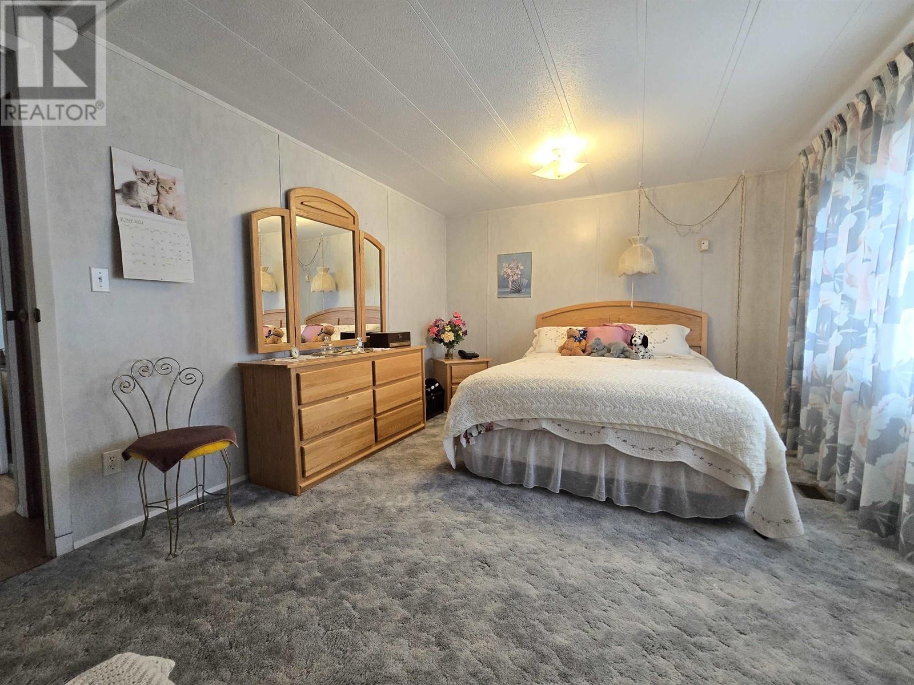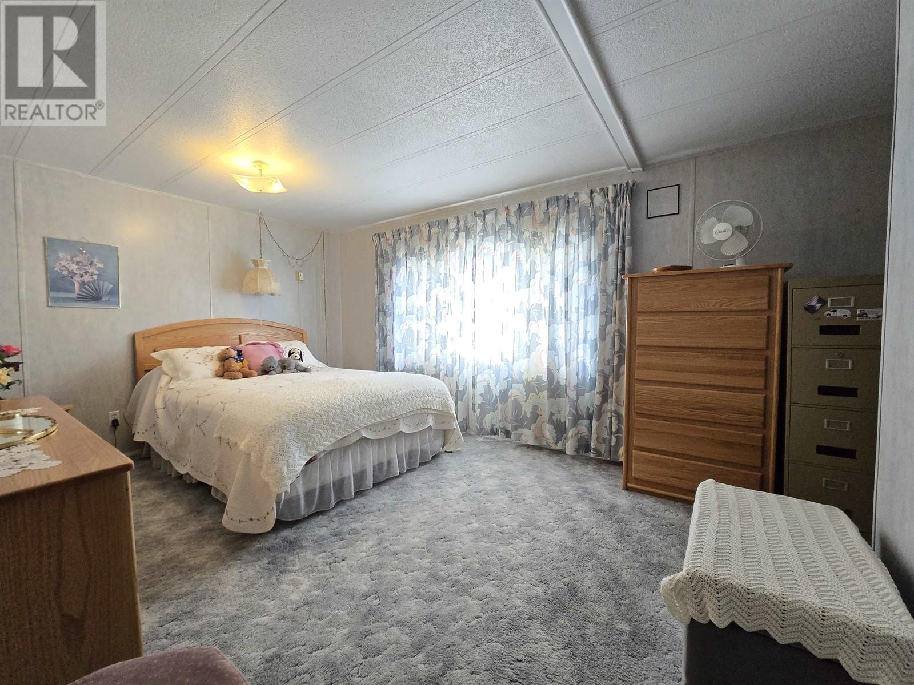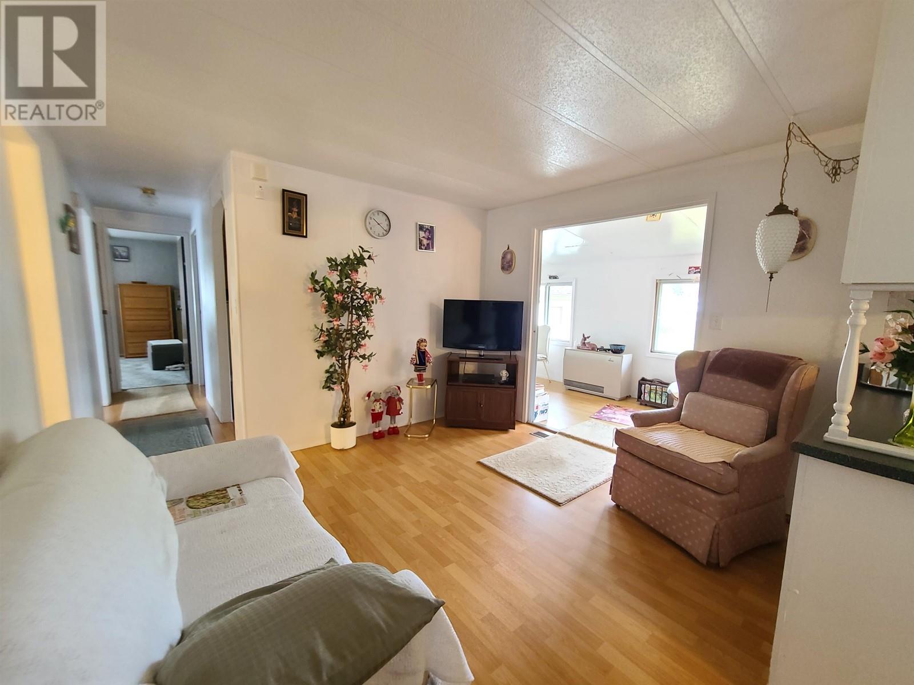3 Bedroom
2 Bathroom
1,411 ft2
Fireplace
Forced Air
$275,000
This immaculate home is a real charmer. With 3 bedrooms, family room, living room, updated kitchen, and a large mudroom, you'll wonder what you did without all the space. The yard is landscaped and features mature trees, a covered patio, and a double garage, all on just over 10,000 sq.ft. The home has been well maintained and updated over the years, giving you the benefit of a bright, efficient kitchen, vinyl windows and siding, and a newer roof. This home is close to schools and amenities, and offers you good value for a great home. Available for quick possession. (id:46156)
Property Details
|
MLS® Number
|
R3004628 |
|
Property Type
|
Single Family |
|
View Type
|
Mountain View |
Building
|
Bathroom Total
|
2 |
|
Bedrooms Total
|
3 |
|
Appliances
|
Washer, Dryer, Refrigerator, Stove, Dishwasher |
|
Basement Type
|
Crawl Space |
|
Constructed Date
|
1974 |
|
Construction Style Attachment
|
Detached |
|
Construction Style Other
|
Manufactured |
|
Exterior Finish
|
Vinyl Siding |
|
Fireplace Present
|
Yes |
|
Fireplace Total
|
1 |
|
Foundation Type
|
Concrete Block |
|
Heating Fuel
|
Electric, Propane |
|
Heating Type
|
Forced Air |
|
Roof Material
|
Asphalt Shingle |
|
Roof Style
|
Conventional |
|
Stories Total
|
1 |
|
Size Interior
|
1,411 Ft2 |
|
Total Finished Area
|
1411 Sqft |
|
Type
|
Manufactured Home/mobile |
|
Utility Water
|
Municipal Water |
Parking
Land
|
Acreage
|
No |
|
Size Irregular
|
10019 |
|
Size Total
|
10019 Sqft |
|
Size Total Text
|
10019 Sqft |
Rooms
| Level |
Type |
Length |
Width |
Dimensions |
|
Main Level |
Kitchen |
11 ft ,7 in |
9 ft ,5 in |
11 ft ,7 in x 9 ft ,5 in |
|
Main Level |
Dining Room |
9 ft ,9 in |
8 ft |
9 ft ,9 in x 8 ft |
|
Main Level |
Living Room |
15 ft ,5 in |
13 ft ,3 in |
15 ft ,5 in x 13 ft ,3 in |
|
Main Level |
Mud Room |
7 ft ,5 in |
15 ft ,5 in |
7 ft ,5 in x 15 ft ,5 in |
|
Main Level |
Primary Bedroom |
10 ft ,1 in |
14 ft ,8 in |
10 ft ,1 in x 14 ft ,8 in |
|
Main Level |
Other |
4 ft |
5 ft |
4 ft x 5 ft |
|
Main Level |
Bedroom 2 |
11 ft ,2 in |
8 ft |
11 ft ,2 in x 8 ft |
|
Main Level |
Bedroom 3 |
11 ft ,2 in |
8 ft |
11 ft ,2 in x 8 ft |
|
Main Level |
Laundry Room |
8 ft |
6 ft ,8 in |
8 ft x 6 ft ,8 in |
|
Main Level |
Family Room |
11 ft ,3 in |
9 ft ,9 in |
11 ft ,3 in x 9 ft ,9 in |
https://www.realtor.ca/real-estate/28337940/1480-7th-avenue-valemount


