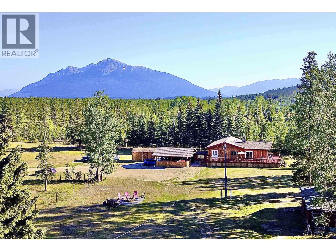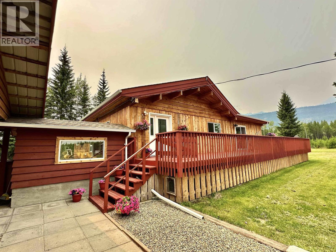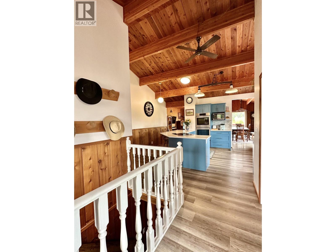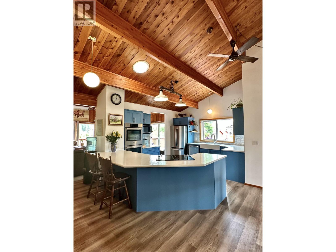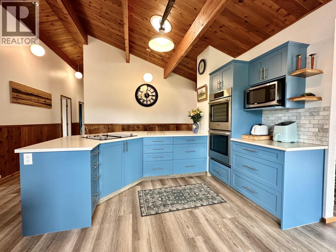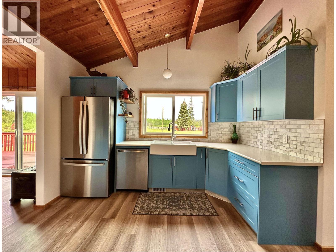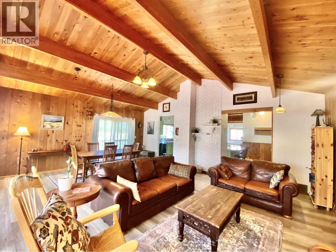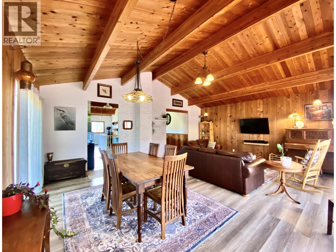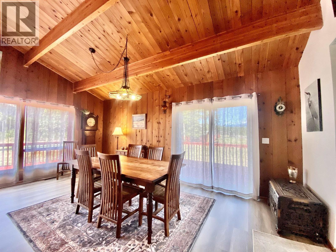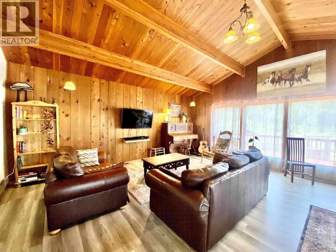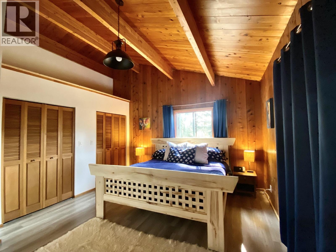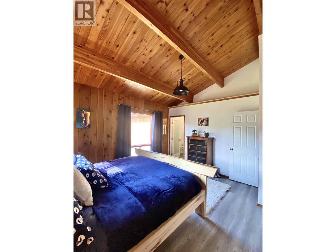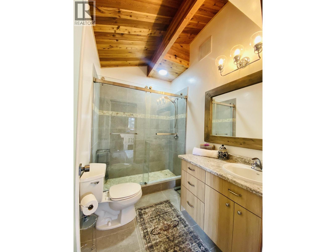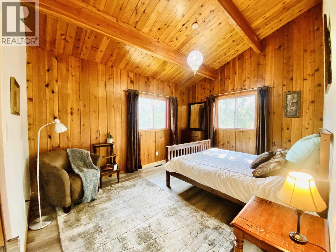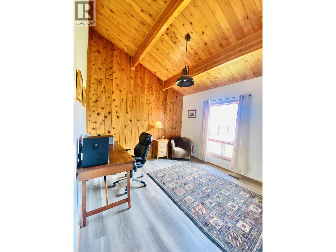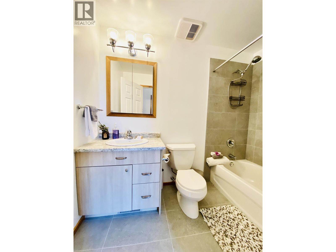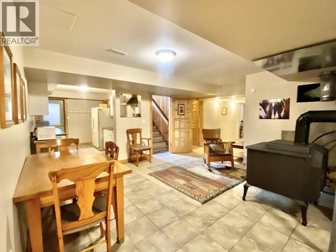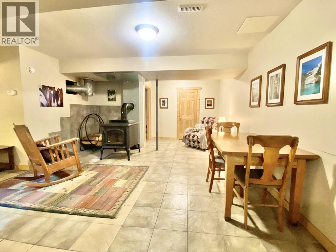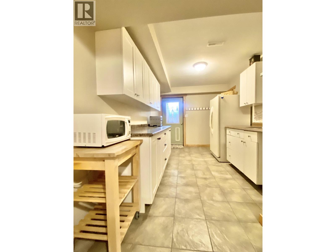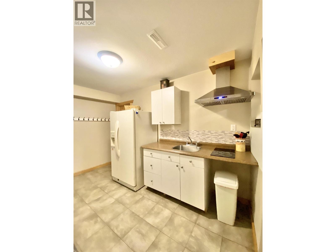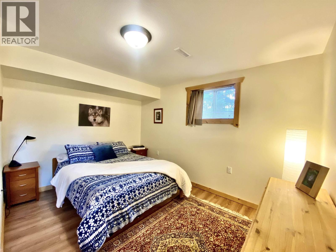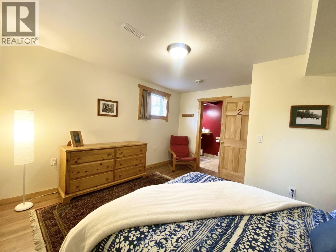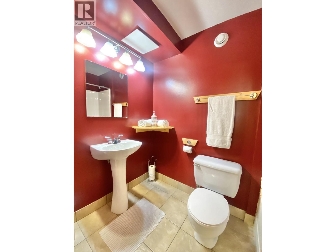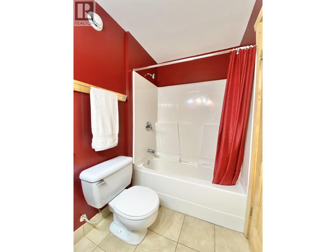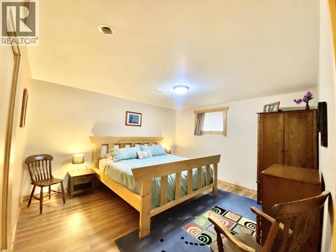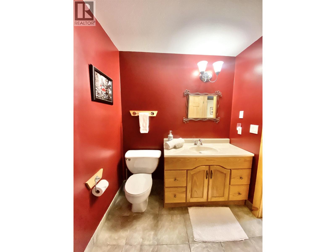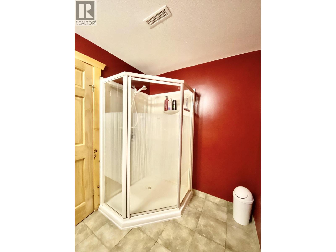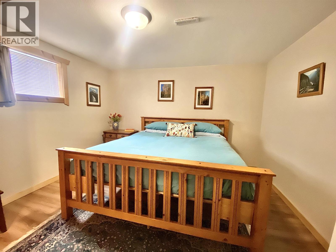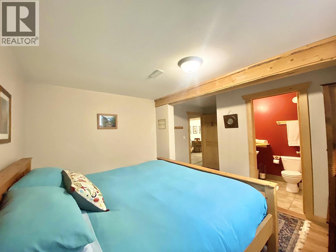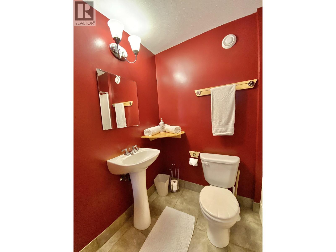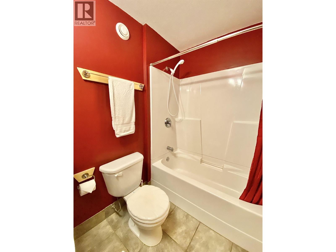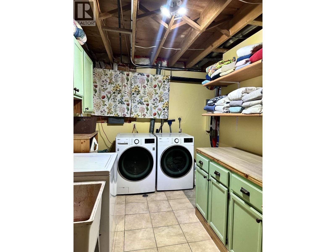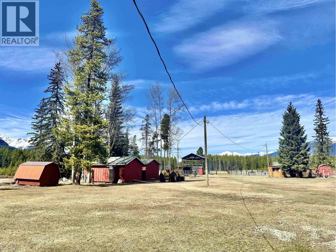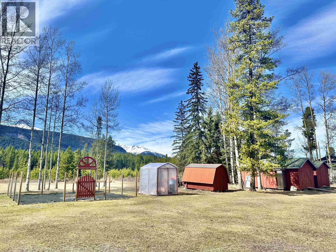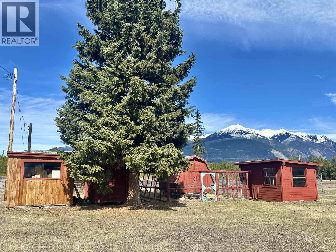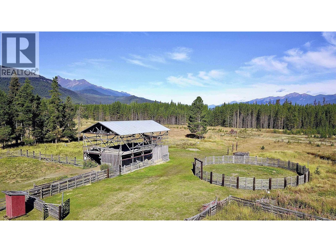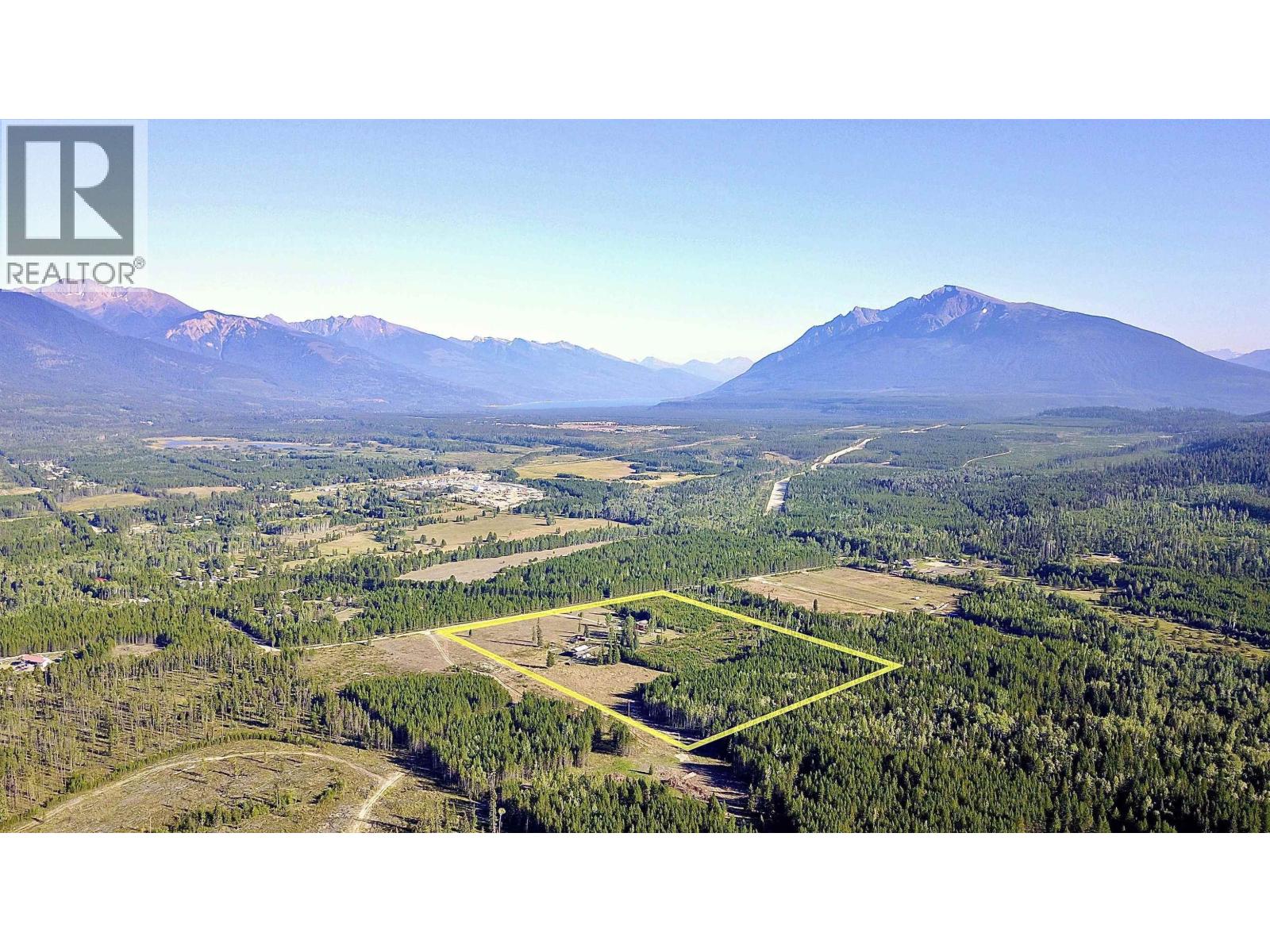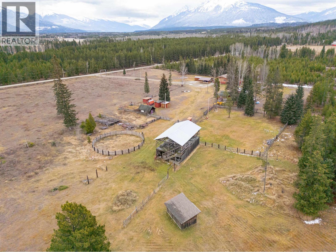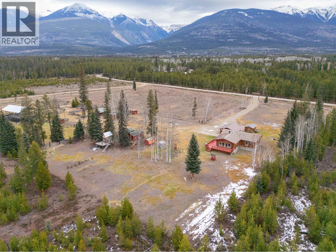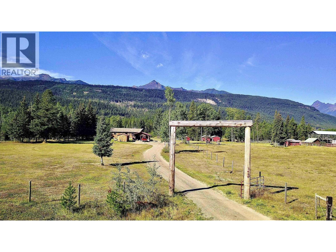6 Bedroom
5 Bathroom
3,200 ft2
Forced Air
Acreage
$999,900
Here is the epitome of country paradise just minutes from town! This beautifully updated home features a fully renovated main floor with modern country charm. Upgrades include all new paint, light fixtures, flooring, windows, appliances, water tank and both upstairs bathrooms & kitchen have been completely redone. The lower level includes three bedrooms and three bathrooms, offering an exceptional mortgage helper opportunity. Outside, the 29-acre property is fully fenced and cross-fenced and features multiple small outbuildings, a 60 ft round pen and a substantial steel-framed two story building-ideal for farming, storage or creative use. A charming wrap around deck embraces the home, perfect for soaking in the surrounding natural beauty and completing the country-chic appeal. (id:46156)
Property Details
|
MLS® Number
|
R3070628 |
|
Property Type
|
Single Family |
|
Storage Type
|
Storage |
|
Structure
|
Workshop |
|
View Type
|
Mountain View |
Building
|
Bathroom Total
|
5 |
|
Bedrooms Total
|
6 |
|
Appliances
|
Washer, Dryer, Refrigerator, Stove, Dishwasher |
|
Basement Development
|
Finished |
|
Basement Type
|
Full (finished) |
|
Constructed Date
|
1979 |
|
Construction Style Attachment
|
Detached |
|
Exterior Finish
|
Wood |
|
Fixture
|
Drapes/window Coverings |
|
Foundation Type
|
Concrete Perimeter |
|
Heating Fuel
|
Propane, Wood |
|
Heating Type
|
Forced Air |
|
Roof Material
|
Asphalt Shingle |
|
Roof Style
|
Conventional |
|
Stories Total
|
1 |
|
Size Interior
|
3,200 Ft2 |
|
Total Finished Area
|
3200 Sqft |
|
Type
|
House |
Parking
Land
|
Acreage
|
Yes |
|
Size Irregular
|
29.34 |
|
Size Total
|
29.34 Ac |
|
Size Total Text
|
29.34 Ac |
Rooms
| Level |
Type |
Length |
Width |
Dimensions |
|
Basement |
Kitchen |
8 ft ,8 in |
12 ft ,7 in |
8 ft ,8 in x 12 ft ,7 in |
|
Basement |
Living Room |
14 ft ,2 in |
19 ft ,1 in |
14 ft ,2 in x 19 ft ,1 in |
|
Basement |
Bedroom 4 |
12 ft ,9 in |
16 ft ,1 in |
12 ft ,9 in x 16 ft ,1 in |
|
Basement |
Bedroom 5 |
12 ft ,9 in |
13 ft ,2 in |
12 ft ,9 in x 13 ft ,2 in |
|
Basement |
Bedroom 6 |
12 ft ,9 in |
13 ft ,7 in |
12 ft ,9 in x 13 ft ,7 in |
|
Basement |
Laundry Room |
12 ft ,9 in |
7 ft ,9 in |
12 ft ,9 in x 7 ft ,9 in |
|
Basement |
Utility Room |
7 ft ,1 in |
7 ft ,1 in |
7 ft ,1 in x 7 ft ,1 in |
|
Basement |
Storage |
5 ft ,2 in |
10 ft ,1 in |
5 ft ,2 in x 10 ft ,1 in |
|
Main Level |
Foyer |
6 ft ,7 in |
9 ft ,5 in |
6 ft ,7 in x 9 ft ,5 in |
|
Main Level |
Kitchen |
11 ft ,7 in |
19 ft ,5 in |
11 ft ,7 in x 19 ft ,5 in |
|
Main Level |
Great Room |
23 ft |
19 ft ,5 in |
23 ft x 19 ft ,5 in |
|
Main Level |
Storage |
5 ft ,4 in |
6 ft ,1 in |
5 ft ,4 in x 6 ft ,1 in |
|
Main Level |
Primary Bedroom |
12 ft ,1 in |
14 ft ,4 in |
12 ft ,1 in x 14 ft ,4 in |
|
Main Level |
Bedroom 2 |
11 ft ,4 in |
14 ft ,4 in |
11 ft ,4 in x 14 ft ,4 in |
|
Main Level |
Bedroom 3 |
11 ft ,4 in |
12 ft ,1 in |
11 ft ,4 in x 12 ft ,1 in |
https://www.realtor.ca/real-estate/29143207/1485-cranberry-lake-road-valemount


