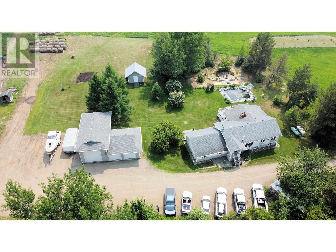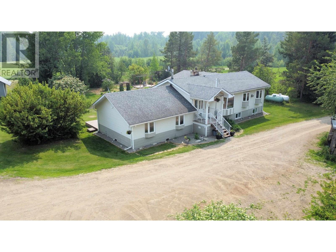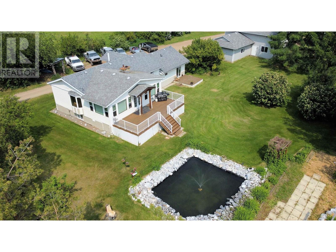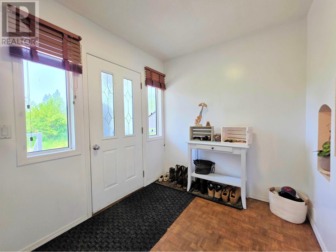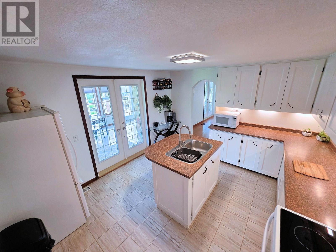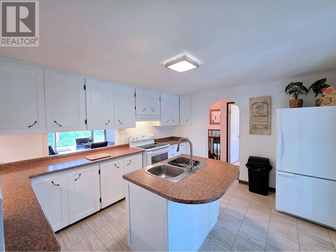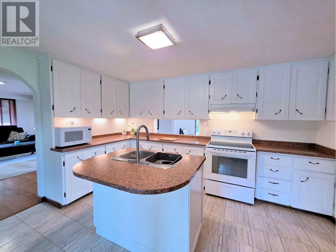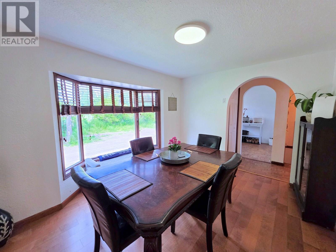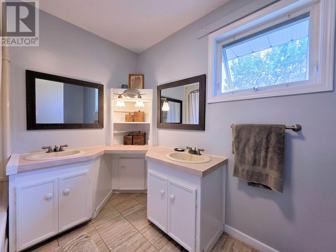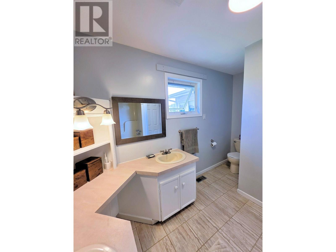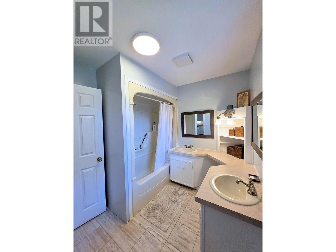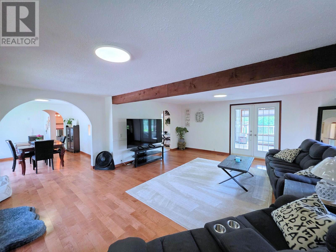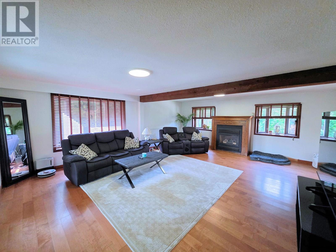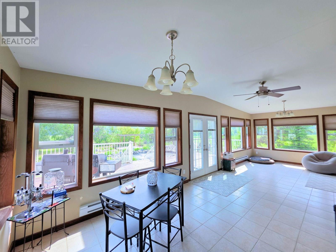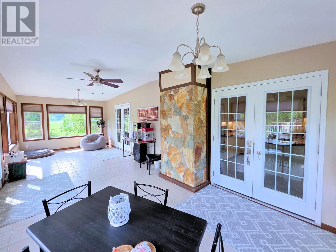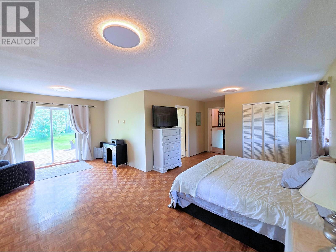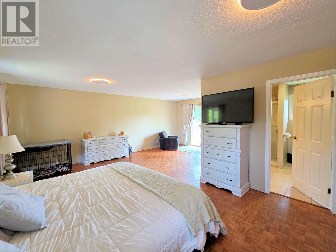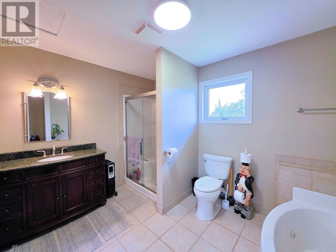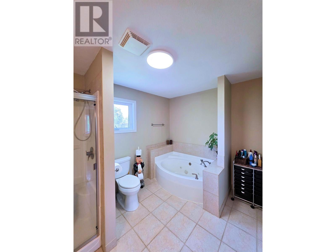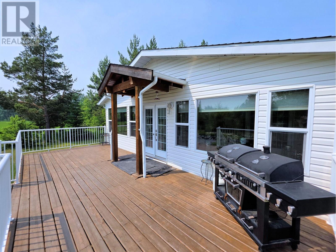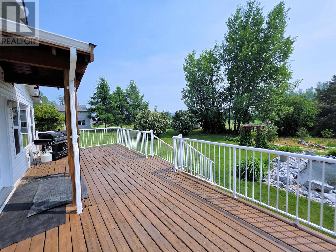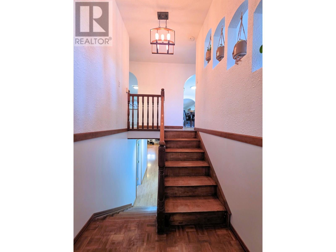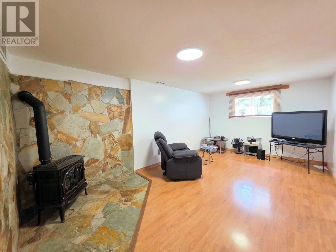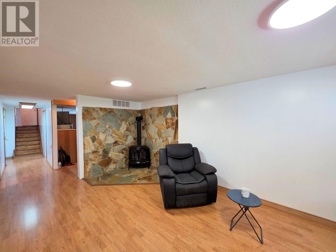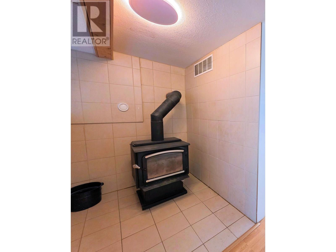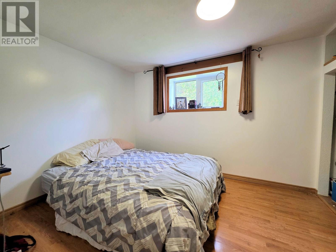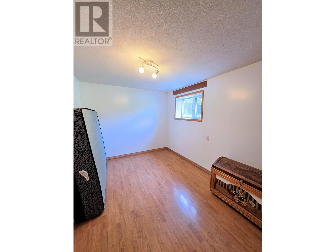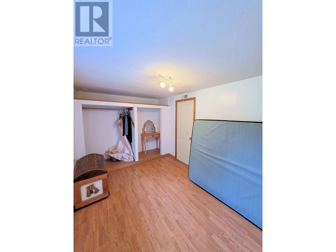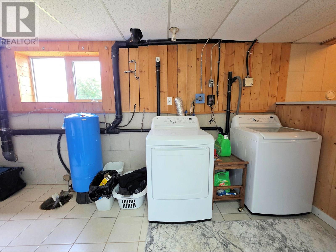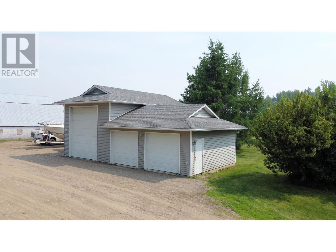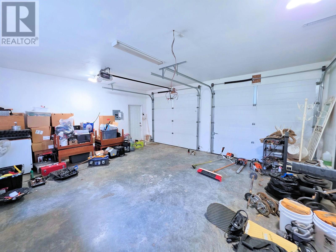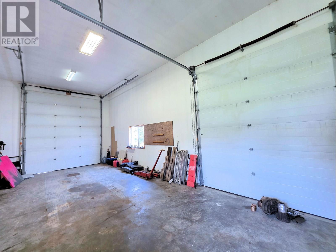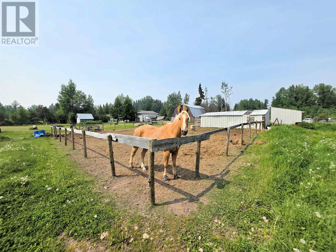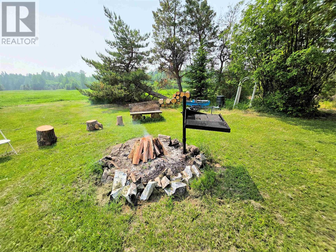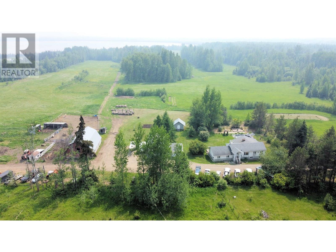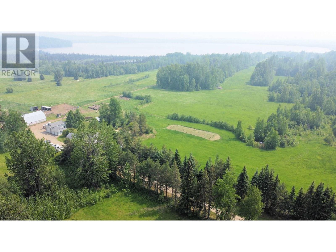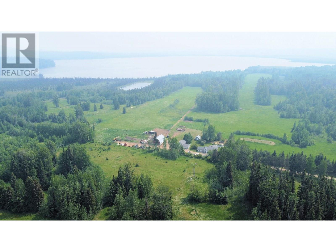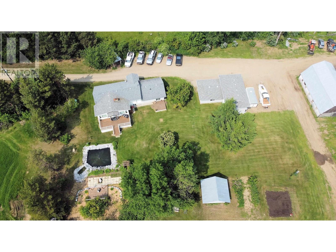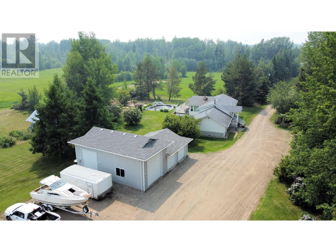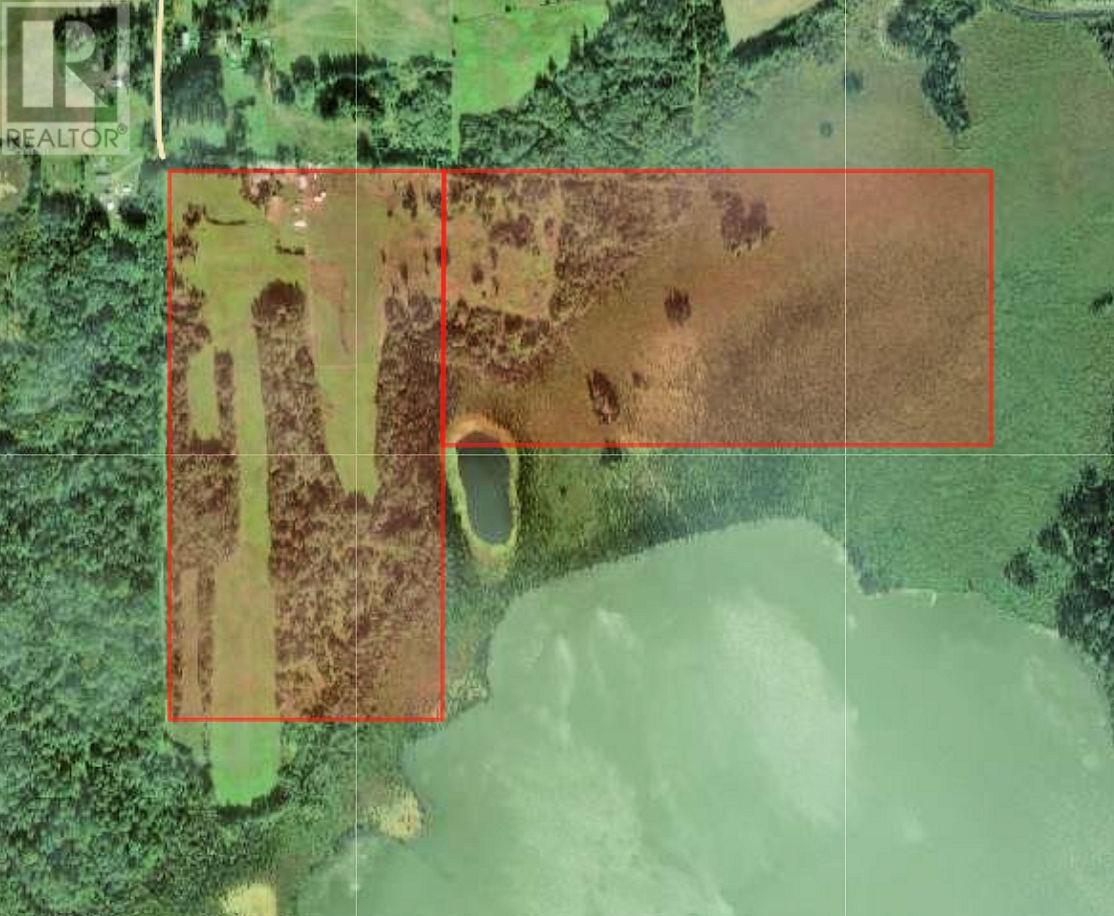3 Bedroom
2 Bathroom
2,726 ft2
Fireplace
Acreage
$995,000
Secluded paradise on 160 acres walking distance to Nukko Lake only 20 min from PG and perfect for nature lovers & horses. Beautiful family home with parklike back yard with views of fishpond, sitting area and a big selection of fruit trees. Massive 4 bay shop with Sani dump large enough for an RV or semi truck plus your vehicle. Wired barns with fencing and heated auto waterer. Field produces 150 round bails of Timothy Orchard Hay per year. The community horse riding arena is only 1.5 km away and only 1.8 km to Nukko Lake elementary school. On bus route to Kelly Rd Secondary School. All measurements approximate and to be verified by buyer if deemed important. (id:46156)
Property Details
|
MLS® Number
|
R3015394 |
|
Property Type
|
Single Family |
Building
|
Bathroom Total
|
2 |
|
Bedrooms Total
|
3 |
|
Appliances
|
Washer, Dryer, Refrigerator, Stove, Dishwasher |
|
Basement Development
|
Finished |
|
Basement Type
|
Full (finished) |
|
Constructed Date
|
1962 |
|
Construction Style Attachment
|
Detached |
|
Exterior Finish
|
Vinyl Siding |
|
Fireplace Present
|
Yes |
|
Fireplace Total
|
2 |
|
Foundation Type
|
Concrete Perimeter |
|
Heating Fuel
|
Electric |
|
Roof Material
|
Asphalt Shingle |
|
Roof Style
|
Conventional |
|
Stories Total
|
2 |
|
Size Interior
|
2,726 Ft2 |
|
Type
|
House |
|
Utility Water
|
Drilled Well |
Parking
Land
|
Acreage
|
Yes |
|
Size Irregular
|
6969600 |
|
Size Total
|
6969600 Sqft |
|
Size Total Text
|
6969600 Sqft |
Rooms
| Level |
Type |
Length |
Width |
Dimensions |
|
Lower Level |
Bedroom 2 |
8 ft ,1 in |
14 ft ,2 in |
8 ft ,1 in x 14 ft ,2 in |
|
Lower Level |
Bedroom 3 |
8 ft ,1 in |
13 ft ,1 in |
8 ft ,1 in x 13 ft ,1 in |
|
Lower Level |
Family Room |
11 ft |
18 ft ,4 in |
11 ft x 18 ft ,4 in |
|
Lower Level |
Laundry Room |
7 ft ,3 in |
17 ft ,6 in |
7 ft ,3 in x 17 ft ,6 in |
|
Lower Level |
Laundry Room |
7 ft ,3 in |
17 ft ,6 in |
7 ft ,3 in x 17 ft ,6 in |
|
Lower Level |
Cold Room |
6 ft |
7 ft ,6 in |
6 ft x 7 ft ,6 in |
|
Main Level |
Foyer |
7 ft ,3 in |
7 ft ,1 in |
7 ft ,3 in x 7 ft ,1 in |
|
Main Level |
Kitchen |
11 ft ,1 in |
13 ft ,2 in |
11 ft ,1 in x 13 ft ,2 in |
|
Main Level |
Dining Room |
9 ft ,2 in |
11 ft ,1 in |
9 ft ,2 in x 11 ft ,1 in |
|
Main Level |
Living Room |
18 ft ,1 in |
21 ft ,6 in |
18 ft ,1 in x 21 ft ,6 in |
|
Main Level |
Primary Bedroom |
21 ft ,4 in |
23 ft ,5 in |
21 ft ,4 in x 23 ft ,5 in |
|
Main Level |
Solarium |
11 ft ,2 in |
28 ft ,7 in |
11 ft ,2 in x 28 ft ,7 in |
https://www.realtor.ca/real-estate/28467245/14940-robinson-road-prince-george


