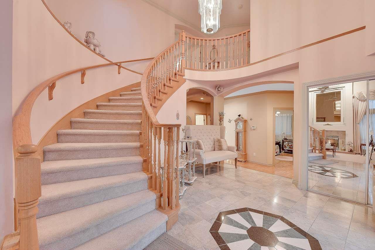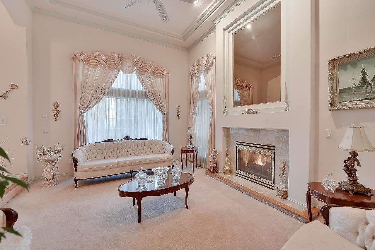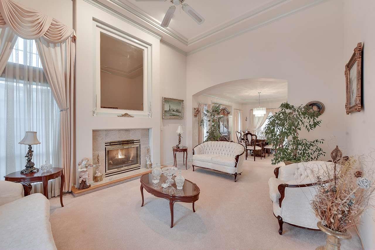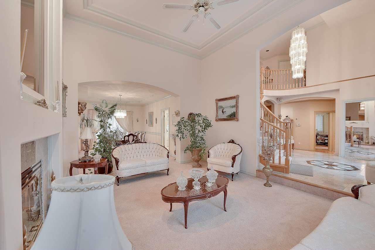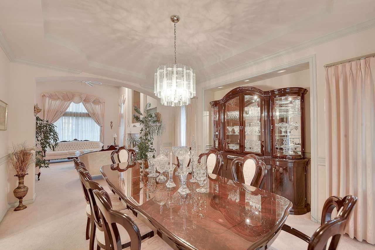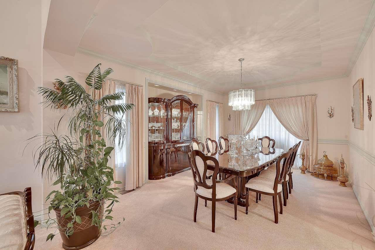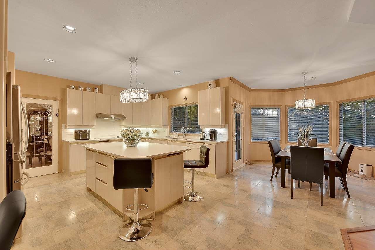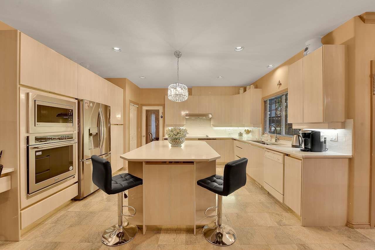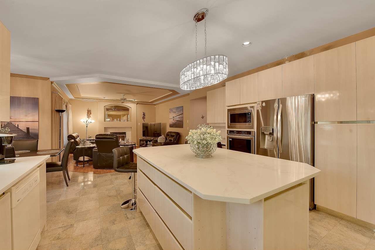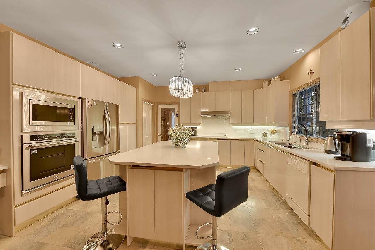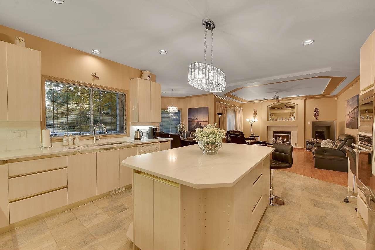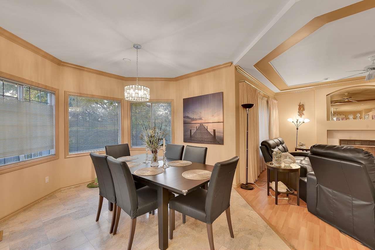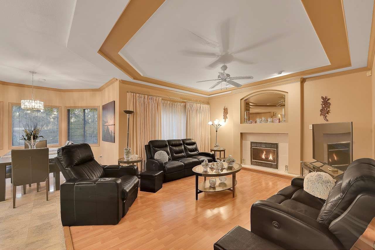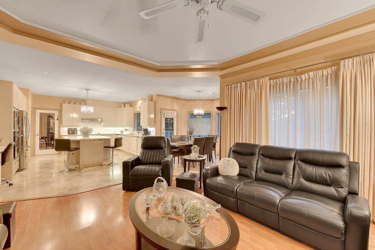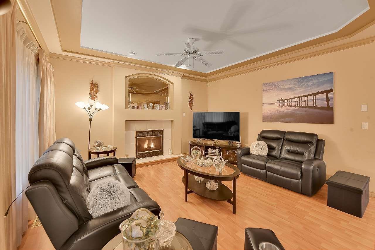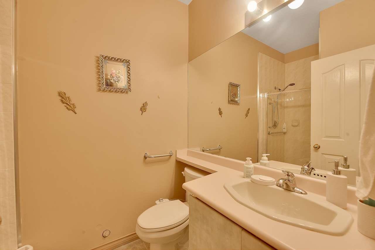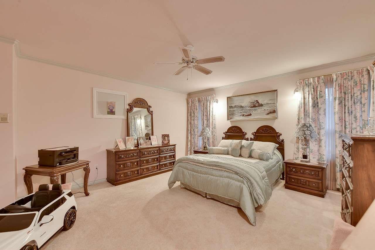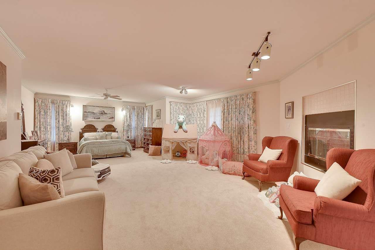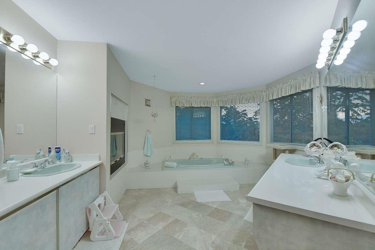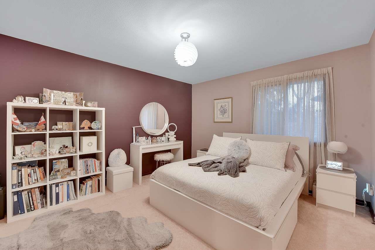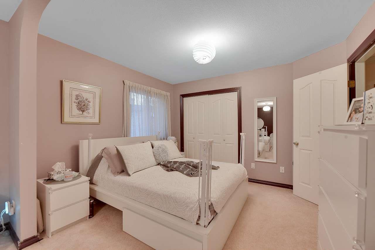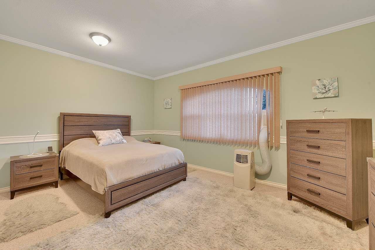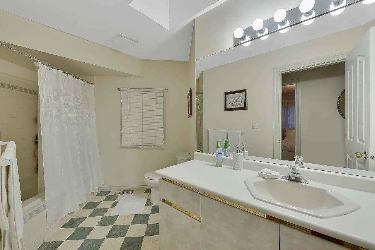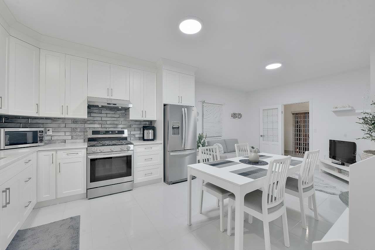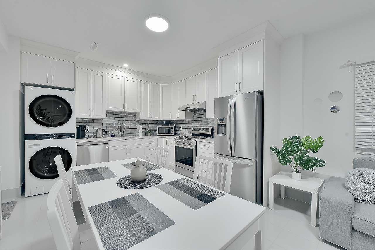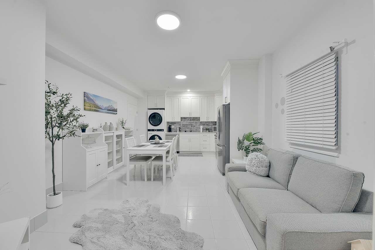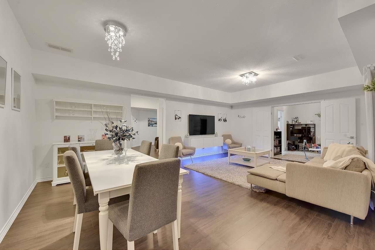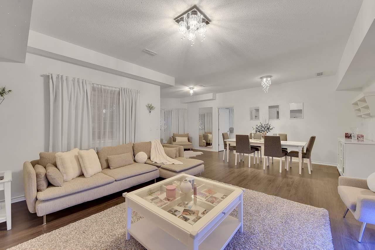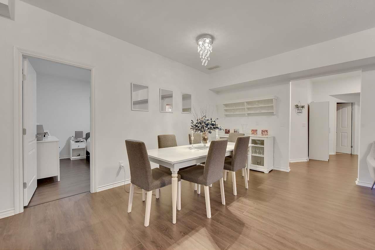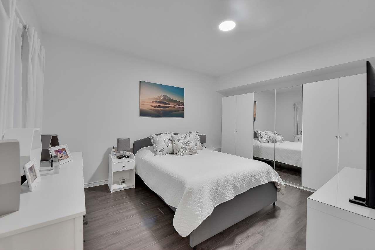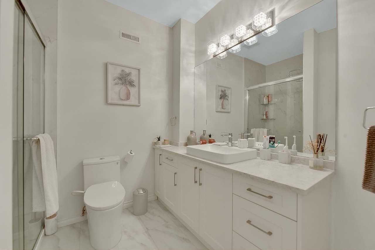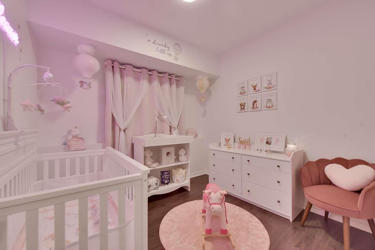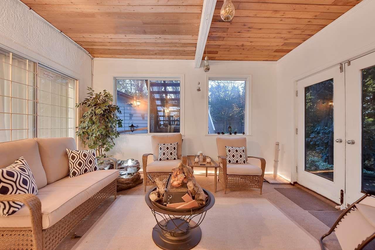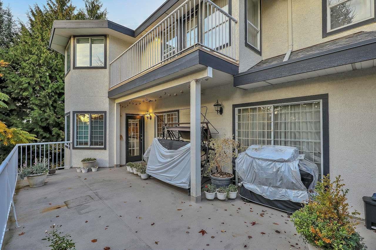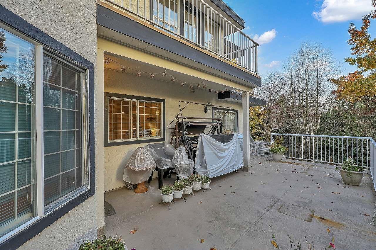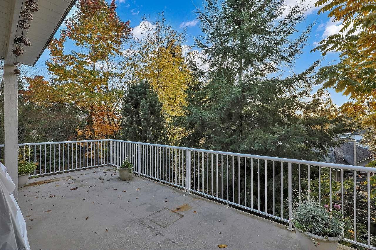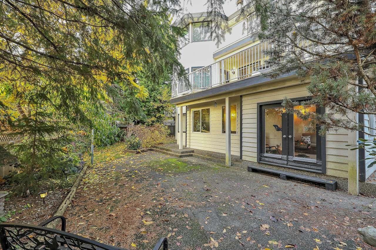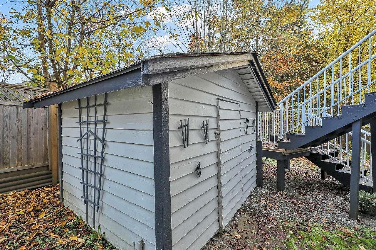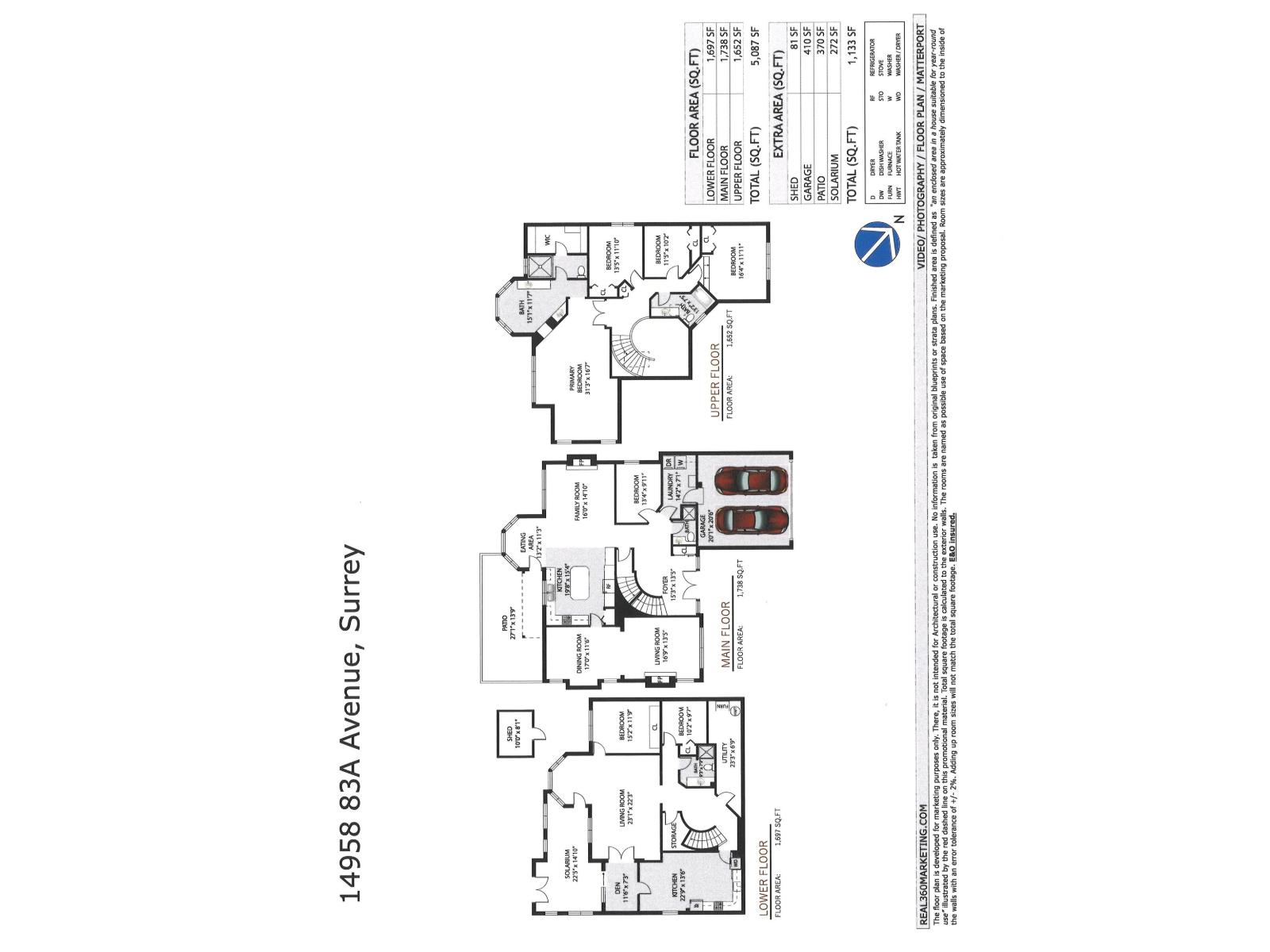7 Bedroom
4 Bathroom
5,087 ft2
2 Level, 3 Level
Fireplace
Forced Air
$1,669,000
SHAUGHNESSY ESTATES, Elegant and spacious with over 5,000 sqft. 2-storey home with a fully finished walk-out basement, located on a quiet cul-de-sac. The grand tile foyer features a vaulted ceiling, curved staircase, and skylight, creating a bright and welcoming entrance. Enjoy the generous Living and Dining Rooms, perfect for entertaining. The European-style Kitchen offers built-in appliances, a large island, and an adjoining eating area that opens to a spacious Family Room. Upstairs, the massive Primary Bedroom includes a 5-piece ensuite and a walk-in closet. Three additional bedrooms and a full bathroom complete the upper level. The fully finished walk-out basement features a large 2-Bedroom Suite with a new kitchen and separate laundry, ideal for extended family or rental income. (id:46156)
Property Details
|
MLS® Number
|
R3066801 |
|
Property Type
|
Single Family |
|
Parking Space Total
|
6 |
Building
|
Bathroom Total
|
4 |
|
Bedrooms Total
|
7 |
|
Age
|
35 Years |
|
Appliances
|
Washer, Dryer, Refrigerator, Stove, Dishwasher, Garage Door Opener, Microwave, Alarm System - Roughed In, Storage Shed, Central Vacuum - Roughed In |
|
Architectural Style
|
2 Level, 3 Level |
|
Basement Development
|
Finished |
|
Basement Features
|
Unknown |
|
Basement Type
|
Full (finished) |
|
Construction Style Attachment
|
Detached |
|
Fire Protection
|
Unknown |
|
Fireplace Present
|
Yes |
|
Fireplace Total
|
2 |
|
Fixture
|
Drapes/window Coverings |
|
Heating Fuel
|
Natural Gas |
|
Heating Type
|
Forced Air |
|
Size Interior
|
5,087 Ft2 |
|
Type
|
House |
|
Utility Water
|
Municipal Water |
Parking
Land
|
Acreage
|
No |
|
Sewer
|
Sanitary Sewer, Storm Sewer |
|
Size Irregular
|
8297 |
|
Size Total
|
8297 Sqft |
|
Size Total Text
|
8297 Sqft |
Utilities
|
Electricity
|
Available |
|
Natural Gas
|
Available |
|
Water
|
Available |
https://www.realtor.ca/real-estate/29101185/14958-83a-avenue-surrey



