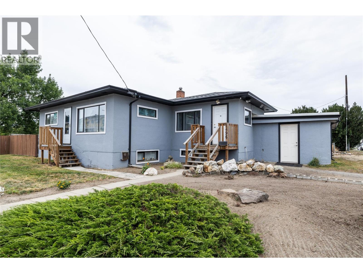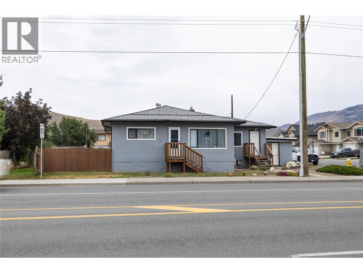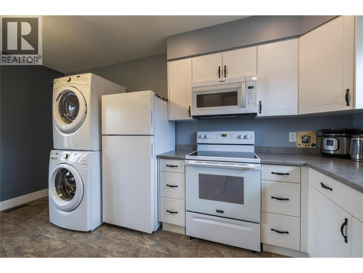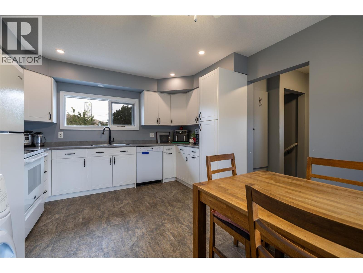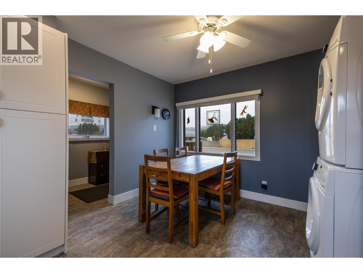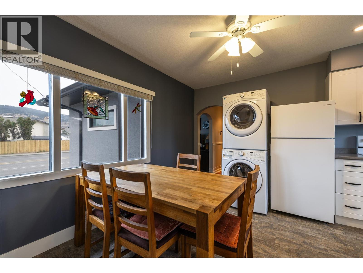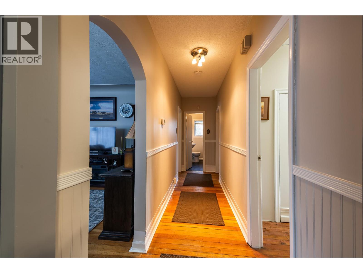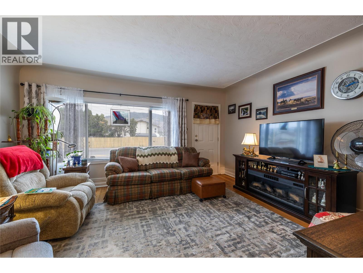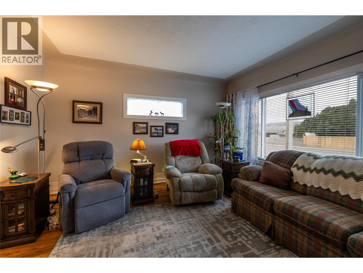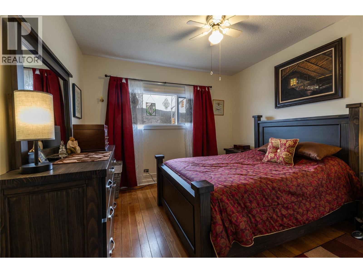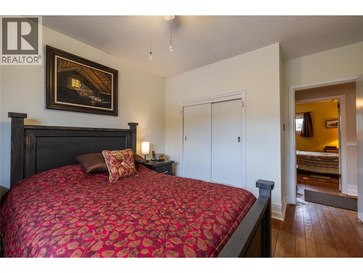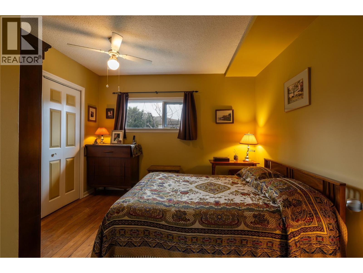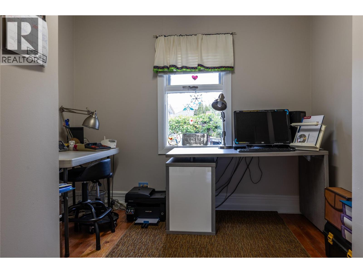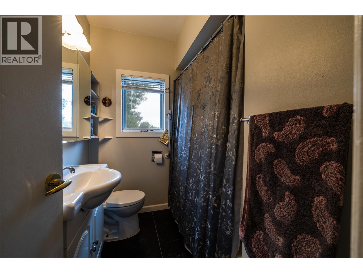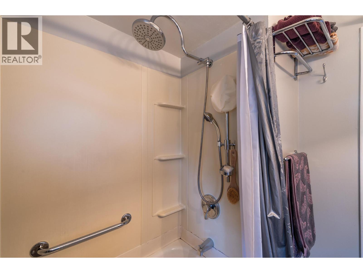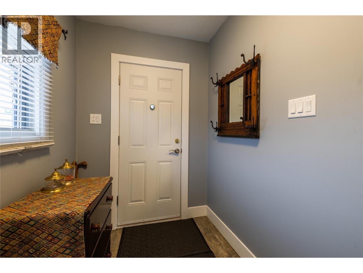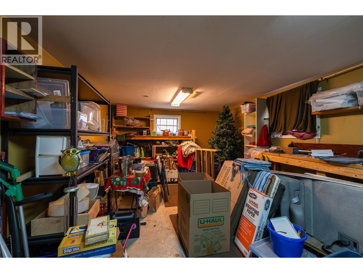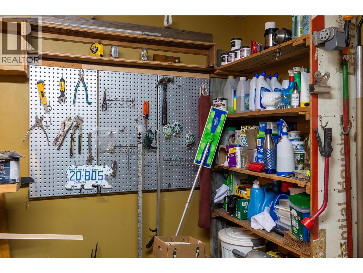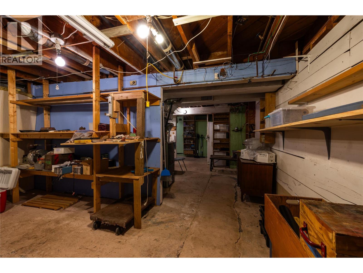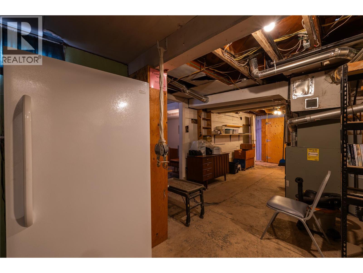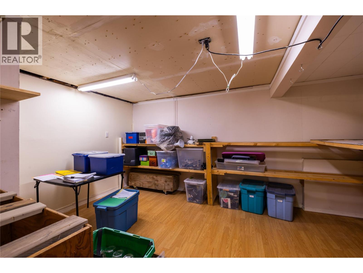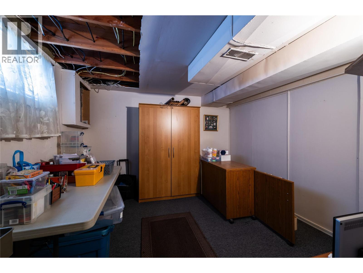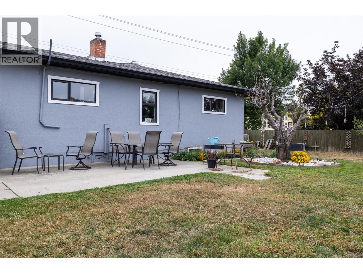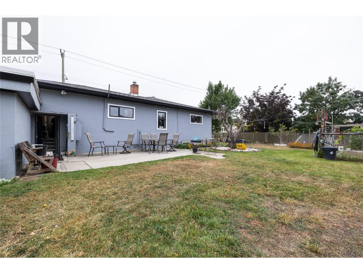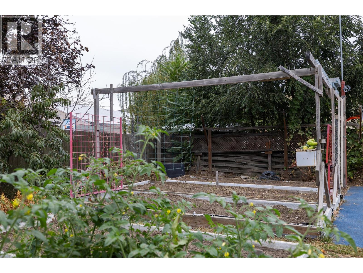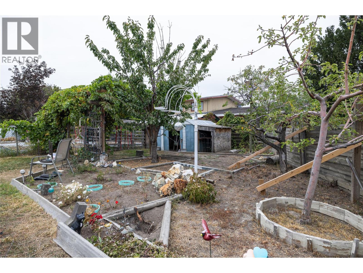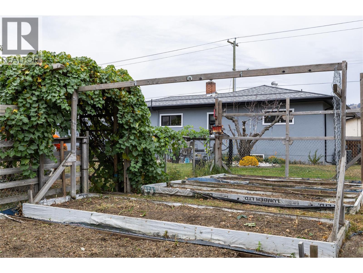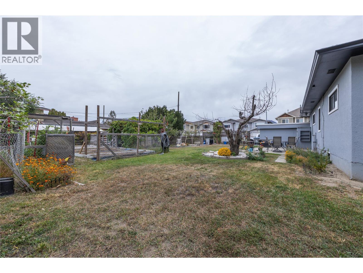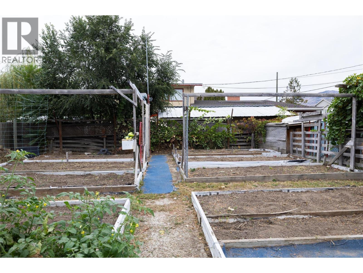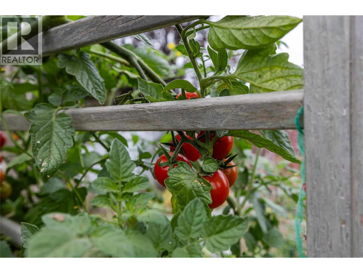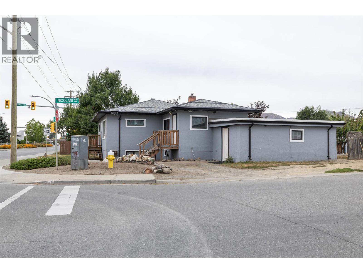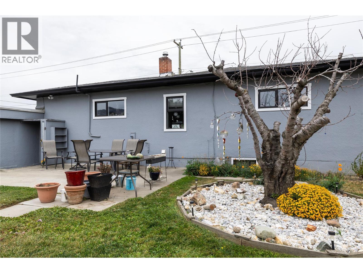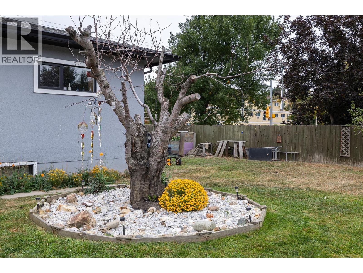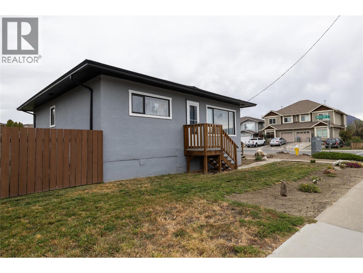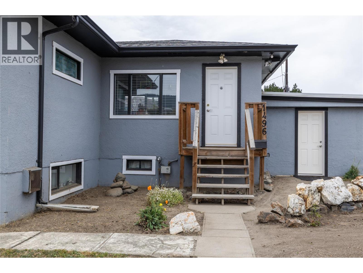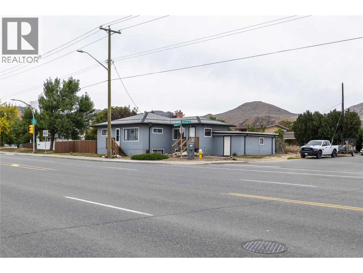5 Bedroom
1 Bathroom
900 ft2
Bungalow
Central Air Conditioning
Forced Air
$549,990
Welcome to this updated bungalow on a spacious corner lot in the heart of Brocklehurst. Sitting on over 8,100 sq ft, this property offers comfortable living today with excellent potential for the future. Inside you will find a bright and functional main floor featuring a recently renovated kitchen, fresh paint, and upgraded hot water tank and furnace for peace of mind. The home has been thoughtfully cared for and provides a warm and inviting space that is ready to enjoy. Downstairs the basement is mostly unfinished and ready for your ideas. Whether you envision a suite, a recreation area, or simply extra storage, the space provides flexibility for your needs. Outside a well-tended garden and generous yard make this property shine. The corner lot location provides privacy, great curb appeal, and excellent parking options. With RM-3 zoning this property also carries significant long-term upside, making it a smart choice for investors, builders, or buyers who want both present-day comfort and future opportunity. Conveniently located near schools, transit, shopping, and North Shore amenities, this home balances lifestyle, location, and investment potential. OPEN HOUSE: SATURDAY, NOVEMBER 1st, 2025. 1:30PM-3:00PM. (id:46156)
Open House
This property has open houses!
Starts at:
1:30 pm
Ends at:
3:00 pm
Property Details
|
MLS® Number
|
10367044 |
|
Property Type
|
Single Family |
|
Neigbourhood
|
Brocklehurst |
Building
|
Bathroom Total
|
1 |
|
Bedrooms Total
|
5 |
|
Architectural Style
|
Bungalow |
|
Constructed Date
|
1954 |
|
Construction Style Attachment
|
Detached |
|
Cooling Type
|
Central Air Conditioning |
|
Heating Type
|
Forced Air |
|
Stories Total
|
1 |
|
Size Interior
|
900 Ft2 |
|
Type
|
House |
|
Utility Water
|
Municipal Water |
Parking
Land
|
Acreage
|
No |
|
Sewer
|
Municipal Sewage System |
|
Size Irregular
|
0.19 |
|
Size Total
|
0.19 Ac|under 1 Acre |
|
Size Total Text
|
0.19 Ac|under 1 Acre |
|
Zoning Type
|
Unknown |
Rooms
| Level |
Type |
Length |
Width |
Dimensions |
|
Lower Level |
Utility Room |
|
|
12'7'' x 13'9'' |
|
Lower Level |
Storage |
|
|
15'11'' x 10'10'' |
|
Lower Level |
Bedroom |
|
|
14'10'' x 10'10'' |
|
Lower Level |
Bedroom |
|
|
10'10'' x 10'11'' |
|
Lower Level |
Hobby Room |
|
|
20'9'' x 11'6'' |
|
Main Level |
Mud Room |
|
|
7'9'' x 5'5'' |
|
Main Level |
Bedroom |
|
|
8' x 9' |
|
Main Level |
Primary Bedroom |
|
|
11'1'' x 11'4'' |
|
Main Level |
Bedroom |
|
|
10'10'' x 10'11'' |
|
Main Level |
Full Bathroom |
|
|
Measurements not available |
|
Main Level |
Living Room |
|
|
15'10'' x 13'3'' |
|
Main Level |
Kitchen |
|
|
15'3'' x 11'10'' |
https://www.realtor.ca/real-estate/29045137/1496-tranquille-road-kamloops-brocklehurst


