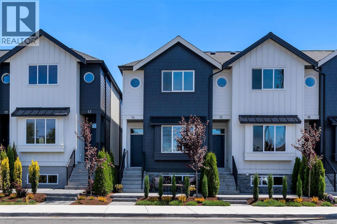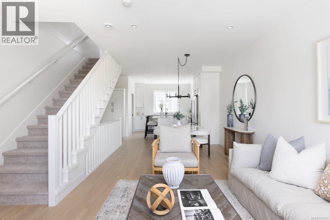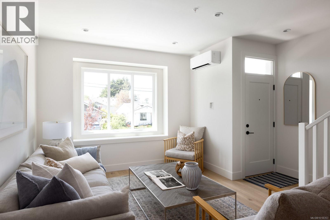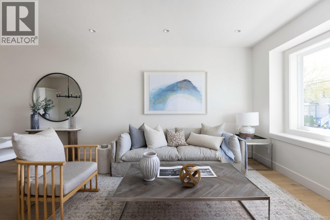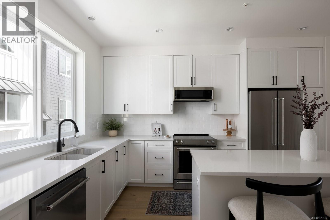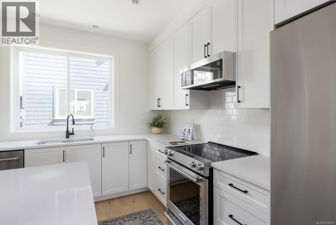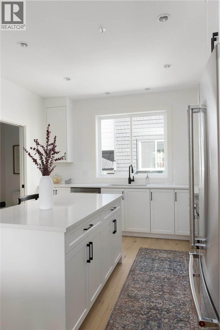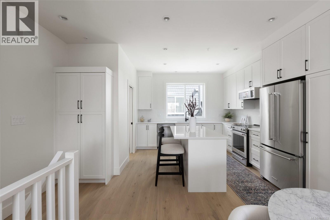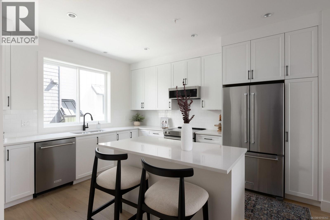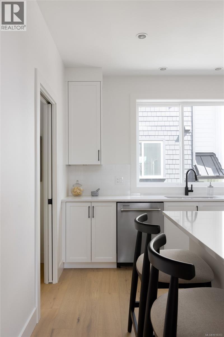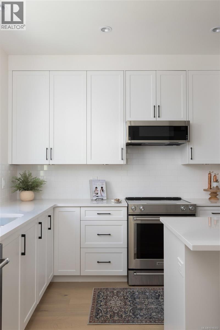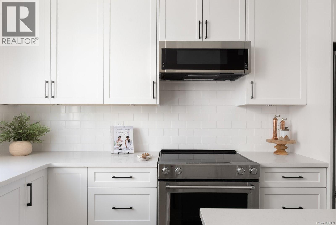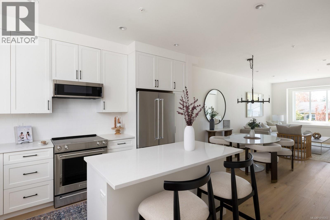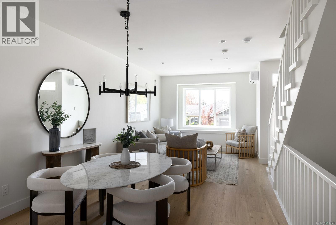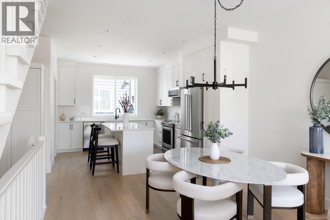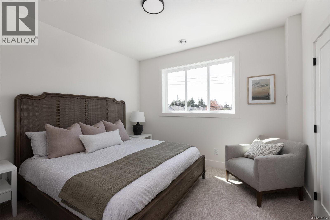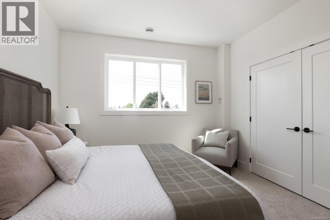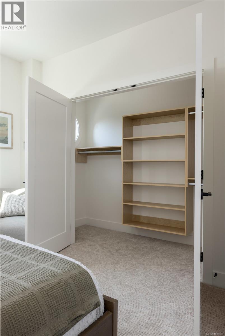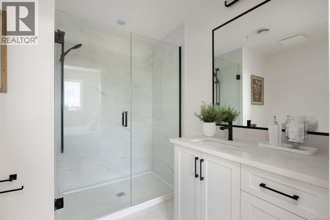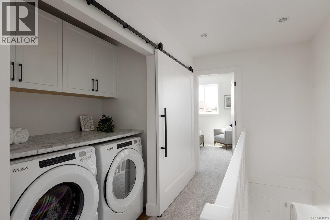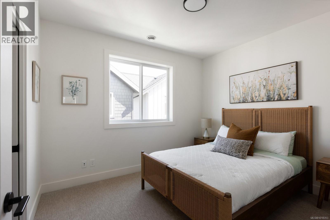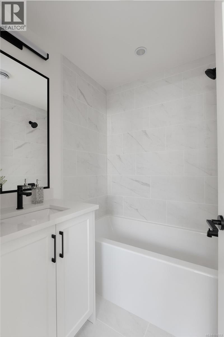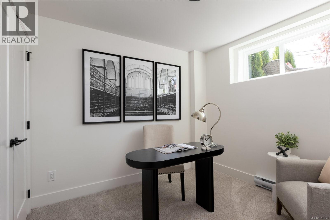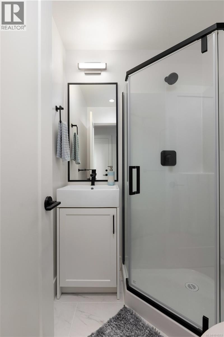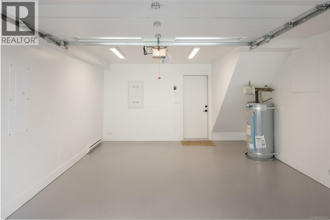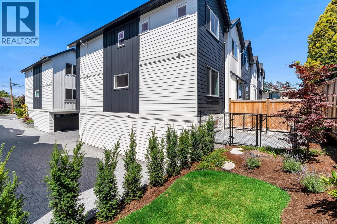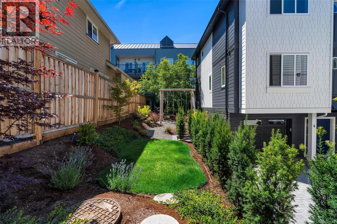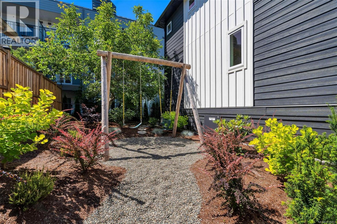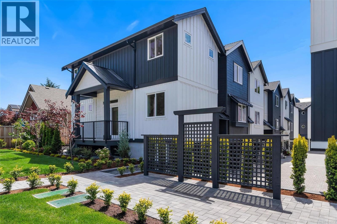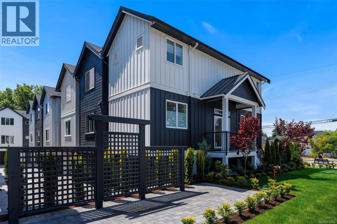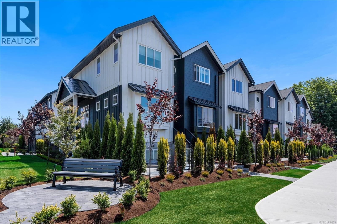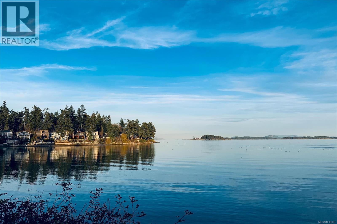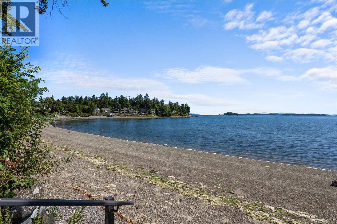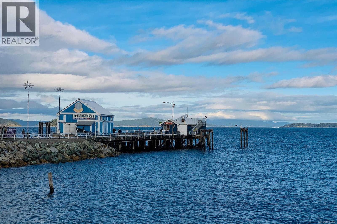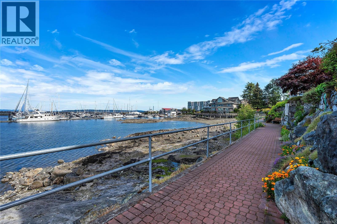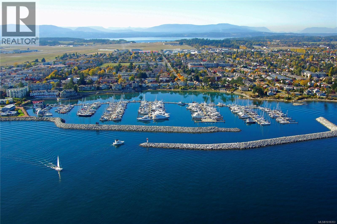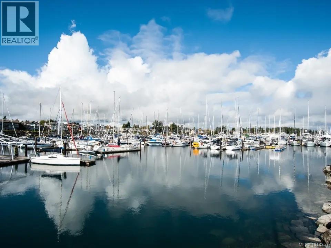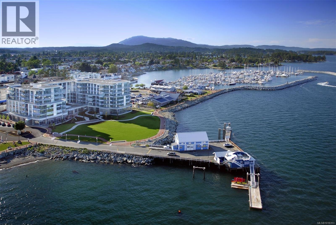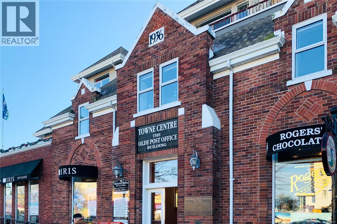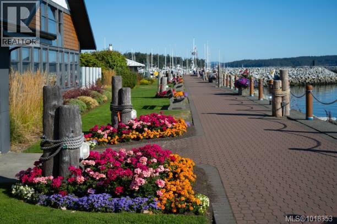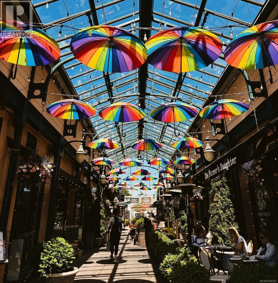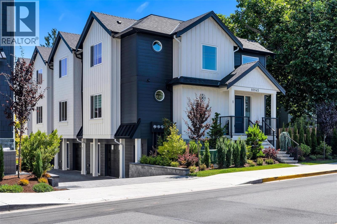15 10145 Fifth St Sidney, British Columbia V8L 2X8
$899,000Maintenance,
$355.12 Monthly
Maintenance,
$355.12 MonthlyOPEN HOUSE Saturday 1-3PM. Proud to present The Bayside Towns on Fifth - a curated collection of 16 townhomes in Sidney's most desirable neighbourhoods, ROBERT'S BAY. Offering a modern farmhouse aesthetic & varied layouts appealing to young families through to active retirees. This plan offers 3 beds, 3.5 baths, 9' ceilings on main and upper level and oversized single car garage. Light wide-plank hardwood throughout main level & large picture windows will keep the home light & bright. Custom white kitchen cabinets with quartz counters, generous island & stainless steel appliances. Laundry room with sliding barn door on upper level. Efficient heat pump for year round heating and cooling. In-floor heat in all tiled bathrooms, both upper level bedrooms with their own ensuite. Interlocking brick, sunny patio with irrigation. Close to beaches, trails and easy walk to Beacon Ave, this is a 12/10 location! (id:46156)
Open House
This property has open houses!
1:00 pm
Ends at:3:00 pm
Property Details
| MLS® Number | 1018353 |
| Property Type | Single Family |
| Neigbourhood | Sidney North-East |
| Community Features | Pets Allowed, Family Oriented |
| Features | Other, Marine Oriented |
| Parking Space Total | 1 |
| Plan | Eps9170 |
Building
| Bathroom Total | 4 |
| Bedrooms Total | 3 |
| Appliances | Dishwasher, Microwave, Refrigerator, Stove, Washer, Dryer |
| Architectural Style | Other |
| Constructed Date | 2024 |
| Cooling Type | Air Conditioned |
| Heating Type | Baseboard Heaters, Heat Pump |
| Size Interior | 1,630 Ft2 |
| Total Finished Area | 1339 Sqft |
| Type | Row / Townhouse |
Land
| Acreage | No |
| Size Irregular | 1678 |
| Size Total | 1678 Sqft |
| Size Total Text | 1678 Sqft |
| Zoning Type | Multi-family |
Rooms
| Level | Type | Length | Width | Dimensions |
|---|---|---|---|---|
| Second Level | Ensuite | 4-Piece | ||
| Second Level | Bedroom | 11'9 x 10'0 | ||
| Second Level | Ensuite | 3-Piece | ||
| Second Level | Primary Bedroom | 11'9 x 12'0 | ||
| Lower Level | Bedroom | 11'2 x 9'5 | ||
| Lower Level | Bathroom | 3-Piece | ||
| Main Level | Bathroom | 2-Piece | ||
| Main Level | Living Room/dining Room | 22'0 x 11'9 | ||
| Main Level | Kitchen | 14'0 x 11'9 |
https://www.realtor.ca/real-estate/29044194/15-10145-fifth-st-sidney-sidney-north-east


