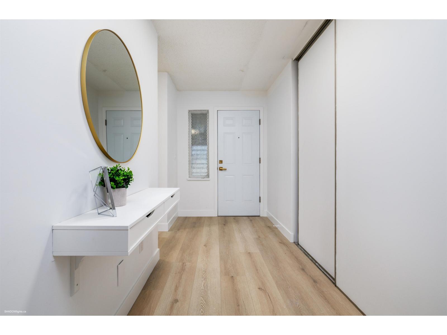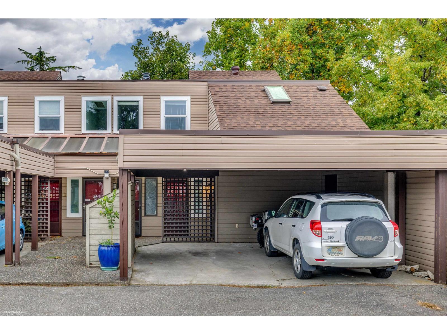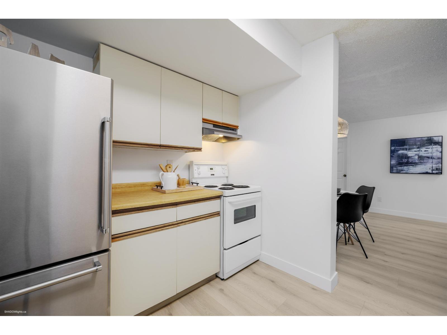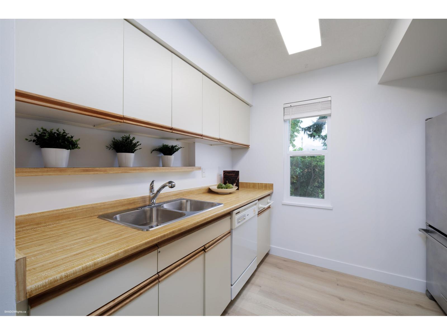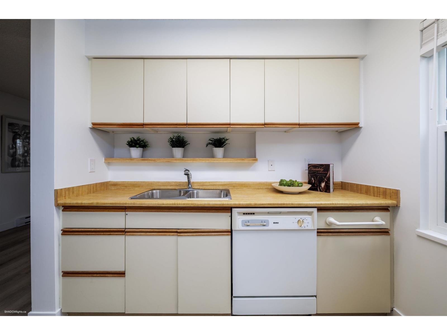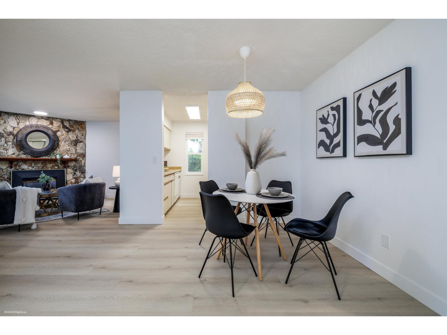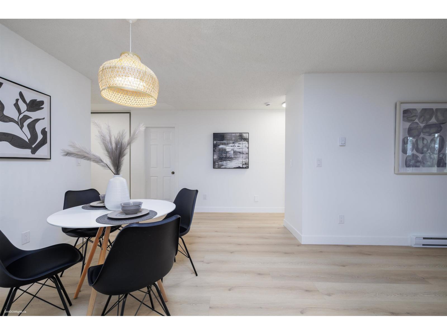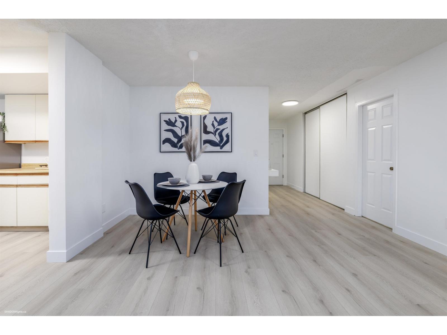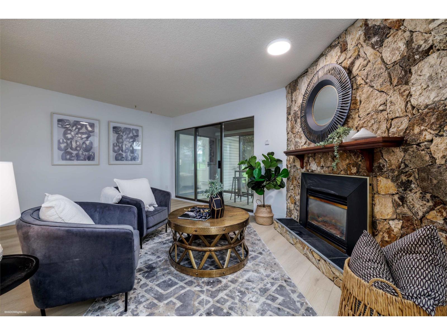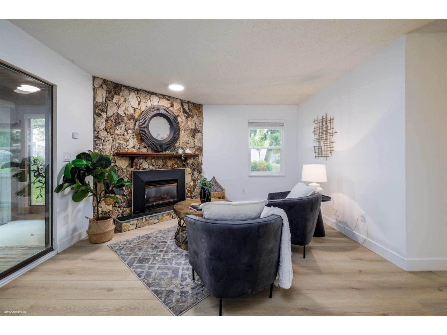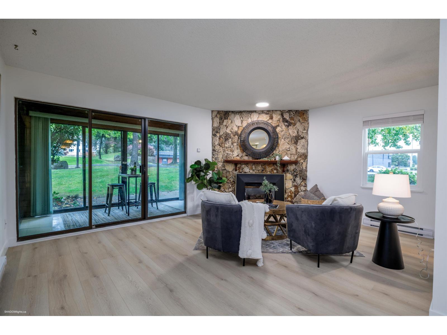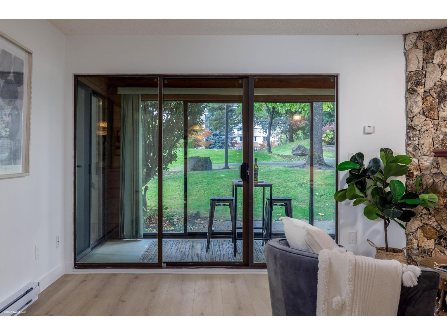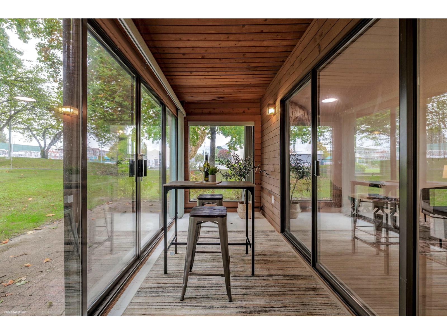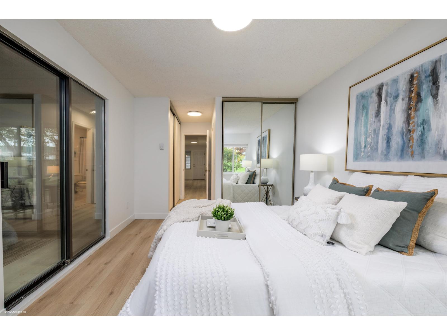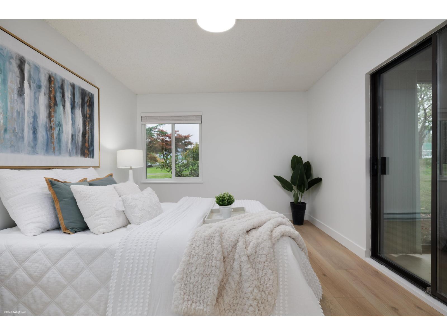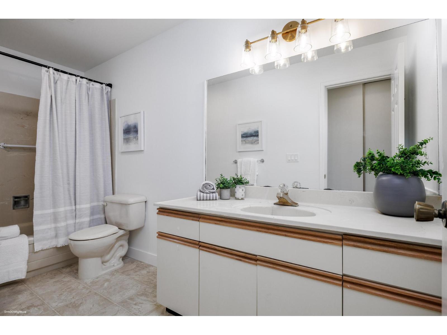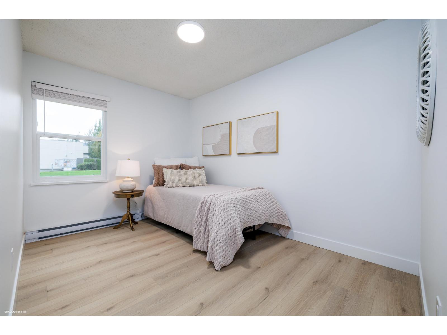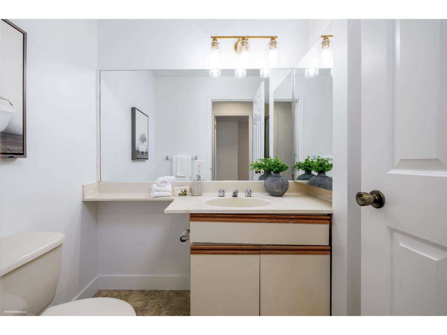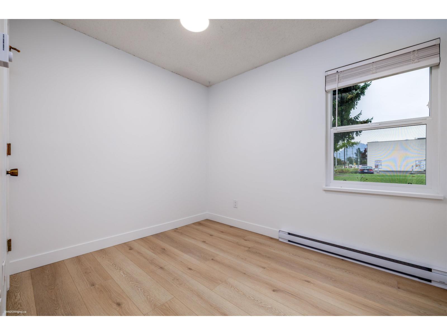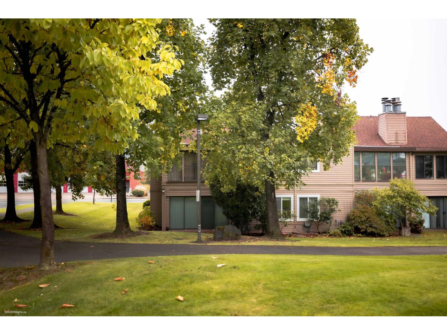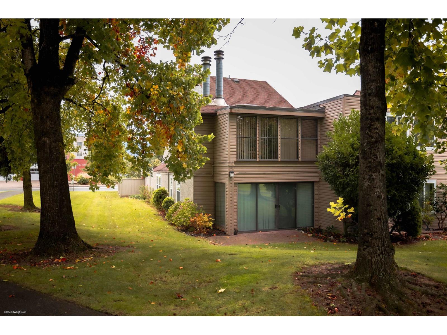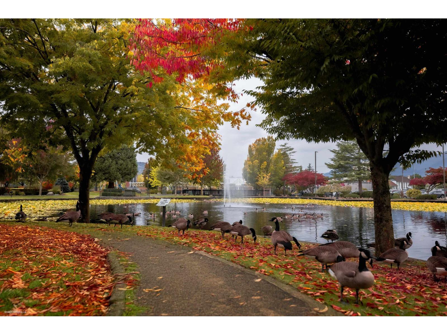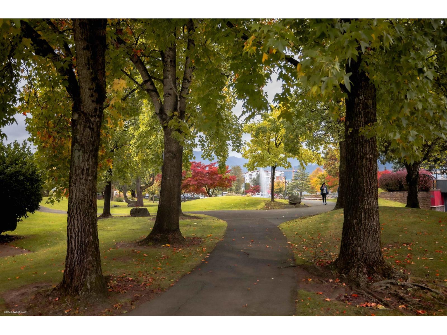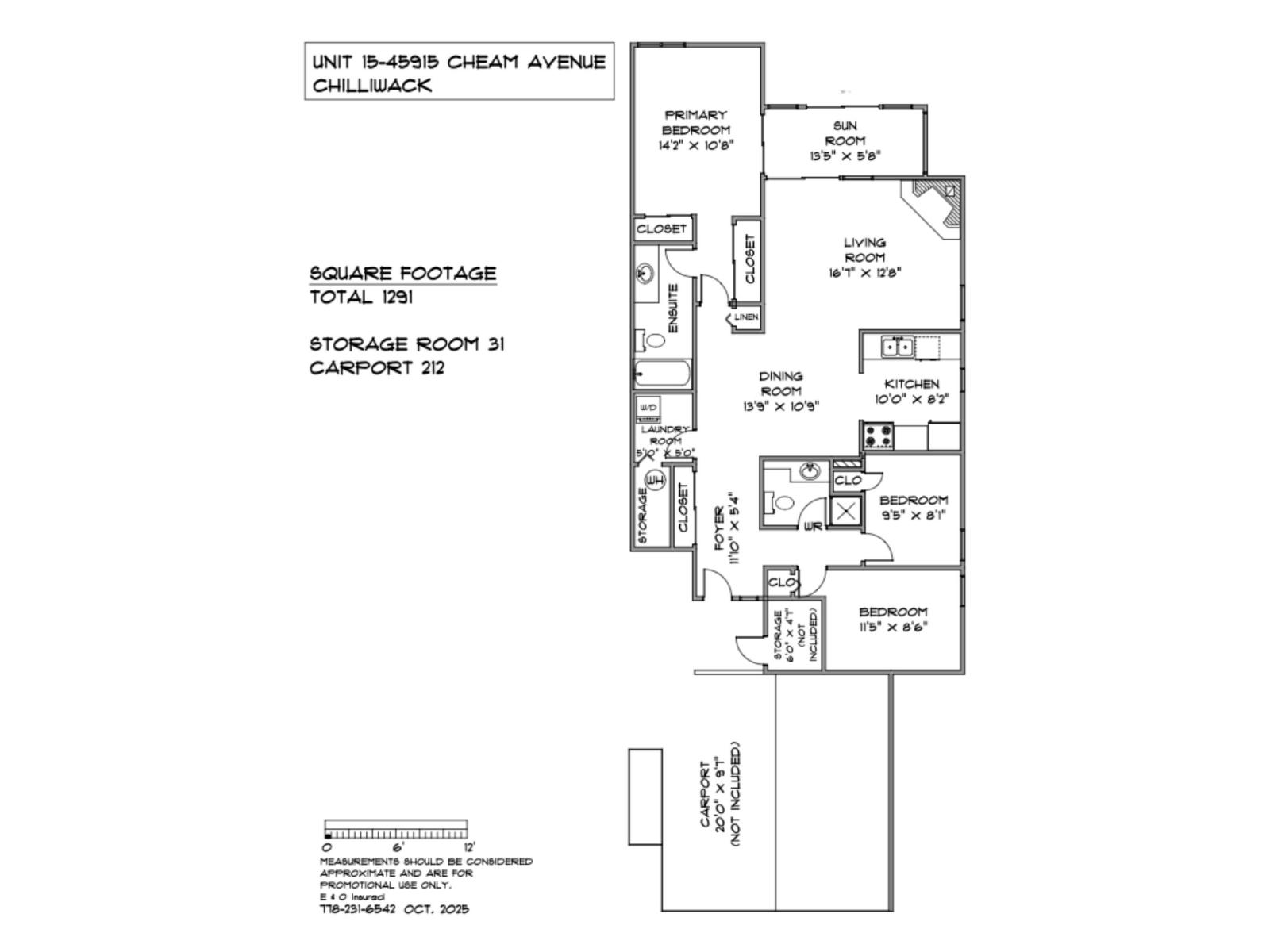3 Bedroom
2 Bathroom
1,291 ft2
Fireplace
Baseboard Heaters
$429,000
Magnolia Manor offers a stylish one-level end unit combining comfort + tranquility. With 1,332 square feet, this home features three bedrooms + two full baths, including a spacious living room with a gas fireplace. Nestled against a beautiful park + water feature, it provides peaceful views and a connection to nature. The open layout allows for ample natural light, with a bright solarium perfect for morning coffee and a private patio for outdoor relaxation. Located close to new shops downtown and amenities, this home blends modern living with serene surroundings. Recent upgrades include new windows, flooring, paint, light fixtures, ductwork, washer/dryer, hot water tank, fridge, sink/faucet enhancing both appeal + functionality. Plus, you're just steps away from the vibrant District 1881! (id:46156)
Property Details
|
MLS® Number
|
R3059839 |
|
Property Type
|
Single Family |
Building
|
Bathroom Total
|
2 |
|
Bedrooms Total
|
3 |
|
Appliances
|
Washer, Dryer, Refrigerator, Stove, Dishwasher |
|
Basement Type
|
None |
|
Constructed Date
|
1983 |
|
Construction Style Attachment
|
Attached |
|
Fireplace Present
|
Yes |
|
Fireplace Total
|
1 |
|
Heating Fuel
|
Electric, Natural Gas |
|
Heating Type
|
Baseboard Heaters |
|
Stories Total
|
1 |
|
Size Interior
|
1,291 Ft2 |
|
Type
|
Row / Townhouse |
Parking
Land
Rooms
| Level |
Type |
Length |
Width |
Dimensions |
|
Main Level |
Foyer |
11 ft ,8 in |
5 ft ,4 in |
11 ft ,8 in x 5 ft ,4 in |
|
Main Level |
Dining Room |
13 ft ,7 in |
10 ft ,9 in |
13 ft ,7 in x 10 ft ,9 in |
|
Main Level |
Living Room |
16 ft ,5 in |
12 ft ,8 in |
16 ft ,5 in x 12 ft ,8 in |
|
Main Level |
Kitchen |
10 ft |
8 ft ,2 in |
10 ft x 8 ft ,2 in |
|
Main Level |
Primary Bedroom |
14 ft ,1 in |
10 ft ,8 in |
14 ft ,1 in x 10 ft ,8 in |
|
Main Level |
Bedroom 2 |
9 ft ,4 in |
8 ft ,1 in |
9 ft ,4 in x 8 ft ,1 in |
|
Main Level |
Bedroom 3 |
11 ft ,4 in |
8 ft ,6 in |
11 ft ,4 in x 8 ft ,6 in |
|
Main Level |
Laundry Room |
5 ft ,8 in |
5 ft |
5 ft ,8 in x 5 ft |
|
Main Level |
Solarium |
13 ft ,4 in |
5 ft ,8 in |
13 ft ,4 in x 5 ft ,8 in |
|
Main Level |
Steam Room |
6 ft |
4 ft ,7 in |
6 ft x 4 ft ,7 in |
|
Main Level |
Enclosed Porch |
4 ft ,5 in |
6 ft ,9 in |
4 ft ,5 in x 6 ft ,9 in |
https://www.realtor.ca/real-estate/29010829/15-45915-cheam-avenue-chilliwack-downtown-chilliwack


