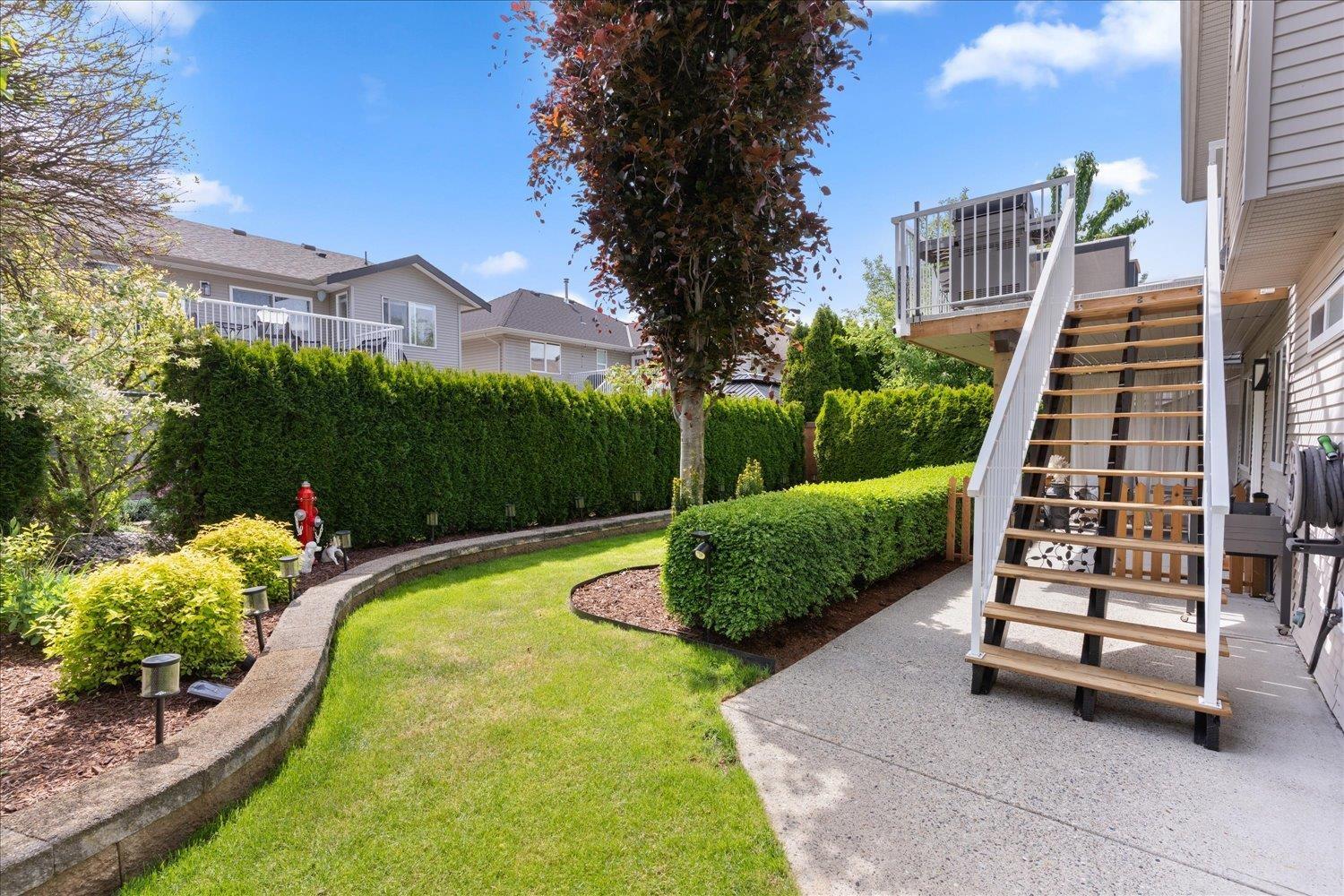4 Bedroom
3 Bathroom
1,966 ft2
Basement Entry
Fireplace
Forced Air
$999,999
This meticulously renovated 4-bedroom, 3-bathroom home offers over 1,900 sq ft of well-designed living space in one of Sardis South's most desirable neighborhoods! The upper floor features a spacious layout with a family room just off the kitchen, opening onto a patio and private backyard. The primary bedroom includes a walk-in closet and ensuite, creating a private retreat. The main floor has a suite that has been tastefully updated. Located just steps from the Vedder River and Peach Park, and only minutes from Garrison Crossing and local schools, this home combines lifestyle and convenience. Bareland strata fees only $50/month. New furnace, A/C and appliances in 2023. CALL TODAY! * PREC - Personal Real Estate Corporation (id:46156)
Property Details
|
MLS® Number
|
R3000913 |
|
Property Type
|
Single Family |
|
View Type
|
Mountain View |
Building
|
Bathroom Total
|
3 |
|
Bedrooms Total
|
4 |
|
Amenities
|
Laundry - In Suite |
|
Appliances
|
Washer, Dryer, Refrigerator, Stove, Dishwasher |
|
Architectural Style
|
Basement Entry |
|
Basement Development
|
Finished |
|
Basement Type
|
Full (finished) |
|
Constructed Date
|
1999 |
|
Construction Style Attachment
|
Detached |
|
Fireplace Present
|
Yes |
|
Fireplace Total
|
2 |
|
Heating Type
|
Forced Air |
|
Stories Total
|
2 |
|
Size Interior
|
1,966 Ft2 |
|
Type
|
House |
Parking
Land
|
Acreage
|
No |
|
Size Frontage
|
49 Ft |
|
Size Irregular
|
3920 |
|
Size Total
|
3920 Sqft |
|
Size Total Text
|
3920 Sqft |
Rooms
| Level |
Type |
Length |
Width |
Dimensions |
|
Lower Level |
Foyer |
4 ft ,1 in |
7 ft ,8 in |
4 ft ,1 in x 7 ft ,8 in |
|
Lower Level |
Den |
8 ft ,9 in |
13 ft ,6 in |
8 ft ,9 in x 13 ft ,6 in |
|
Lower Level |
Family Room |
11 ft ,1 in |
15 ft ,3 in |
11 ft ,1 in x 15 ft ,3 in |
|
Lower Level |
Kitchen |
8 ft ,2 in |
15 ft ,3 in |
8 ft ,2 in x 15 ft ,3 in |
|
Lower Level |
Bedroom 4 |
10 ft |
13 ft ,1 in |
10 ft x 13 ft ,1 in |
|
Main Level |
Living Room |
18 ft ,3 in |
17 ft ,7 in |
18 ft ,3 in x 17 ft ,7 in |
|
Main Level |
Dining Room |
8 ft ,1 in |
11 ft ,6 in |
8 ft ,1 in x 11 ft ,6 in |
|
Main Level |
Kitchen |
8 ft ,6 in |
11 ft ,6 in |
8 ft ,6 in x 11 ft ,6 in |
|
Main Level |
Primary Bedroom |
11 ft ,1 in |
11 ft ,1 in |
11 ft ,1 in x 11 ft ,1 in |
|
Main Level |
Other |
9 ft ,1 in |
4 ft ,7 in |
9 ft ,1 in x 4 ft ,7 in |
|
Main Level |
Bedroom 2 |
9 ft ,5 in |
10 ft ,3 in |
9 ft ,5 in x 10 ft ,3 in |
|
Main Level |
Bedroom 3 |
9 ft ,9 in |
10 ft ,2 in |
9 ft ,9 in x 10 ft ,2 in |
https://www.realtor.ca/real-estate/28291700/15-5415-peach-road-sardis-south-chilliwack













































