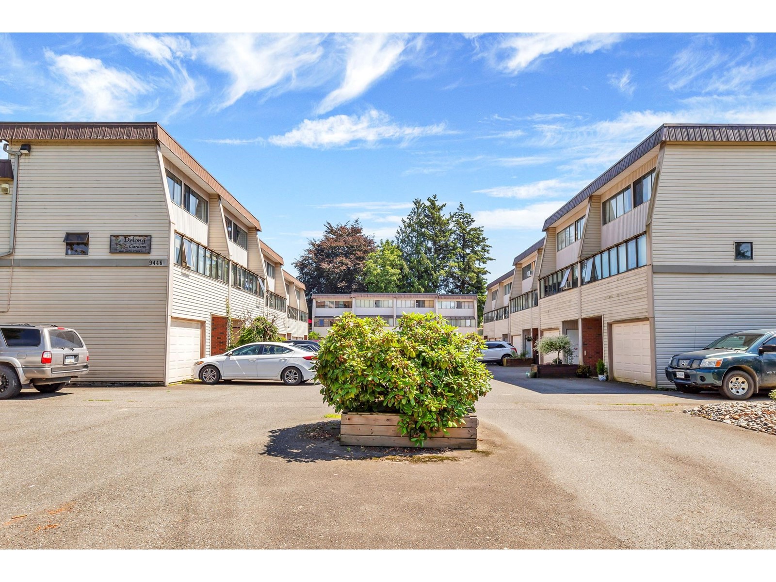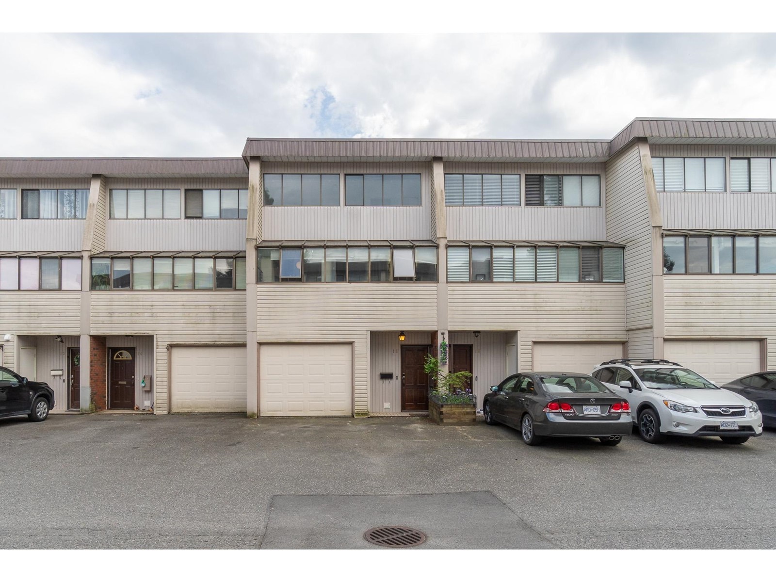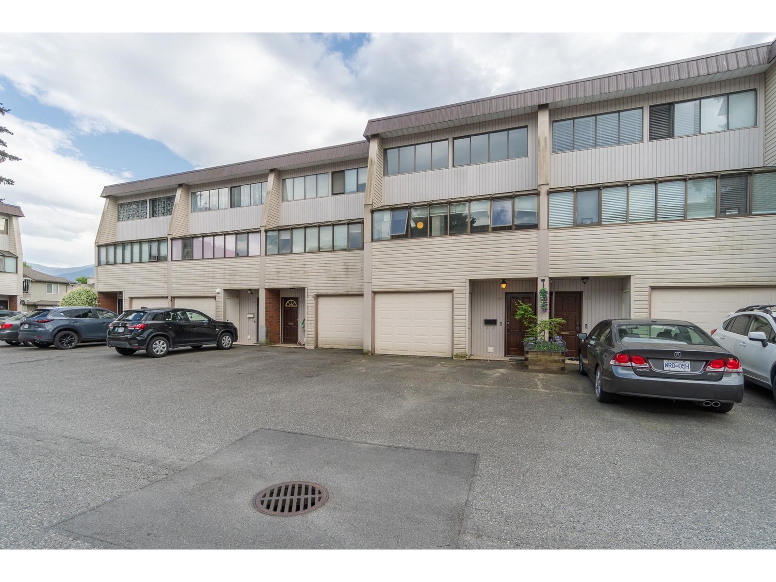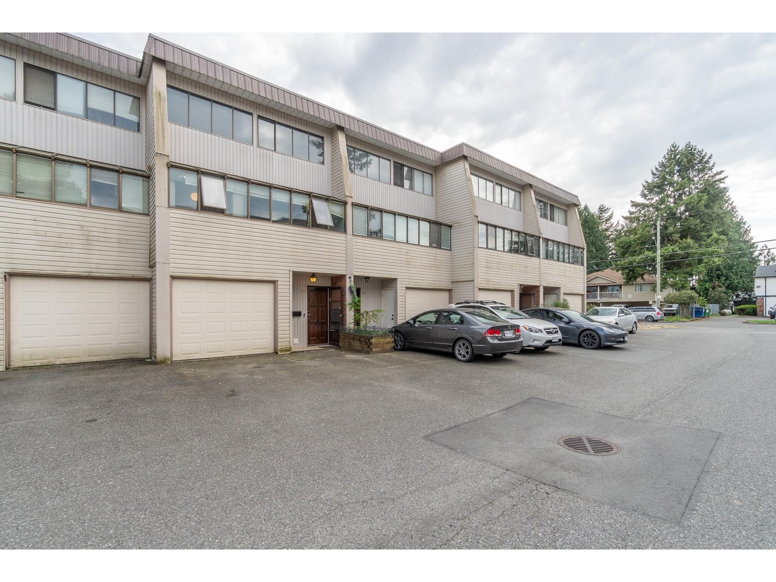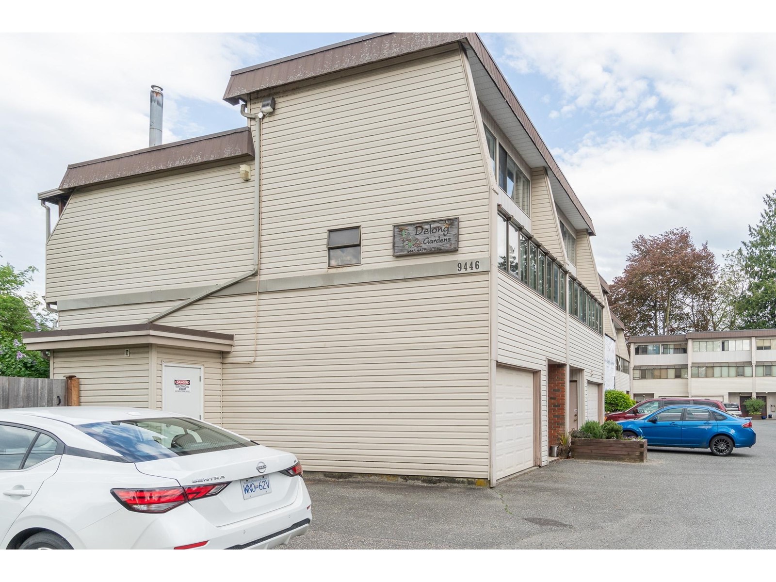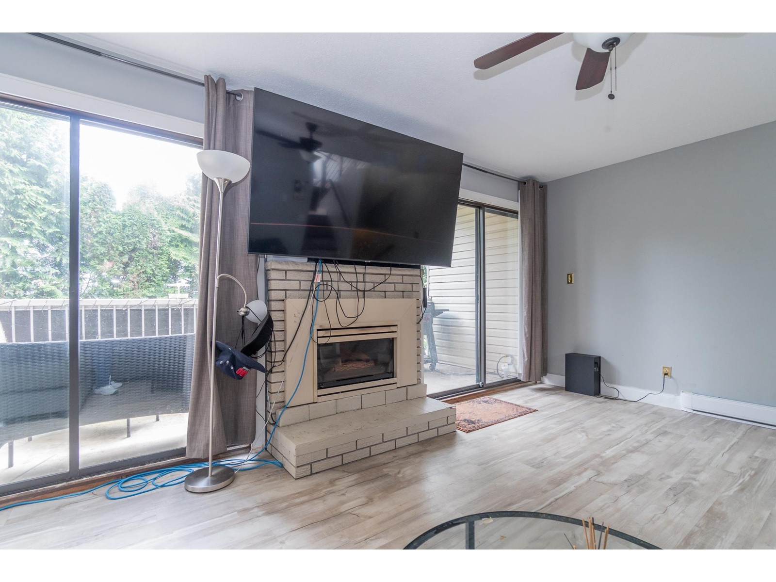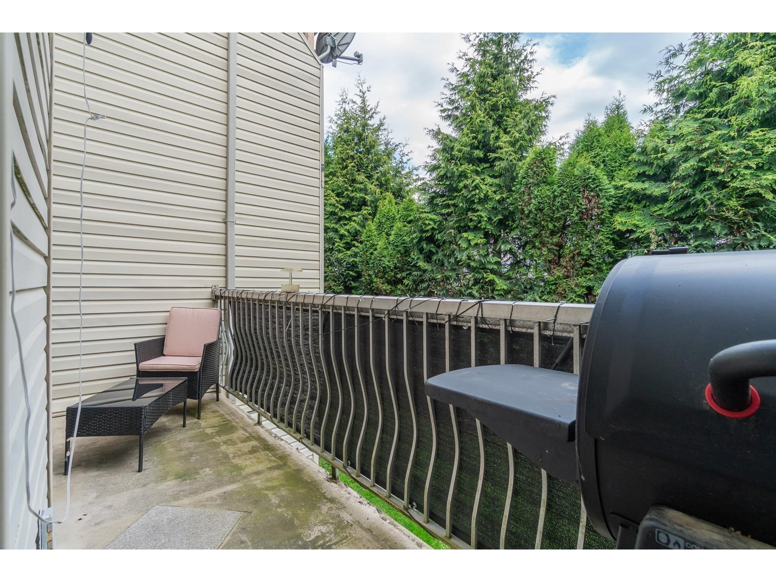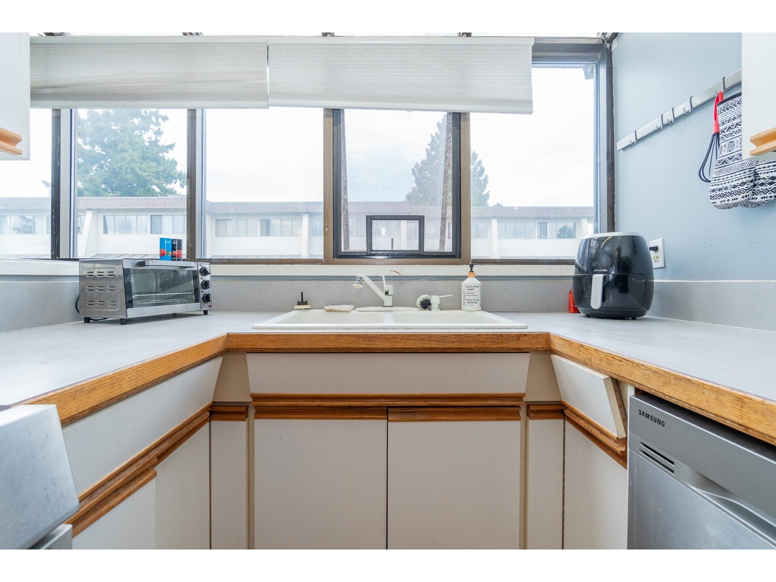2 Bedroom
3 Bathroom
1,195 ft2
Fireplace
Baseboard Heaters
$429,900
Welcome to Delong Gardens! Centrally located and in walking distance to parks, recreation, transit, and shopping. townhouse features a unique 3 storey split-level layout. Walk into your living room with large walkout balcony, big enough for entertaining. Continue upstairs where you will find a well-lit dining room and functional kitchen with newer appliances and all the room you need to cook an amazing dinner. Continue up the stairs to find 2 large bedrooms both include an en-suite for ultimate privacy. Single garage + 2 parking spots outside. Lots of storage. Pets welcome! Come check it out for yourself! (id:46156)
Property Details
|
MLS® Number
|
R3000402 |
|
Property Type
|
Single Family |
Building
|
Bathroom Total
|
3 |
|
Bedrooms Total
|
2 |
|
Appliances
|
Washer, Dryer, Refrigerator, Stove, Dishwasher |
|
Basement Type
|
None |
|
Constructed Date
|
1977 |
|
Construction Style Attachment
|
Attached |
|
Fireplace Present
|
Yes |
|
Fireplace Total
|
1 |
|
Heating Type
|
Baseboard Heaters |
|
Stories Total
|
5 |
|
Size Interior
|
1,195 Ft2 |
|
Type
|
Row / Townhouse |
Parking
Land
Rooms
| Level |
Type |
Length |
Width |
Dimensions |
|
Above |
Primary Bedroom |
17 ft ,8 in |
12 ft ,4 in |
17 ft ,8 in x 12 ft ,4 in |
|
Basement |
Foyer |
3 ft ,5 in |
6 ft ,1 in |
3 ft ,5 in x 6 ft ,1 in |
|
Basement |
Laundry Room |
12 ft ,5 in |
3 ft ,5 in |
12 ft ,5 in x 3 ft ,5 in |
|
Lower Level |
Living Room |
17 ft ,4 in |
12 ft ,5 in |
17 ft ,4 in x 12 ft ,5 in |
|
Main Level |
Kitchen |
7 ft ,5 in |
10 ft ,7 in |
7 ft ,5 in x 10 ft ,7 in |
|
Main Level |
Dining Room |
9 ft ,5 in |
15 ft ,7 in |
9 ft ,5 in x 15 ft ,7 in |
|
Upper Level |
Bedroom 2 |
17 ft ,8 in |
10 ft ,5 in |
17 ft ,8 in x 10 ft ,5 in |
https://www.realtor.ca/real-estate/28298372/15-9446-hazel-street-chilliwack-proper-east-chilliwack


