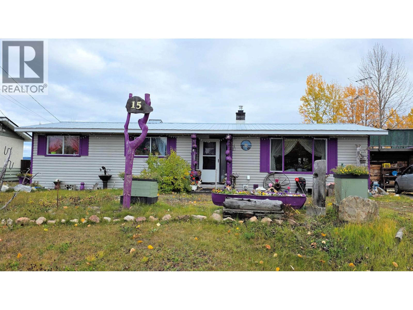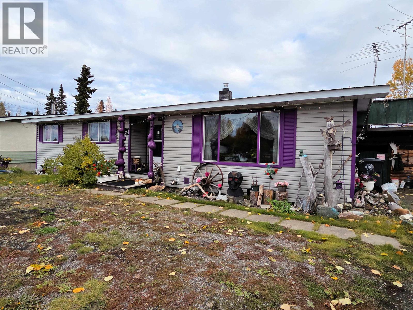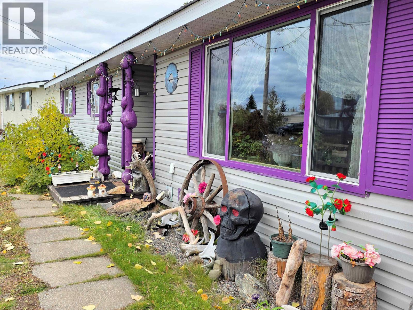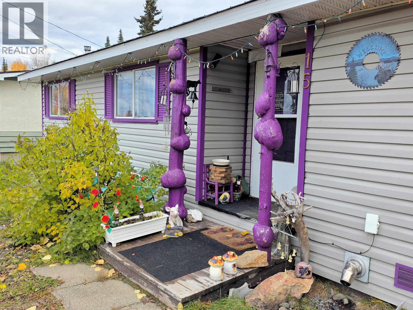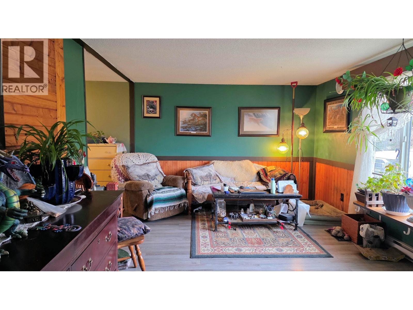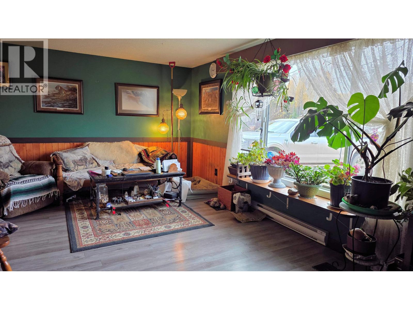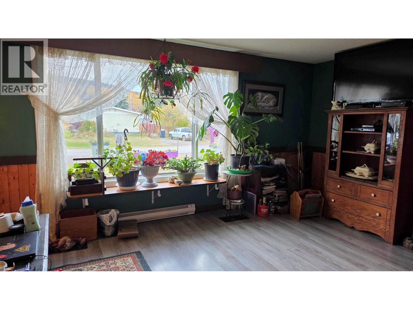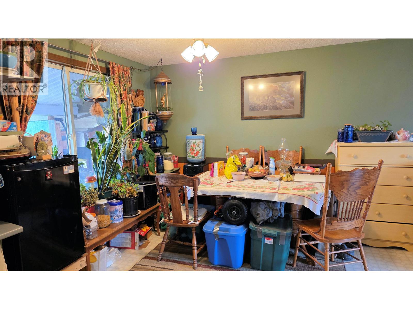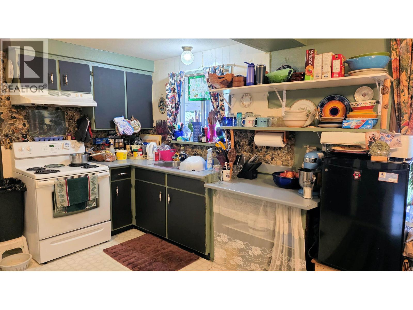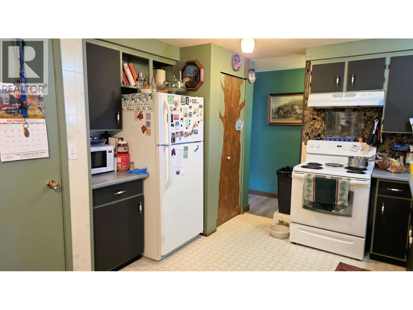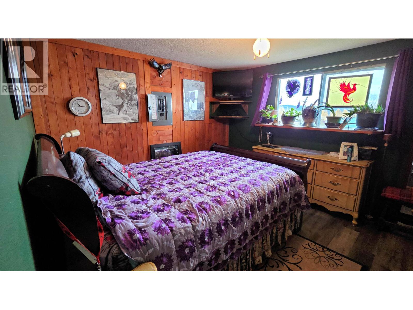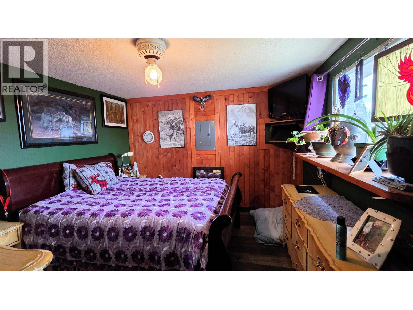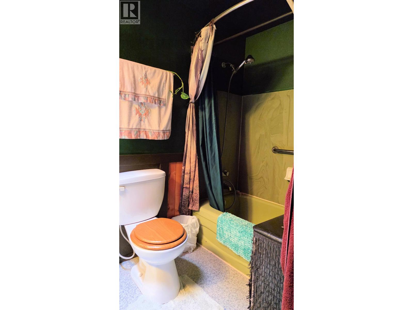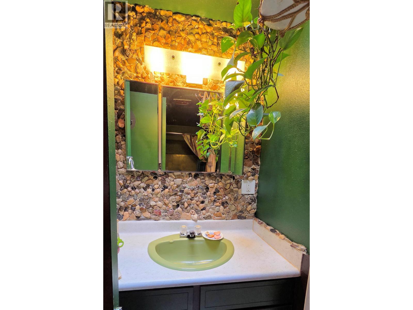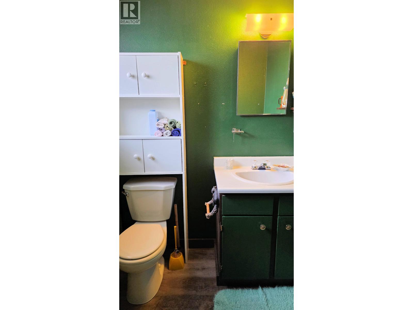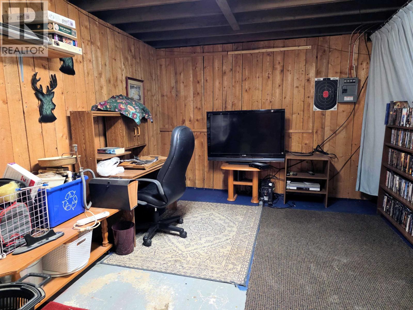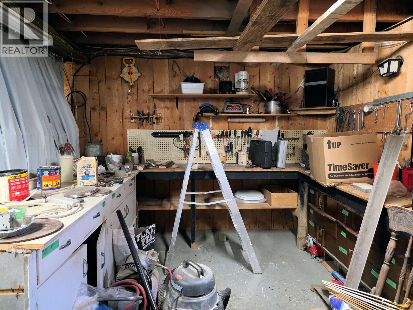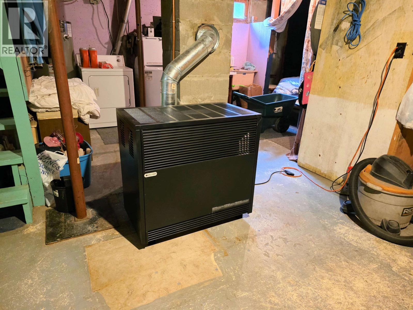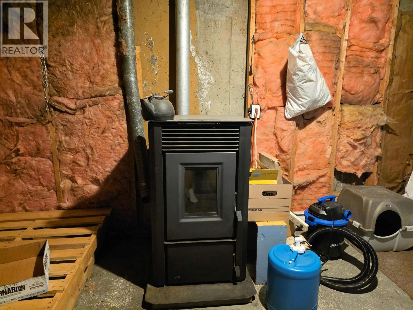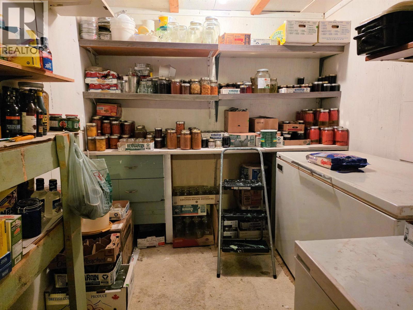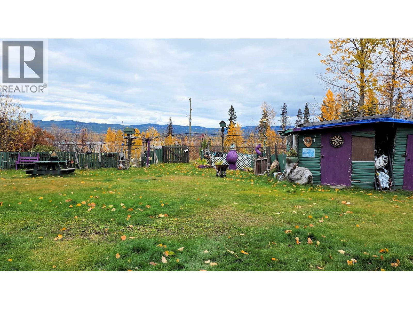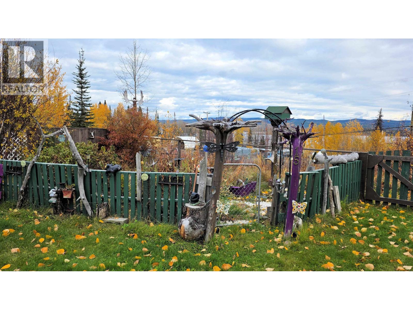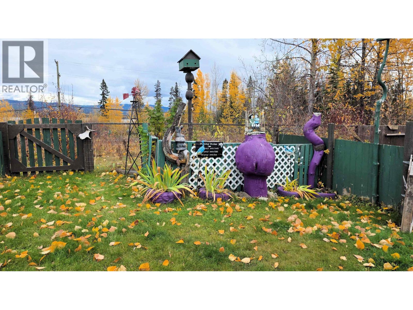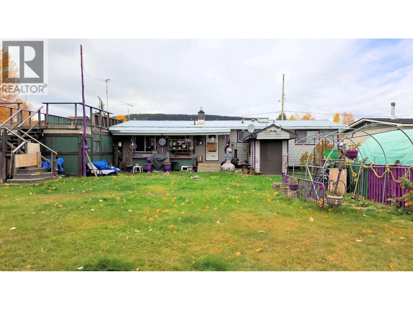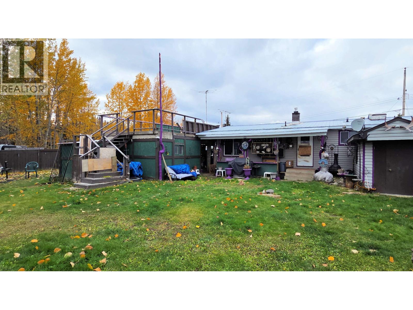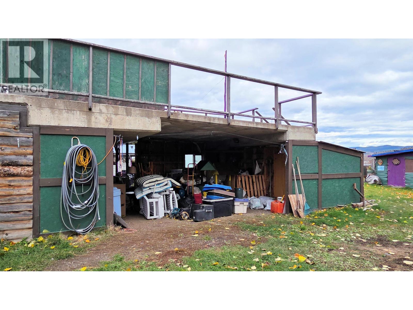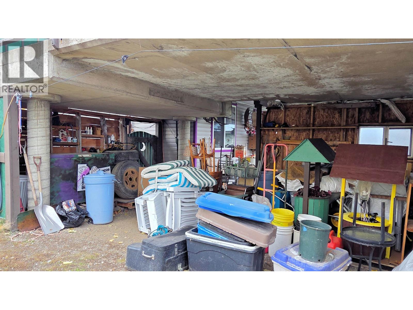15 Harmon Crescent Granisle, British Columbia V0J 1W0
$150,000
Enjoy the beautiful views of Babine Lake from this 3 bedroom, 3 bathroom home. This home offers a cabin feel with wood accents, unique light switch plates, and rock wall features. Brand new propane heater installed this year and cozy pellet stove. Updated to electrical, bathrooms, some flooring, and paint. Primary suite has 2 pc bath. The basement is partially finished and has workshop, storage, and laundry areas as well as a basement entry. Outside you will find a massive 10,320 square foot lot with a fenced backyard, garden area, storage sheds, and views of the lake. The property backs onto municipal land. This home also features a sturdy concrete raised deck, perfect for a hot tub or relaxing, with lots of storage underneath. (id:46156)
Property Details
| MLS® Number | R3061230 |
| Property Type | Single Family |
| View Type | Lake View |
Building
| Bathroom Total | 3 |
| Bedrooms Total | 3 |
| Appliances | Dryer, Washer, Refrigerator, Stove |
| Basement Development | Partially Finished |
| Basement Type | Full (partially Finished) |
| Constructed Date | 1973 |
| Construction Style Attachment | Detached |
| Construction Style Other | Manufactured |
| Exterior Finish | Vinyl Siding |
| Fireplace Present | Yes |
| Fireplace Total | 1 |
| Foundation Type | Concrete Perimeter |
| Heating Fuel | Propane, Pellet |
| Heating Type | Baseboard Heaters |
| Roof Material | Metal |
| Roof Style | Conventional |
| Stories Total | 2 |
| Size Interior | 2,274 Ft2 |
| Total Finished Area | 2274 Sqft |
| Type | Manufactured Home/mobile |
| Utility Water | Municipal Water |
Parking
| Open |
Land
| Acreage | No |
| Size Irregular | 10320 |
| Size Total | 10320 Sqft |
| Size Total Text | 10320 Sqft |
Rooms
| Level | Type | Length | Width | Dimensions |
|---|---|---|---|---|
| Main Level | Living Room | 11 ft ,5 in | 18 ft ,8 in | 11 ft ,5 in x 18 ft ,8 in |
| Main Level | Dining Room | 9 ft ,9 in | 11 ft ,3 in | 9 ft ,9 in x 11 ft ,3 in |
| Main Level | Kitchen | 8 ft | 9 ft | 8 ft x 9 ft |
| Main Level | Primary Bedroom | 11 ft ,1 in | 12 ft | 11 ft ,1 in x 12 ft |
| Main Level | Bedroom 2 | 11 ft ,9 in | 7 ft ,8 in | 11 ft ,9 in x 7 ft ,8 in |
| Main Level | Bedroom 3 | 11 ft ,1 in | 8 ft ,5 in | 11 ft ,1 in x 8 ft ,5 in |
https://www.realtor.ca/real-estate/29021973/15-harmon-crescent-granisle


