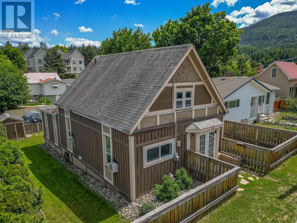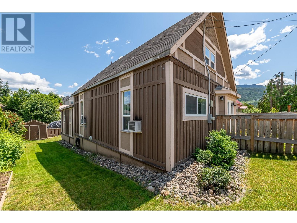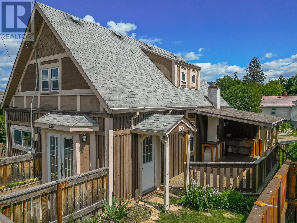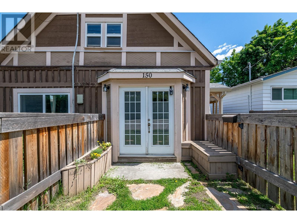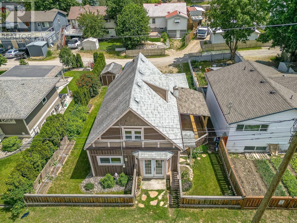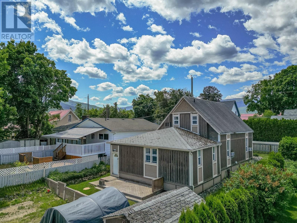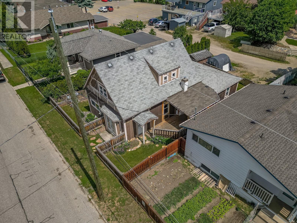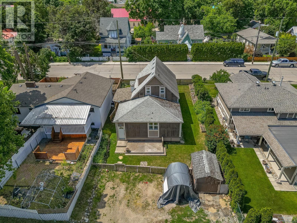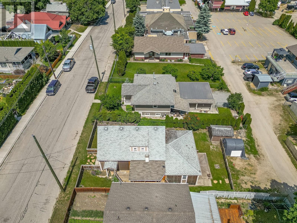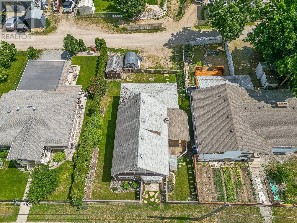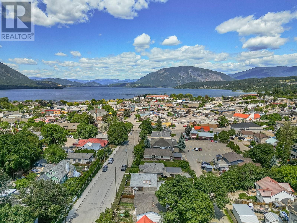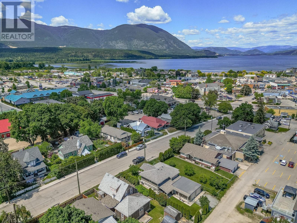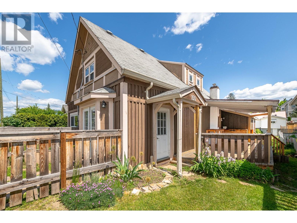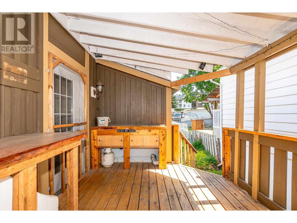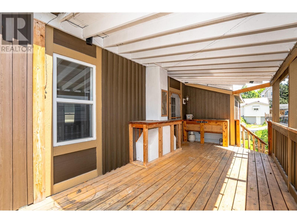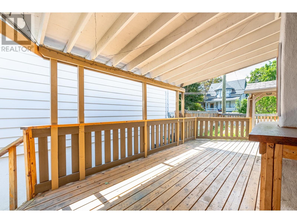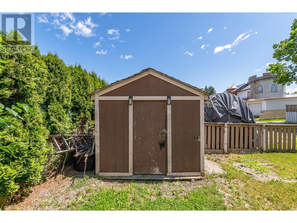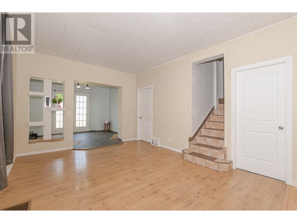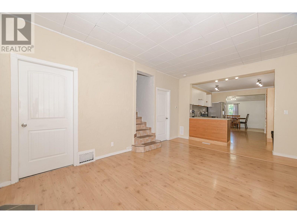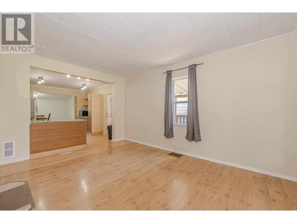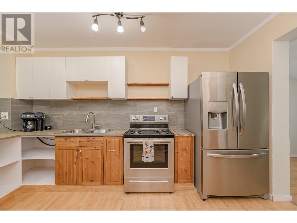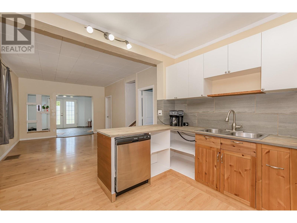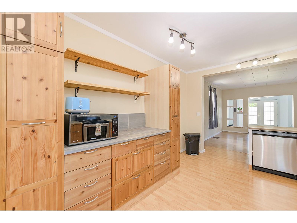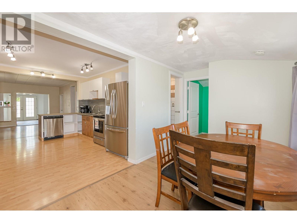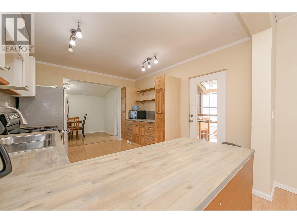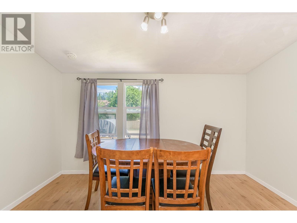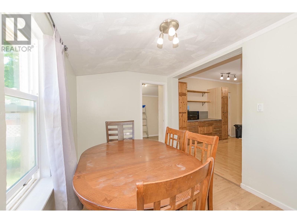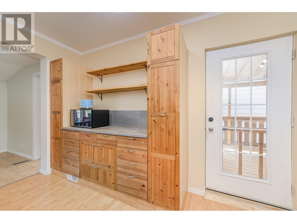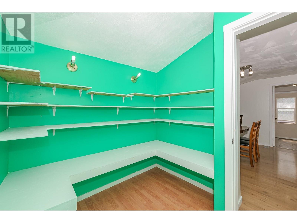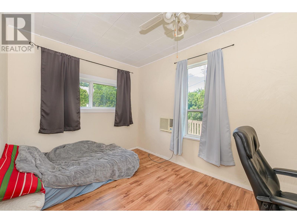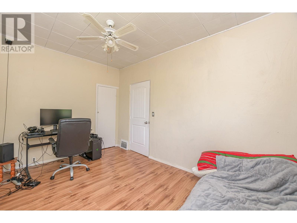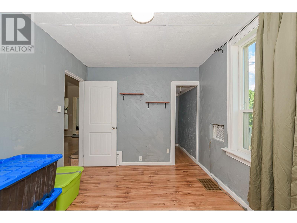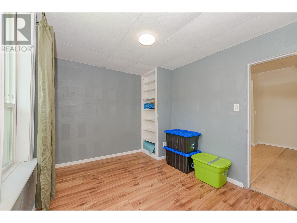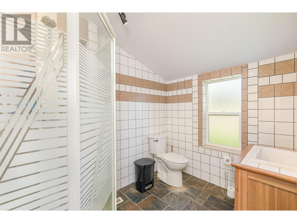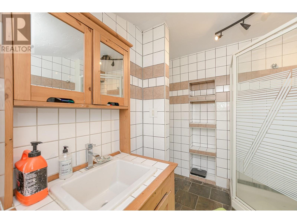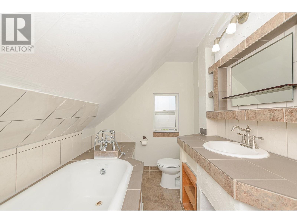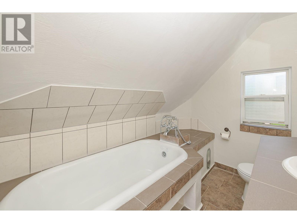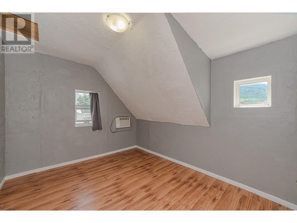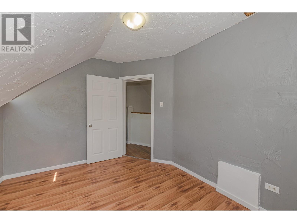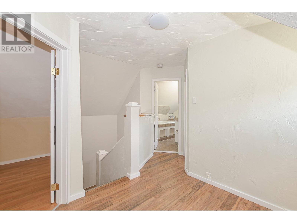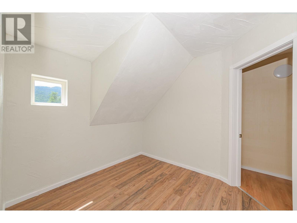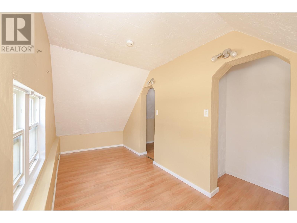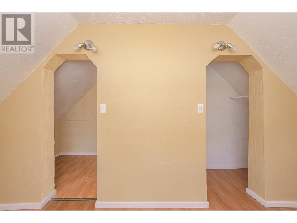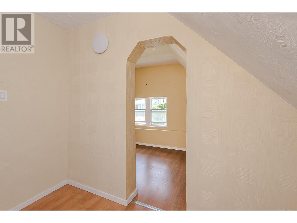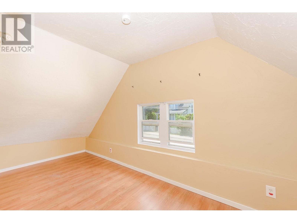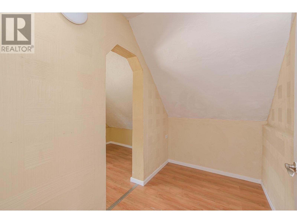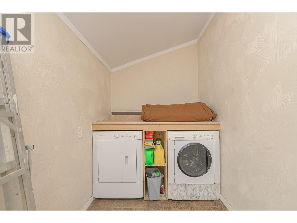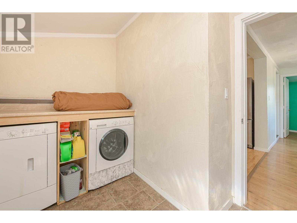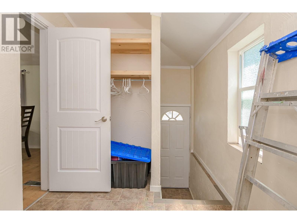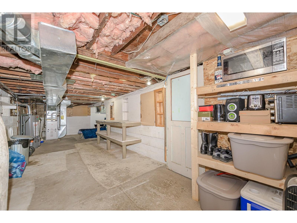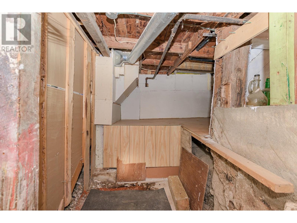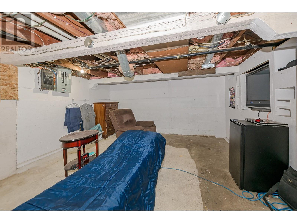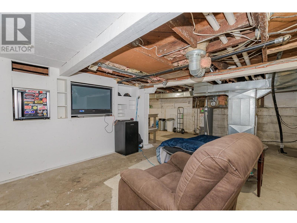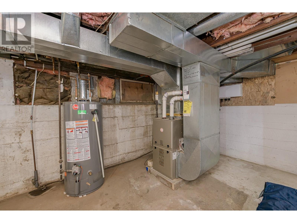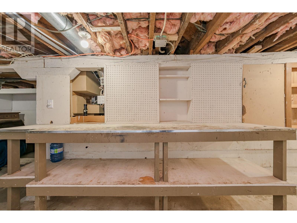150 1 Street Se Salmon Arm, British Columbia V1E 4H5
3 Bedroom
2 Bathroom
1,700 ft2
Wall Unit
Forced Air, See Remarks
$450,000
Nice charming old home with lots of character, in a great location within walking distance to amenities and more, 3 bedrooms plus den or 4th bedroom, 2 bath home, very spacious with lots of room for everyone, good size kitchen and dining area, stainless steel appliances, large living room, 2 bed 1 bath, laundry on main, great covered deck space, upstairs has another bedroom, den and a full bath, downstairs is a great place to hang out in the rec room area and has lots of storage room. Hardwood, laminate and tile flooring throughout, no carpet, multiple wall A/C units. (id:46156)
Property Details
| MLS® Number | 10349355 |
| Property Type | Single Family |
| Neigbourhood | SE Salmon Arm |
| Parking Space Total | 3 |
Building
| Bathroom Total | 2 |
| Bedrooms Total | 3 |
| Appliances | Refrigerator, Dishwasher, Dryer, Range - Electric, Washer |
| Constructed Date | 1910 |
| Construction Style Attachment | Detached |
| Cooling Type | Wall Unit |
| Exterior Finish | Wood Siding |
| Flooring Type | Hardwood, Laminate, Tile |
| Heating Type | Forced Air, See Remarks |
| Roof Material | Asphalt Shingle |
| Roof Style | Unknown |
| Stories Total | 3 |
| Size Interior | 1,700 Ft2 |
| Type | House |
| Utility Water | Municipal Water |
Land
| Acreage | No |
| Sewer | Municipal Sewage System |
| Size Frontage | 100 Ft |
| Size Irregular | 0.11 |
| Size Total | 0.11 Ac|under 1 Acre |
| Size Total Text | 0.11 Ac|under 1 Acre |
| Zoning Type | Unknown |
Rooms
| Level | Type | Length | Width | Dimensions |
|---|---|---|---|---|
| Second Level | Den | 7'9'' x 11'5'' | ||
| Second Level | 3pc Bathroom | 7'6'' x 11'2'' | ||
| Second Level | Bedroom | 19'3'' x 6'10'' | ||
| Basement | Storage | 11'2'' x 8'2'' | ||
| Basement | Storage | 10'3'' x 21'7'' | ||
| Basement | Utility Room | 10'3'' x 12'1'' | ||
| Basement | Recreation Room | 10'8'' x 13'10'' | ||
| Main Level | Laundry Room | 7'5'' x 9'9'' | ||
| Main Level | Pantry | 7'2'' x 8' | ||
| Main Level | Dining Room | 14' x 8'1'' | ||
| Main Level | 3pc Bathroom | 9'3'' x 7'2'' | ||
| Main Level | Kitchen | 11'2'' x 13'5'' | ||
| Main Level | Bedroom | 9'1'' x 11'5'' | ||
| Main Level | Living Room | 11'8'' x 17' | ||
| Main Level | Primary Bedroom | 9'3'' x 13'8'' | ||
| Main Level | Foyer | 11'8'' x 8'7'' |
https://www.realtor.ca/real-estate/28418144/150-1-street-se-salmon-arm-se-salmon-arm


