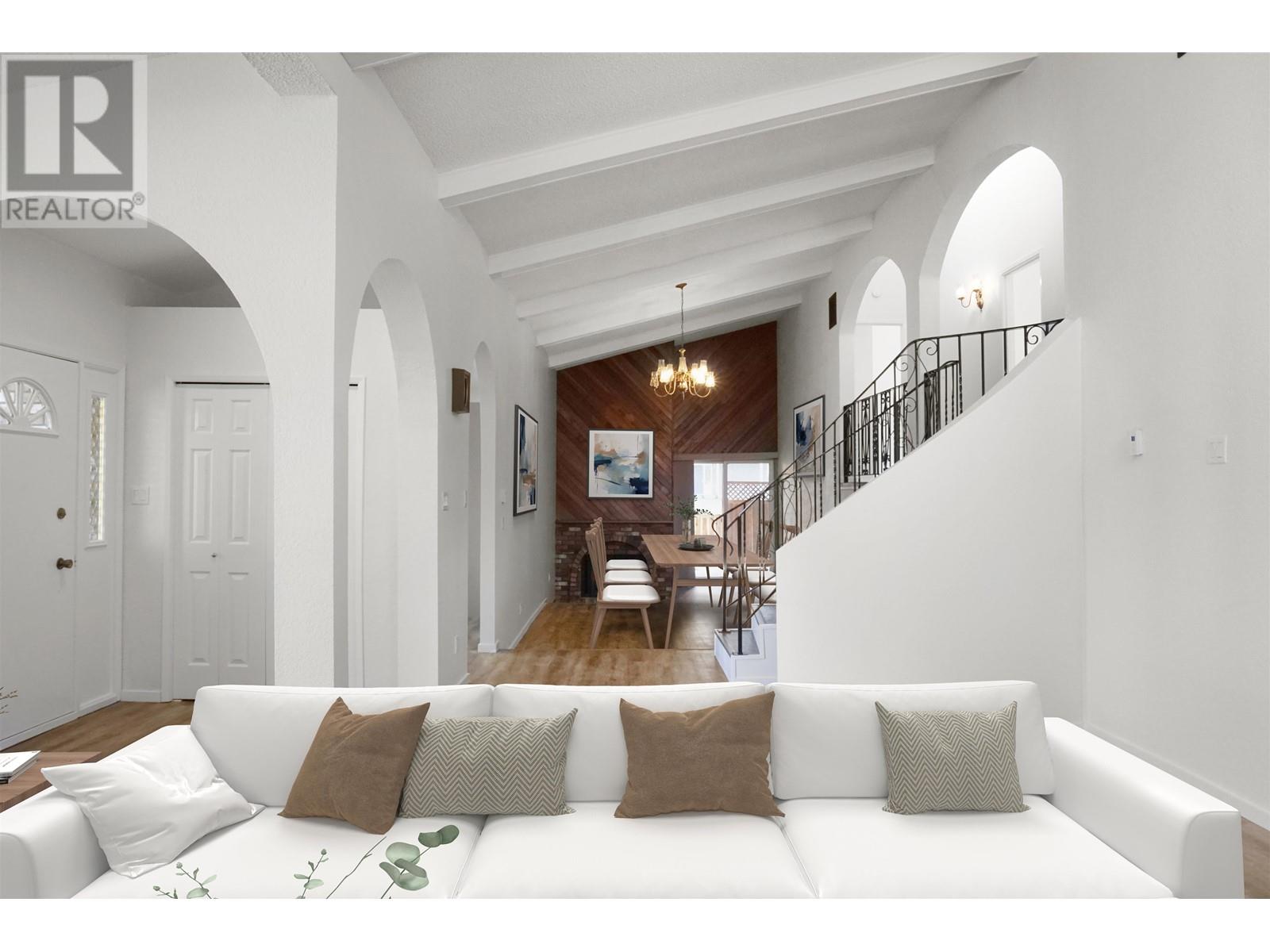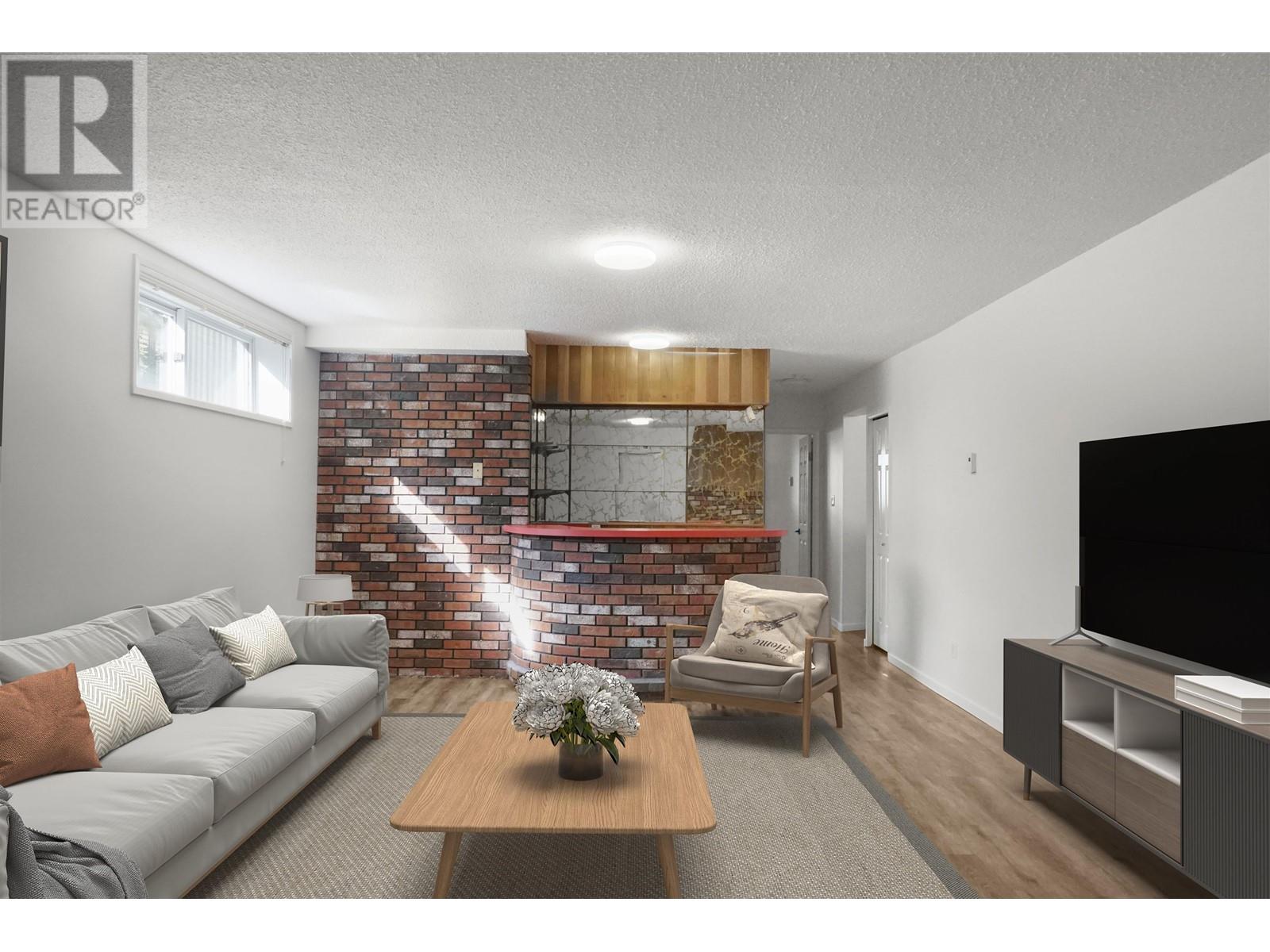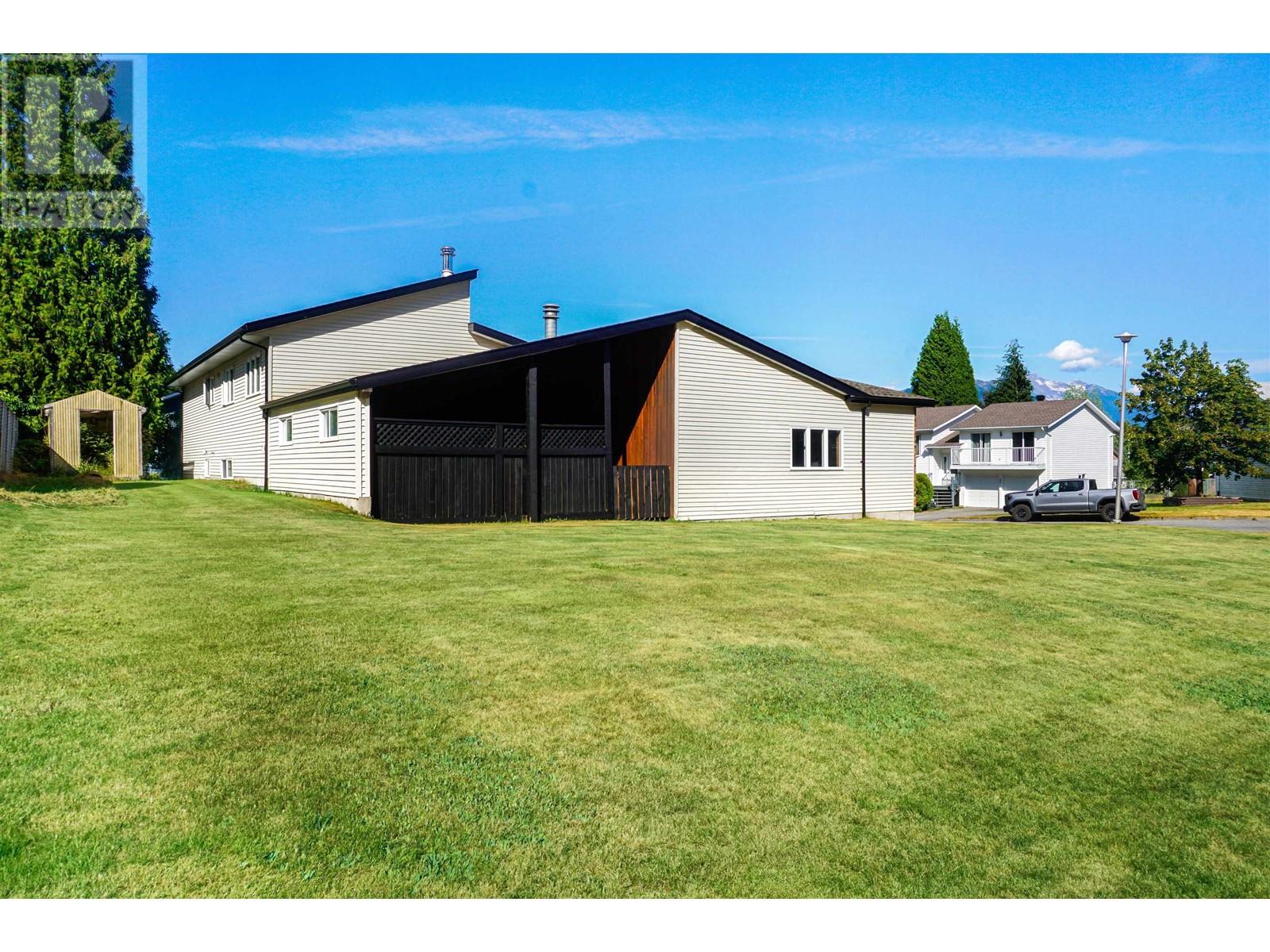4 Bedroom
2 Bathroom
2,628 ft2
Fireplace
Baseboard Heaters
$585,000
* PREC - Personal Real Estate Corporation. Welcome to 150 Angle Street - A Unique Custom Home with Timeless Charm! This 1980-built home offers 2,628 sq. ft. of living space on a lot just under 10,000 sq. ft. Recently renovated with a new roof and gutters (2023), along with a modern kitchen, new flooring, fresh paint, updated baseboard heaters, and 95% PEX plumbing (2024), this home is move-in ready. The tall vaulted ceilings and European-inspired architecture add a touch of elegance, while modern amenities ensure comfort. Standout features include a 484 sq. ft. covered porch and a large double garage that provide ample outdoor space. This home has an undeniable aura that you'll feel as soon as you walk in. The inviting layout offers plenty of room for your family to entertain and host. (id:46156)
Property Details
|
MLS® Number
|
R2965967 |
|
Property Type
|
Single Family |
|
View Type
|
Mountain View |
Building
|
Bathroom Total
|
2 |
|
Bedrooms Total
|
4 |
|
Appliances
|
Sauna, Washer, Dryer, Refrigerator, Stove, Dishwasher |
|
Basement Development
|
Finished |
|
Basement Type
|
Crawl Space (finished) |
|
Constructed Date
|
1980 |
|
Construction Style Attachment
|
Detached |
|
Construction Style Split Level
|
Split Level |
|
Fireplace Present
|
Yes |
|
Fireplace Total
|
3 |
|
Foundation Type
|
Concrete Perimeter |
|
Heating Fuel
|
Electric |
|
Heating Type
|
Baseboard Heaters |
|
Roof Material
|
Asphalt Shingle |
|
Roof Style
|
Conventional |
|
Stories Total
|
3 |
|
Size Interior
|
2,628 Ft2 |
|
Type
|
House |
|
Utility Water
|
Municipal Water |
Parking
Land
|
Acreage
|
No |
|
Size Irregular
|
9435 |
|
Size Total
|
9435 Sqft |
|
Size Total Text
|
9435 Sqft |
Rooms
| Level |
Type |
Length |
Width |
Dimensions |
|
Above |
Primary Bedroom |
15 ft ,1 in |
14 ft ,1 in |
15 ft ,1 in x 14 ft ,1 in |
|
Above |
Bedroom 2 |
10 ft ,8 in |
11 ft ,2 in |
10 ft ,8 in x 11 ft ,2 in |
|
Above |
Bedroom 3 |
10 ft ,6 in |
14 ft ,1 in |
10 ft ,6 in x 14 ft ,1 in |
|
Lower Level |
Recreational, Games Room |
32 ft ,1 in |
13 ft ,4 in |
32 ft ,1 in x 13 ft ,4 in |
|
Lower Level |
Bedroom 4 |
13 ft ,1 in |
14 ft ,4 in |
13 ft ,1 in x 14 ft ,4 in |
|
Lower Level |
Laundry Room |
8 ft ,1 in |
4 ft ,6 in |
8 ft ,1 in x 4 ft ,6 in |
|
Lower Level |
Sauna |
7 ft ,1 in |
5 ft ,2 in |
7 ft ,1 in x 5 ft ,2 in |
|
Main Level |
Kitchen |
13 ft ,7 in |
9 ft ,1 in |
13 ft ,7 in x 9 ft ,1 in |
|
Main Level |
Eating Area |
9 ft ,3 in |
9 ft ,1 in |
9 ft ,3 in x 9 ft ,1 in |
|
Main Level |
Dining Room |
20 ft ,1 in |
12 ft ,2 in |
20 ft ,1 in x 12 ft ,2 in |
|
Main Level |
Living Room |
26 ft ,6 in |
23 ft ,2 in |
26 ft ,6 in x 23 ft ,2 in |
https://www.realtor.ca/real-estate/27904854/150-angle-street-kitimat














































