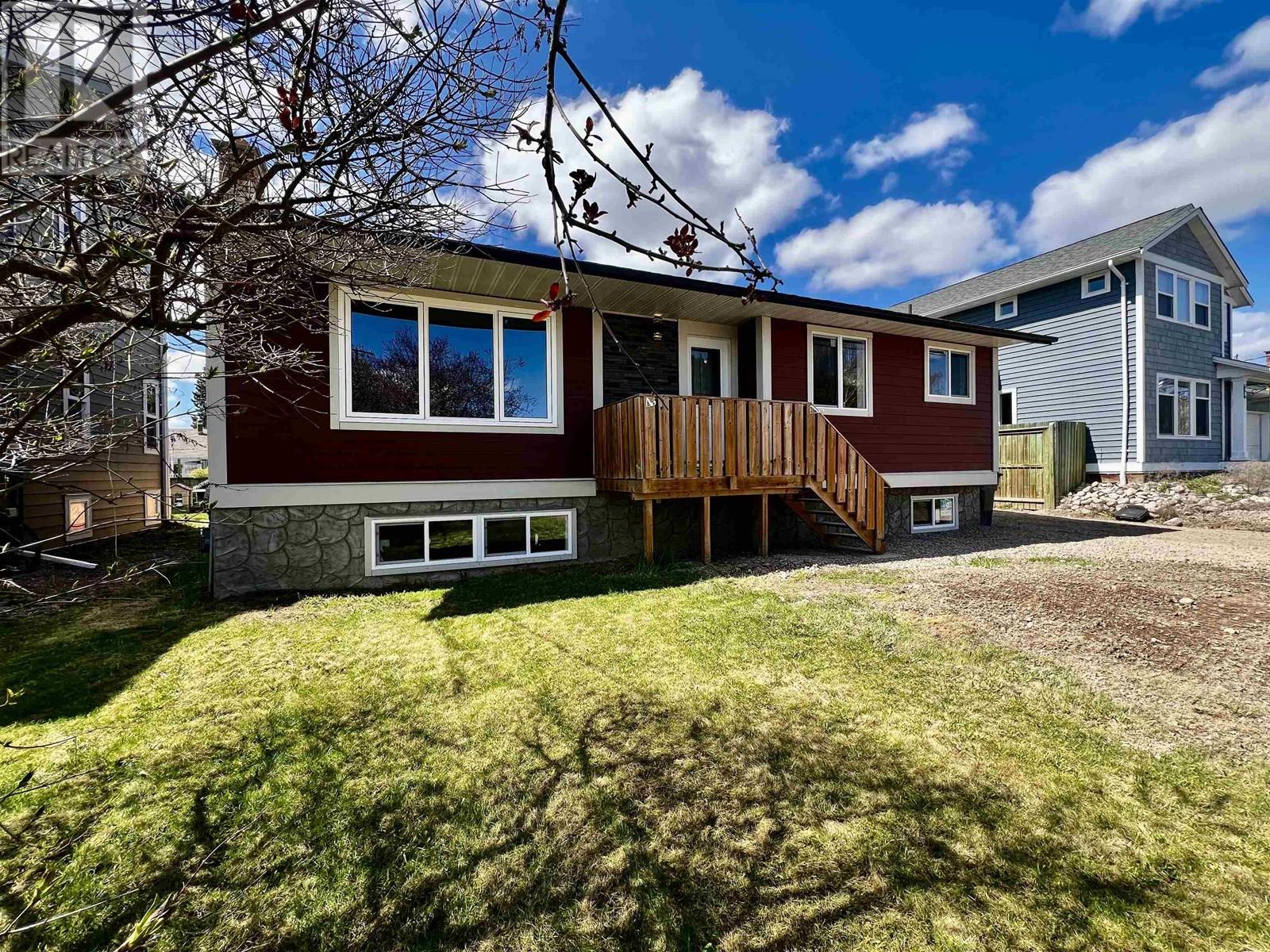5 Bedroom
2 Bathroom
2,270 ft2
Fireplace
Forced Air
$375,000
* PREC - Personal Real Estate Corporation. Completely renovated inside and out, this 5-bedroom, 2-bath family home is move-in ready and located in a wonderful neighborhood close to schools. Enjoy a brand-new kitchen with soft-close cabinets and drawers, stylish vinyl plank flooring throughout, fresh paint, and beautifully updated bathrooms. Exterior upgrades include smart board siding, new windows, and fencing. The large yard offers plenty of space for kids and pets, and the detached shop is perfect for hobbies or extra storage. This home has been thoughtfully updated from top to bottom—just move in and enjoy! (id:46156)
Property Details
|
MLS® Number
|
R3000076 |
|
Property Type
|
Single Family |
Building
|
Bathroom Total
|
2 |
|
Bedrooms Total
|
5 |
|
Appliances
|
Washer/dryer Combo, Dishwasher, Refrigerator, Stove |
|
Basement Development
|
Finished |
|
Basement Type
|
Full (finished) |
|
Constructed Date
|
1981 |
|
Construction Style Attachment
|
Detached |
|
Exterior Finish
|
Wood |
|
Fireplace Present
|
Yes |
|
Fireplace Total
|
1 |
|
Foundation Type
|
Concrete Perimeter |
|
Heating Fuel
|
Natural Gas |
|
Heating Type
|
Forced Air |
|
Roof Material
|
Asphalt Shingle |
|
Roof Style
|
Conventional |
|
Stories Total
|
2 |
|
Size Interior
|
2,270 Ft2 |
|
Type
|
House |
|
Utility Water
|
Municipal Water |
Parking
Land
|
Acreage
|
No |
|
Size Irregular
|
7200 |
|
Size Total
|
7200 Sqft |
|
Size Total Text
|
7200 Sqft |
Rooms
| Level |
Type |
Length |
Width |
Dimensions |
|
Basement |
Recreational, Games Room |
25 ft ,9 in |
10 ft ,9 in |
25 ft ,9 in x 10 ft ,9 in |
|
Basement |
Bedroom 4 |
13 ft |
12 ft ,2 in |
13 ft x 12 ft ,2 in |
|
Basement |
Bedroom 5 |
9 ft ,2 in |
10 ft ,7 in |
9 ft ,2 in x 10 ft ,7 in |
|
Basement |
Laundry Room |
7 ft |
7 ft ,7 in |
7 ft x 7 ft ,7 in |
|
Basement |
Utility Room |
25 ft ,9 in |
10 ft ,9 in |
25 ft ,9 in x 10 ft ,9 in |
|
Main Level |
Living Room |
21 ft ,4 in |
13 ft ,2 in |
21 ft ,4 in x 13 ft ,2 in |
|
Main Level |
Dining Room |
11 ft ,8 in |
8 ft ,3 in |
11 ft ,8 in x 8 ft ,3 in |
|
Main Level |
Kitchen |
9 ft ,5 in |
11 ft ,9 in |
9 ft ,5 in x 11 ft ,9 in |
|
Main Level |
Primary Bedroom |
11 ft ,4 in |
11 ft ,3 in |
11 ft ,4 in x 11 ft ,3 in |
|
Main Level |
Bedroom 2 |
11 ft ,5 in |
8 ft ,1 in |
11 ft ,5 in x 8 ft ,1 in |
|
Main Level |
Bedroom 3 |
9 ft ,3 in |
8 ft |
9 ft ,3 in x 8 ft |
https://www.realtor.ca/real-estate/28281067/150-murray-street-fraser-lake

































