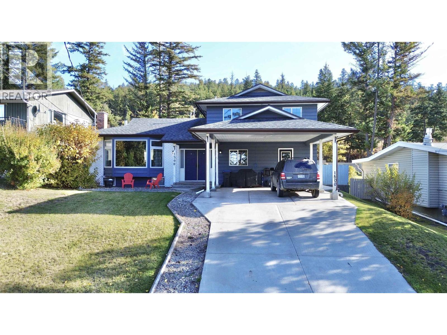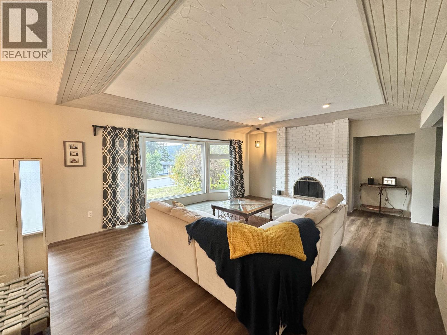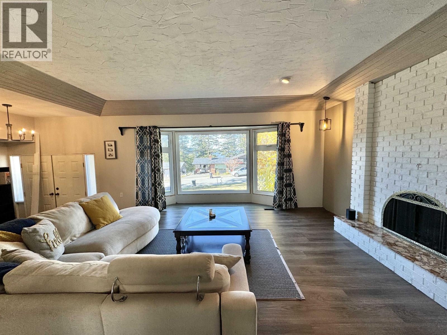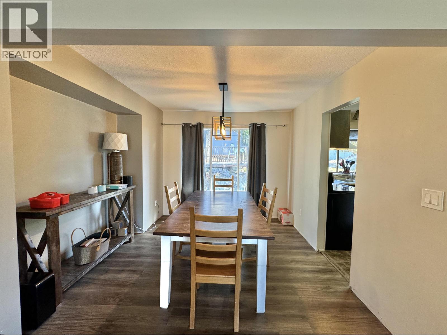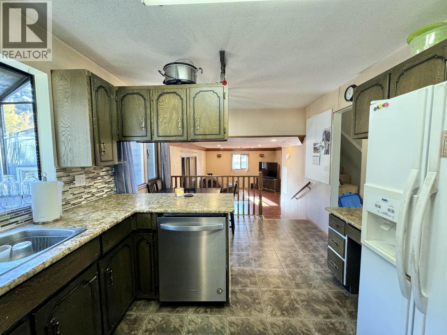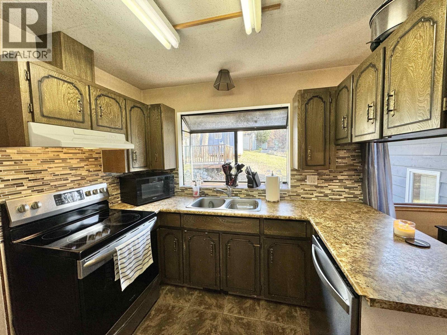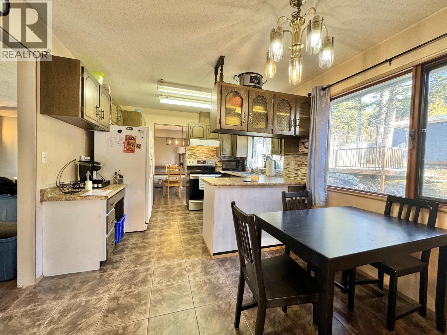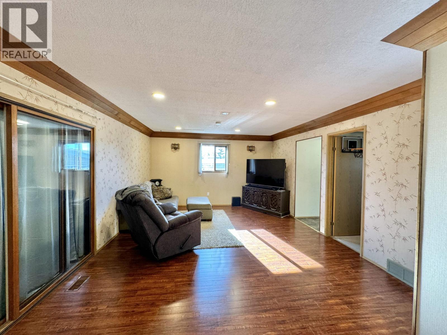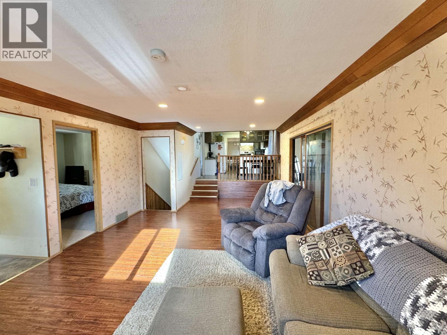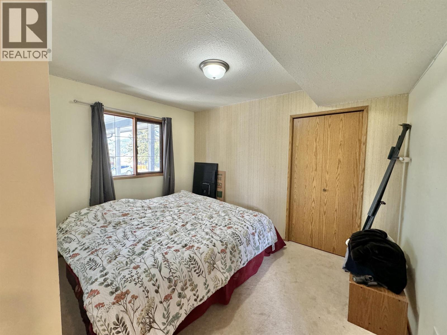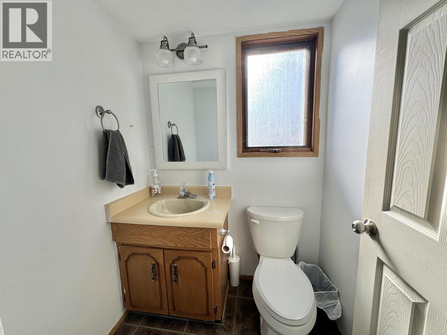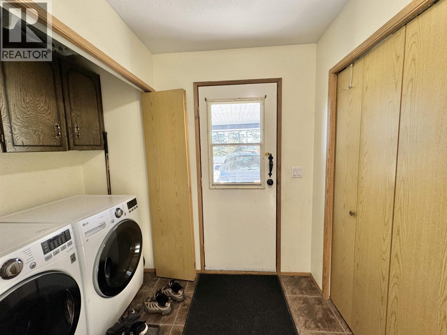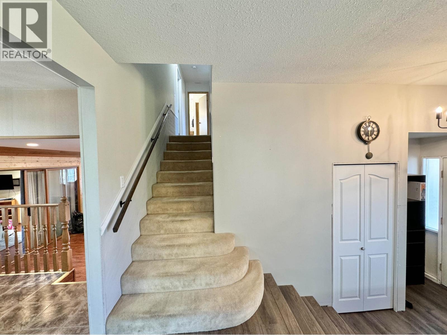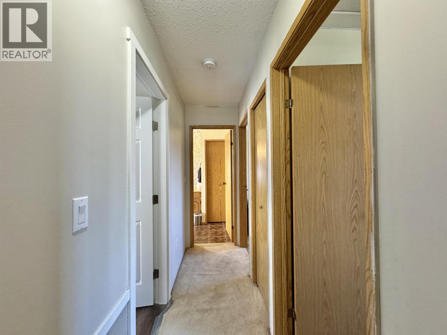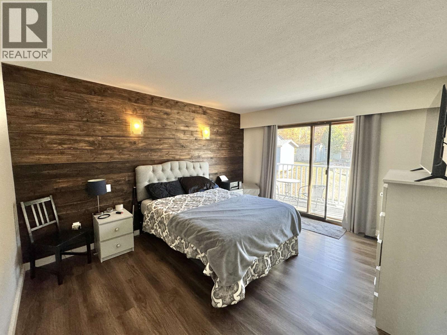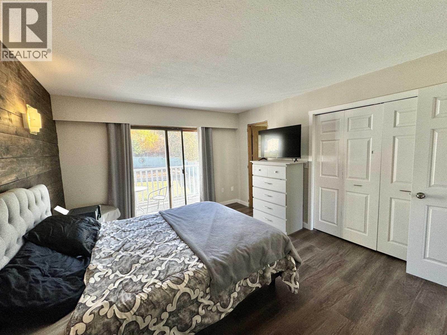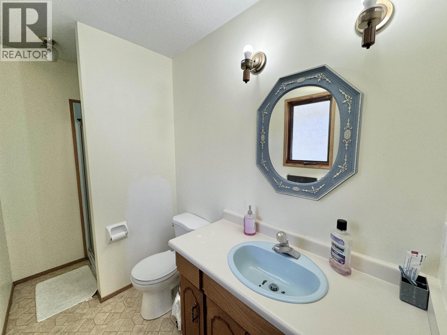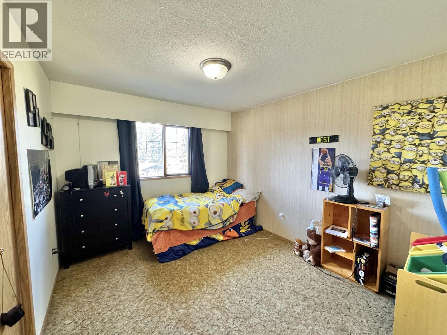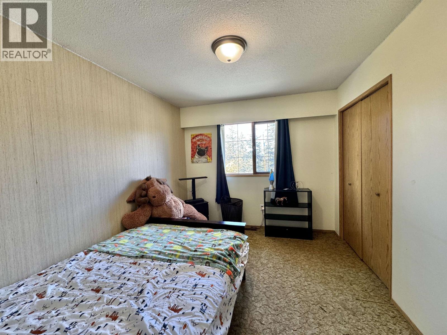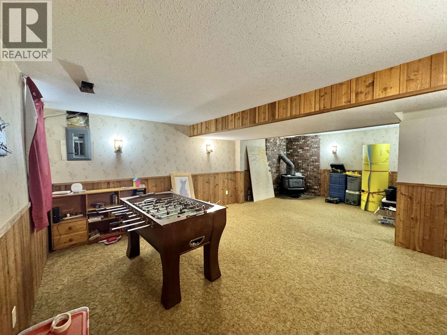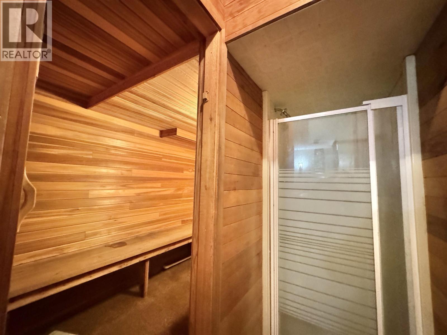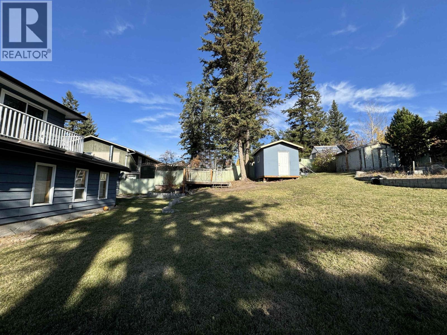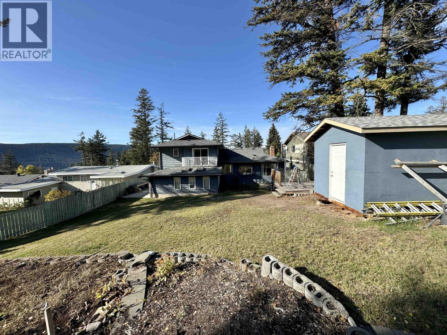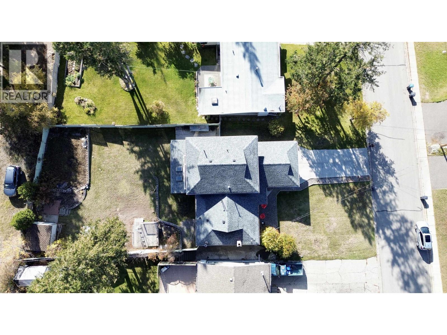4 Bedroom
3 Bathroom
Fireplace
Forced Air
$422,900
This classic four-level split offers warmth, space, and timeless comfort. The welcoming, bright living room with large windows fill the space with natural light and a feature fireplace sets the tone for cozy evenings. The adjoining dining room and kitchen create the perfect setting for everyday family life. From here, you can look down into the lower level, giving the home an open, connected feel. Upstairs, two bedrooms and a full bathroom accompany the spacious primary suite, complete with a private ensuite and patio overlooking the backyard. The lower levels provide all the extra space a growing family could need, with a family room, office and an additional bedroom. The fully finished basement has a rec room, sauna, and plenty of storage. Plus a fantastic fenced yard! (id:46156)
Property Details
|
MLS® Number
|
R3061016 |
|
Property Type
|
Single Family |
Building
|
Bathroom Total
|
3 |
|
Bedrooms Total
|
4 |
|
Appliances
|
Washer, Dryer, Refrigerator, Stove, Dishwasher |
|
Basement Development
|
Finished |
|
Basement Type
|
N/a (finished) |
|
Constructed Date
|
1984 |
|
Construction Style Attachment
|
Detached |
|
Construction Style Split Level
|
Split Level |
|
Fireplace Present
|
Yes |
|
Fireplace Total
|
1 |
|
Foundation Type
|
Concrete Perimeter |
|
Heating Fuel
|
Natural Gas |
|
Heating Type
|
Forced Air |
|
Roof Material
|
Asphalt Shingle |
|
Roof Style
|
Conventional |
|
Stories Total
|
4 |
|
Total Finished Area
|
2663 Sqft |
|
Type
|
House |
|
Utility Water
|
Municipal Water |
Parking
Land
|
Acreage
|
No |
|
Size Irregular
|
0.23 |
|
Size Total
|
0.23 Ac |
|
Size Total Text
|
0.23 Ac |
Rooms
| Level |
Type |
Length |
Width |
Dimensions |
|
Above |
Bedroom 2 |
11 ft |
9 ft |
11 ft x 9 ft |
|
Above |
Primary Bedroom |
13 ft ,1 in |
12 ft |
13 ft ,1 in x 12 ft |
|
Above |
Bedroom 3 |
11 ft |
9 ft |
11 ft x 9 ft |
|
Above |
Eating Area |
10 ft ,4 in |
6 ft ,3 in |
10 ft ,4 in x 6 ft ,3 in |
|
Basement |
Recreational, Games Room |
24 ft ,8 in |
15 ft ,6 in |
24 ft ,8 in x 15 ft ,6 in |
|
Basement |
Storage |
11 ft ,2 in |
9 ft ,9 in |
11 ft ,2 in x 9 ft ,9 in |
|
Basement |
Sauna |
8 ft |
4 ft |
8 ft x 4 ft |
|
Lower Level |
Living Room |
21 ft ,1 in |
13 ft ,8 in |
21 ft ,1 in x 13 ft ,8 in |
|
Lower Level |
Bedroom 4 |
11 ft ,8 in |
9 ft ,2 in |
11 ft ,8 in x 9 ft ,2 in |
|
Lower Level |
Family Room |
16 ft ,4 in |
12 ft ,7 in |
16 ft ,4 in x 12 ft ,7 in |
|
Main Level |
Living Room |
24 ft ,1 in |
15 ft ,1 in |
24 ft ,1 in x 15 ft ,1 in |
|
Main Level |
Dining Room |
10 ft ,1 in |
10 ft ,9 in |
10 ft ,1 in x 10 ft ,9 in |
|
Main Level |
Kitchen |
10 ft ,3 in |
9 ft |
10 ft ,3 in x 9 ft |
https://www.realtor.ca/real-estate/29020083/1500-n-twelfth-avenue-williams-lake


