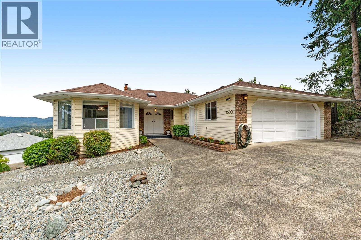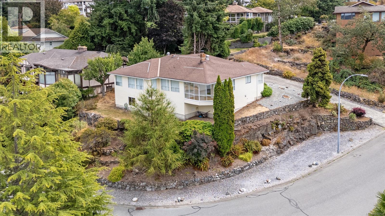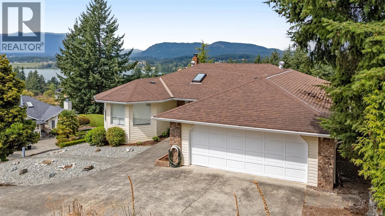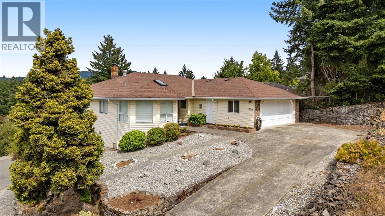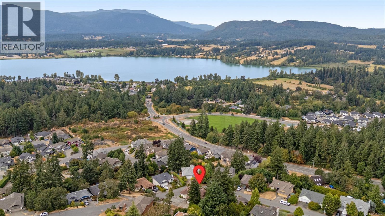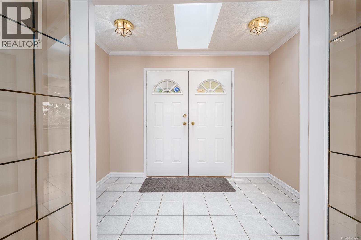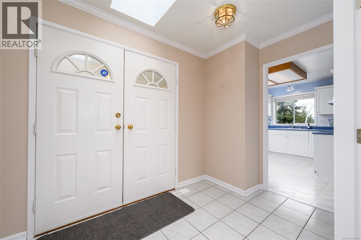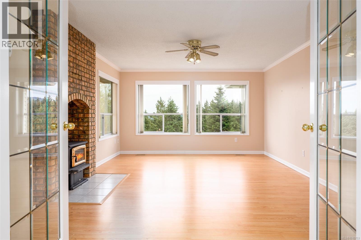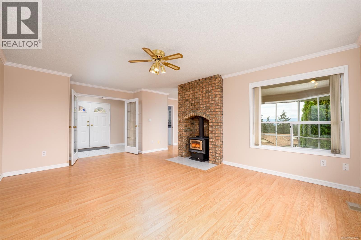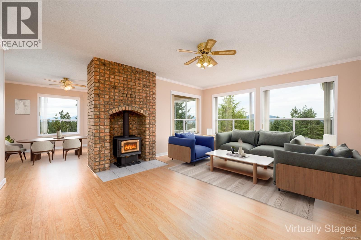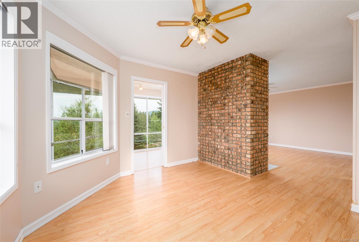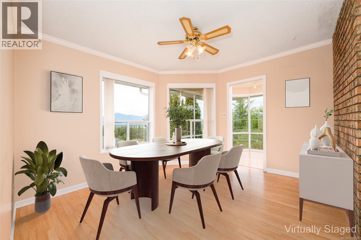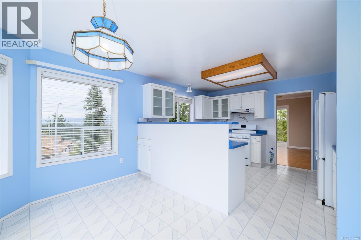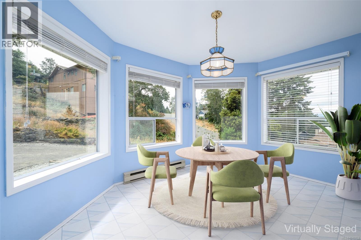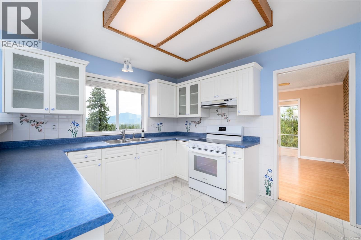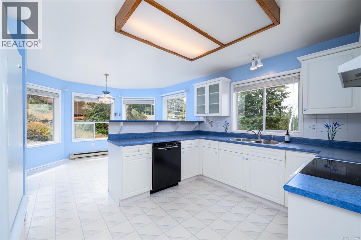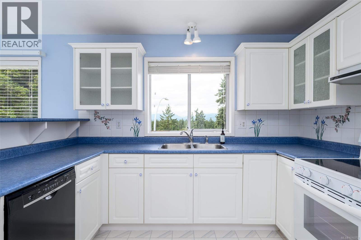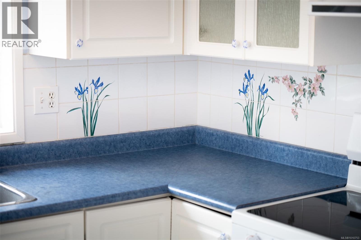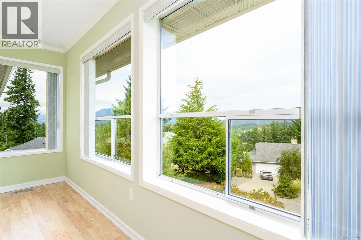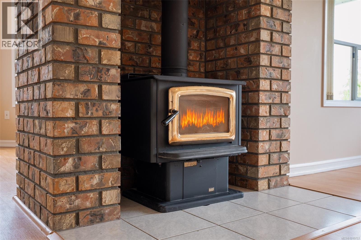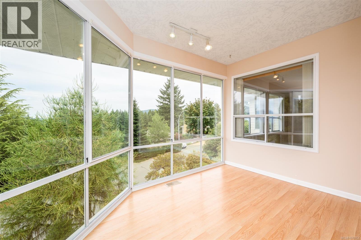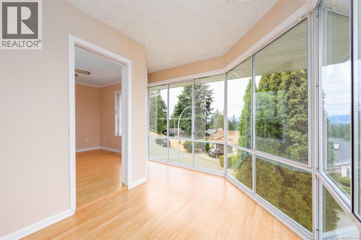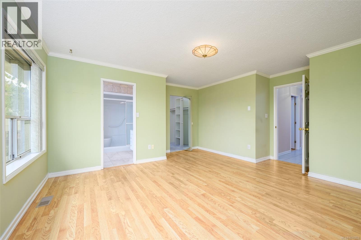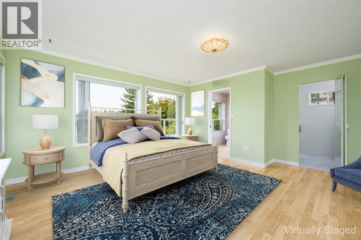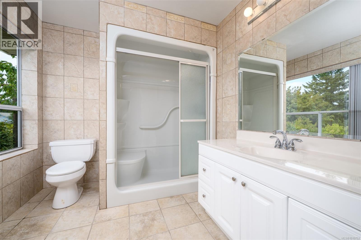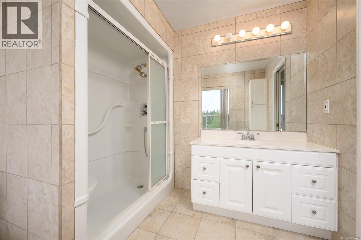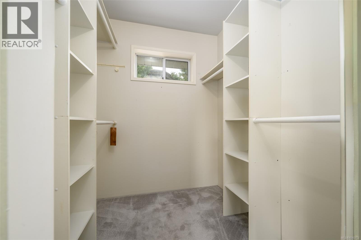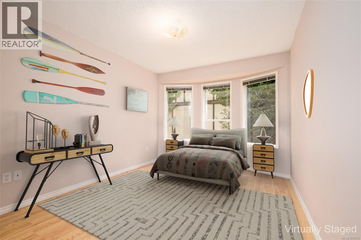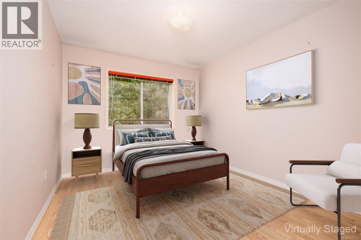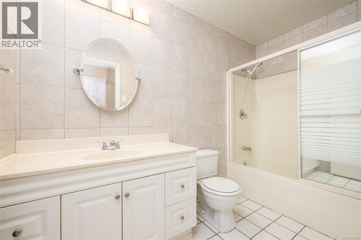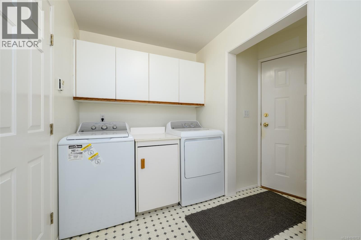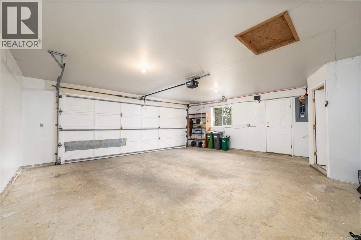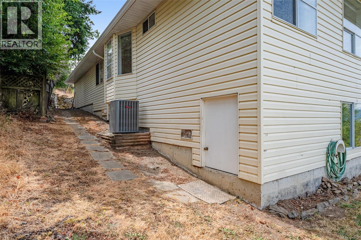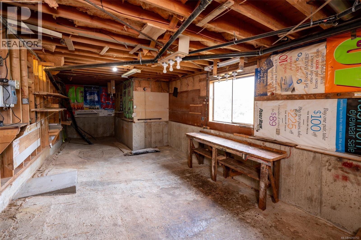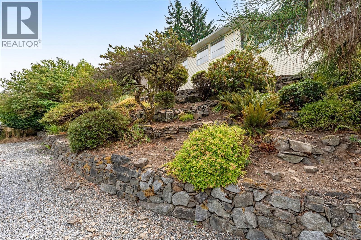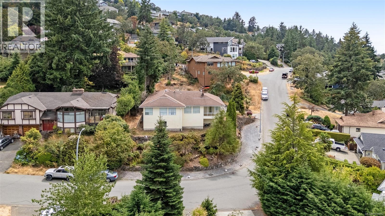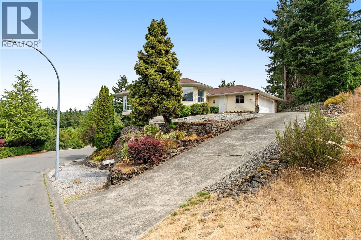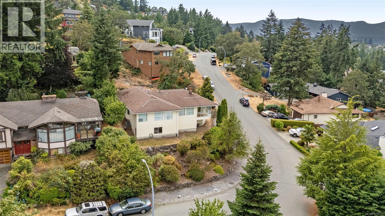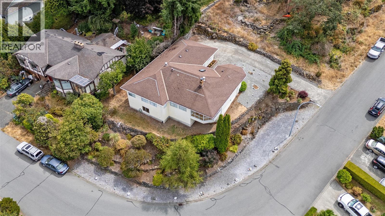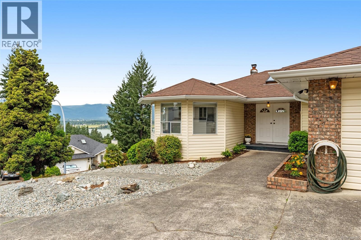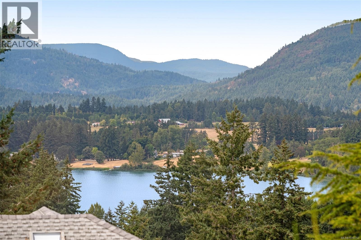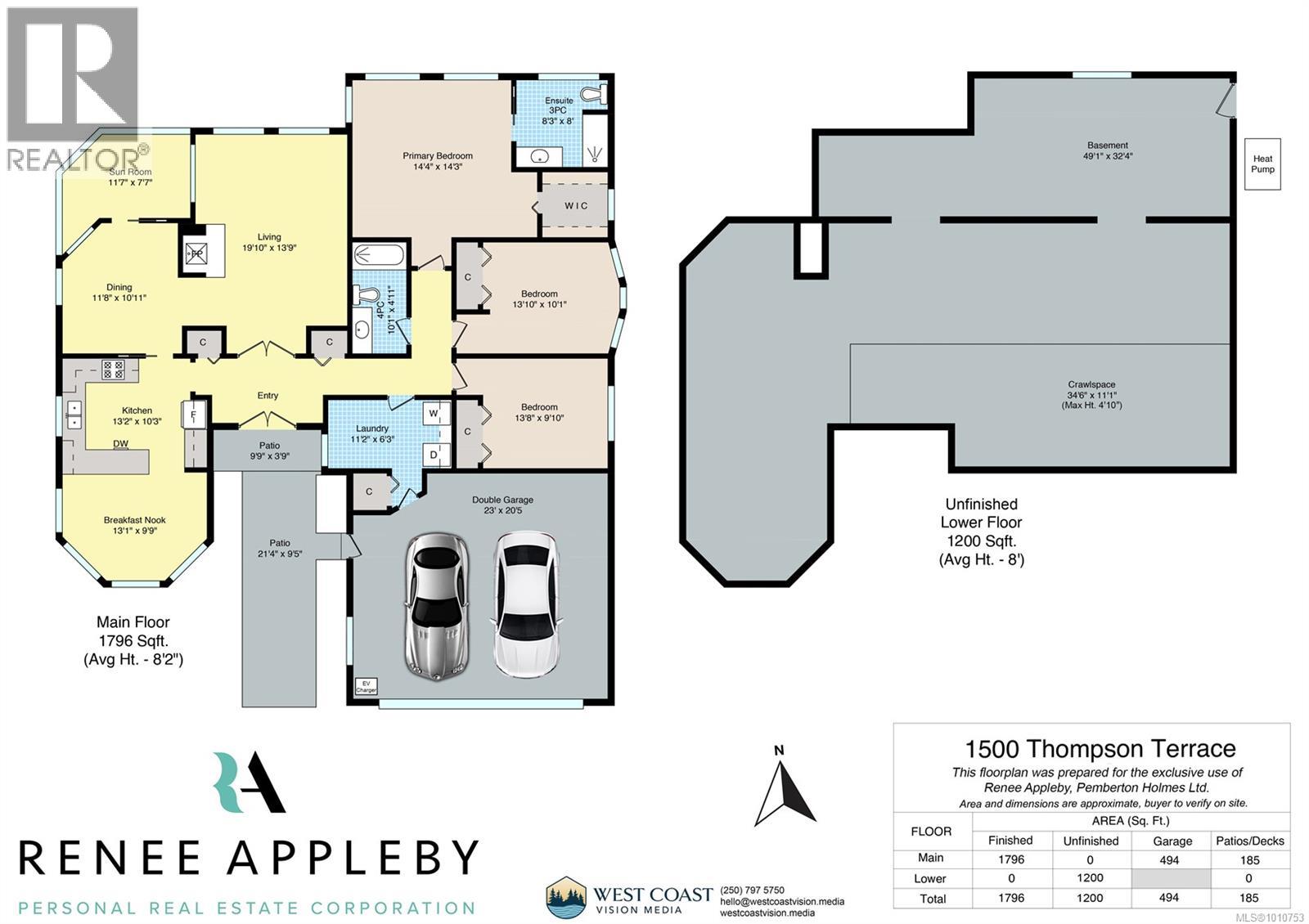3 Bedroom
2 Bathroom
1,796 ft2
Fireplace
Air Conditioned
Heat Pump
$700,000
This well-cared-for 3-bedroom, 2-bathroom charming rancher offers a comfortable layout and beautiful surroundings. Set on a landscaped, low-maintenance corner lot, the home enjoys picturesque views of Quamichan Lake and the mountains beyond. A skylit entrance and abundant windows create a bright, welcoming interior. The kitchen features an eating nook, complemented by a separate dining area, and a sunroom provides a peaceful place to relax while taking in the views. The spacious primary bedroom includes a walk-in closet and 3-piece ensuite. Practical features include a woodstove, recently serviced heat pump, EV charger, skylight, and a new hot water tank. The full-height 1,200 sq. ft. crawlspace offers exceptional storage, with a portion set up as a workshop. Combining comfort, functionality, and a great location, this home is a wonderful opportunity in a sought-after area. Quick possession possible, and some photos are virtually staged. (id:46156)
Property Details
|
MLS® Number
|
1010753 |
|
Property Type
|
Single Family |
|
Neigbourhood
|
East Duncan |
|
Features
|
Corner Site |
|
Parking Space Total
|
4 |
|
Plan
|
Vip35736 |
|
Structure
|
Workshop |
|
View Type
|
Lake View, Mountain View, Valley View |
Building
|
Bathroom Total
|
2 |
|
Bedrooms Total
|
3 |
|
Constructed Date
|
1989 |
|
Cooling Type
|
Air Conditioned |
|
Fireplace Present
|
Yes |
|
Fireplace Total
|
1 |
|
Heating Type
|
Heat Pump |
|
Size Interior
|
1,796 Ft2 |
|
Total Finished Area
|
1796 Sqft |
|
Type
|
House |
Land
|
Access Type
|
Road Access |
|
Acreage
|
No |
|
Size Irregular
|
9583 |
|
Size Total
|
9583 Sqft |
|
Size Total Text
|
9583 Sqft |
|
Zoning Type
|
Residential |
Rooms
| Level |
Type |
Length |
Width |
Dimensions |
|
Main Level |
Laundry Room |
|
|
11'2 x 6'3 |
|
Main Level |
Bedroom |
|
|
13'8 x 9'10 |
|
Main Level |
Bedroom |
|
|
13'10 x 10'1 |
|
Main Level |
Bathroom |
|
|
10'1 x 4'11 |
|
Main Level |
Dining Nook |
|
|
13'1 x 9'9 |
|
Main Level |
Kitchen |
|
|
13'2 x 10'3 |
|
Main Level |
Dining Room |
|
|
11'8 x 10'11 |
|
Main Level |
Living Room |
|
|
19'10 x 13'9 |
|
Main Level |
Sunroom |
|
|
11'7 x 7'7 |
|
Main Level |
Ensuite |
|
|
8'3 x 8'0 |
|
Main Level |
Primary Bedroom |
|
|
14'4 x 14'3 |
https://www.realtor.ca/real-estate/28716405/1500-thomson-terr-duncan-east-duncan


