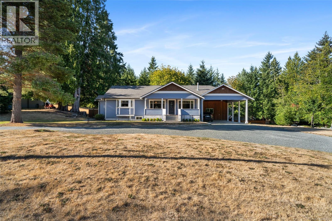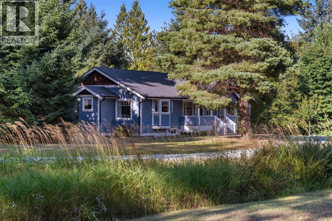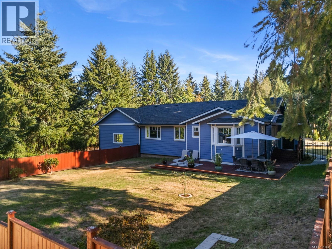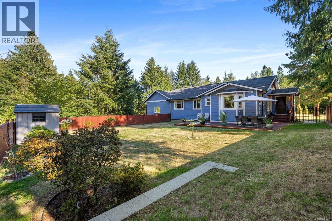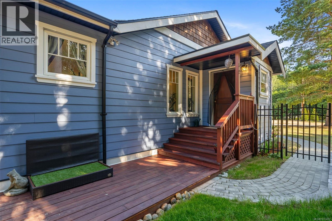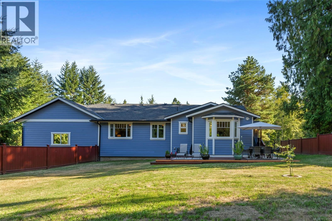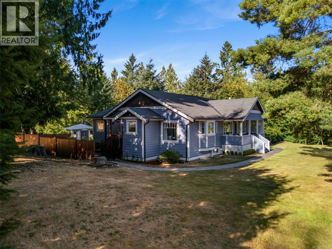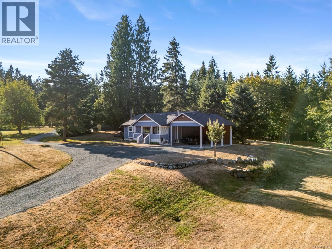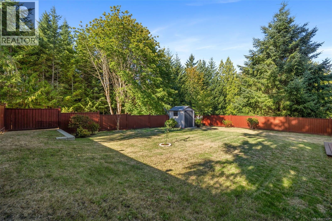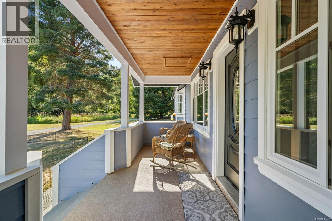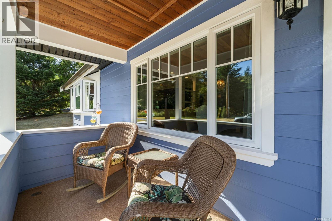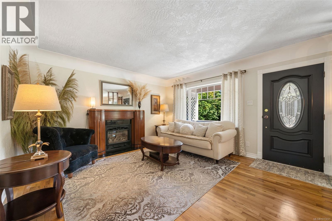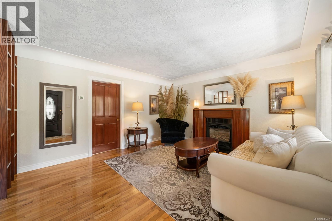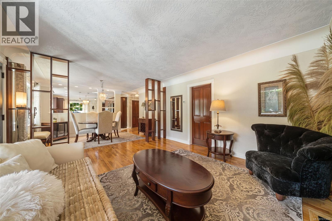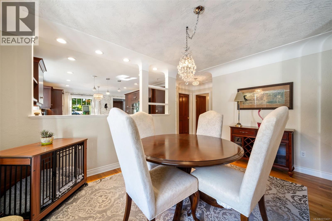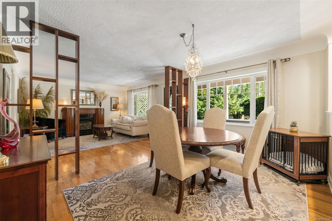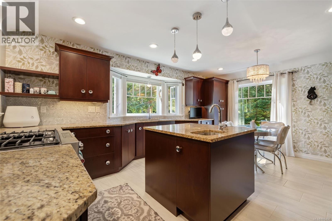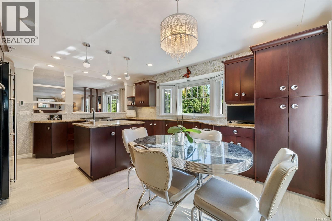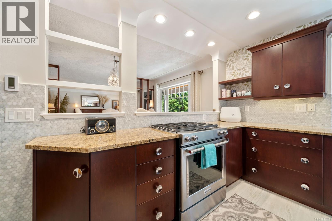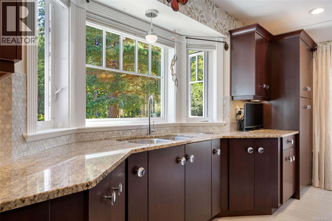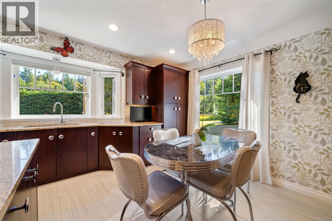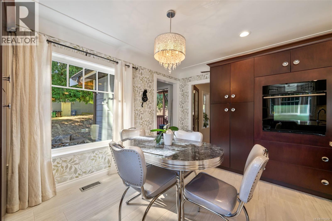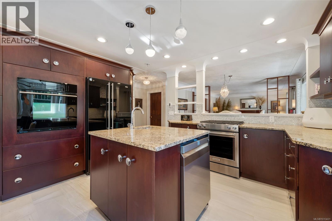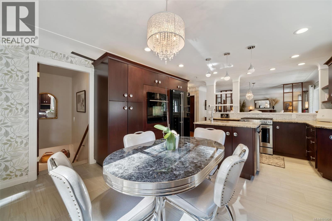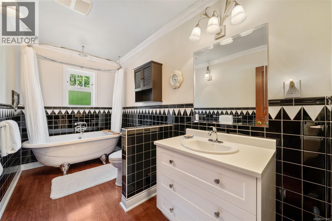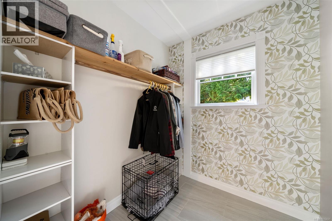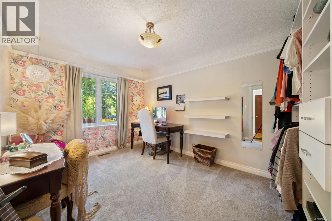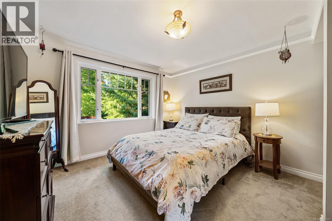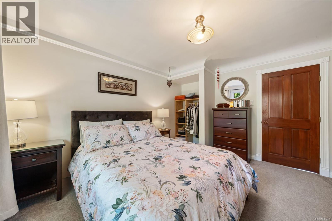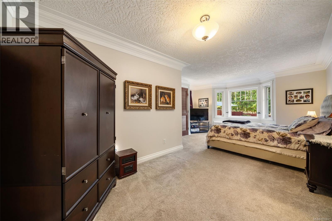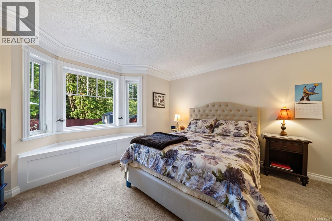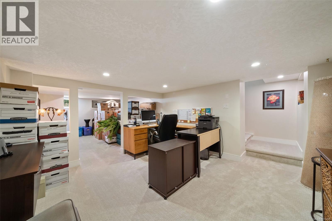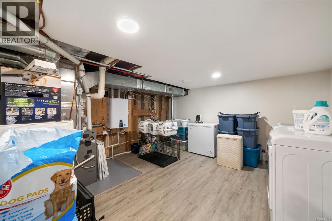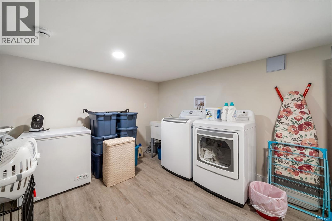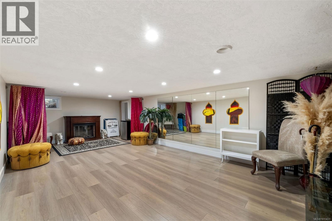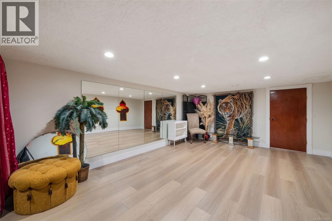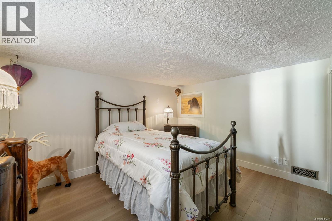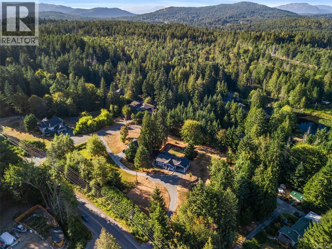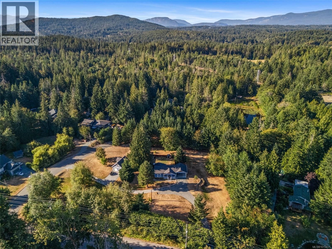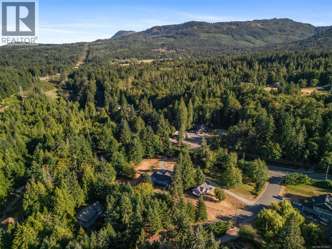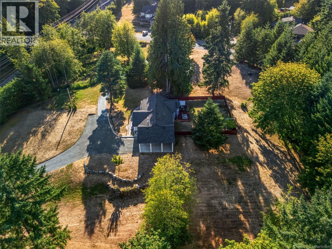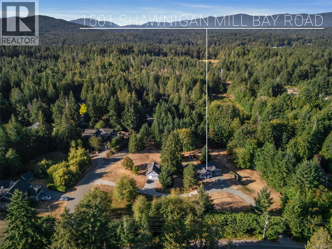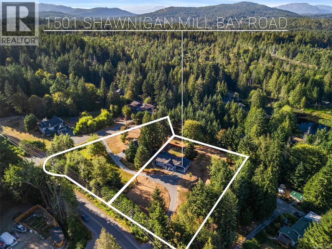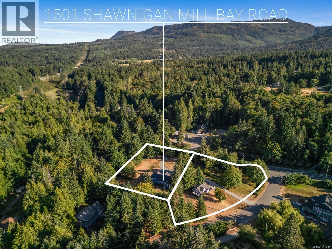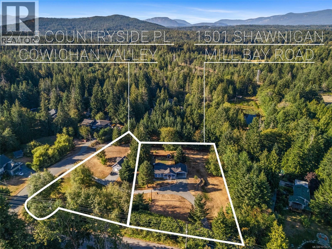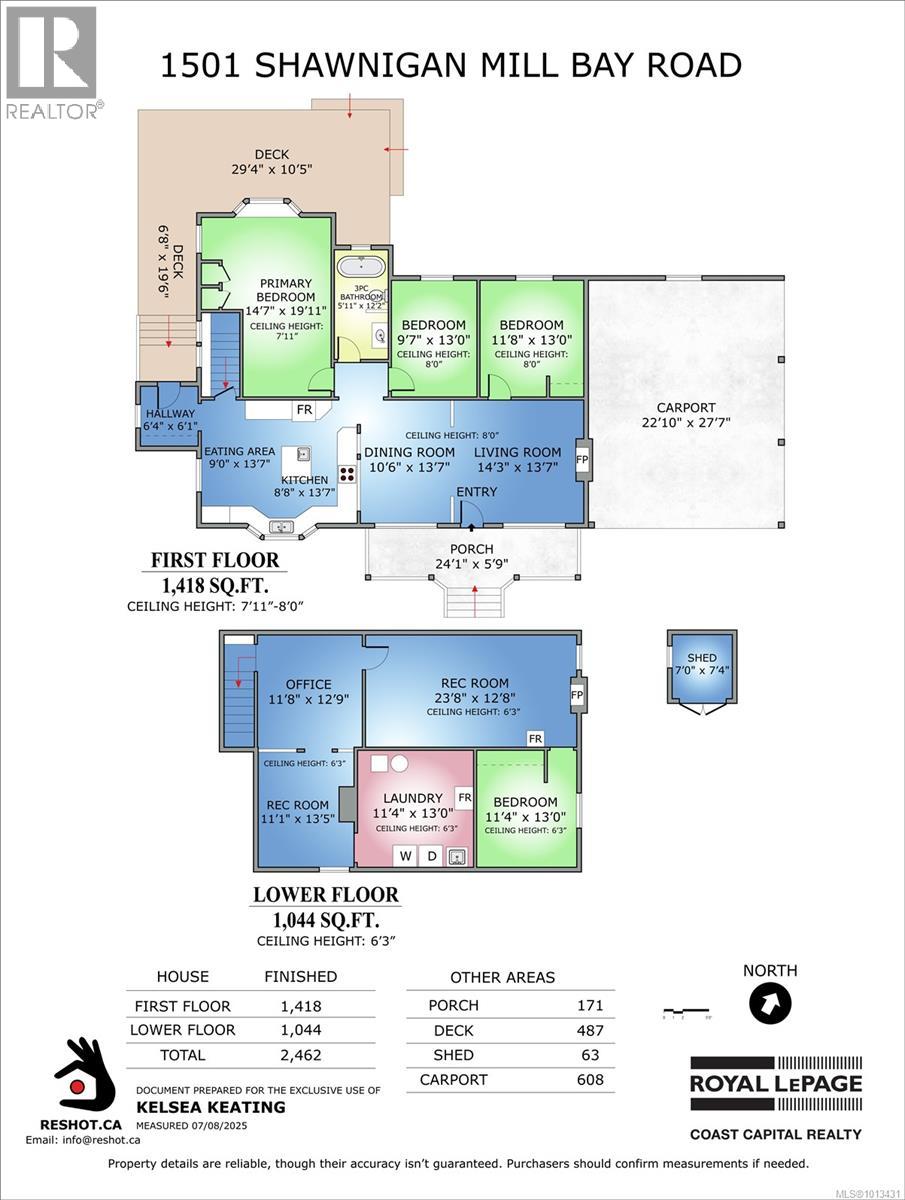4 Bedroom
1 Bathroom
2,949 ft2
Fireplace
See Remarks
Forced Air
Acreage
$1,029,000
OH Nov 2nd, 1-2 PM Your Dream Family Home in Shawnigan Lake. This meticulously maintained home sits on a beautiful 1.32-acre lot, just 5 minutes from the Village of Shawnigan Lake. With an extensive list of updates and improvements, it feels nearly brand new. The main level offers a bright, open floor plan with a gas fireplace and an updated kitchen with refreshed cabinets, countertops, and backsplash. All 3 bdrms upstairs enjoy stunning views of the picture-perfect, fully fenced backyard. Downstairs, a huge family room and a bonus bdrm.Recent upgrades include a new 200-amp, hot water on demand, and exterior paint; the list goes on! Ask your Realtor for the full list. The property also offers RV parking and space to build a shop. This property can be purchased on its own or together with neighbouring 2715 Countryside Pl, owned by the same seller. With both, the possibilities are endless: multi-generational living, an income helper, or more space to create your dream lifestyle. (id:46156)
Property Details
|
MLS® Number
|
1013431 |
|
Property Type
|
Single Family |
|
Neigbourhood
|
Shawnigan |
|
Features
|
Acreage, Southern Exposure |
|
Parking Space Total
|
6 |
|
Plan
|
Vip1101 |
Building
|
Bathroom Total
|
1 |
|
Bedrooms Total
|
4 |
|
Constructed Date
|
1957 |
|
Cooling Type
|
See Remarks |
|
Fireplace Present
|
Yes |
|
Fireplace Total
|
1 |
|
Heating Fuel
|
Natural Gas |
|
Heating Type
|
Forced Air |
|
Size Interior
|
2,949 Ft2 |
|
Total Finished Area
|
2462 Sqft |
|
Type
|
House |
Land
|
Access Type
|
Road Access |
|
Acreage
|
Yes |
|
Size Irregular
|
1 |
|
Size Total
|
1 Ac |
|
Size Total Text
|
1 Ac |
|
Zoning Description
|
R3 |
|
Zoning Type
|
Residential |
Rooms
| Level |
Type |
Length |
Width |
Dimensions |
|
Lower Level |
Bedroom |
11 ft |
13 ft |
11 ft x 13 ft |
|
Lower Level |
Laundry Room |
11 ft |
13 ft |
11 ft x 13 ft |
|
Lower Level |
Office |
12 ft |
13 ft |
12 ft x 13 ft |
|
Lower Level |
Recreation Room |
24 ft |
13 ft |
24 ft x 13 ft |
|
Main Level |
Eating Area |
9 ft |
14 ft |
9 ft x 14 ft |
|
Main Level |
Kitchen |
9 ft |
14 ft |
9 ft x 14 ft |
|
Main Level |
Bathroom |
6 ft |
12 ft |
6 ft x 12 ft |
|
Main Level |
Primary Bedroom |
15 ft |
20 ft |
15 ft x 20 ft |
|
Main Level |
Bedroom |
10 ft |
13 ft |
10 ft x 13 ft |
|
Main Level |
Bedroom |
12 ft |
13 ft |
12 ft x 13 ft |
|
Main Level |
Dining Room |
11 ft |
14 ft |
11 ft x 14 ft |
|
Main Level |
Living Room |
14 ft |
14 ft |
14 ft x 14 ft |
|
Main Level |
Porch |
24 ft |
6 ft |
24 ft x 6 ft |
https://www.realtor.ca/real-estate/28841171/1501-shawnigan-mill-bay-rd-shawnigan-lake-shawnigan



