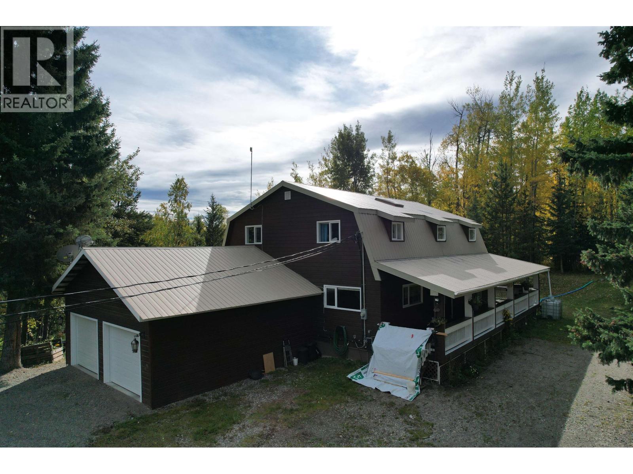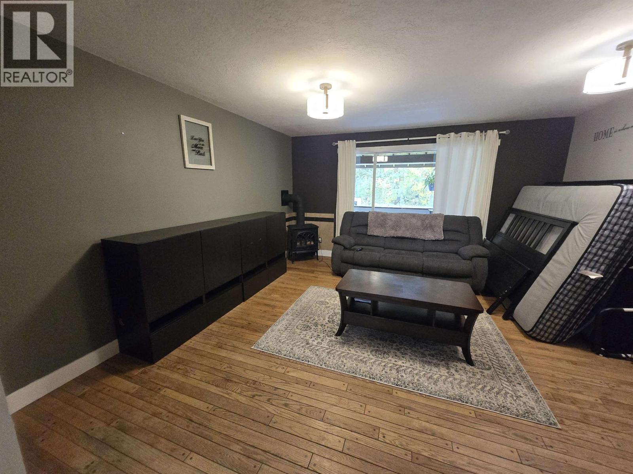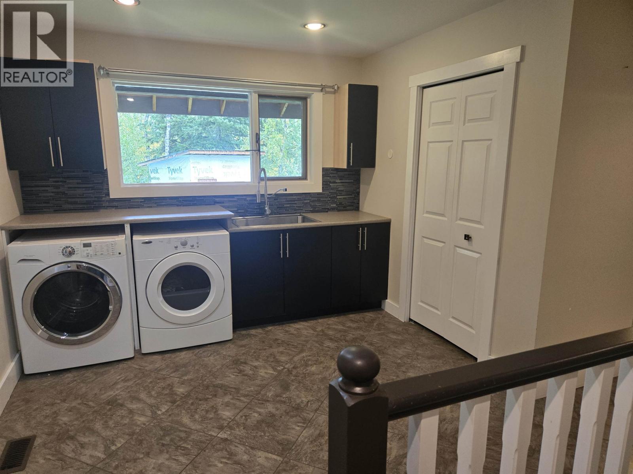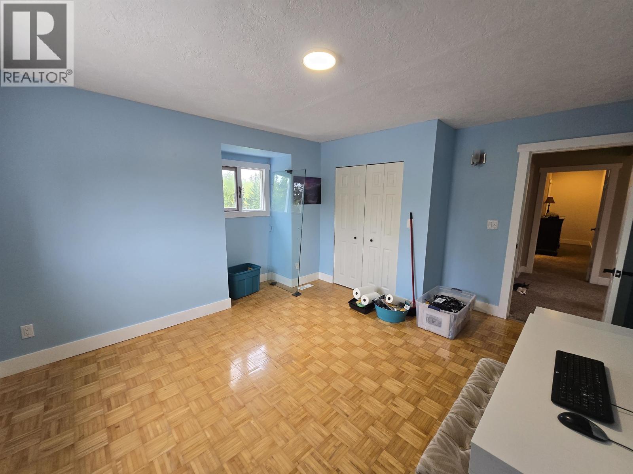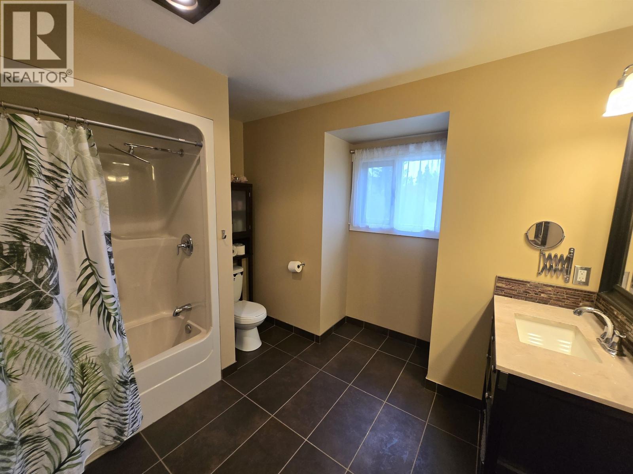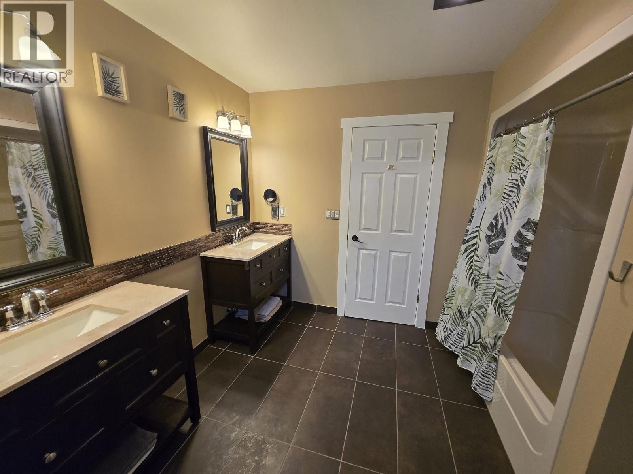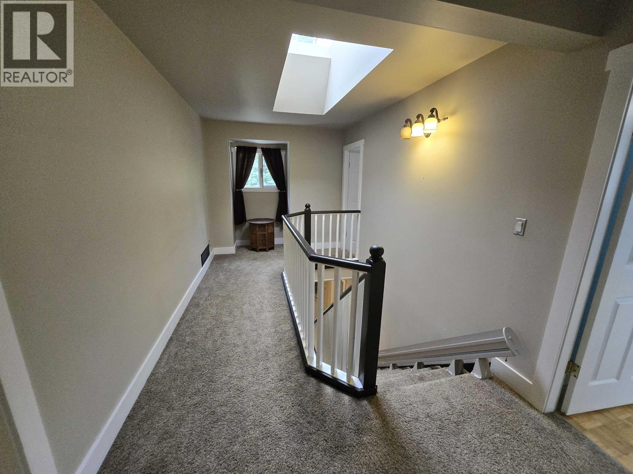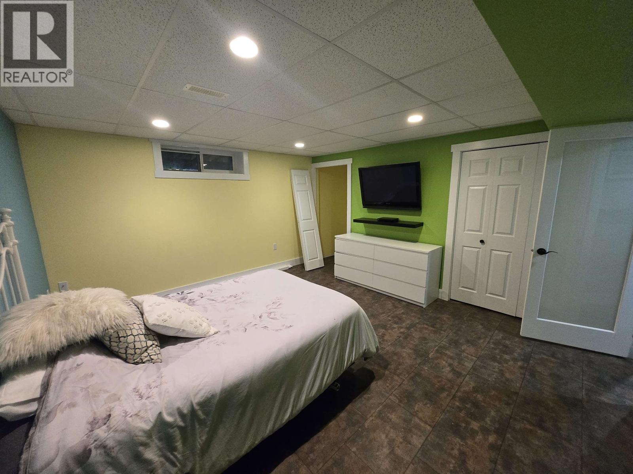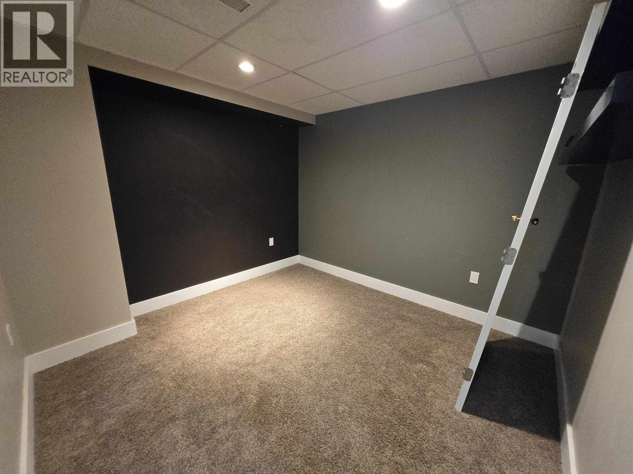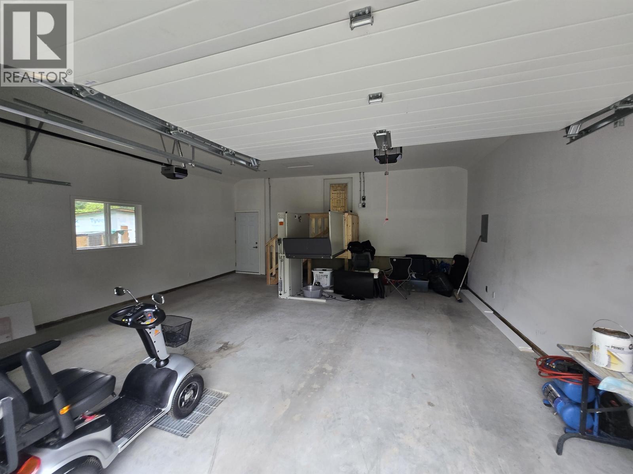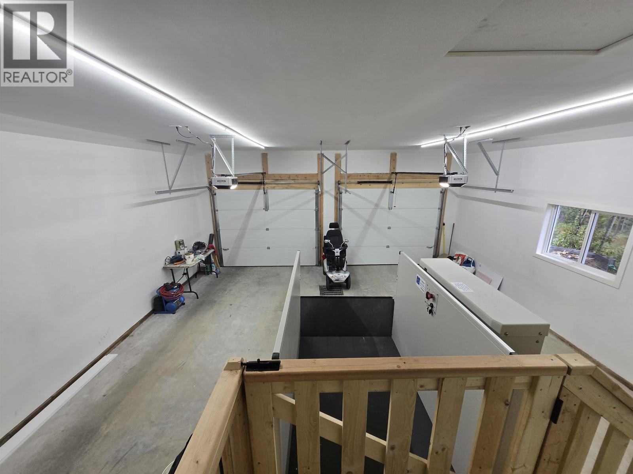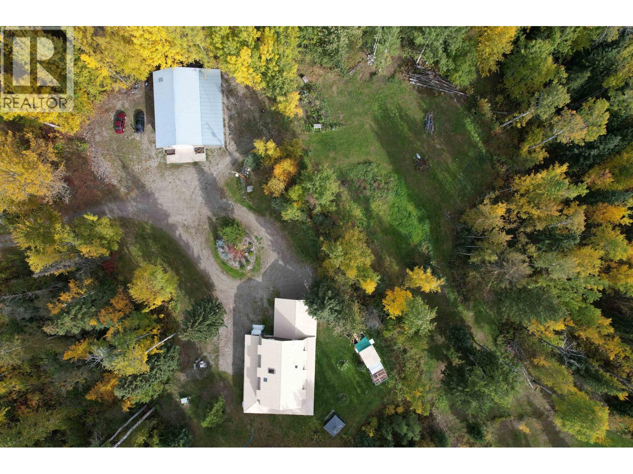6 Bedroom
4 Bathroom
4,008 ft2
Fireplace
Forced Air
Acreage
$749,000
Upscale living in a country setting! Gorgeous home with generous sized rooms on three floors. Mobility friendly with a chair-lift out of the newly finished double garage and a stairlift to the upper floor. Beautiful country kitchen with custom concrete counters, a large dining room with garden doors to the wraparound verandah, hardwood and tile flooring on the main. There are six large bedrooms, three full bathrooms and a half bath off the bright and spacious laundry room. But wait, there's more: 50' x 28' truck shop with a full length 14' wide carport attached. N/G radiant heat and a mezzanine. Nearly five acres that has three acres fenced and is 100% usable. Tons of parking and a great wrap-around driveway. (id:46156)
Property Details
|
MLS® Number
|
R3053271 |
|
Property Type
|
Single Family |
Building
|
Bathroom Total
|
4 |
|
Bedrooms Total
|
6 |
|
Appliances
|
Washer, Dryer, Refrigerator, Stove, Dishwasher |
|
Basement Development
|
Finished |
|
Basement Type
|
Full (finished) |
|
Constructed Date
|
1981 |
|
Construction Style Attachment
|
Detached |
|
Exterior Finish
|
Wood |
|
Fireplace Present
|
Yes |
|
Fireplace Total
|
1 |
|
Fixture
|
Drapes/window Coverings |
|
Foundation Type
|
Concrete Perimeter |
|
Heating Fuel
|
Natural Gas, Wood |
|
Heating Type
|
Forced Air |
|
Roof Material
|
Metal |
|
Roof Style
|
Conventional |
|
Stories Total
|
3 |
|
Size Interior
|
4,008 Ft2 |
|
Total Finished Area
|
4008 Sqft |
|
Type
|
House |
Parking
|
Detached Garage
|
|
|
Garage
|
2 |
|
R V
|
|
Land
|
Acreage
|
Yes |
|
Size Irregular
|
4.98 |
|
Size Total
|
4.98 Ac |
|
Size Total Text
|
4.98 Ac |
Rooms
| Level |
Type |
Length |
Width |
Dimensions |
|
Above |
Primary Bedroom |
17 ft |
17 ft |
17 ft x 17 ft |
|
Above |
Other |
8 ft |
6 ft |
8 ft x 6 ft |
|
Above |
Bedroom 3 |
14 ft |
14 ft |
14 ft x 14 ft |
|
Above |
Bedroom 4 |
14 ft |
14 ft |
14 ft x 14 ft |
|
Basement |
Family Room |
15 ft |
14 ft |
15 ft x 14 ft |
|
Basement |
Bedroom 5 |
14 ft ,6 in |
13 ft |
14 ft ,6 in x 13 ft |
|
Basement |
Bedroom 6 |
16 ft |
13 ft |
16 ft x 13 ft |
|
Basement |
Office |
9 ft ,8 in |
9 ft ,7 in |
9 ft ,8 in x 9 ft ,7 in |
|
Basement |
Pantry |
6 ft |
6 ft |
6 ft x 6 ft |
|
Basement |
Utility Room |
15 ft |
8 ft |
15 ft x 8 ft |
|
Main Level |
Laundry Room |
10 ft |
10 ft |
10 ft x 10 ft |
|
Main Level |
Kitchen |
16 ft |
11 ft |
16 ft x 11 ft |
|
Main Level |
Dining Room |
16 ft |
11 ft |
16 ft x 11 ft |
|
Main Level |
Living Room |
16 ft ,6 in |
14 ft |
16 ft ,6 in x 14 ft |
|
Main Level |
Bedroom 2 |
14 ft ,8 in |
14 ft |
14 ft ,8 in x 14 ft |
https://www.realtor.ca/real-estate/28926366/1504-graham-road-quesnel


