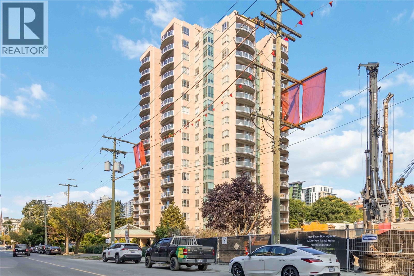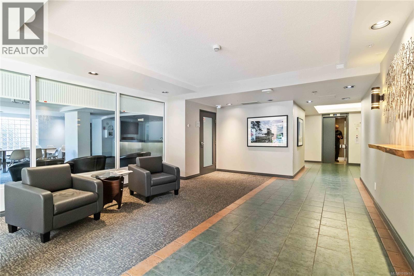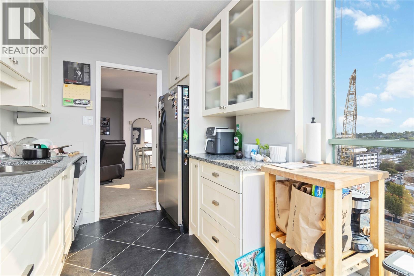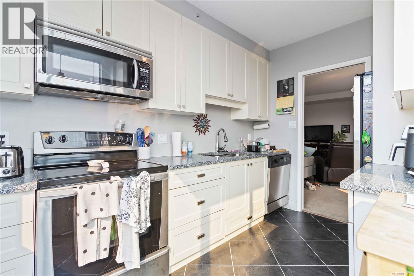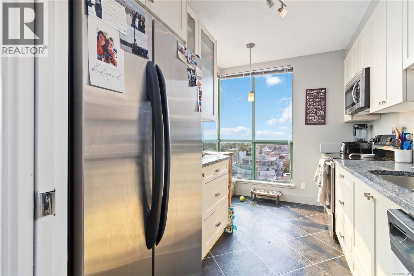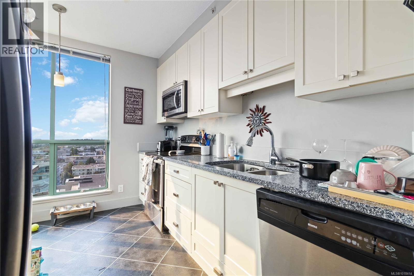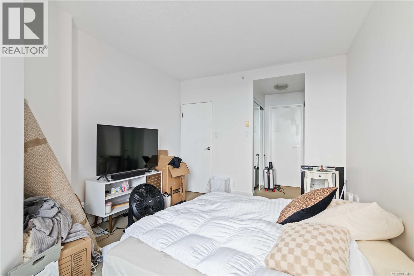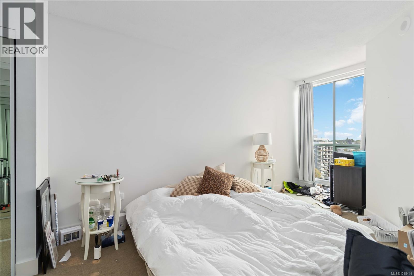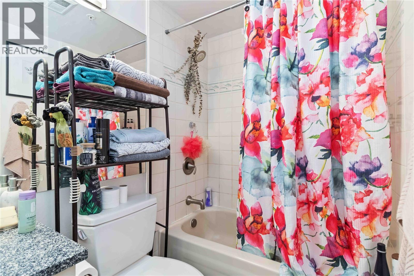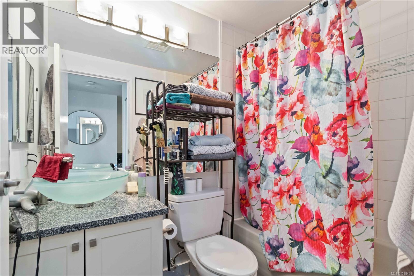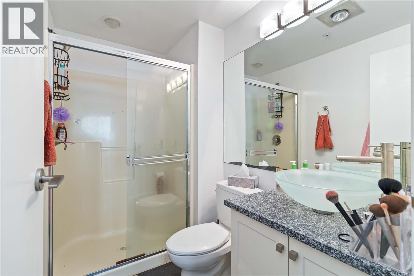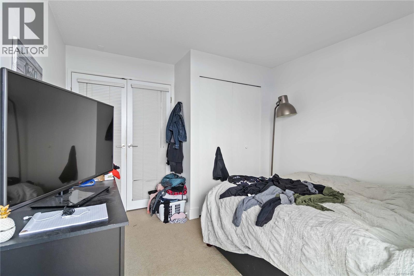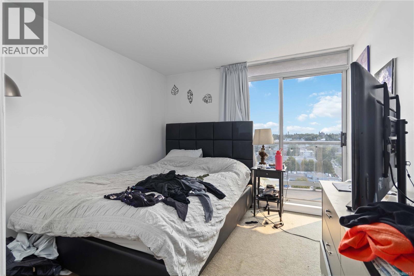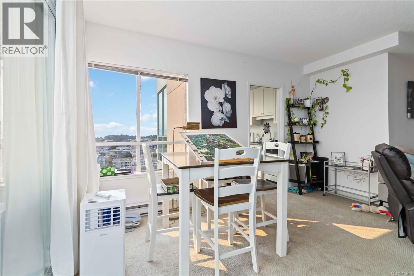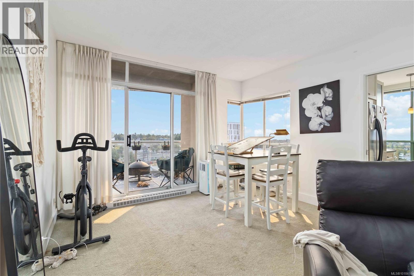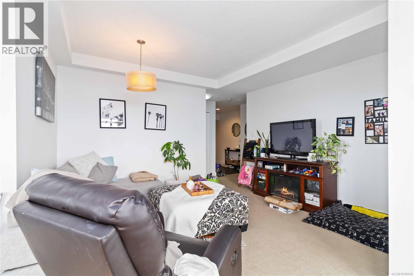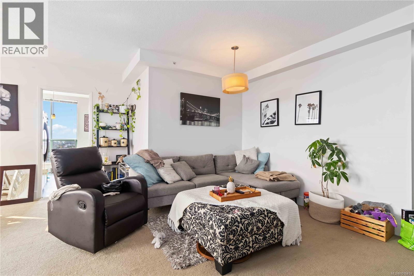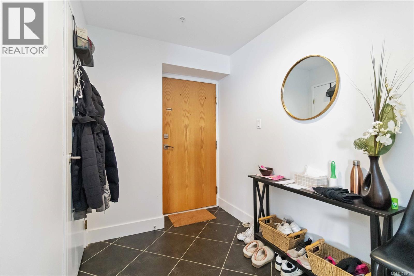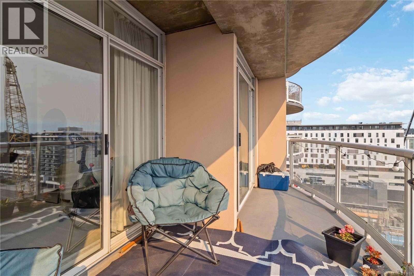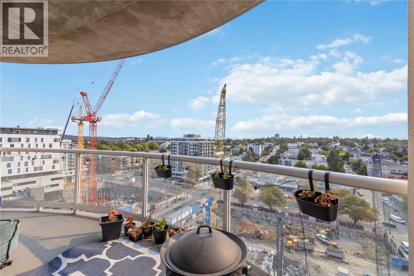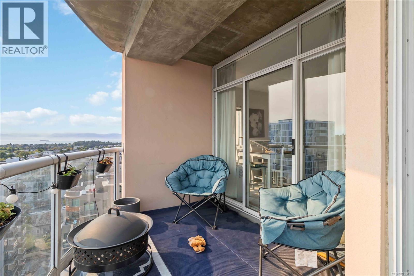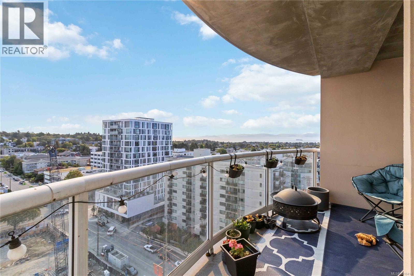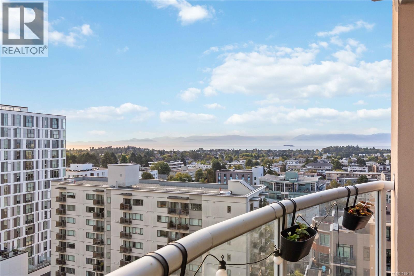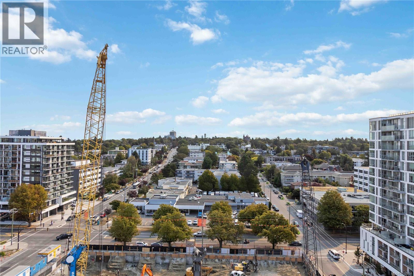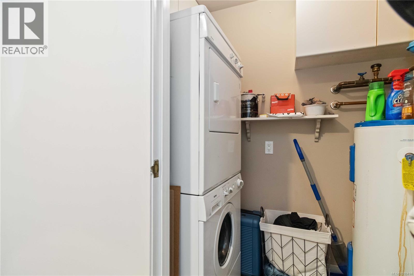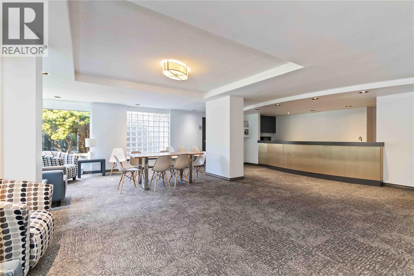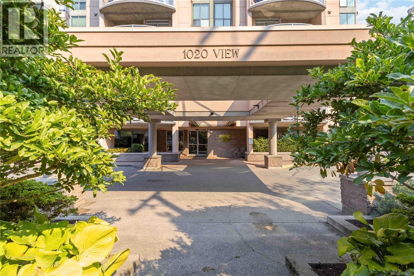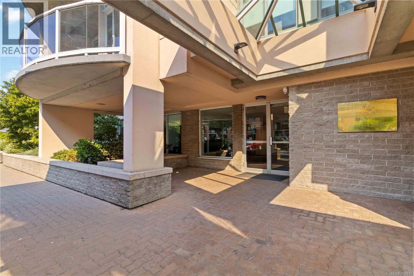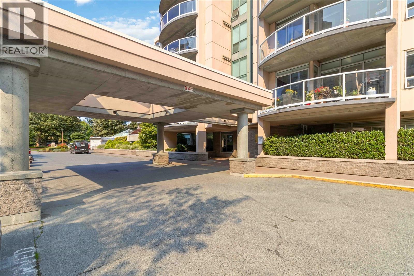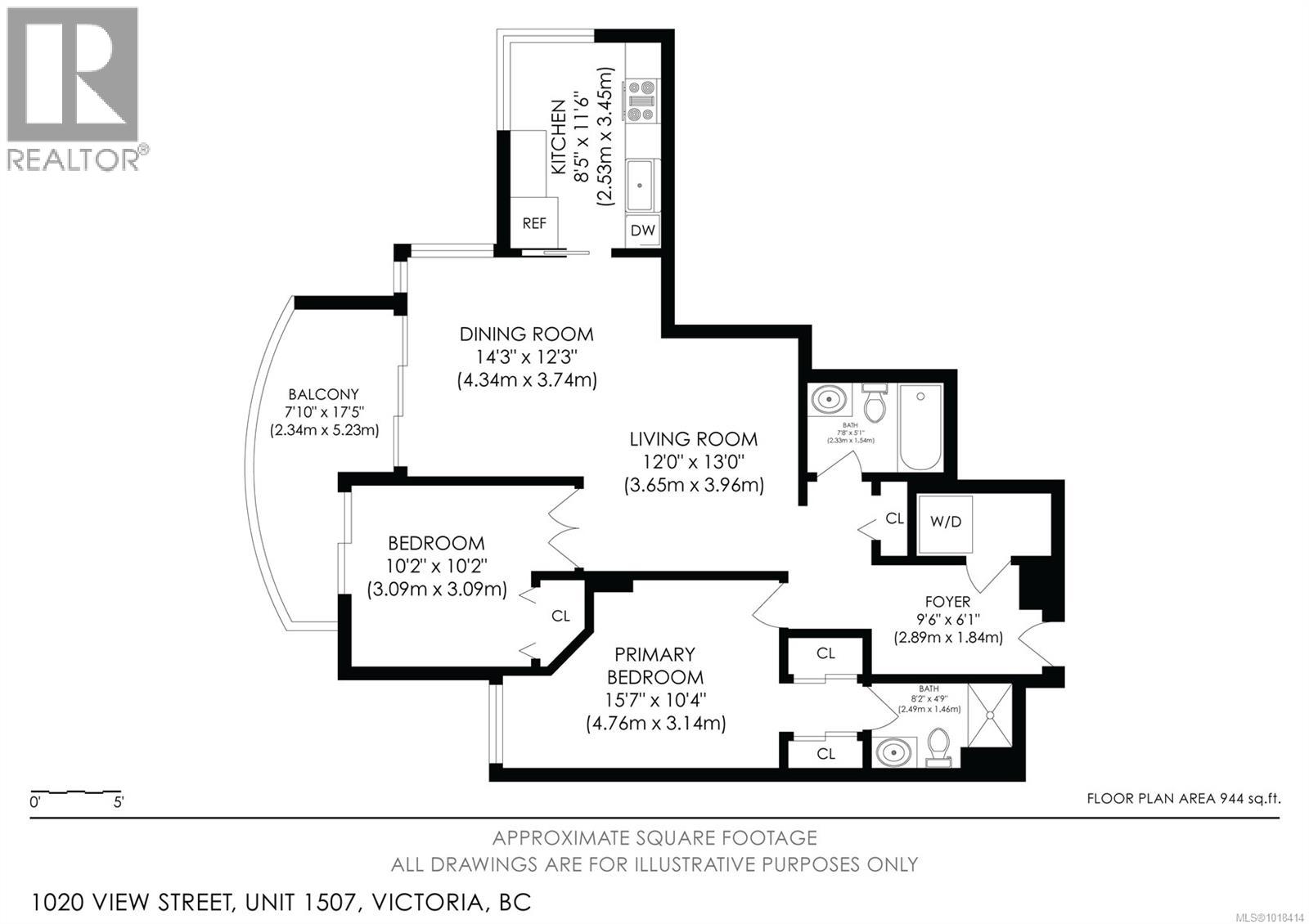1507 1020 View St Victoria, British Columbia V8V 4Y4
2 Bedroom
2 Bathroom
958 ft2
None
Baseboard Heaters
$474,900Maintenance,
$561.04 Monthly
Maintenance,
$561.04 MonthlySpectacular Views! Perched on the 13th floor of Regents Park, this south-facing 2-bedroom, 2-bath condo showcases panoramic views of the ocean, Olympic Mountains, and Victoria skyline. Over 1,100 sq ft of living space includes a split-bedroom layout, spacious primary suite with walk-through closet and ensuite, in-suite laundry, and a large balcony to enjoy the scenery. The steel and concrete building is pet-friendly and offers secure underground parking, storage, fitness centre, hot tub, and on-site caretaker. Steps to groceries, shops, dining, and the waterfront in vibrant Harris Green. (id:46156)
Property Details
| MLS® Number | 1018414 |
| Property Type | Single Family |
| Neigbourhood | Downtown |
| Community Name | Regents Park |
| Community Features | Pets Allowed, Family Oriented |
| Features | Central Location, Level Lot, Other |
| Parking Space Total | 1 |
| Plan | Vis2133 |
| View Type | City View, Mountain View |
Building
| Bathroom Total | 2 |
| Bedrooms Total | 2 |
| Constructed Date | 1991 |
| Cooling Type | None |
| Heating Fuel | Electric |
| Heating Type | Baseboard Heaters |
| Size Interior | 958 Ft2 |
| Total Finished Area | 958 Sqft |
| Type | Apartment |
Parking
| Underground |
Land
| Access Type | Road Access |
| Acreage | No |
| Size Irregular | 958 |
| Size Total | 958 Sqft |
| Size Total Text | 958 Sqft |
| Zoning Type | Multi-family |
Rooms
| Level | Type | Length | Width | Dimensions |
|---|---|---|---|---|
| Main Level | Balcony | 17 ft | 8 ft | 17 ft x 8 ft |
| Main Level | Ensuite | 3-Piece | ||
| Main Level | Dining Room | 14 ft | 11 ft | 14 ft x 11 ft |
| Main Level | Primary Bedroom | 16 ft | 11 ft | 16 ft x 11 ft |
| Main Level | Bedroom | 15 ft | 10 ft | 15 ft x 10 ft |
| Main Level | Bathroom | 4-Piece | ||
| Main Level | Living Room | 15 ft | 12 ft | 15 ft x 12 ft |
| Main Level | Laundry Room | 8 ft | 5 ft | 8 ft x 5 ft |
| Main Level | Kitchen | 12 ft | 10 ft | 12 ft x 10 ft |
| Main Level | Entrance | 6 ft | 6 ft | 6 ft x 6 ft |
https://www.realtor.ca/real-estate/29040077/1507-1020-view-st-victoria-downtown


