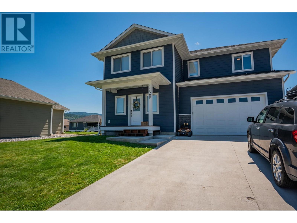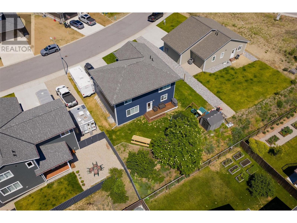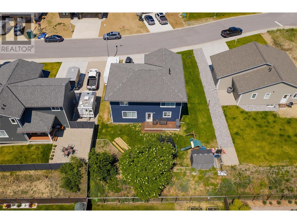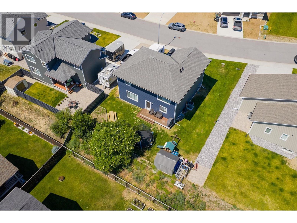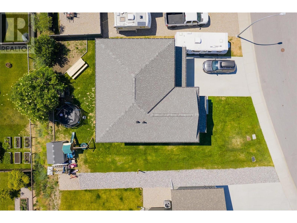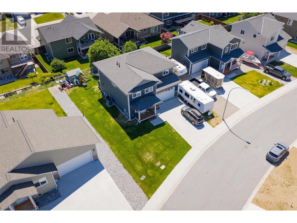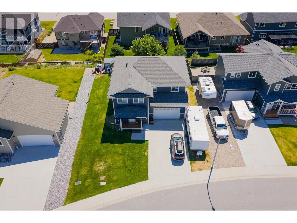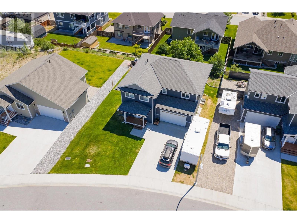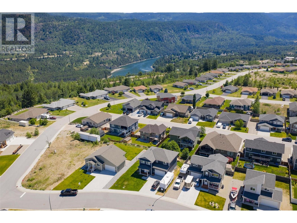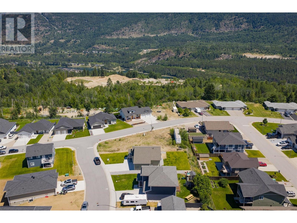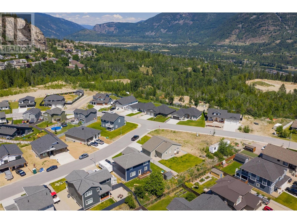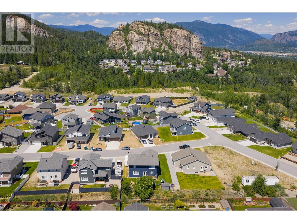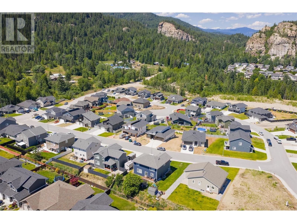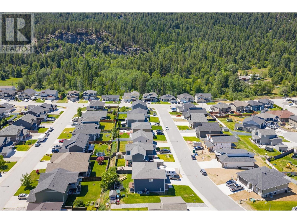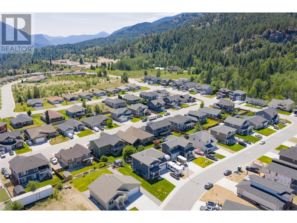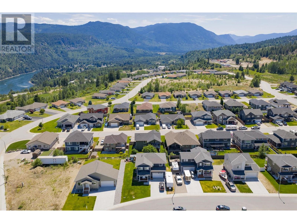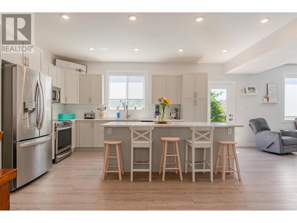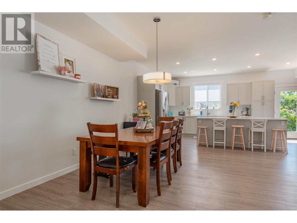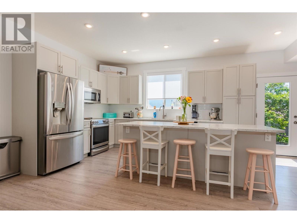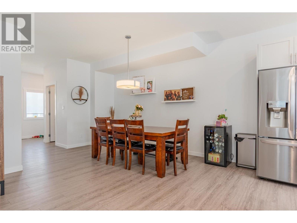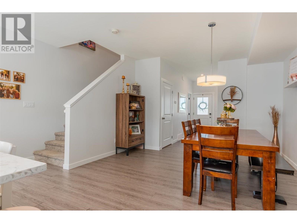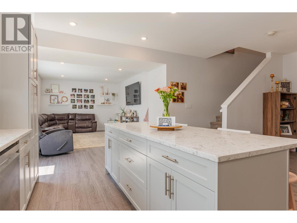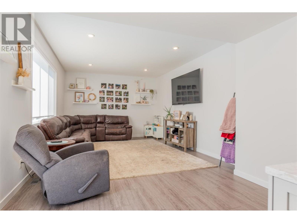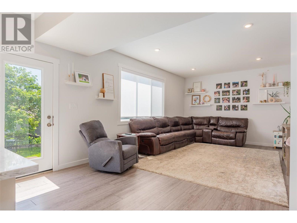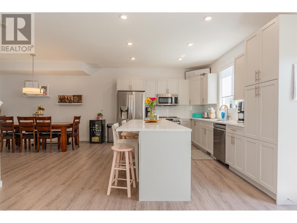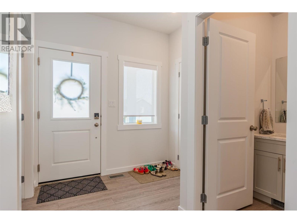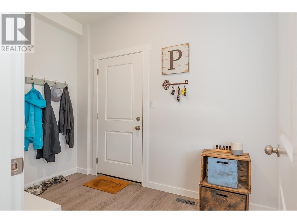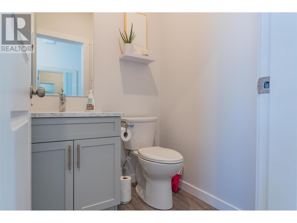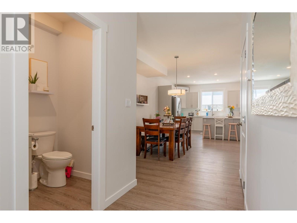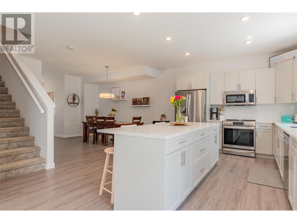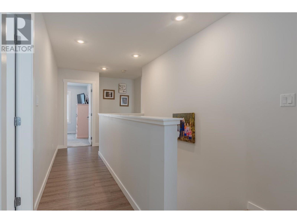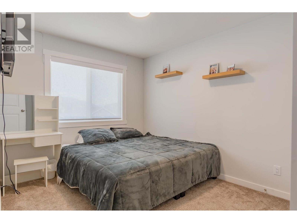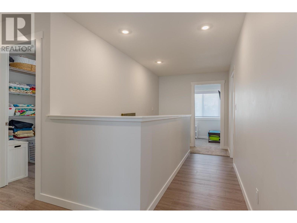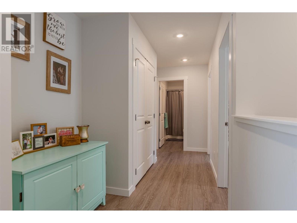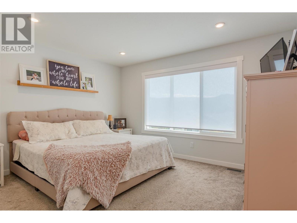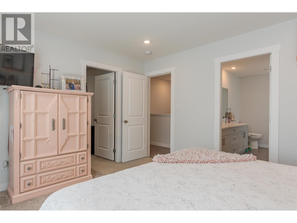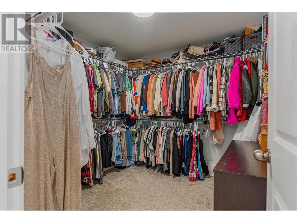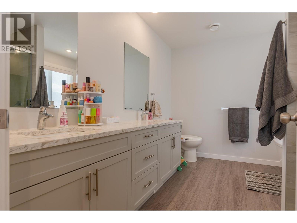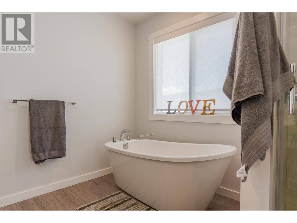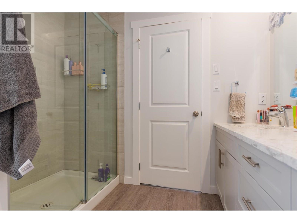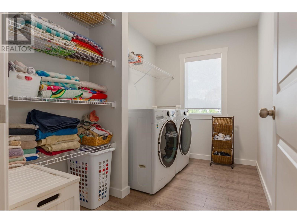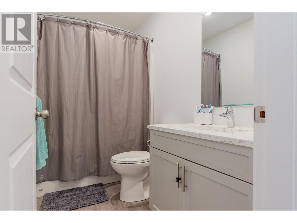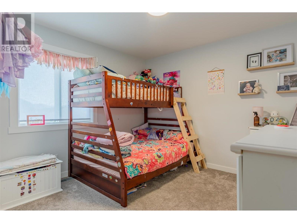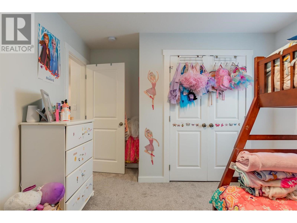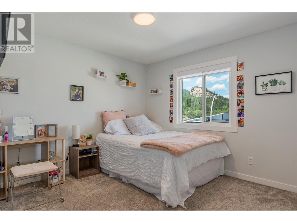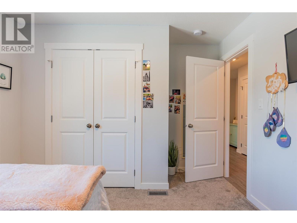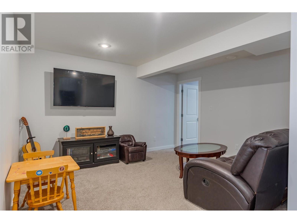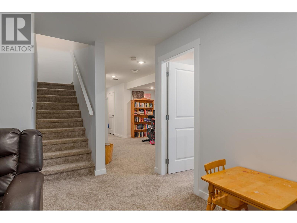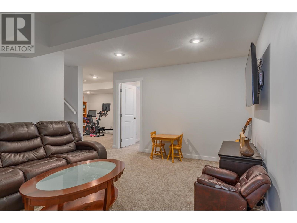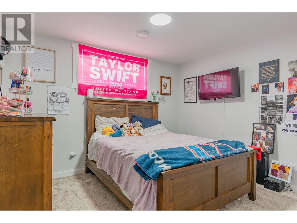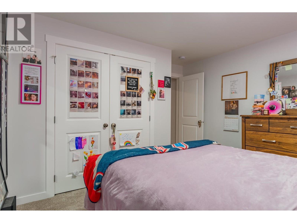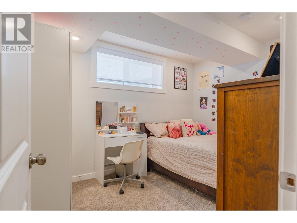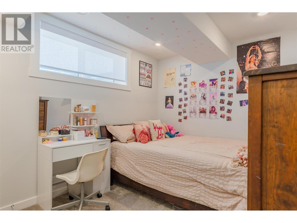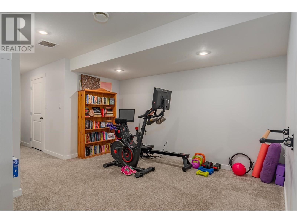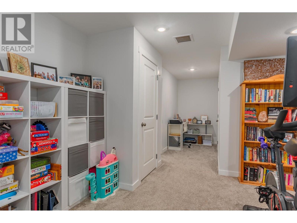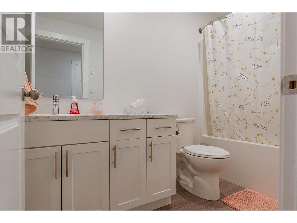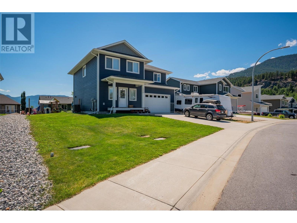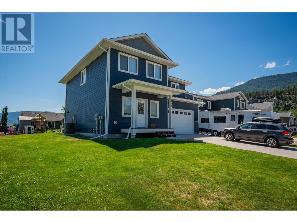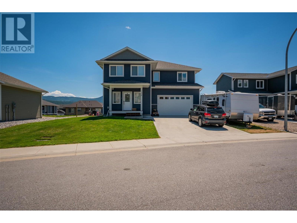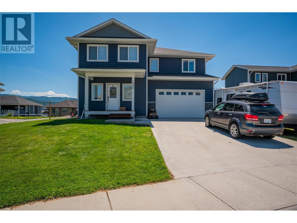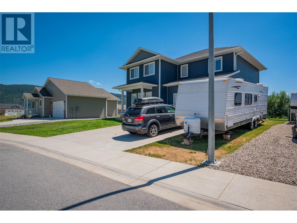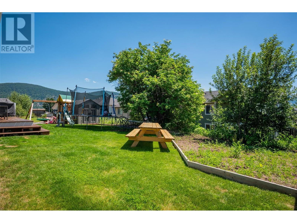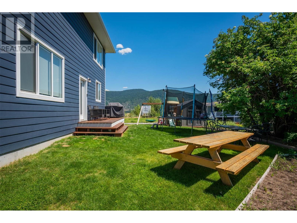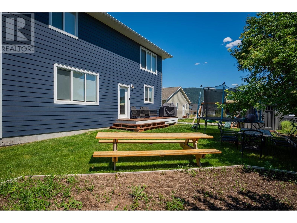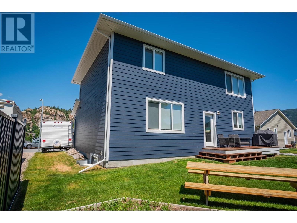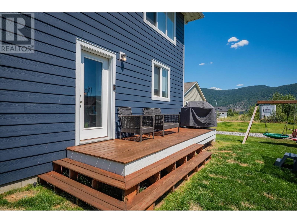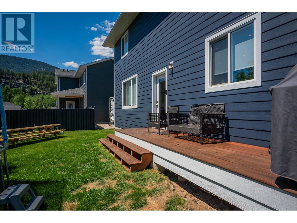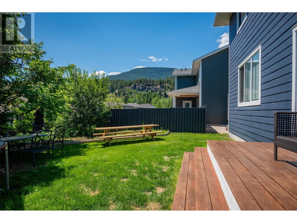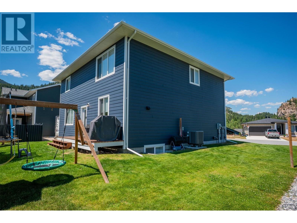6 Bedroom
4 Bathroom
3,037 ft2
Heat Pump
Forced Air, Heat Pump
Underground Sprinkler
$799,900
Welcome to this near-new, highly desirable home in Grandview Heights! Offering approximately 3,000 sq ft of beautifully finished living space across three floors, this residence combines modern comfort with stylish design. The main floor features a bright, open layout with 9-foot ceilings, a spacious 2-piece bathroom, and a stunning kitchen that seamlessly opens to the dining and living areas—perfect for entertaining. The kitchen boasts sleek quartz countertops throughout and a good-sized mudroom for added convenience. Upstairs, you'll find four spacious bedrooms and two full bathrooms. The gorgeous master suite is a true retreat, complete with a massive walk-in closet, a luxurious ensuite, and a convenient laundry room. The fully finished basement provides ample space with two additional bedrooms, a 4th bathroom, a versatile play or family room, and a separate workout area—ideal for relaxing and staying active. Additional features include a double garage, central air conditioning, and an in-ground sprinkler system, making this home both stylish and functional. Don’t miss your chance to own this exceptional property in a sought-after community! (id:46156)
Property Details
|
MLS® Number
|
10354588 |
|
Property Type
|
Single Family |
|
Neigbourhood
|
South Castlegar |
|
Parking Space Total
|
4 |
|
View Type
|
Mountain View |
Building
|
Bathroom Total
|
4 |
|
Bedrooms Total
|
6 |
|
Appliances
|
Refrigerator, Dishwasher, Dryer, Range - Electric, Microwave, Washer |
|
Basement Type
|
Full |
|
Constructed Date
|
2022 |
|
Construction Style Attachment
|
Detached |
|
Cooling Type
|
Heat Pump |
|
Exterior Finish
|
Other |
|
Half Bath Total
|
1 |
|
Heating Fuel
|
Electric |
|
Heating Type
|
Forced Air, Heat Pump |
|
Roof Material
|
Asphalt Shingle |
|
Roof Style
|
Unknown |
|
Stories Total
|
2 |
|
Size Interior
|
3,037 Ft2 |
|
Type
|
House |
|
Utility Water
|
Municipal Water |
Parking
Land
|
Acreage
|
No |
|
Landscape Features
|
Underground Sprinkler |
|
Sewer
|
Municipal Sewage System |
|
Size Irregular
|
0.16 |
|
Size Total
|
0.16 Ac|under 1 Acre |
|
Size Total Text
|
0.16 Ac|under 1 Acre |
|
Zoning Type
|
Residential |
Rooms
| Level |
Type |
Length |
Width |
Dimensions |
|
Second Level |
Bedroom |
|
|
10'7'' x 10'6'' |
|
Second Level |
Bedroom |
|
|
10'7'' x 11'4'' |
|
Second Level |
Bedroom |
|
|
9'2'' x 11'4'' |
|
Second Level |
Full Bathroom |
|
|
8'5'' x 5' |
|
Second Level |
Den |
|
|
6'5'' x 7'5'' |
|
Second Level |
Laundry Room |
|
|
11'4'' x 6'4'' |
|
Second Level |
Full Ensuite Bathroom |
|
|
12'3'' x 9'2'' |
|
Second Level |
Primary Bedroom |
|
|
12'1'' x 13'2'' |
|
Basement |
Utility Room |
|
|
5'8'' x 9'7'' |
|
Basement |
Full Bathroom |
|
|
5'5'' x 9'6'' |
|
Basement |
Recreation Room |
|
|
12'2'' x 13'2'' |
|
Basement |
Family Room |
|
|
13'7'' x 11'7'' |
|
Basement |
Bedroom |
|
|
10'3'' x 11'6'' |
|
Basement |
Bedroom |
|
|
8'10'' x 12'1'' |
|
Main Level |
Partial Bathroom |
|
|
4'4'' x 4'9'' |
|
Main Level |
Mud Room |
|
|
6'5'' x 10'4'' |
|
Main Level |
Living Room |
|
|
18'2'' x 13'1'' |
|
Main Level |
Dining Room |
|
|
13'8'' x 12'9'' |
|
Main Level |
Kitchen |
|
|
12'9'' x 18'5'' |
https://www.realtor.ca/real-estate/28560943/1508-aspen-lane-castlegar-south-castlegar


