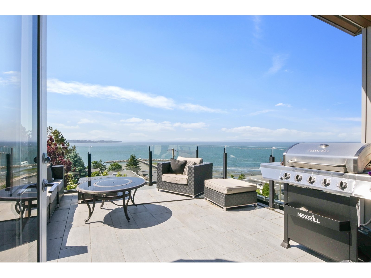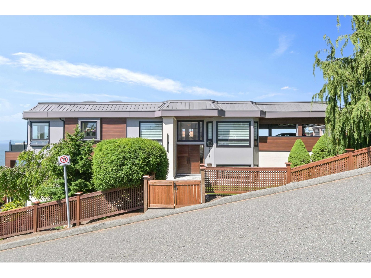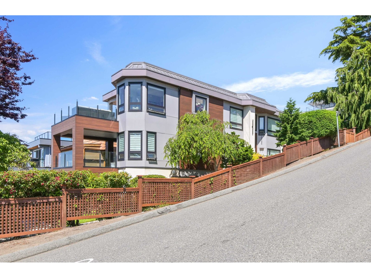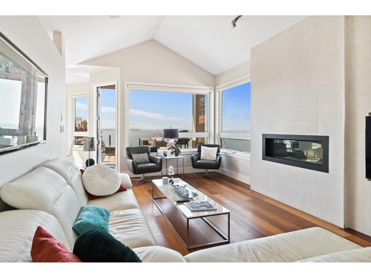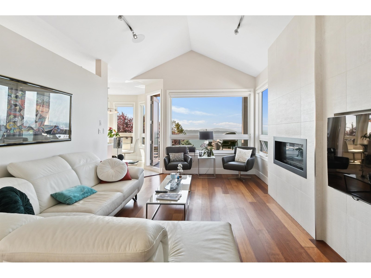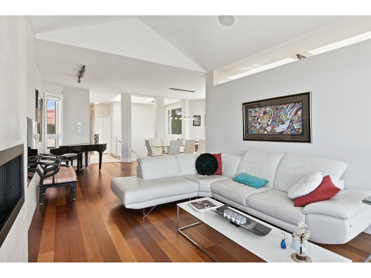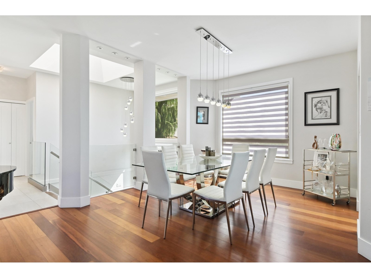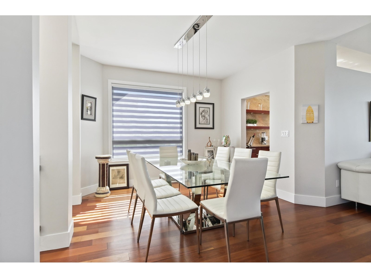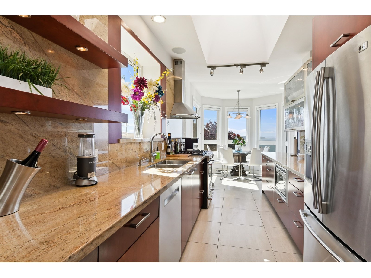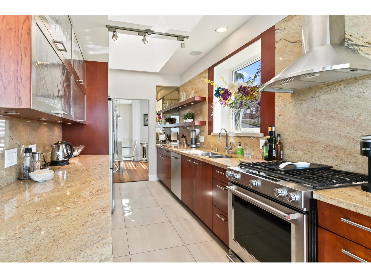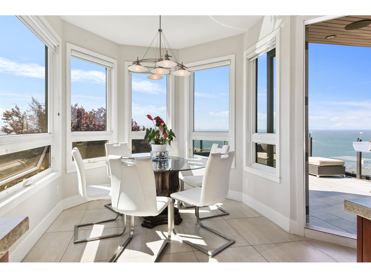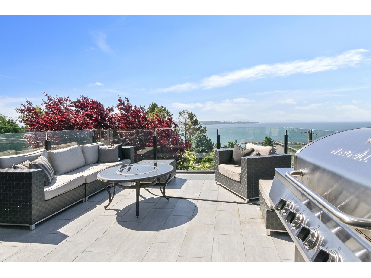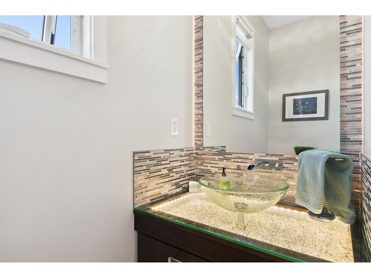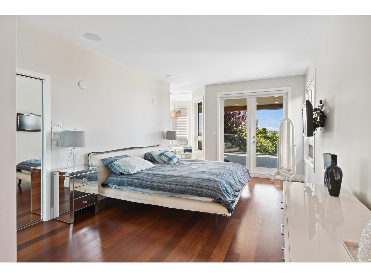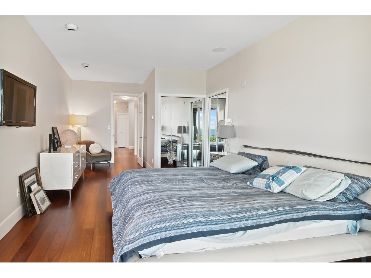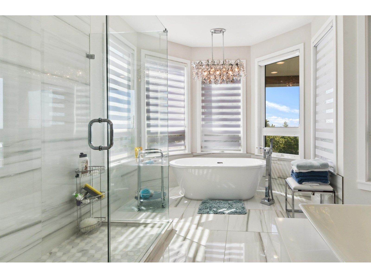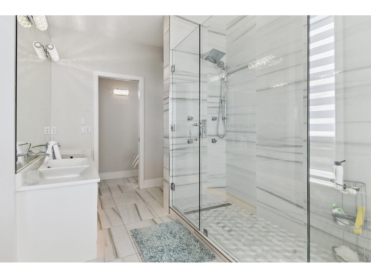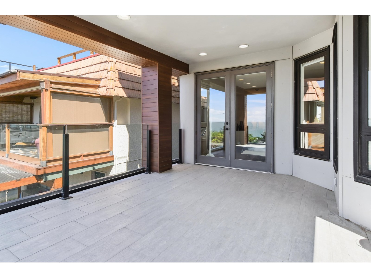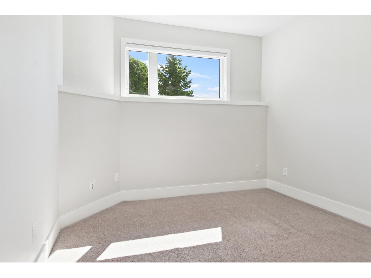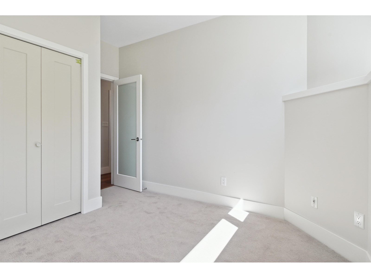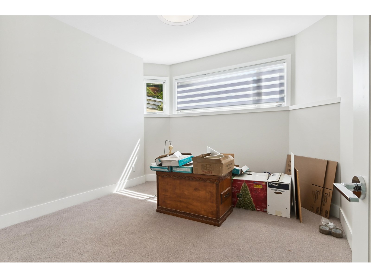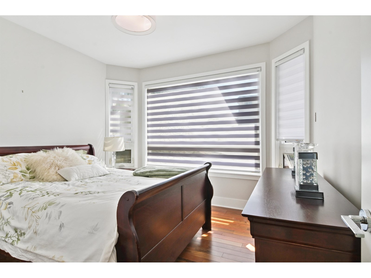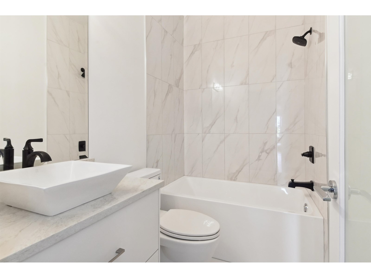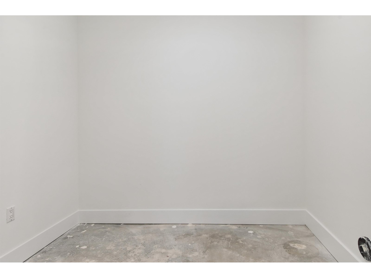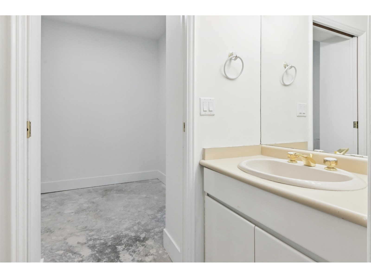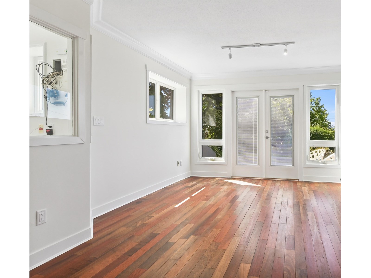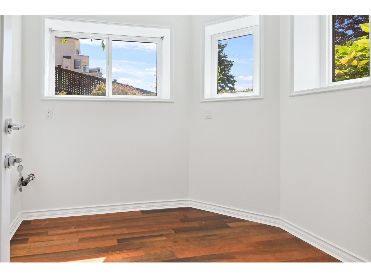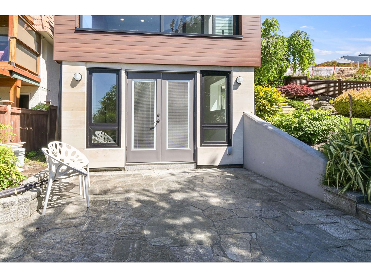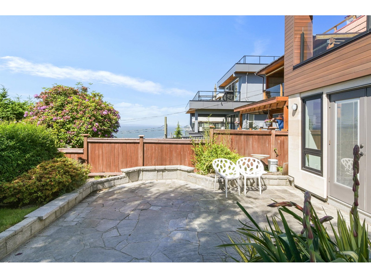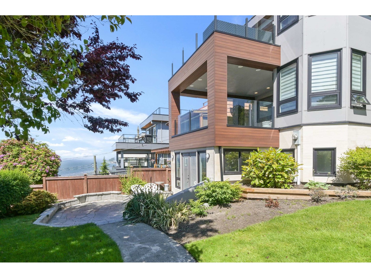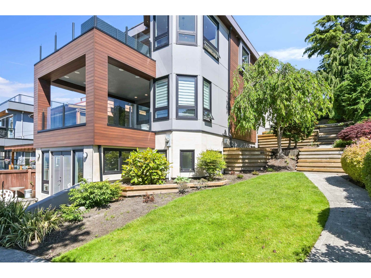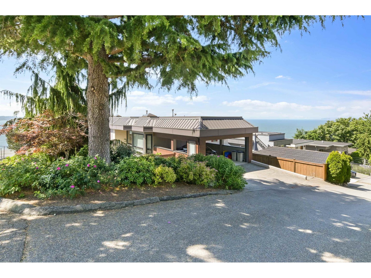4 Bedroom
4 Bathroom
3,663 ft2
2 Level
Fireplace
Radiant Heat
$2,888,000
Watch the sun set while lounging on any level, and enjoy the lifestyle that living near the beach provides. This home is a reverse plan with your living spaces on the top floor to take advantage of the sunlight, spectacular scenery, and easy access from the garage. This area has a light bright airy feeling with the 9' vaulted ceiling, large windows, glass stair railings, rich cherry wood flooring, and a modern fireplace facade. Onto the middle floor also w/9' ceiling, spa inspired en-suite for the primary bedroom with ocean views, lg windows, and private covered balcony. The lower floor offers a multitude of possibilities depending on your needs, and has a lovely patio area w/views. Mature landscaping frames this home like a stunning portrait. Close to Five Corners in White Rock. (id:46156)
Property Details
|
MLS® Number
|
R3013923 |
|
Property Type
|
Single Family |
|
Parking Space Total
|
6 |
|
View Type
|
Ocean View |
Building
|
Bathroom Total
|
4 |
|
Bedrooms Total
|
4 |
|
Age
|
35 Years |
|
Appliances
|
Washer, Dryer, Refrigerator, Stove, Dishwasher |
|
Architectural Style
|
2 Level |
|
Basement Development
|
Finished |
|
Basement Features
|
Separate Entrance |
|
Basement Type
|
Full (finished) |
|
Construction Style Attachment
|
Detached |
|
Fireplace Present
|
Yes |
|
Fireplace Total
|
1 |
|
Fixture
|
Drapes/window Coverings |
|
Heating Fuel
|
Natural Gas |
|
Heating Type
|
Radiant Heat |
|
Size Interior
|
3,663 Ft2 |
|
Type
|
House |
|
Utility Water
|
Municipal Water |
Parking
Land
|
Acreage
|
No |
|
Size Irregular
|
3510 |
|
Size Total
|
3510 Sqft |
|
Size Total Text
|
3510 Sqft |
Utilities
https://www.realtor.ca/real-estate/28459886/15095-royal-avenue-white-rock


