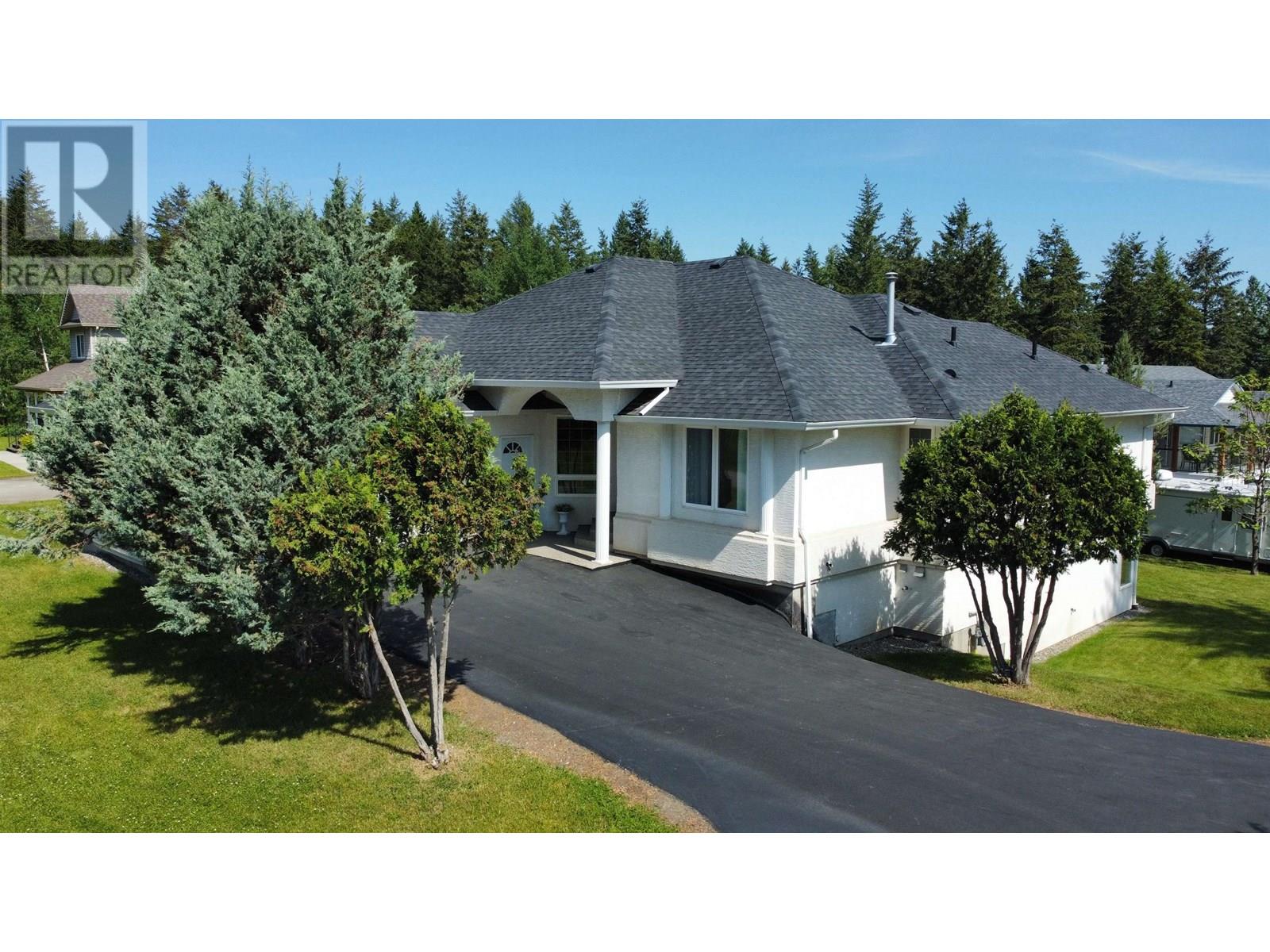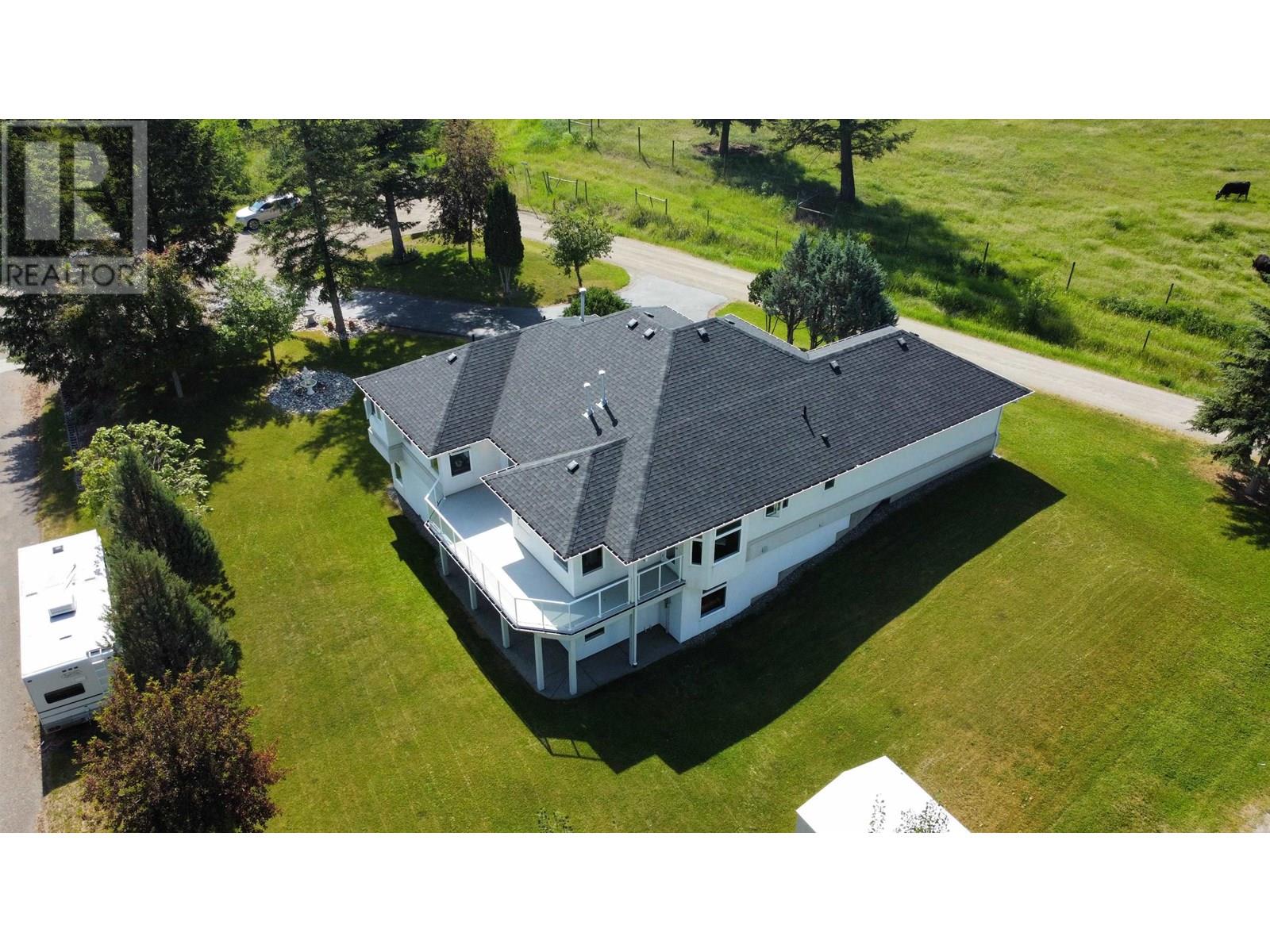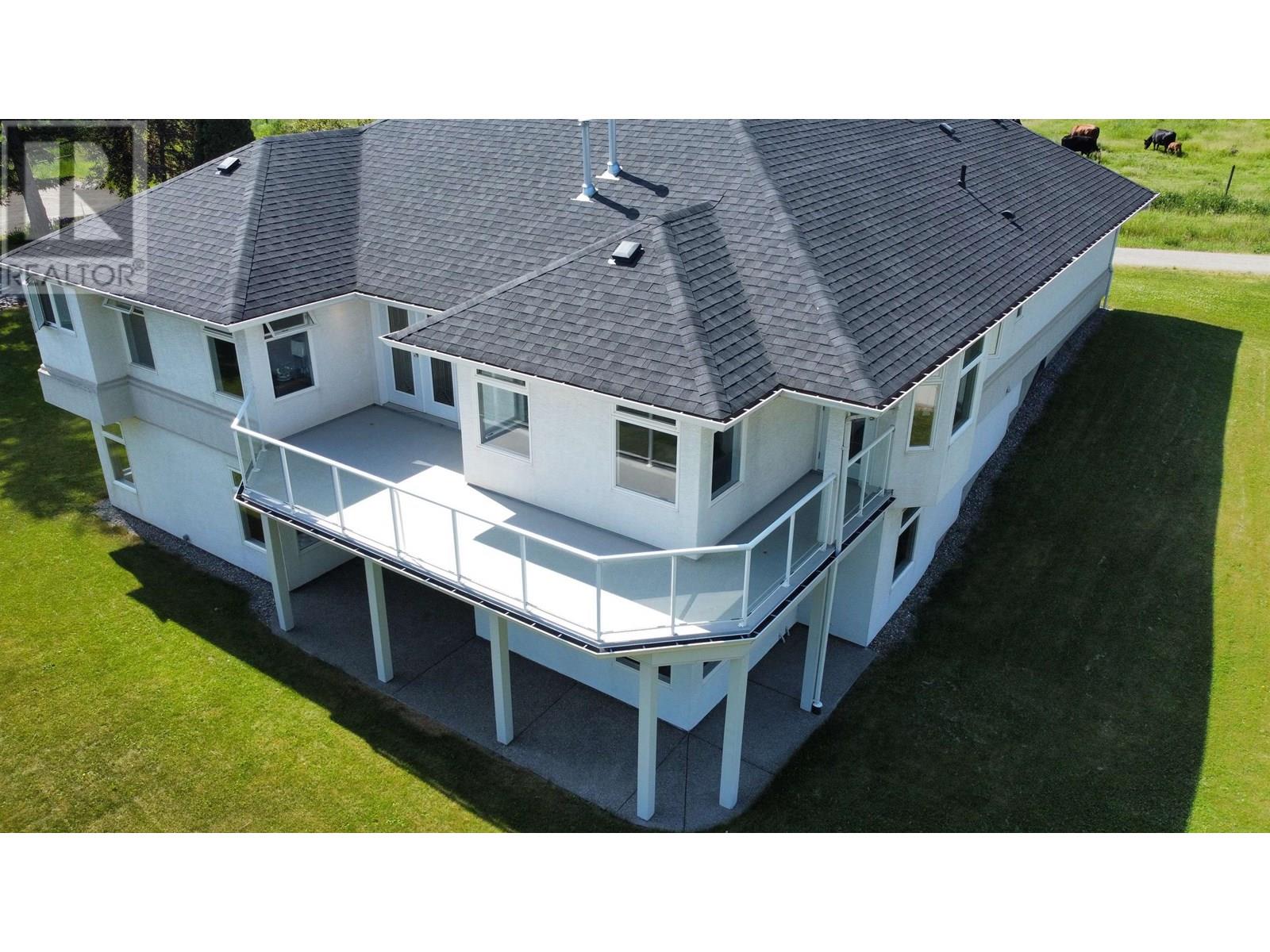4 Bedroom
4 Bathroom
3,134 ft2
Fireplace
Forced Air
$822,000
Uniquely designed 4-bedroom, 4-bathroom home in the sought-after Golf Course subdivision. This fabulous property features an open floor plan, two gas fireplaces, patios and decks that are ideal for indoor-outdoor living. Complete with an attached double garage, this home offers style, comfort, and space for the whole family. (id:46156)
Property Details
|
MLS® Number
|
R3014744 |
|
Property Type
|
Single Family |
Building
|
Bathroom Total
|
4 |
|
Bedrooms Total
|
4 |
|
Appliances
|
Washer, Dryer, Refrigerator, Stove, Dishwasher |
|
Basement Development
|
Finished |
|
Basement Type
|
N/a (finished) |
|
Constructed Date
|
1997 |
|
Construction Style Attachment
|
Detached |
|
Exterior Finish
|
Stucco |
|
Fireplace Present
|
Yes |
|
Fireplace Total
|
2 |
|
Foundation Type
|
Concrete Perimeter |
|
Heating Fuel
|
Natural Gas |
|
Heating Type
|
Forced Air |
|
Roof Material
|
Asphalt Shingle |
|
Roof Style
|
Conventional |
|
Stories Total
|
2 |
|
Size Interior
|
3,134 Ft2 |
|
Type
|
House |
|
Utility Water
|
Municipal Water |
Parking
Land
|
Acreage
|
No |
|
Size Irregular
|
0.4 |
|
Size Total
|
0.4 Ac |
|
Size Total Text
|
0.4 Ac |
Rooms
| Level |
Type |
Length |
Width |
Dimensions |
|
Lower Level |
Recreational, Games Room |
14 ft |
11 ft ,8 in |
14 ft x 11 ft ,8 in |
|
Lower Level |
Great Room |
21 ft ,3 in |
11 ft ,1 in |
21 ft ,3 in x 11 ft ,1 in |
|
Lower Level |
Laundry Room |
7 ft |
10 ft |
7 ft x 10 ft |
|
Lower Level |
Flex Space |
23 ft ,9 in |
12 ft ,3 in |
23 ft ,9 in x 12 ft ,3 in |
|
Lower Level |
Bedroom 4 |
17 ft ,4 in |
12 ft ,2 in |
17 ft ,4 in x 12 ft ,2 in |
|
Lower Level |
Utility Room |
7 ft ,8 in |
8 ft |
7 ft ,8 in x 8 ft |
|
Lower Level |
Storage |
7 ft ,1 in |
11 ft ,3 in |
7 ft ,1 in x 11 ft ,3 in |
|
Main Level |
Foyer |
5 ft ,1 in |
9 ft ,1 in |
5 ft ,1 in x 9 ft ,1 in |
|
Main Level |
Kitchen |
10 ft ,9 in |
11 ft ,6 in |
10 ft ,9 in x 11 ft ,6 in |
|
Main Level |
Dining Room |
9 ft ,8 in |
13 ft ,6 in |
9 ft ,8 in x 13 ft ,6 in |
|
Main Level |
Living Room |
15 ft ,2 in |
11 ft ,7 in |
15 ft ,2 in x 11 ft ,7 in |
|
Main Level |
Study |
16 ft |
11 ft ,1 in |
16 ft x 11 ft ,1 in |
|
Main Level |
Dining Nook |
8 ft |
8 ft ,4 in |
8 ft x 8 ft ,4 in |
|
Main Level |
Mud Room |
5 ft ,9 in |
7 ft |
5 ft ,9 in x 7 ft |
|
Main Level |
Bedroom 2 |
10 ft ,2 in |
10 ft |
10 ft ,2 in x 10 ft |
|
Main Level |
Bedroom 3 |
8 ft ,1 in |
9 ft ,1 in |
8 ft ,1 in x 9 ft ,1 in |
|
Main Level |
Primary Bedroom |
12 ft ,1 in |
12 ft ,6 in |
12 ft ,1 in x 12 ft ,6 in |
https://www.realtor.ca/real-estate/28457755/151-barlow-avenue-williams-lake










