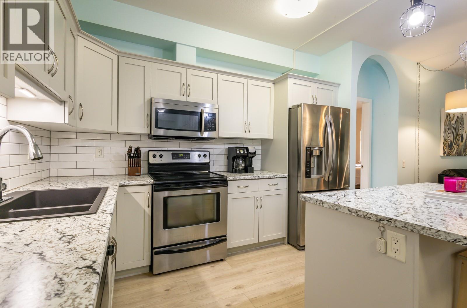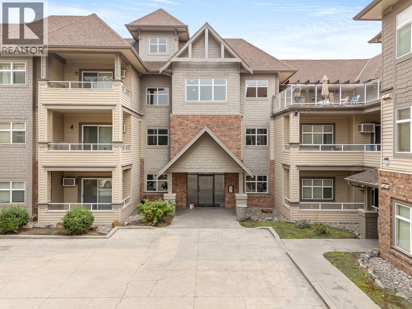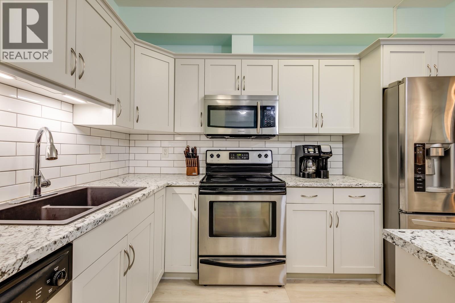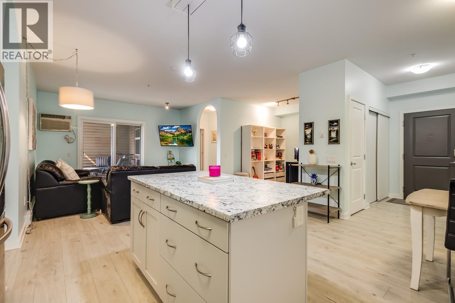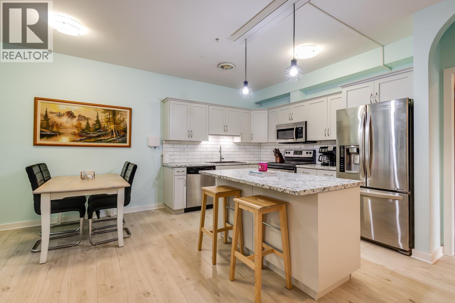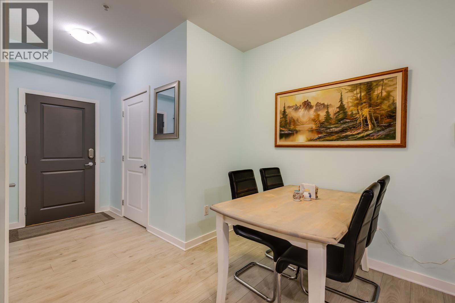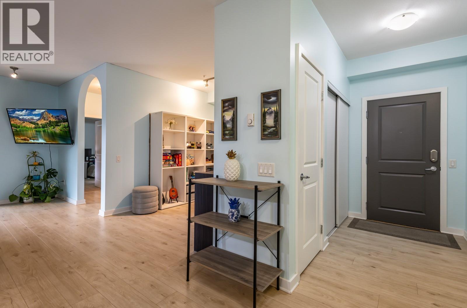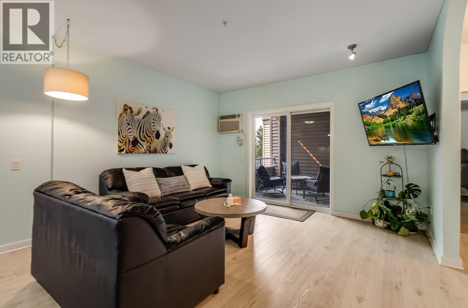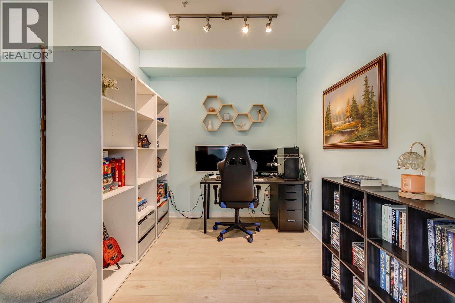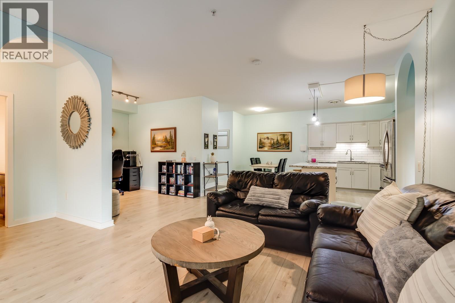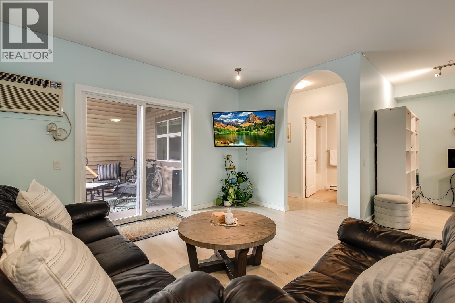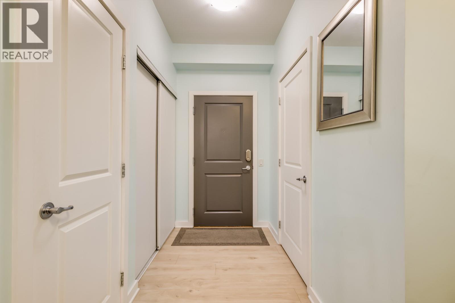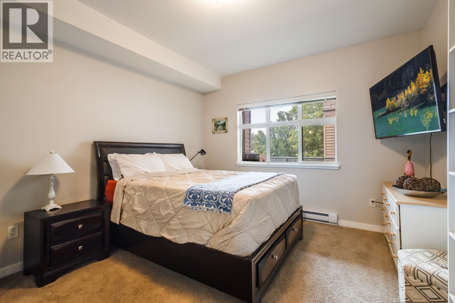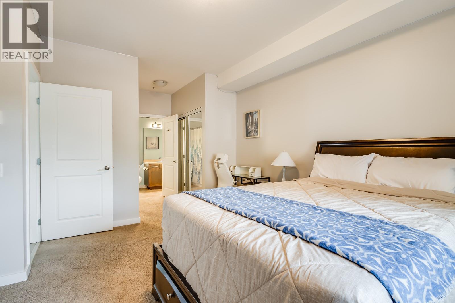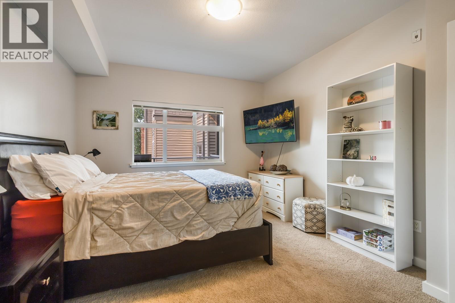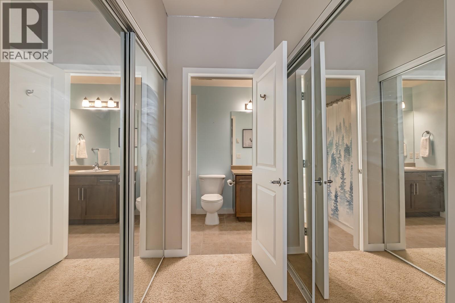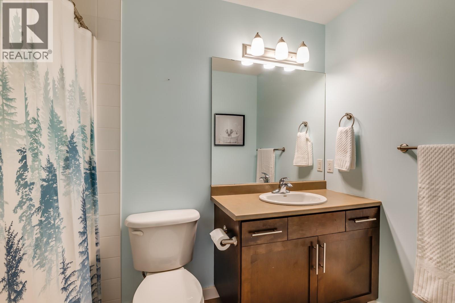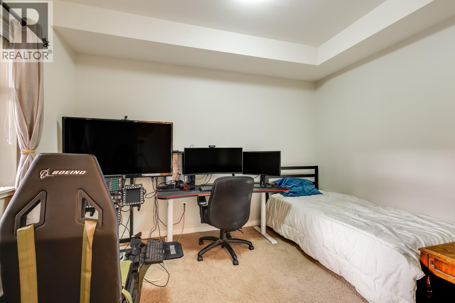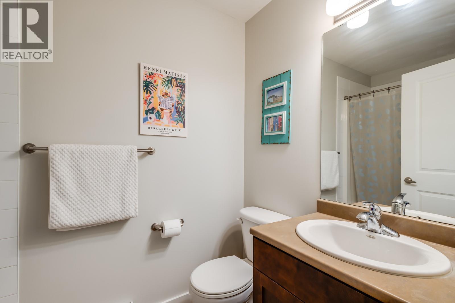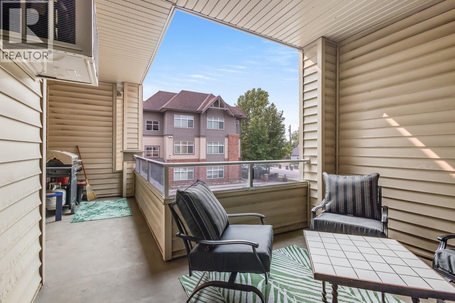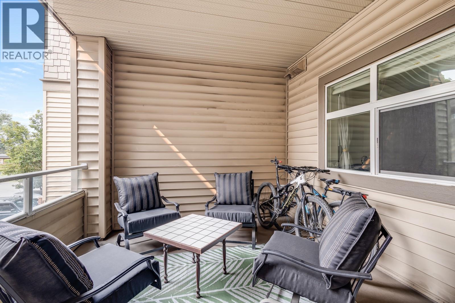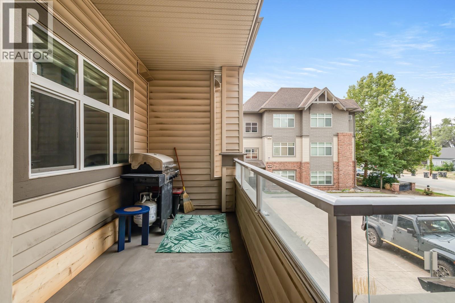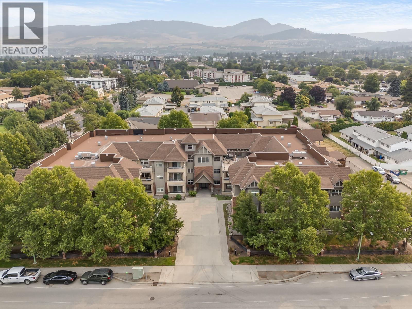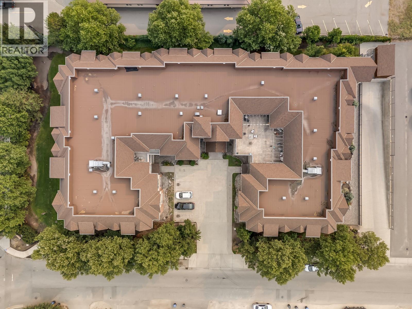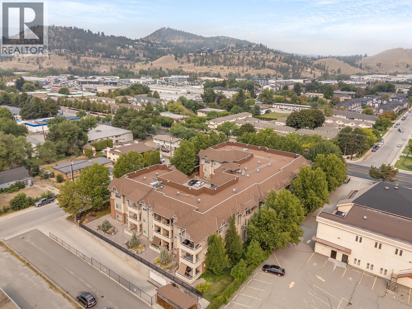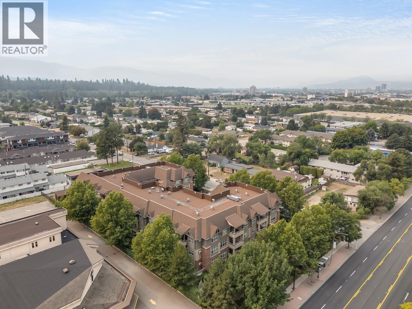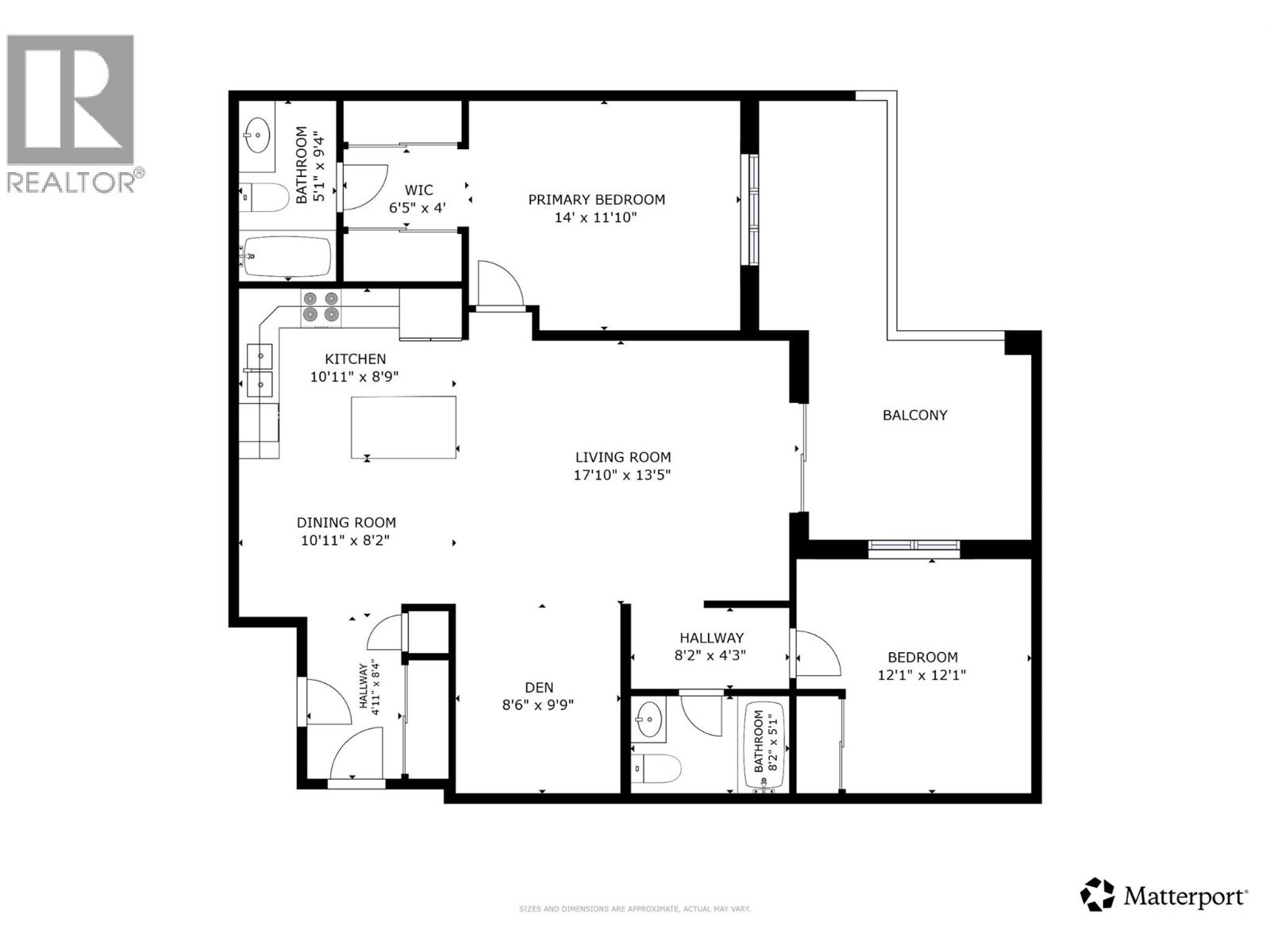2 Bedroom
2 Bathroom
1,151 ft2
Contemporary, Other
Wall Unit
Baseboard Heaters
$450,000Maintenance,
$404.02 Monthly
Finding a condo that is spacious, affordable, and newer often feels like searching for a unicorn - but this one exists. At 1,151 square feet, this two-bedroom plus den home offers the kind of breathing room rarely found in condo living. The open-concept kitchen with a large island and updated flooring flows easily into the living space, making it just as comfortable for weeknight dinners as it is for hosting friends. The primary bedroom features a walk-through closet and ensuite bath, while the den adds welcome flexibility. Step outside to a generous L-shaped covered deck, perfect for year-round enjoyment, and in the summer kick back on the rooftop patio. The condo is owner-occupied and in mint condition, meaning all you need to do is move in and unpack. With a large storage locker, underground parking, and one of the bigger floorplans in the complex (inner corner unit), it checks both the “practical” and “comfortable” boxes. It’s a quick bike ride to Mission Creek Greenway, and is complete with bike storage, a bike wash, and repair room! Located within walking distance to schools, shopping, and just minutes to the mall and Costco, this home blends convenience with a quiet setting. Calling all first time home buyers, now is your chance to start smart! (id:46156)
Property Details
|
MLS® Number
|
10360084 |
|
Property Type
|
Single Family |
|
Neigbourhood
|
Rutland South |
|
Community Name
|
Artisan |
|
Amenities Near By
|
Golf Nearby, Airport, Park, Recreation, Schools, Shopping |
|
Community Features
|
High Traffic Area |
|
Features
|
Central Island, One Balcony |
|
Parking Space Total
|
1 |
|
Storage Type
|
Storage, Locker |
|
View Type
|
Mountain View, View (panoramic) |
Building
|
Bathroom Total
|
2 |
|
Bedrooms Total
|
2 |
|
Appliances
|
Refrigerator, Dishwasher, Dryer, Range - Electric, Microwave, Washer |
|
Architectural Style
|
Contemporary, Other |
|
Constructed Date
|
2009 |
|
Cooling Type
|
Wall Unit |
|
Exterior Finish
|
Other |
|
Fire Protection
|
Smoke Detector Only |
|
Flooring Type
|
Carpeted, Tile, Vinyl |
|
Heating Fuel
|
Electric |
|
Heating Type
|
Baseboard Heaters |
|
Roof Material
|
Asphalt Shingle |
|
Roof Style
|
Unknown |
|
Stories Total
|
1 |
|
Size Interior
|
1,151 Ft2 |
|
Type
|
Apartment |
|
Utility Water
|
Municipal Water |
Parking
|
Additional Parking
|
|
|
Heated Garage
|
|
|
Underground
|
1 |
Land
|
Access Type
|
Highway Access |
|
Acreage
|
No |
|
Land Amenities
|
Golf Nearby, Airport, Park, Recreation, Schools, Shopping |
|
Sewer
|
Municipal Sewage System |
|
Size Total Text
|
Under 1 Acre |
Rooms
| Level |
Type |
Length |
Width |
Dimensions |
|
Main Level |
3pc Ensuite Bath |
|
|
5'1'' x 9'4'' |
|
Main Level |
Other |
|
|
6'5'' x 4'0'' |
|
Main Level |
Foyer |
|
|
4'11'' x 8'4'' |
|
Main Level |
Dining Room |
|
|
10'11'' x 8'2'' |
|
Main Level |
Kitchen |
|
|
10'11'' x 8'9'' |
|
Main Level |
Living Room |
|
|
17'10'' x 13'5'' |
|
Main Level |
Den |
|
|
8'6'' x 9'9'' |
|
Main Level |
Other |
|
|
8'2'' x 4'3'' |
|
Main Level |
3pc Bathroom |
|
|
8'2'' x 5'1'' |
|
Main Level |
Bedroom |
|
|
12'1'' x 12'1'' |
|
Main Level |
Primary Bedroom |
|
|
14'0'' x 11'10'' |
https://www.realtor.ca/real-estate/28832080/151-taylor-road-unit-202-kelowna-rutland-south


