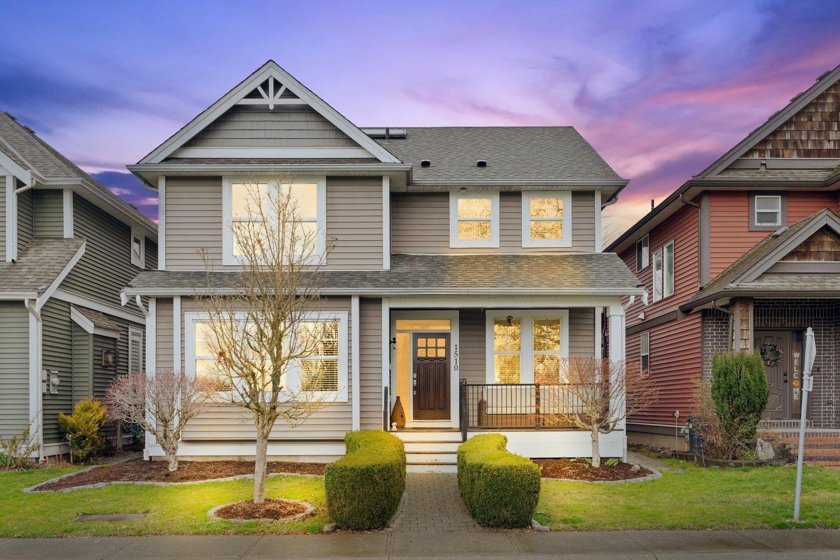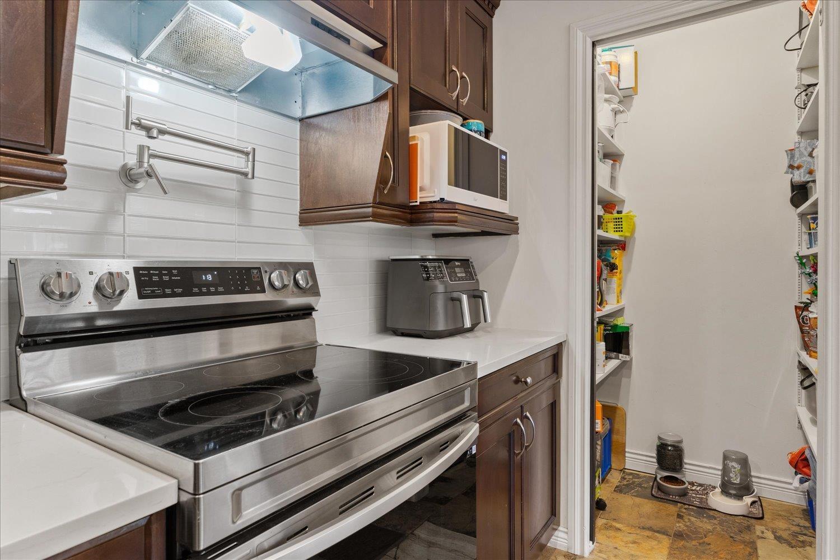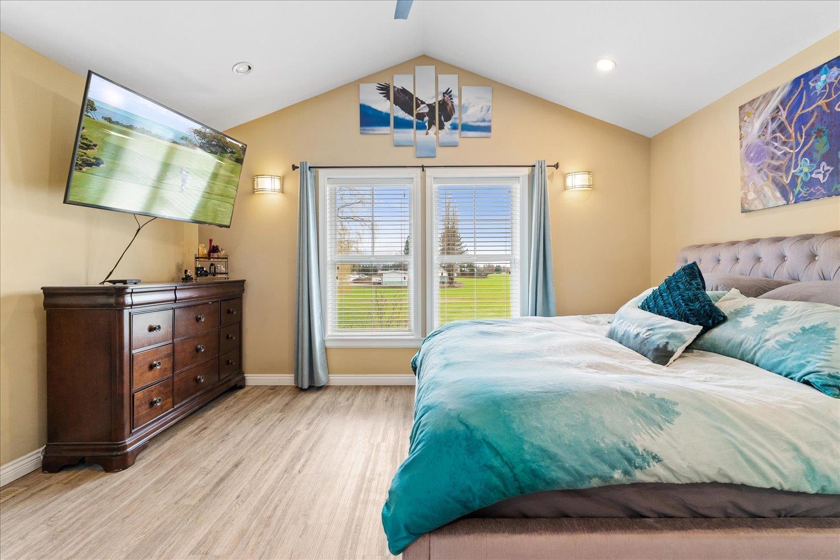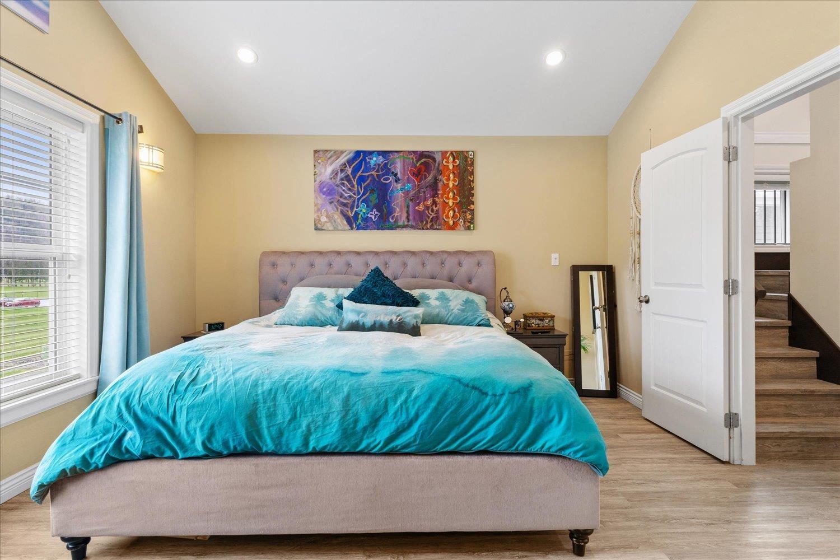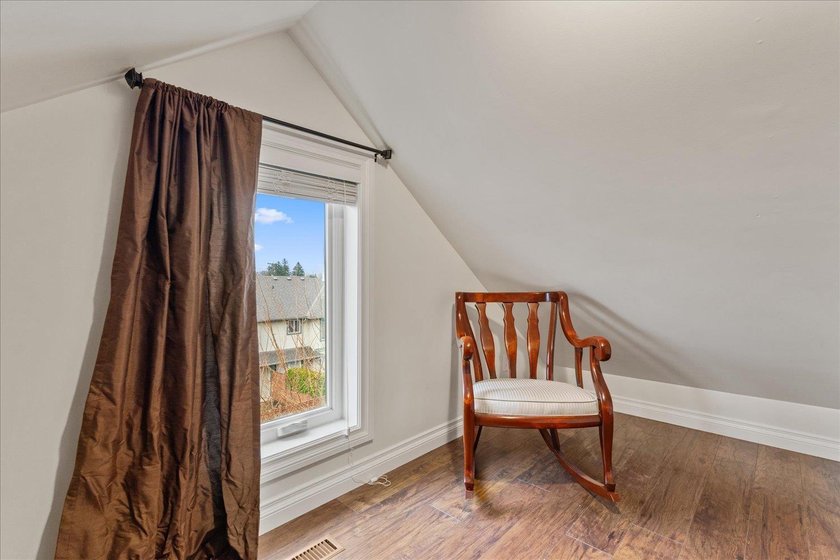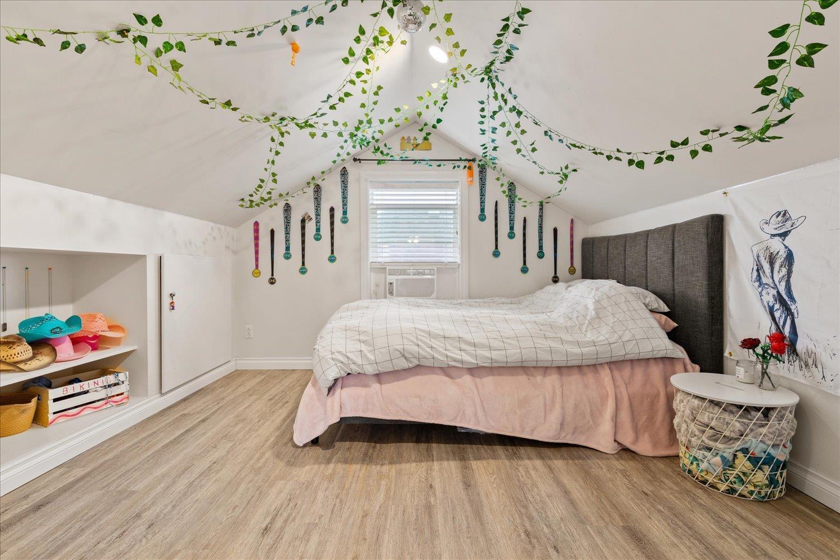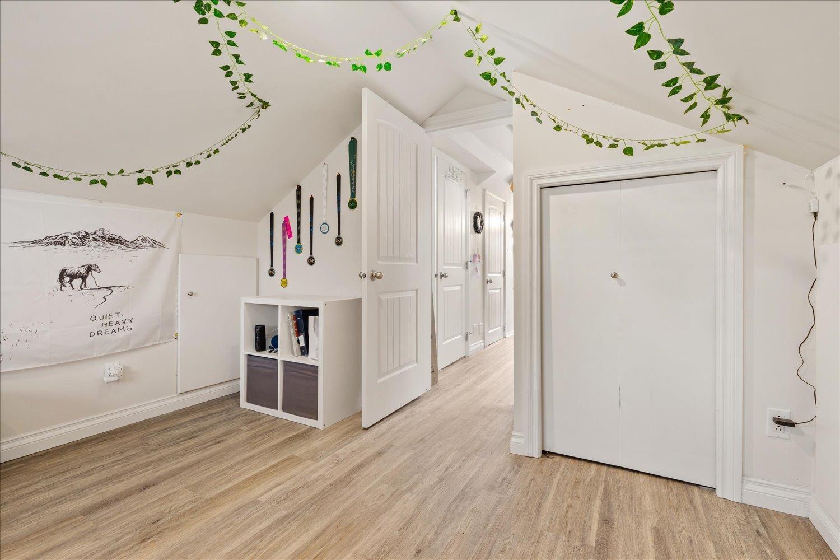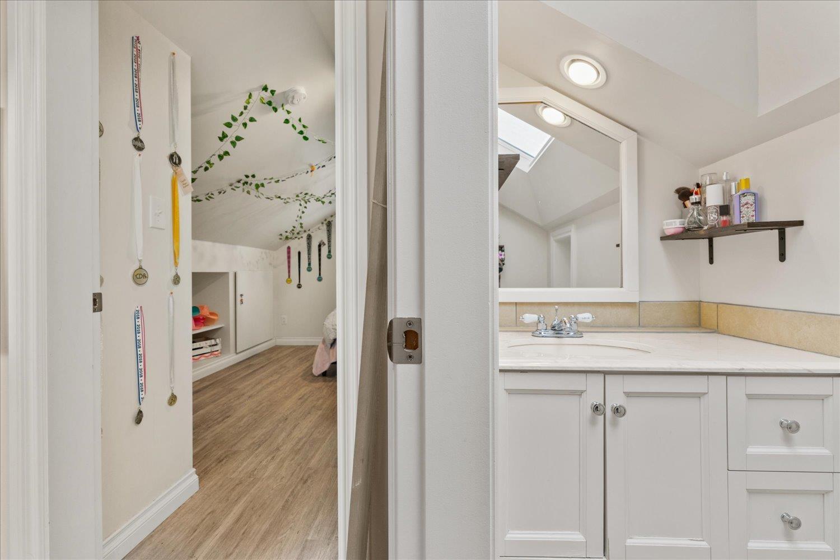5 Bedroom
4 Bathroom
3,101 ft2
Fireplace
Forced Air
$899,000
Welcome to this charming 5-bed, 4-bath home in Agassiz, where comfort meets character! Recent renovations including new flooring throughout. With spacious living areas, a beautiful kitchen, and a cozy dining room, this home is perfect for family gatherings. The real gem? The finished attic space"”imagine it as your personal retreat! Whether you use it as a playroom, home office, or lounge, it offers endless possibilities. With its scenic views, low maintenance backyard, and just a short drive to local amenities, this home is a true treasure waiting for you to make it your own! * PREC - Personal Real Estate Corporation (id:46156)
Property Details
|
MLS® Number
|
R2976852 |
|
Property Type
|
Single Family |
Building
|
Bathroom Total
|
4 |
|
Bedrooms Total
|
5 |
|
Basement Type
|
Crawl Space |
|
Constructed Date
|
2008 |
|
Construction Style Attachment
|
Detached |
|
Fireplace Present
|
Yes |
|
Fireplace Total
|
1 |
|
Heating Type
|
Forced Air |
|
Stories Total
|
3 |
|
Size Interior
|
3,101 Ft2 |
|
Type
|
House |
Parking
Land
|
Acreage
|
No |
|
Size Frontage
|
39 Ft ,10 In |
|
Size Irregular
|
2874 |
|
Size Total
|
2874 Sqft |
|
Size Total Text
|
2874 Sqft |
Rooms
| Level |
Type |
Length |
Width |
Dimensions |
|
Above |
Primary Bedroom |
14 ft ,1 in |
12 ft ,1 in |
14 ft ,1 in x 12 ft ,1 in |
|
Above |
Other |
6 ft ,6 in |
9 ft ,1 in |
6 ft ,6 in x 9 ft ,1 in |
|
Above |
Bedroom 2 |
11 ft ,5 in |
9 ft ,5 in |
11 ft ,5 in x 9 ft ,5 in |
|
Above |
Bedroom 3 |
11 ft ,5 in |
9 ft ,1 in |
11 ft ,5 in x 9 ft ,1 in |
|
Above |
Bedroom 4 |
11 ft ,5 in |
9 ft ,6 in |
11 ft ,5 in x 9 ft ,6 in |
|
Above |
Laundry Room |
5 ft ,1 in |
7 ft ,2 in |
5 ft ,1 in x 7 ft ,2 in |
|
Main Level |
Living Room |
14 ft ,1 in |
14 ft ,1 in |
14 ft ,1 in x 14 ft ,1 in |
|
Main Level |
Flex Space |
8 ft ,3 in |
3 ft ,5 in |
8 ft ,3 in x 3 ft ,5 in |
|
Main Level |
Family Room |
15 ft |
14 ft ,1 in |
15 ft x 14 ft ,1 in |
|
Main Level |
Dining Room |
16 ft |
7 ft ,5 in |
16 ft x 7 ft ,5 in |
|
Main Level |
Kitchen |
15 ft ,5 in |
12 ft ,1 in |
15 ft ,5 in x 12 ft ,1 in |
|
Main Level |
Pantry |
6 ft ,4 in |
5 ft ,1 in |
6 ft ,4 in x 5 ft ,1 in |
|
Main Level |
Office |
9 ft ,1 in |
8 ft ,1 in |
9 ft ,1 in x 8 ft ,1 in |
|
Upper Level |
Bedroom 5 |
13 ft ,8 in |
10 ft ,1 in |
13 ft ,8 in x 10 ft ,1 in |
|
Upper Level |
Loft |
16 ft ,9 in |
13 ft ,8 in |
16 ft ,9 in x 13 ft ,8 in |
|
Upper Level |
Flex Space |
14 ft ,1 in |
7 ft ,7 in |
14 ft ,1 in x 7 ft ,7 in |
|
Upper Level |
Attic (finished) |
12 ft ,1 in |
5 ft ,2 in |
12 ft ,1 in x 5 ft ,2 in |
|
Upper Level |
Attic (finished) |
15 ft ,8 in |
6 ft ,8 in |
15 ft ,8 in x 6 ft ,8 in |
https://www.realtor.ca/real-estate/28019382/1510-mackay-crescent-agassiz-agassiz


