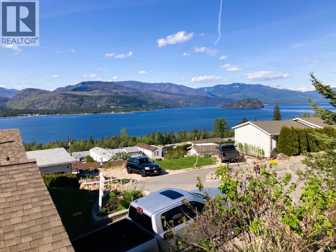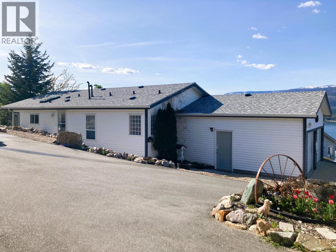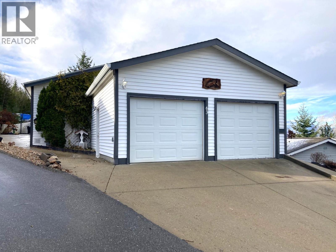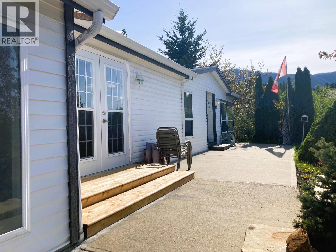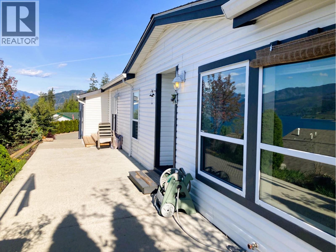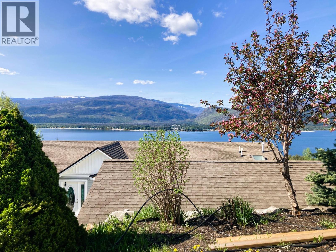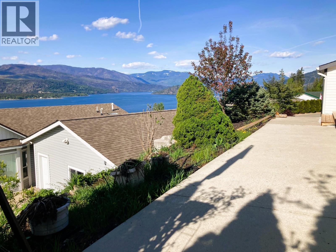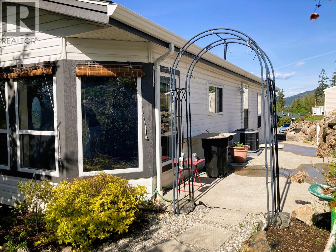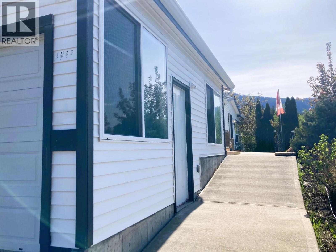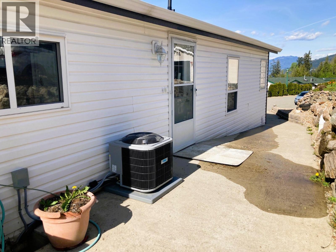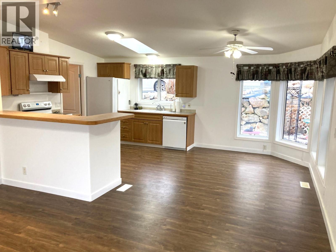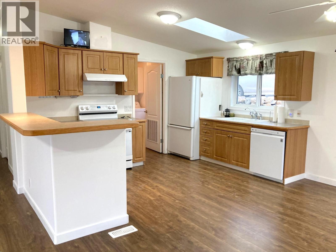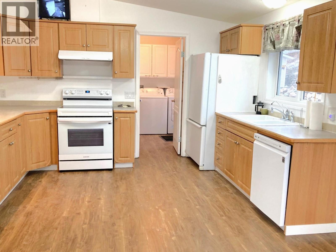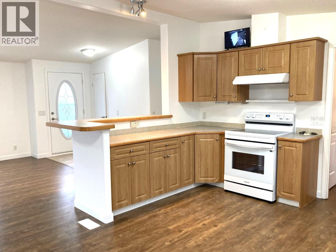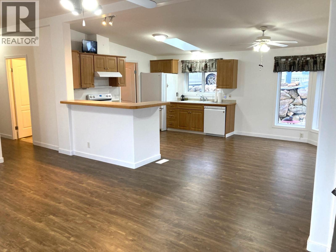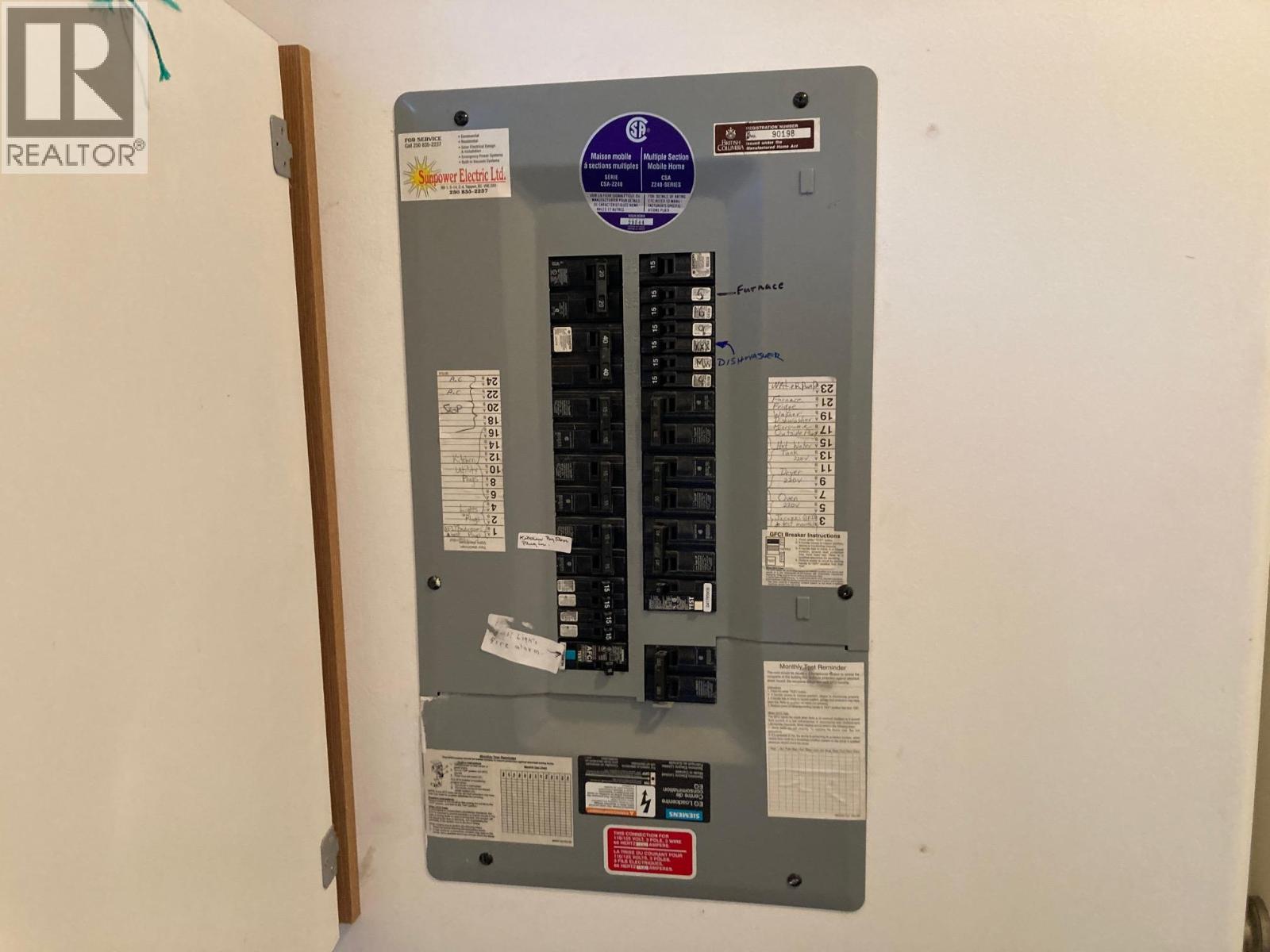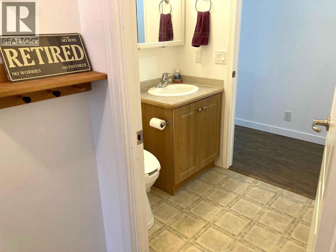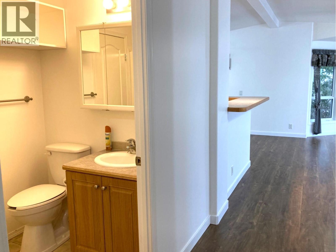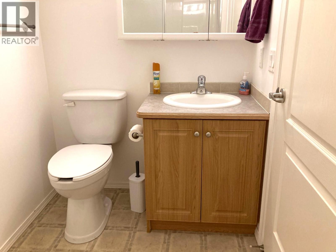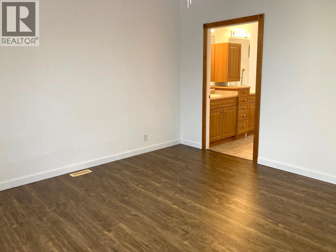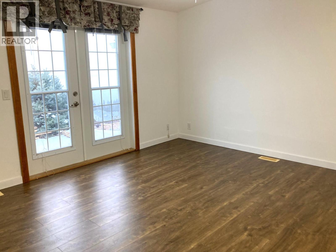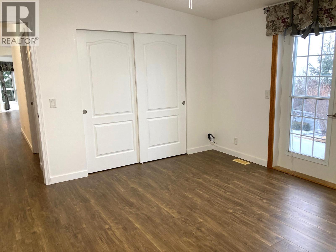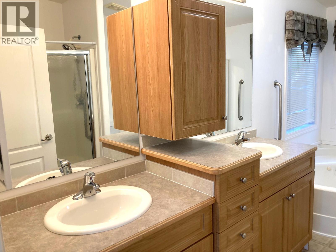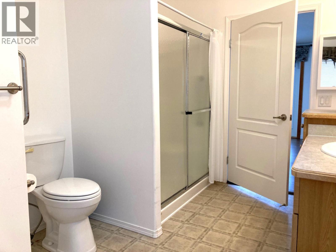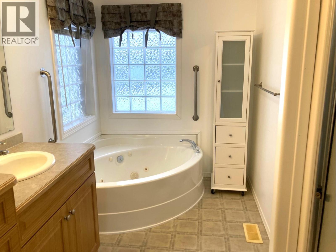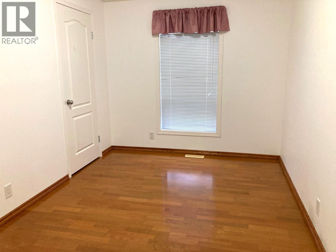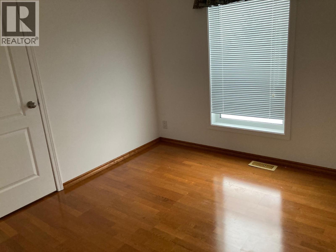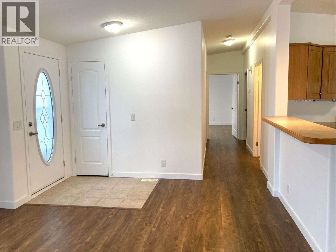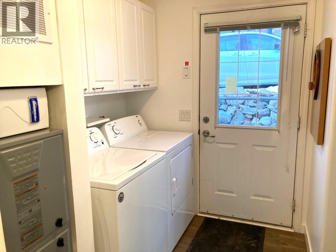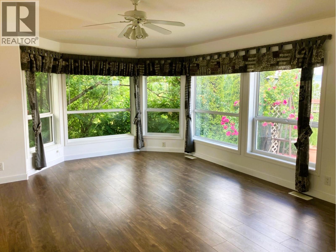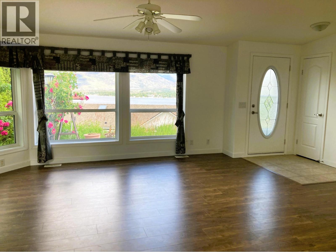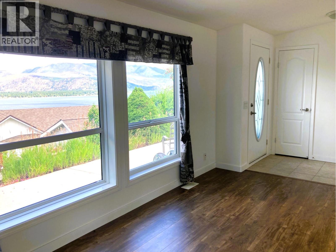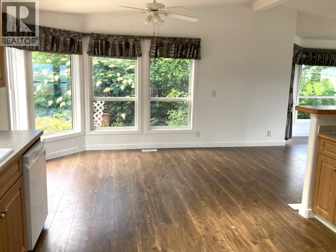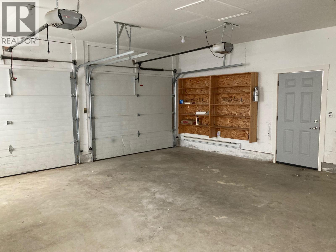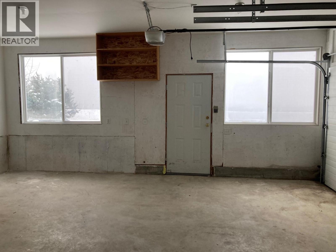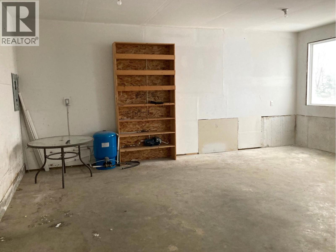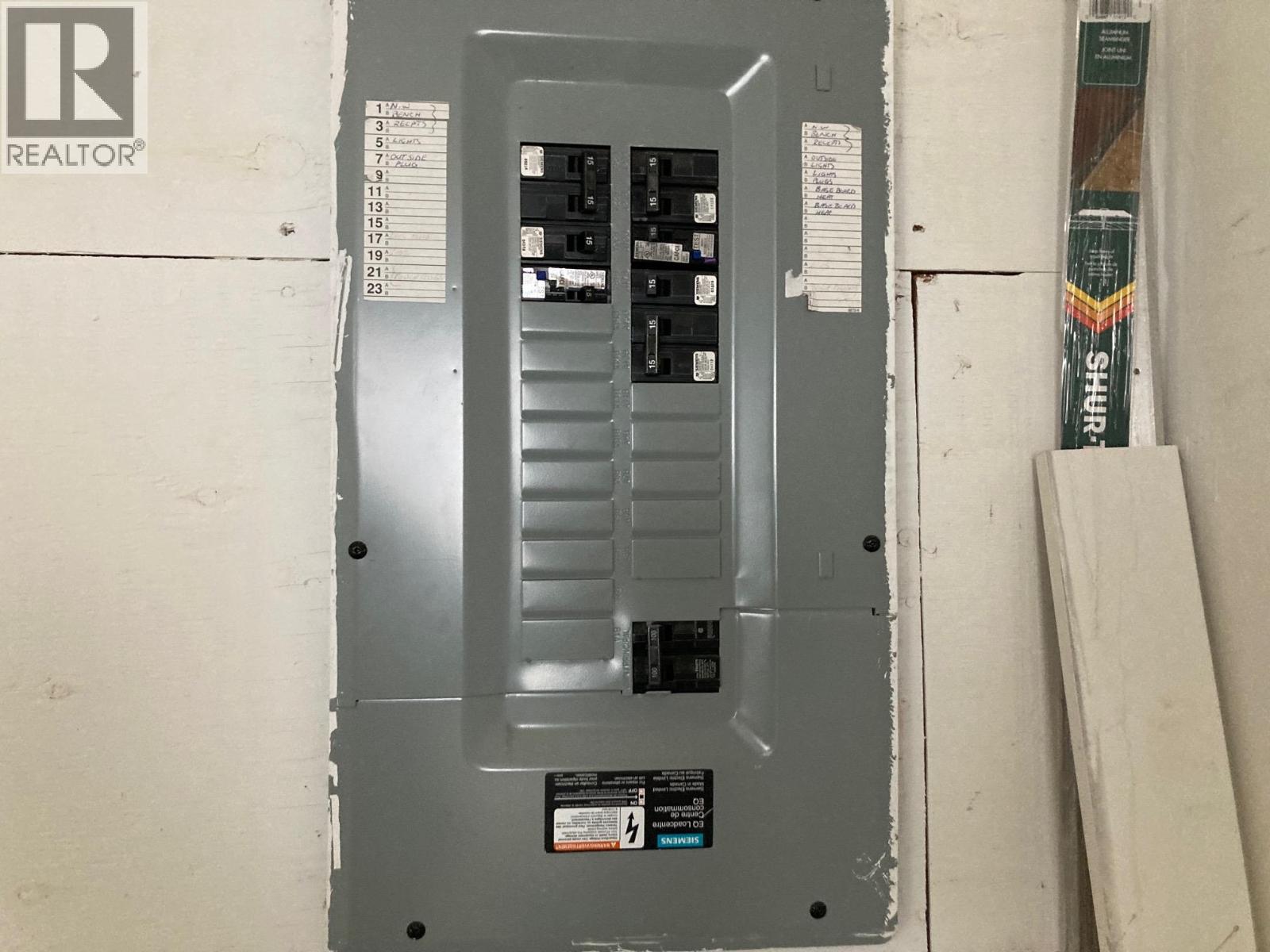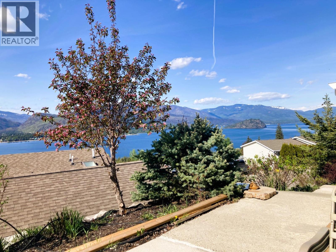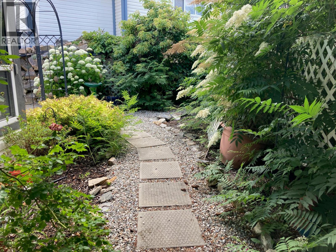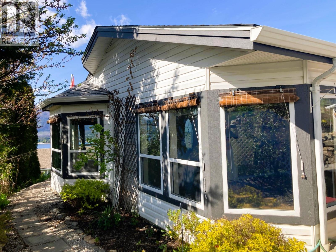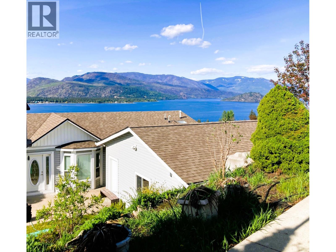3 Bedroom
2 Bathroom
1,246 ft2
Central Air Conditioning
Forced Air, See Remarks
$349,800Maintenance, Pad Rental
$474 Monthly
Enjoy stunning panoramic views of Shuswap Lake from this well maintained 3-bedroom, 2-bathroom home in Deer Ridge 55+ park. Perfectly situated at the end of a quiet cul-de-sac, this home sits on one of the park’s more private lots, elevated to capture lake views while backing onto a naturally treed gully for added peace and privacy. Designed with accessibility in mind, this wheelchair-friendly home features concrete pathways all around and an attached 21' x 21' heated garage. The low-maintenance landscaping offers just enough garden space to enjoy without requiring extensive upkeep. Inside, you’ll find a bright, open layout with drywall finishings and important updates; Newer stove and dishwasher, hot water tank (2020), new flooring, new roof (2023), & new furnace and air conditioning (Fall 2024). This property offers comfort, quality, and a quiet location—ideal for those seeking privacy, convenience, and incredible lake views in a friendly 55+ community close to amenities and lake access. (id:46156)
Property Details
|
MLS® Number
|
10367234 |
|
Property Type
|
Single Family |
|
Neigbourhood
|
Sorrento |
|
Community Features
|
Seniors Oriented |
|
Features
|
Wheelchair Access |
|
Parking Space Total
|
2 |
|
View Type
|
Lake View, Mountain View |
Building
|
Bathroom Total
|
2 |
|
Bedrooms Total
|
3 |
|
Appliances
|
Refrigerator, Dishwasher, Range - Electric, Washer & Dryer |
|
Constructed Date
|
2004 |
|
Cooling Type
|
Central Air Conditioning |
|
Exterior Finish
|
Vinyl Siding, Other |
|
Flooring Type
|
Hardwood, Laminate, Linoleum |
|
Foundation Type
|
None |
|
Heating Type
|
Forced Air, See Remarks |
|
Roof Material
|
Asphalt Shingle |
|
Roof Style
|
Unknown |
|
Stories Total
|
1 |
|
Size Interior
|
1,246 Ft2 |
|
Type
|
Manufactured Home |
|
Utility Water
|
Community Water User's Utility |
Parking
Land
|
Acreage
|
No |
|
Sewer
|
Septic Tank |
|
Size Total Text
|
Under 1 Acre |
Rooms
| Level |
Type |
Length |
Width |
Dimensions |
|
Main Level |
Laundry Room |
|
|
6' x 7' |
|
Main Level |
Bedroom |
|
|
12'7'' x 8' |
|
Main Level |
Bedroom |
|
|
8'11'' x 9'2'' |
|
Main Level |
5pc Ensuite Bath |
|
|
7' x 12'7'' |
|
Main Level |
Primary Bedroom |
|
|
12'9'' x 13'5'' |
|
Main Level |
3pc Bathroom |
|
|
9' x 4'11'' |
|
Main Level |
Dining Room |
|
|
9' x 13' |
|
Main Level |
Living Room |
|
|
15'6'' x 10'3'' |
|
Main Level |
Kitchen |
|
|
9'3'' x 13' |
https://www.realtor.ca/real-estate/29054551/1510-trans-canada-highway-unit-63-sorrento-sorrento


