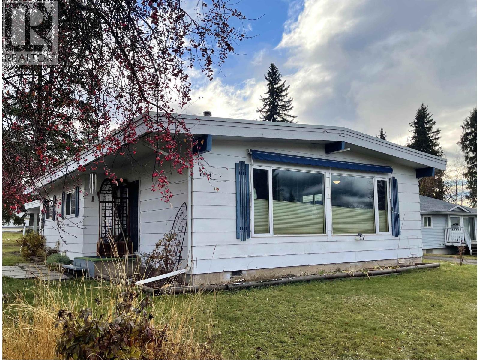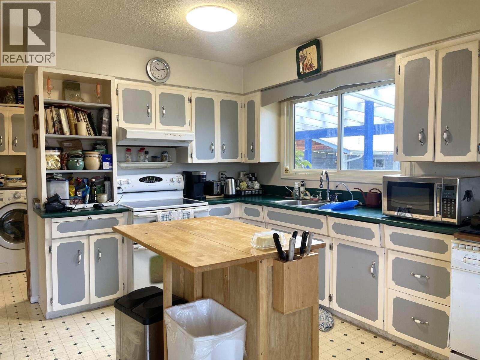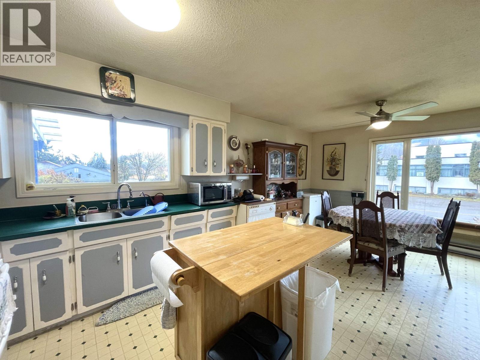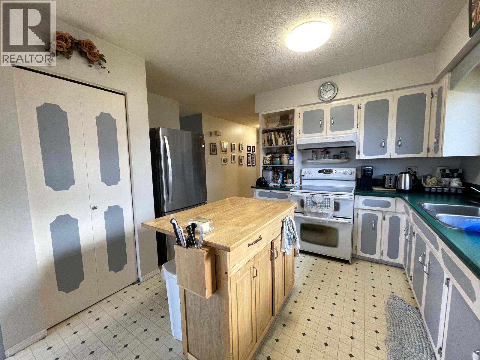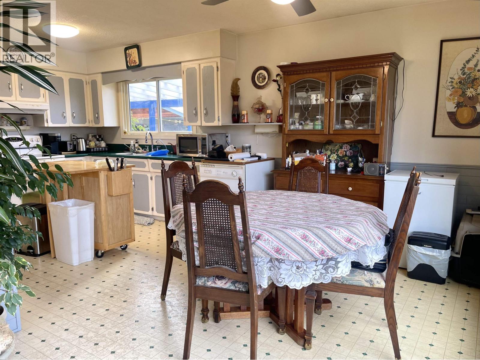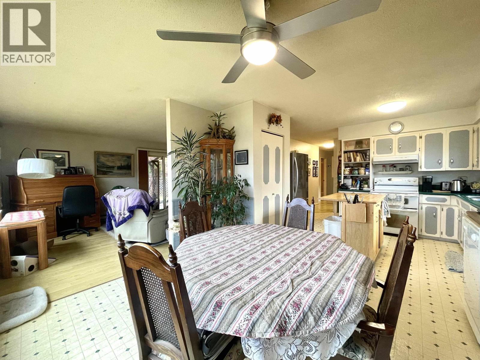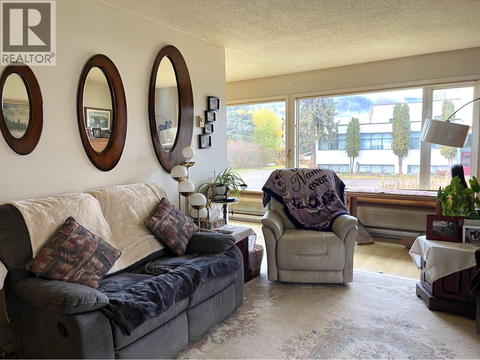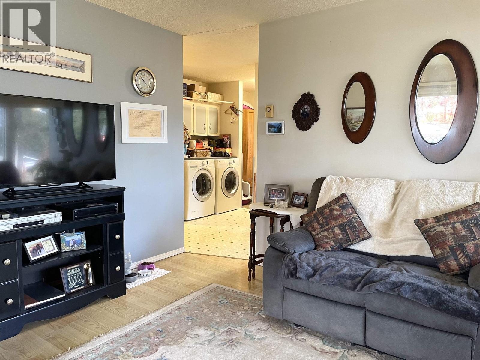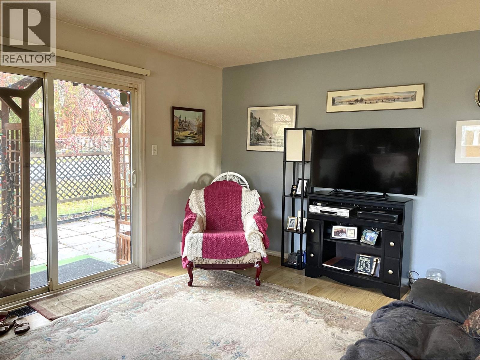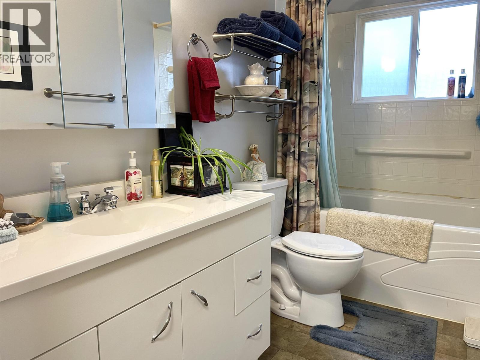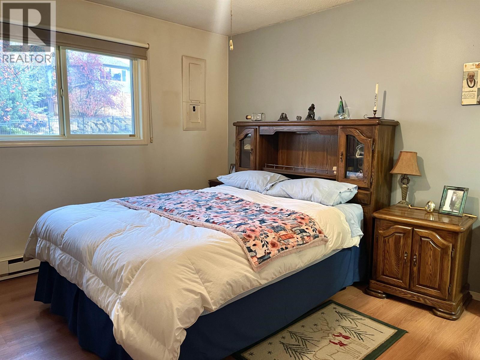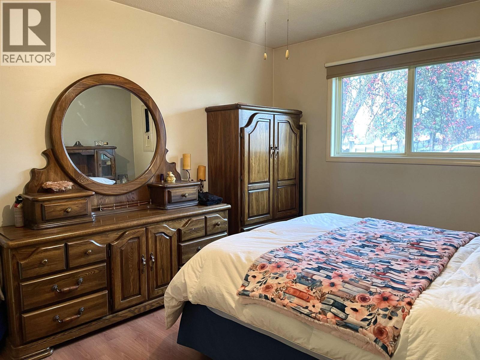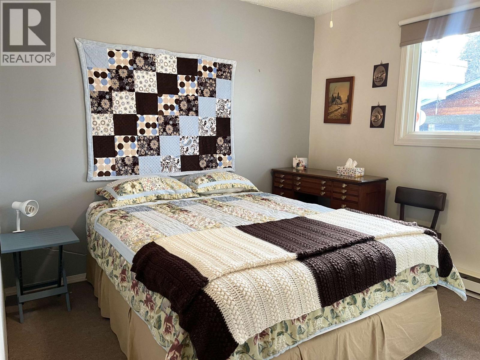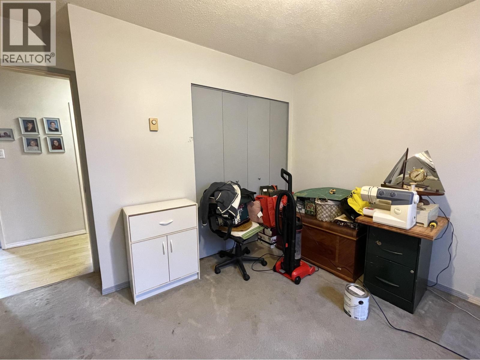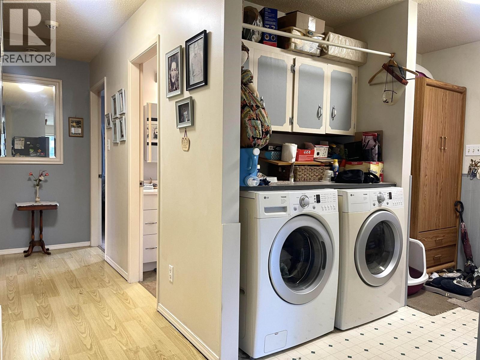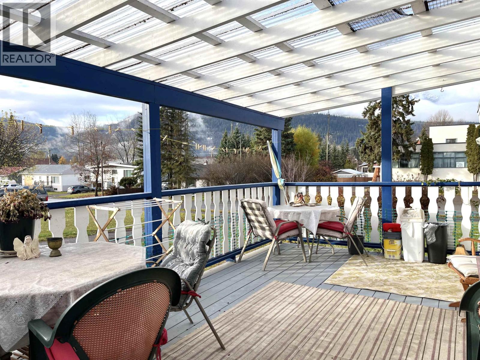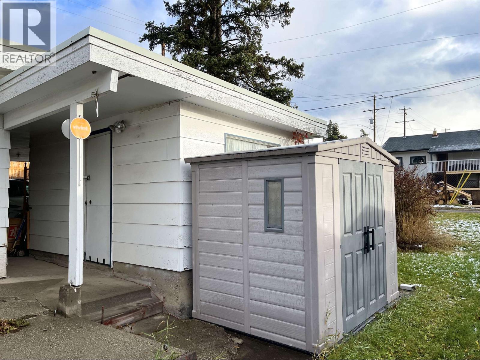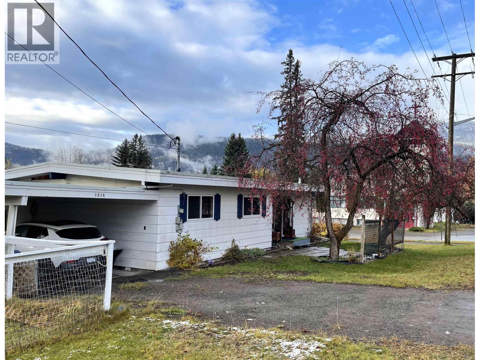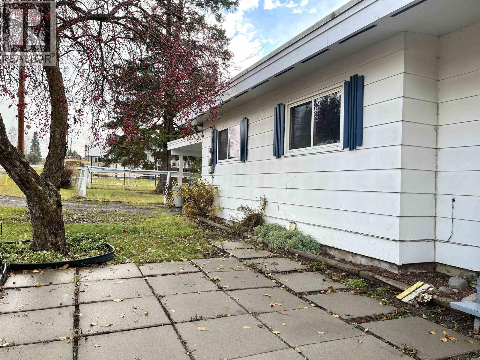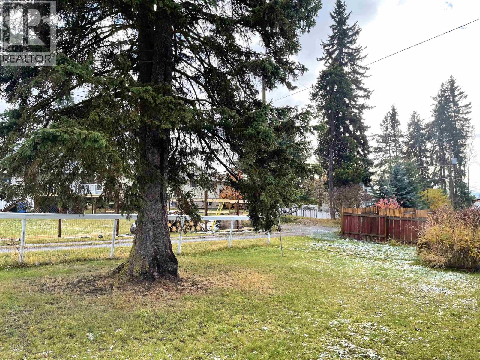3 Bedroom
2 Bathroom
Ranch
Baseboard Heaters
$465,000
Bright and functional, this 3-bedroom rancher offers easy single-level living on a large corner lot in central Smithers. The home features an open living/dining area filled with natural light and a practical layout that includes well-sized rooms, a 4-piece main bath, and 3-piece ensuite. The covered deck and spacious yard provide lots of room for gardening, outdoor projects, or additional parking with convenient alley access. Ideally located near schools, parks, the hospital, and downtown amenities. A solid home ready for your updates and personal touch in an excellent location! (id:46156)
Property Details
|
MLS® Number
|
R3063023 |
|
Property Type
|
Single Family |
|
View Type
|
Mountain View |
Building
|
Bathroom Total
|
2 |
|
Bedrooms Total
|
3 |
|
Appliances
|
Washer, Dryer, Refrigerator, Stove, Dishwasher |
|
Architectural Style
|
Ranch |
|
Basement Type
|
Crawl Space |
|
Constructed Date
|
1974 |
|
Construction Style Attachment
|
Detached |
|
Foundation Type
|
Concrete Perimeter |
|
Heating Fuel
|
Electric |
|
Heating Type
|
Baseboard Heaters |
|
Stories Total
|
1 |
|
Total Finished Area
|
1200 Sqft |
|
Type
|
House |
|
Utility Water
|
Municipal Water |
Parking
Land
|
Acreage
|
No |
|
Size Irregular
|
8052 |
|
Size Total
|
8052 Sqft |
|
Size Total Text
|
8052 Sqft |
Rooms
| Level |
Type |
Length |
Width |
Dimensions |
|
Main Level |
Kitchen |
12 ft |
10 ft ,3 in |
12 ft x 10 ft ,3 in |
|
Main Level |
Living Room |
19 ft ,8 in |
12 ft ,4 in |
19 ft ,8 in x 12 ft ,4 in |
|
Main Level |
Dining Room |
12 ft |
8 ft ,5 in |
12 ft x 8 ft ,5 in |
|
Main Level |
Primary Bedroom |
12 ft ,5 in |
11 ft ,5 in |
12 ft ,5 in x 11 ft ,5 in |
|
Main Level |
Bedroom 2 |
11 ft ,6 in |
9 ft ,9 in |
11 ft ,6 in x 9 ft ,9 in |
|
Main Level |
Bedroom 3 |
11 ft ,5 in |
10 ft ,1 in |
11 ft ,5 in x 10 ft ,1 in |
https://www.realtor.ca/real-estate/29048332/1514-queen-street-smithers


