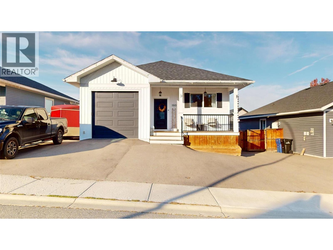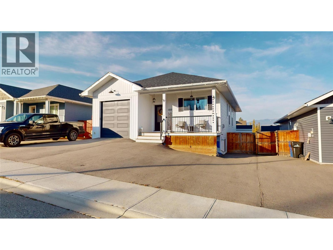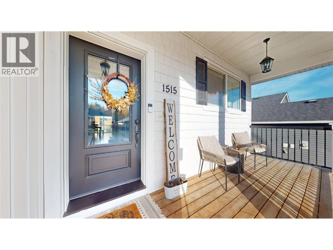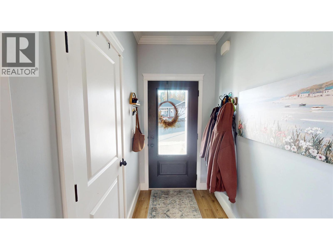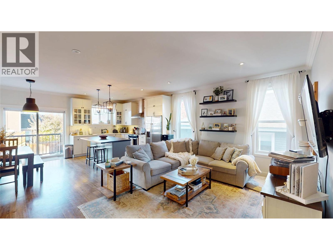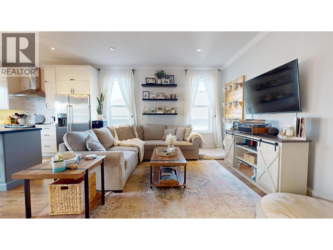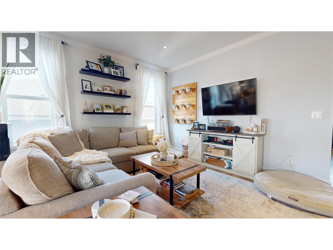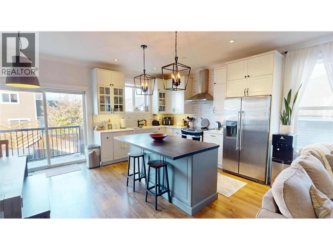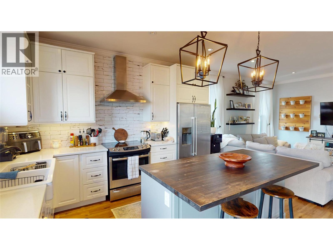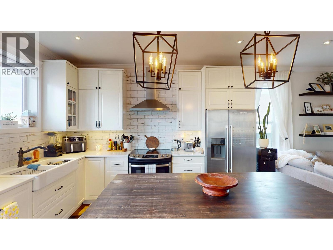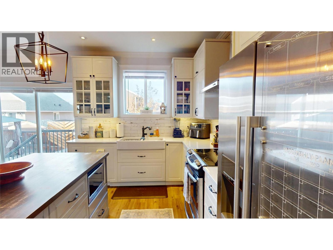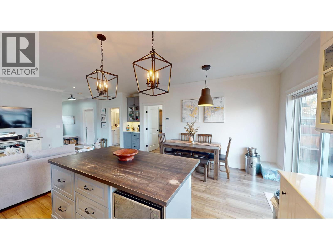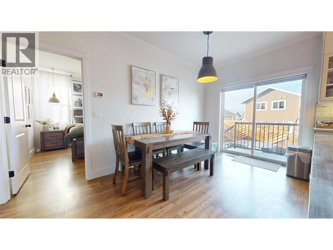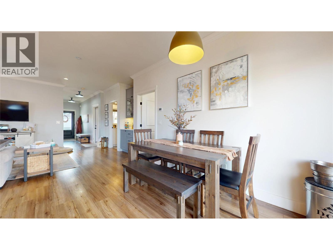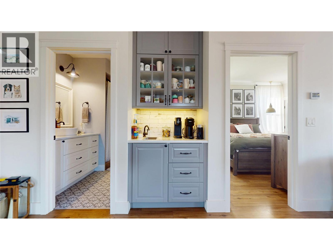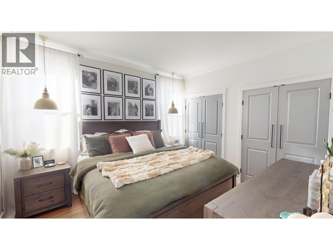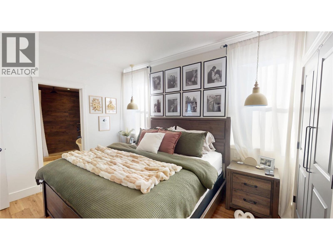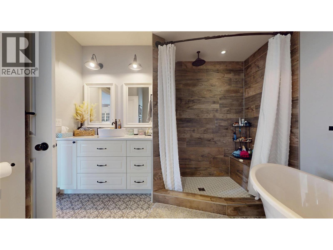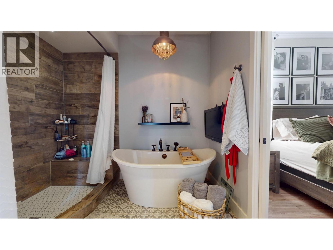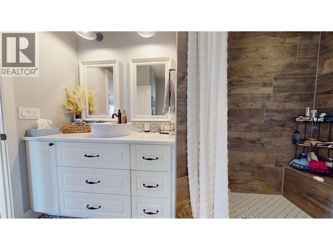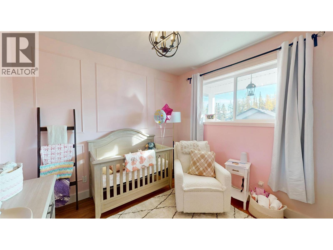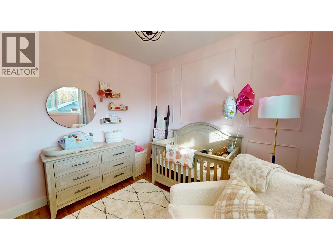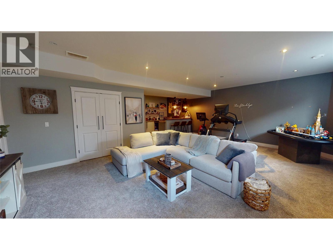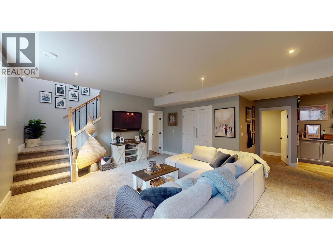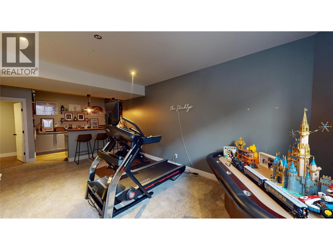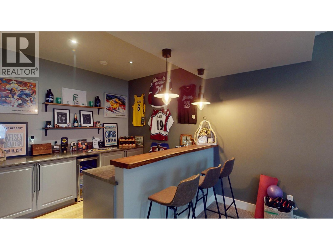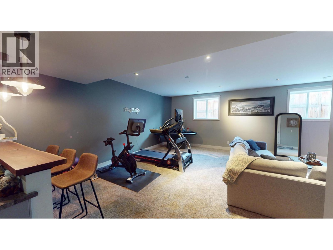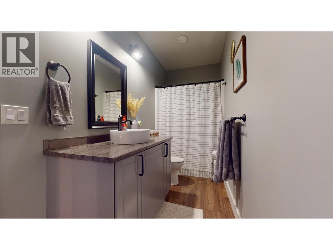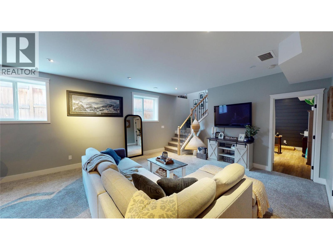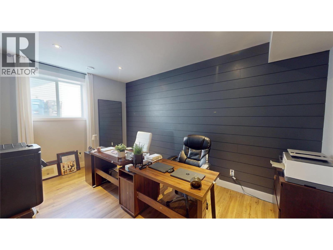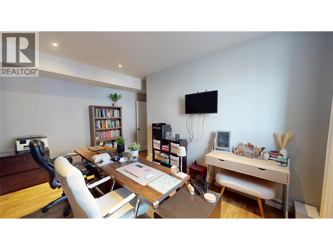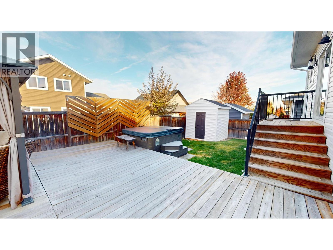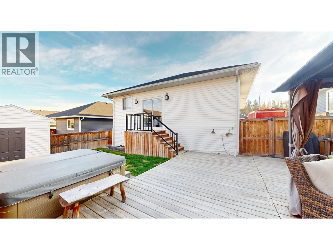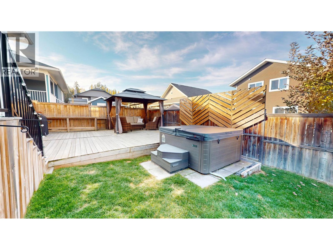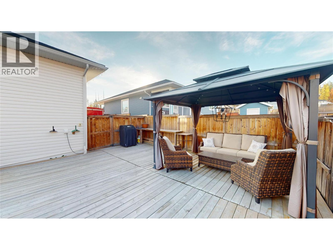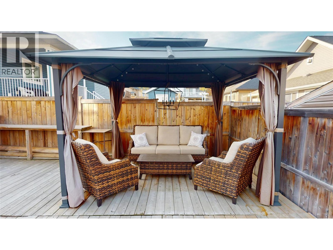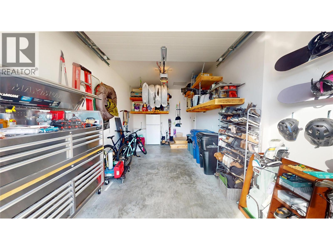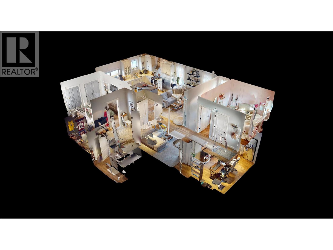3 Bedroom
2 Bathroom
1,933 ft2
Ranch
Central Air Conditioning
Forced Air, See Remarks
$619,900
Welcome to Orchard Heights — one of the most sought-after neighbourhoods in town — where this 2019 modern farmhouse blends timeless character with all the right modern touches. Step onto the inviting front porch and through the welcoming foyer, complete with a coat closet to keep things organized. Just off the entry, you’ll find a versatile front bedroom that doubles beautifully as a home office or guest space, plus convenient access to the garage. The main living area is bright, open, and designed for connection — featuring 9’ ceilings, crown moulding, and a seamless flow between kitchen, dining, and living spaces. The kitchen steals the show with its large eat-in island topped with a rich wood butcher-block, stainless steel appliances, double-stacked cabinets, and a dedicated coffee bar with its own sink. The primary suite is pure serenity, with two tall windows framing your perfect bed setup and filling the room with natural light. Dual closets with stylish grey doors lead to a spa-inspired ensuite featuring a freestanding soaker tub, custom tile shower, double vanity, and even a spot for your TV — bubble baths just got better. Downstairs, discover your ultimate entertainment zone — 9’ ceilings, daylight windows, an open rec room, and a full bar with peninsula. You’ll also find a third full bedroom, full bathroom, and a combined laundry/utility space to keep things organized. Outside, enjoy a fully fenced and landscaped backyard with a huge deck ready for entertaining, a hot tub pad, and a handy storage shed. The front yard is fully paved — perfect for RV parking and super low maintenance. This modern farmhouse truly has it all — style, comfort, and a layout that fits real life in one of the best communities around. Seller will review offers October 28, 2025 @ 1:30PM. (id:46156)
Property Details
|
MLS® Number
|
10366646 |
|
Property Type
|
Single Family |
|
Neigbourhood
|
Cranbrook South |
|
Features
|
Balcony |
|
Parking Space Total
|
1 |
Building
|
Bathroom Total
|
2 |
|
Bedrooms Total
|
3 |
|
Architectural Style
|
Ranch |
|
Basement Type
|
Full |
|
Constructed Date
|
2019 |
|
Construction Style Attachment
|
Detached |
|
Cooling Type
|
Central Air Conditioning |
|
Exterior Finish
|
Vinyl Siding |
|
Foundation Type
|
Insulated Concrete Forms |
|
Heating Type
|
Forced Air, See Remarks |
|
Roof Material
|
Asphalt Shingle |
|
Roof Style
|
Unknown |
|
Stories Total
|
2 |
|
Size Interior
|
1,933 Ft2 |
|
Type
|
House |
|
Utility Water
|
Municipal Water |
Parking
Land
|
Acreage
|
No |
|
Sewer
|
Municipal Sewage System |
|
Size Irregular
|
0.1 |
|
Size Total
|
0.1 Ac|under 1 Acre |
|
Size Total Text
|
0.1 Ac|under 1 Acre |
|
Zoning Type
|
Unknown |
Rooms
| Level |
Type |
Length |
Width |
Dimensions |
|
Basement |
Laundry Room |
|
|
9'3'' x 66'2'' |
|
Basement |
Family Room |
|
|
19'6'' x 13'7'' |
|
Basement |
Recreation Room |
|
|
16' x 11'4'' |
|
Basement |
Full Bathroom |
|
|
Measurements not available |
|
Basement |
Bedroom |
|
|
15'11'' x 10' |
|
Main Level |
Bedroom |
|
|
11'11'' x 10'4'' |
|
Main Level |
Full Ensuite Bathroom |
|
|
Measurements not available |
|
Main Level |
Primary Bedroom |
|
|
12'5'' x 11' |
|
Main Level |
Foyer |
|
|
14'4'' x 4'6'' |
|
Main Level |
Living Room |
|
|
17'4'' x 13'2'' |
|
Main Level |
Dining Room |
|
|
12'3'' x 8'2'' |
|
Main Level |
Kitchen |
|
|
12'3'' x 9'3'' |
https://www.realtor.ca/real-estate/29026372/1515-21a-avenue-s-cranbrook-cranbrook-south


