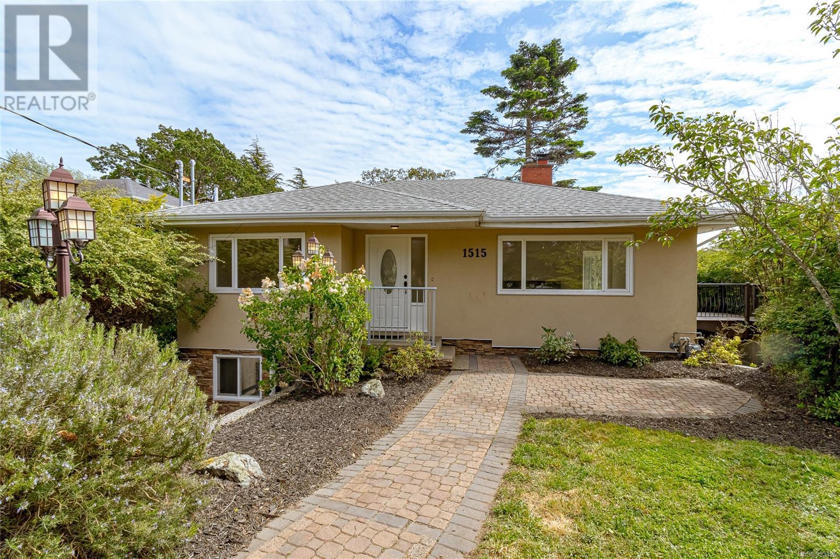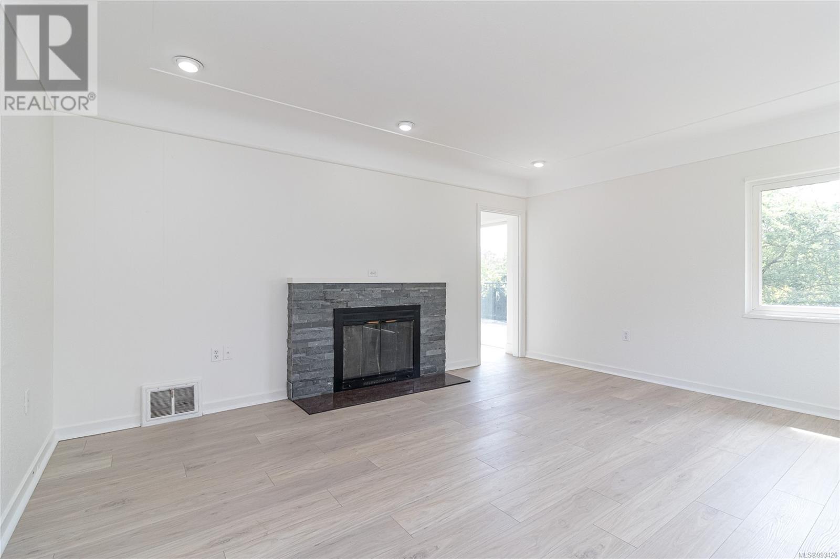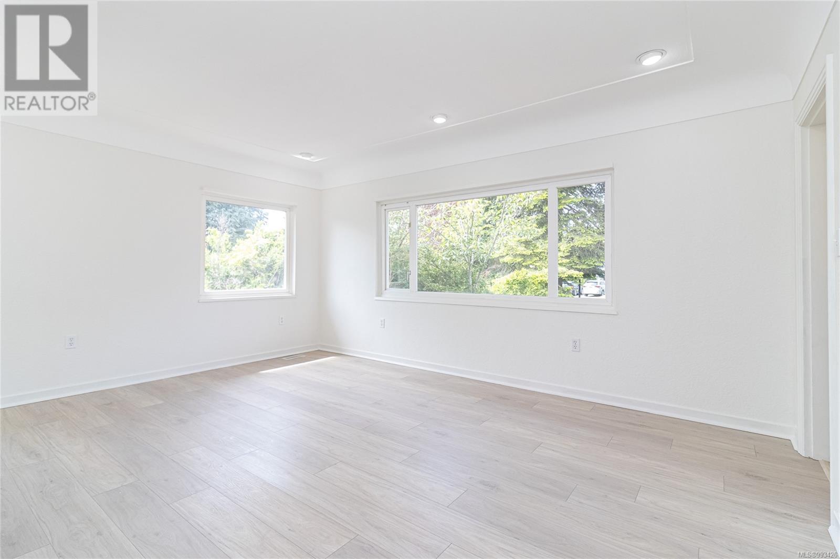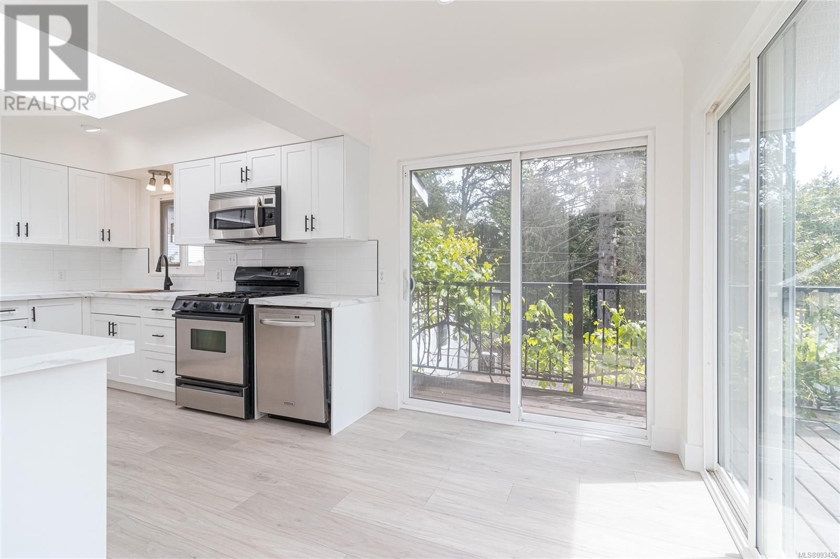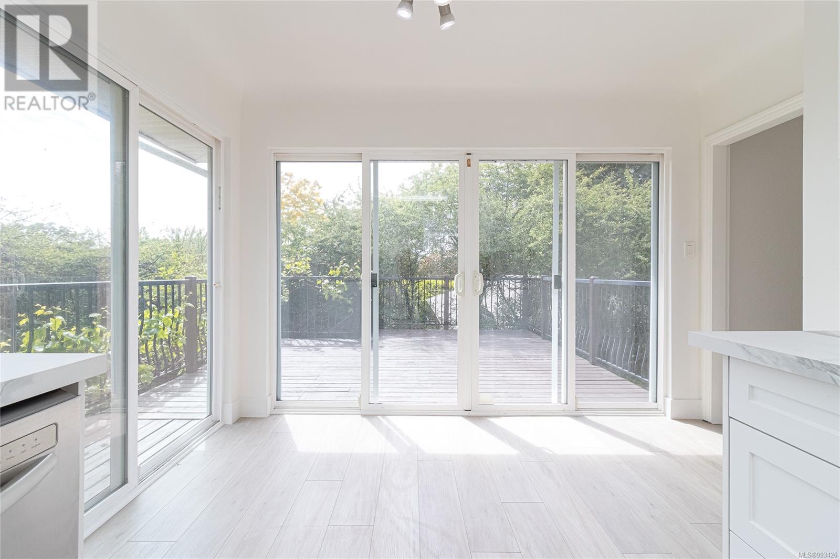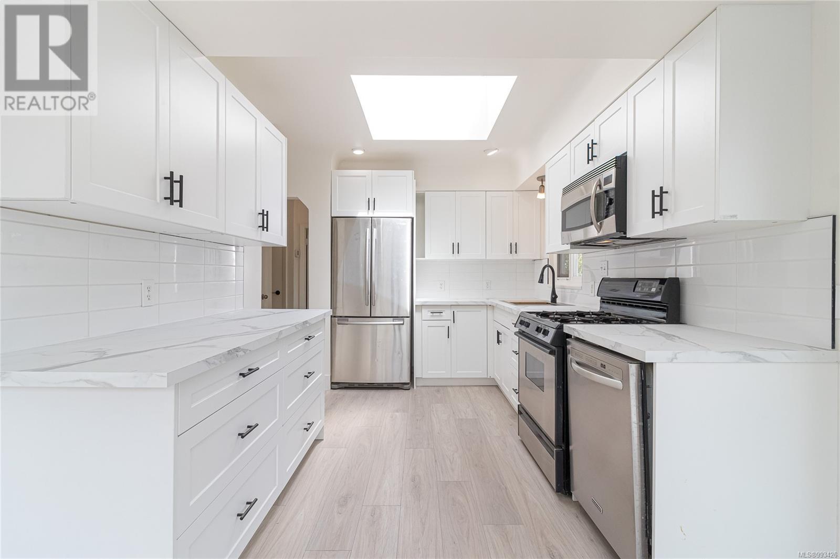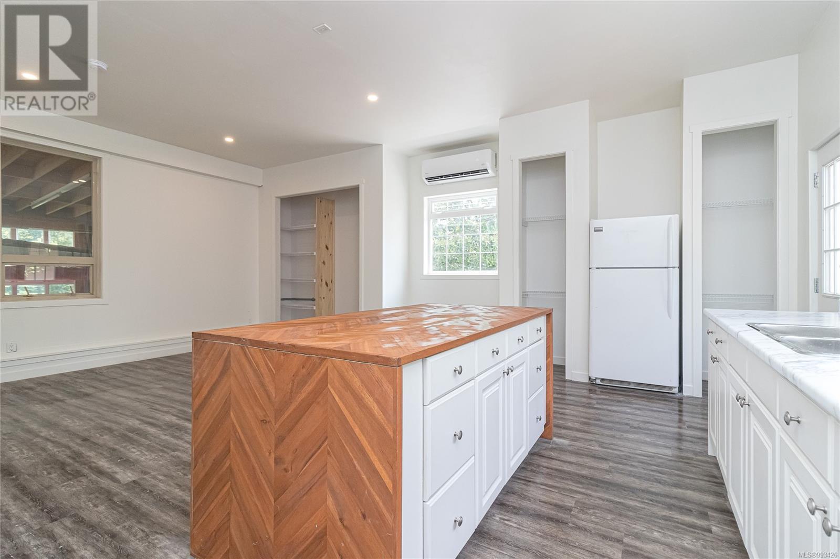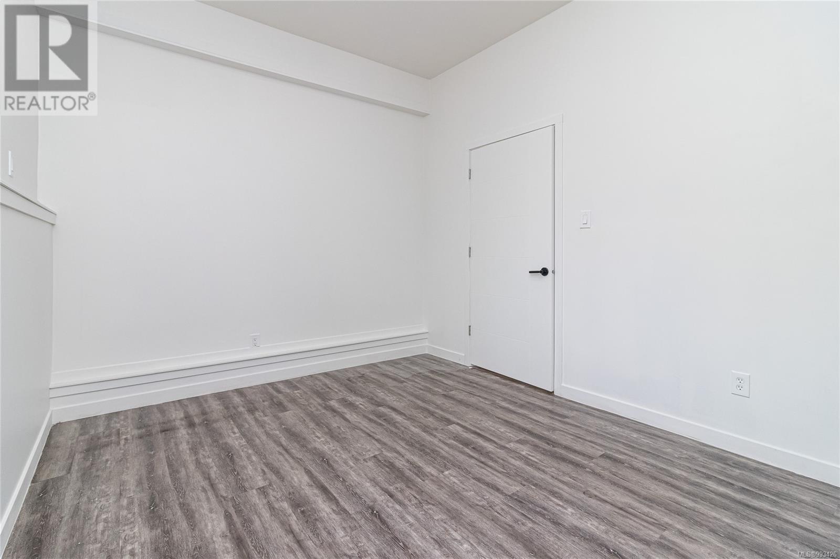3 Bedroom
4 Bathroom
2,572 ft2
Fireplace
Air Conditioned
Baseboard Heaters, Heat Pump
$1,399,000
Set on a spacious, landscaped lot, this well-maintained 1950s home offers four fully self-contained units—a versatile property with plenty of options for multi-generational living, rental income, or long-term flexibility. The main level features a thoughtfully updated kitchen with new cabinetry, countertops, and appliances, along with refreshed bathrooms and bright, comfortable living areas. A spacious patio off the kitchen and dining area creates an ideal space for outdoor entertaining or everyday use. On the lower level, two self-contained bachelor suites each enjoy private entrances. The former garage has been converted into a one-bedroom garden suite, completing a layout that’s well-suited for long-term rentals or multi-generational living. With strong income potential and a central location close to UVic, transit, shopping, and everyday amenities, this is a compelling opportunity in one of the city’s most consistently desirable neighbourhoods. (id:46156)
Property Details
|
MLS® Number
|
993426 |
|
Property Type
|
Single Family |
|
Neigbourhood
|
Mt Doug |
|
Features
|
Central Location, Private Setting, Southern Exposure, Other |
|
Parking Space Total
|
3 |
|
Plan
|
Vip9550 |
Building
|
Bathroom Total
|
4 |
|
Bedrooms Total
|
3 |
|
Constructed Date
|
1955 |
|
Cooling Type
|
Air Conditioned |
|
Fireplace Present
|
Yes |
|
Fireplace Total
|
1 |
|
Heating Fuel
|
Electric |
|
Heating Type
|
Baseboard Heaters, Heat Pump |
|
Size Interior
|
2,572 Ft2 |
|
Total Finished Area
|
2453 Sqft |
|
Type
|
House |
Land
|
Access Type
|
Road Access |
|
Acreage
|
No |
|
Size Irregular
|
11761 |
|
Size Total
|
11761 Sqft |
|
Size Total Text
|
11761 Sqft |
|
Zoning Type
|
Residential |
Rooms
| Level |
Type |
Length |
Width |
Dimensions |
|
Lower Level |
Laundry Room |
6 ft |
5 ft |
6 ft x 5 ft |
|
Lower Level |
Bathroom |
|
|
3-Piece |
|
Lower Level |
Bathroom |
|
|
3-Piece |
|
Lower Level |
Living Room |
16 ft |
12 ft |
16 ft x 12 ft |
|
Lower Level |
Kitchen |
16 ft |
10 ft |
16 ft x 10 ft |
|
Lower Level |
Kitchen |
11 ft |
6 ft |
11 ft x 6 ft |
|
Lower Level |
Living Room |
11 ft |
12 ft |
11 ft x 12 ft |
|
Main Level |
Living Room |
16 ft |
13 ft |
16 ft x 13 ft |
|
Main Level |
Bathroom |
|
|
4-Piece |
|
Main Level |
Bedroom |
10 ft |
11 ft |
10 ft x 11 ft |
|
Main Level |
Primary Bedroom |
11 ft |
13 ft |
11 ft x 13 ft |
|
Main Level |
Dining Room |
7 ft |
11 ft |
7 ft x 11 ft |
|
Main Level |
Entrance |
7 ft |
7 ft |
7 ft x 7 ft |
|
Other |
Workshop |
27 ft |
14 ft |
27 ft x 14 ft |
|
Auxiliary Building |
Bathroom |
|
|
4-Piece |
|
Auxiliary Building |
Bedroom |
10 ft |
14 ft |
10 ft x 14 ft |
|
Auxiliary Building |
Living Room |
16 ft |
14 ft |
16 ft x 14 ft |
|
Auxiliary Building |
Kitchen |
15 ft |
8 ft |
15 ft x 8 ft |
|
Auxiliary Building |
Other |
5 ft |
8 ft |
5 ft x 8 ft |
https://www.realtor.ca/real-estate/28369933/1515-arrow-rd-saanich-mt-doug


