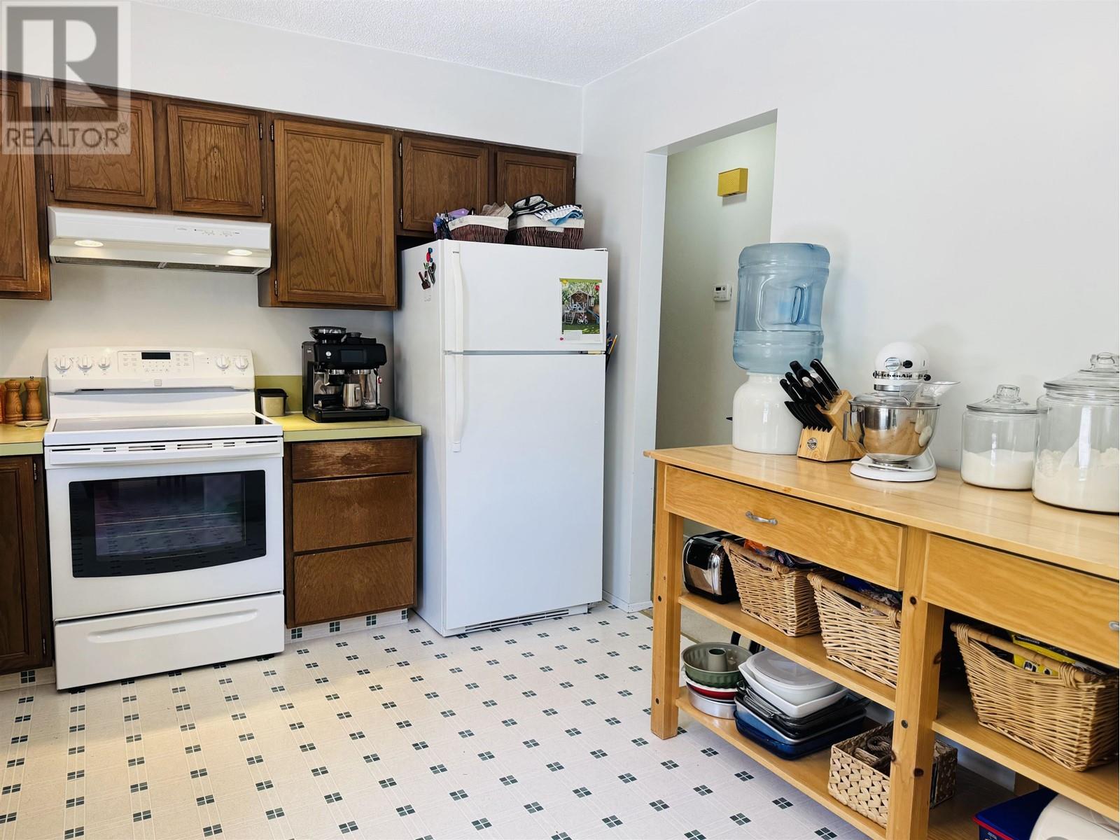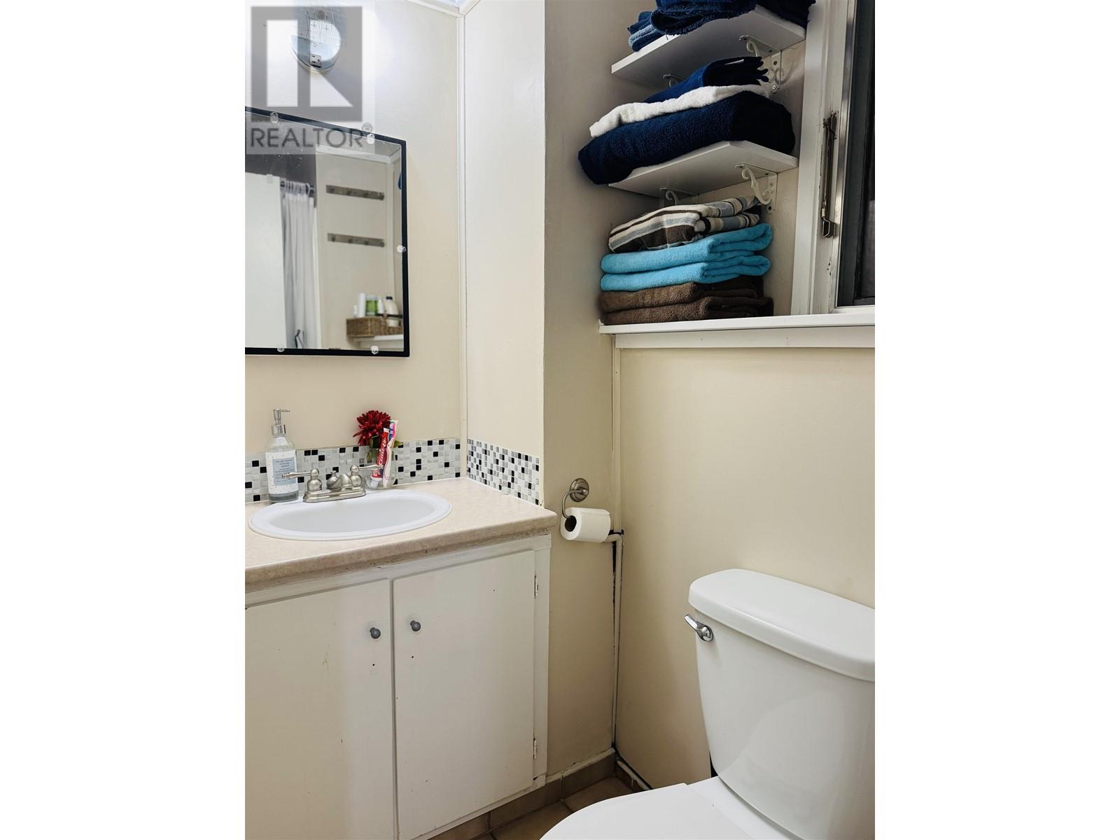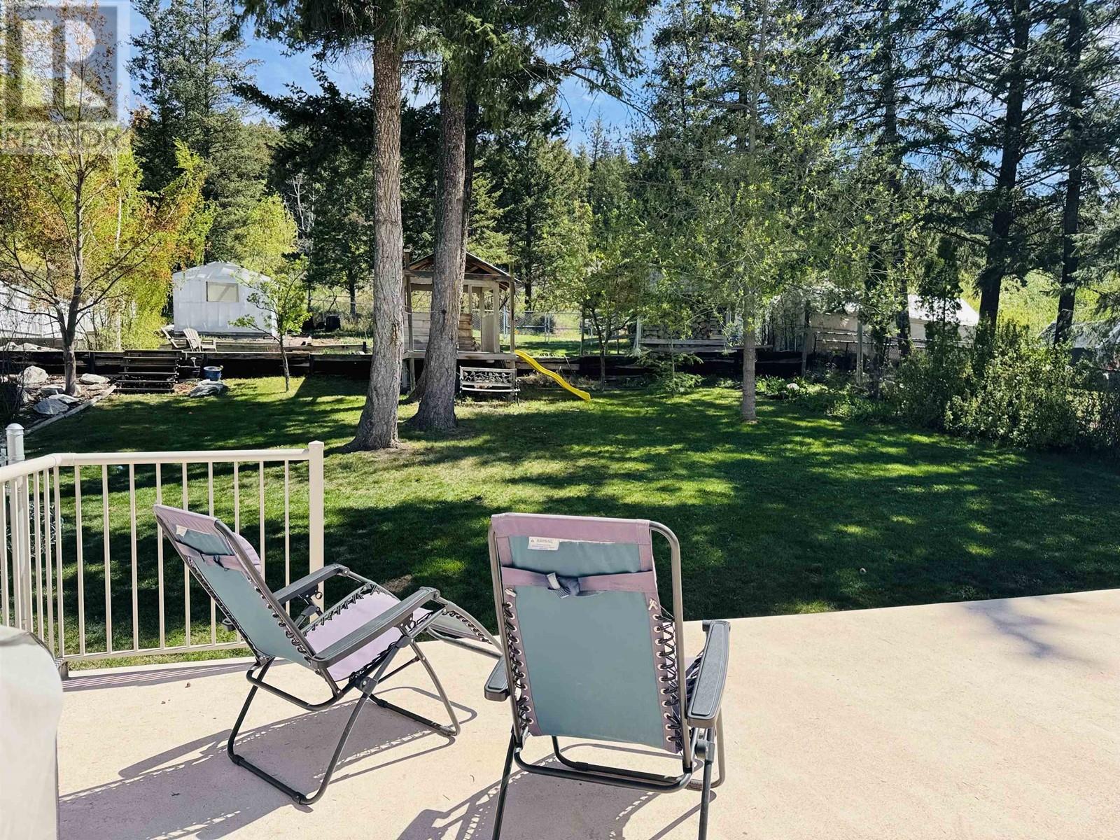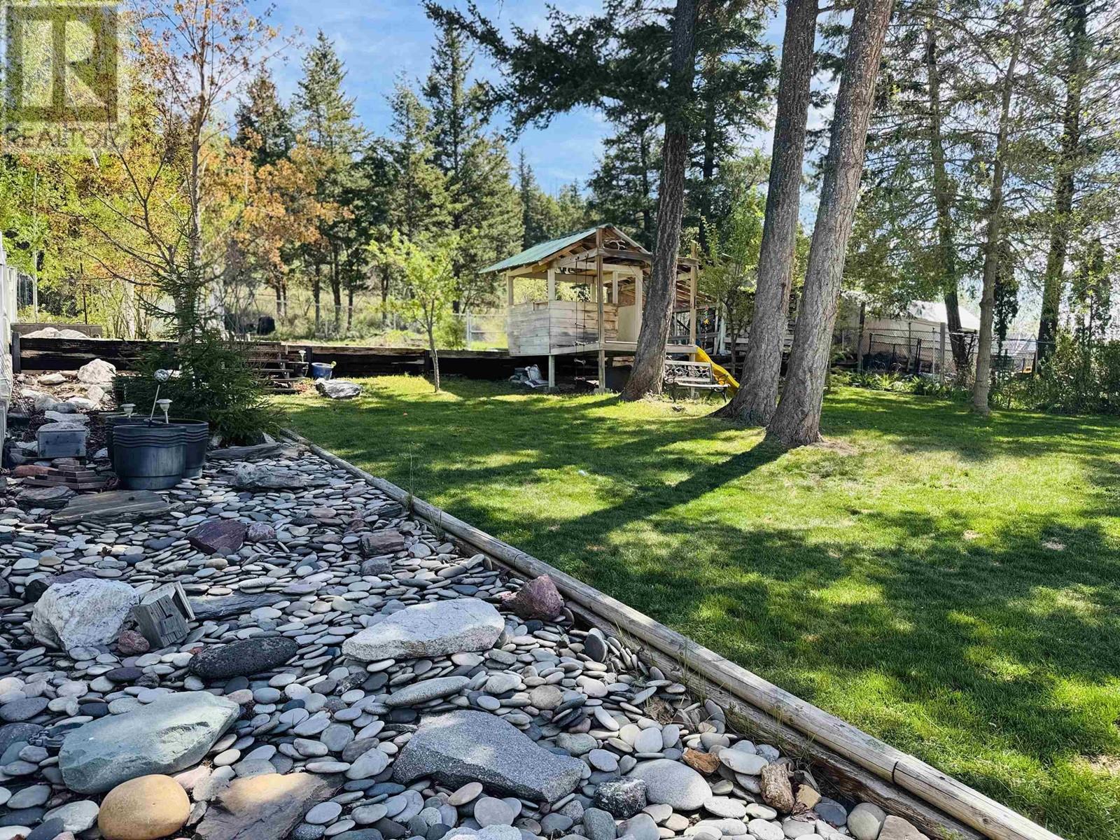1520 N Twelfth Avenue Williams Lake, British Columbia V2G 3X4
$470,000
Welcome to this charming 4 bedroom, 2 bath home featuring a versatile IN-LAW SUITE perfect for extended family or even rental potential. Nestled in a family friendly neighbourhood, this property offers easy access to school at all levels, public transit routes, and a network of walking and biking trails. Lovely curb appeal, allocated frontage parking (off the street) and a BEAUTIFUL, must see, large fenced backyard for all to enjoy, complete with a greenhouse, playhouse and a fantastic oversized back deck perfect for entertaining or simply relaxing and enjoying the tranquil outdoor space. BONUS - alleyway access off HWY 97 with double gates on the back fence for added storage options. Come take a look and make this your next home sweet home! (id:46156)
Property Details
| MLS® Number | R3000296 |
| Property Type | Single Family |
| View Type | Valley View |
Building
| Bathroom Total | 2 |
| Bedrooms Total | 4 |
| Appliances | Washer/dryer Combo, Refrigerator, Stove |
| Architectural Style | Split Level Entry |
| Basement Development | Partially Finished |
| Basement Type | Full (partially Finished) |
| Constructed Date | 1974 |
| Construction Style Attachment | Detached |
| Exterior Finish | Aluminum Siding |
| Fireplace Present | Yes |
| Fireplace Total | 1 |
| Foundation Type | Concrete Perimeter |
| Heating Fuel | Natural Gas, Wood |
| Heating Type | Forced Air |
| Roof Material | Asphalt Shingle |
| Roof Style | Conventional |
| Stories Total | 2 |
| Size Interior | 2,184 Ft2 |
| Type | House |
| Utility Water | Municipal Water |
Parking
| Carport |
Land
| Acreage | No |
| Size Irregular | 0.28 |
| Size Total | 0.28 Ac |
| Size Total Text | 0.28 Ac |
Rooms
| Level | Type | Length | Width | Dimensions |
|---|---|---|---|---|
| Basement | Kitchen | 10 ft ,3 in | 10 ft ,1 in | 10 ft ,3 in x 10 ft ,1 in |
| Basement | Living Room | 13 ft | 10 ft ,1 in | 13 ft x 10 ft ,1 in |
| Basement | Bedroom 4 | 9 ft | 13 ft | 9 ft x 13 ft |
| Basement | Laundry Room | 5 ft | 4 ft | 5 ft x 4 ft |
| Basement | Utility Room | 4 ft | 3 ft ,1 in | 4 ft x 3 ft ,1 in |
| Basement | Foyer | 8 ft | 11 ft ,1 in | 8 ft x 11 ft ,1 in |
| Basement | Flex Space | 13 ft | 13 ft ,5 in | 13 ft x 13 ft ,5 in |
| Main Level | Foyer | 3 ft ,1 in | 6 ft ,7 in | 3 ft ,1 in x 6 ft ,7 in |
| Main Level | Kitchen | 12 ft ,1 in | 10 ft ,1 in | 12 ft ,1 in x 10 ft ,1 in |
| Main Level | Dining Room | 10 ft ,6 in | 9 ft ,2 in | 10 ft ,6 in x 9 ft ,2 in |
| Main Level | Living Room | 14 ft ,1 in | 13 ft ,8 in | 14 ft ,1 in x 13 ft ,8 in |
| Main Level | Primary Bedroom | 10 ft | 12 ft ,2 in | 10 ft x 12 ft ,2 in |
| Main Level | Bedroom 2 | 11 ft ,5 in | 9 ft ,7 in | 11 ft ,5 in x 9 ft ,7 in |
| Main Level | Bedroom 3 | 10 ft ,3 in | 10 ft ,2 in | 10 ft ,3 in x 10 ft ,2 in |
https://www.realtor.ca/real-estate/28281538/1520-n-twelfth-avenue-williams-lake














































