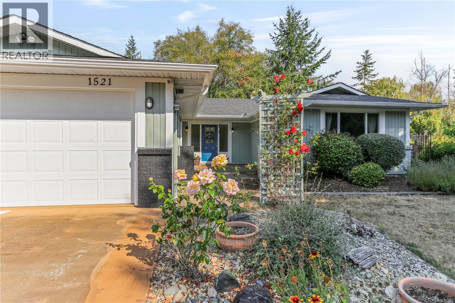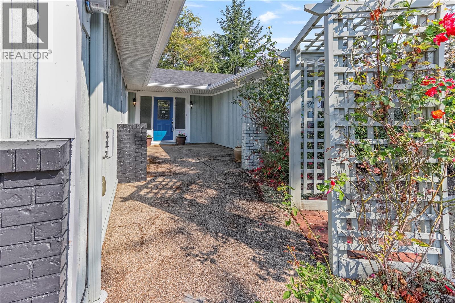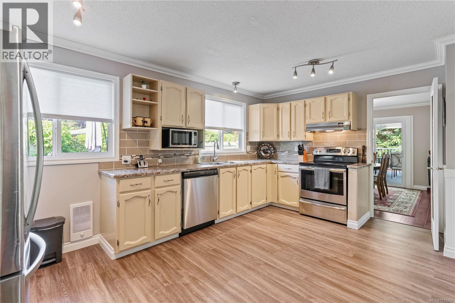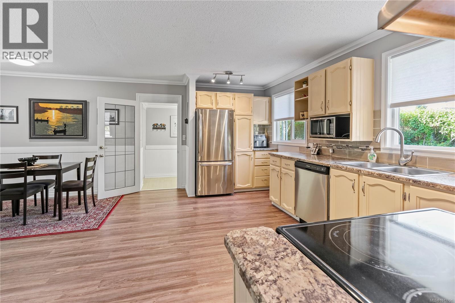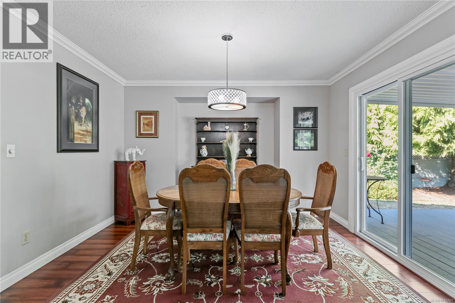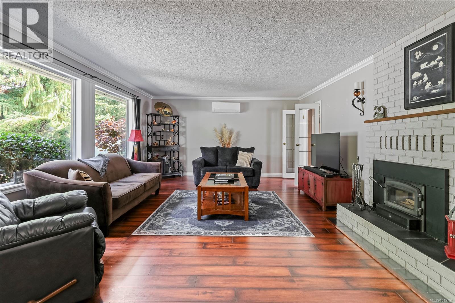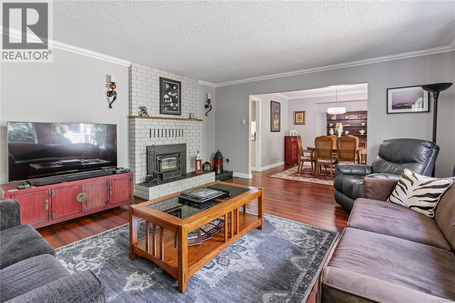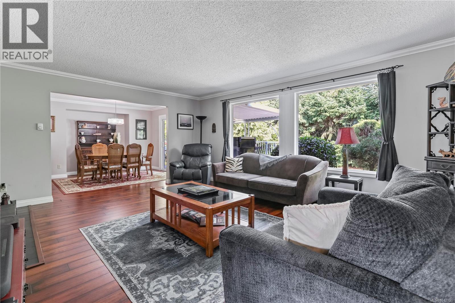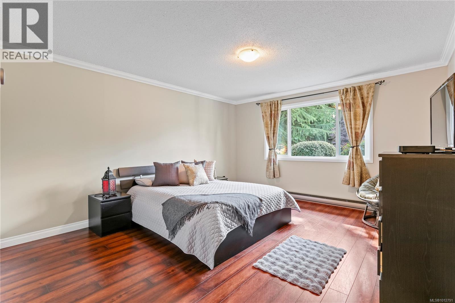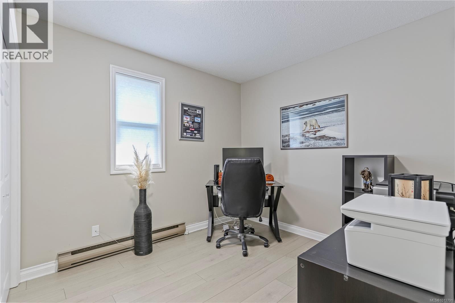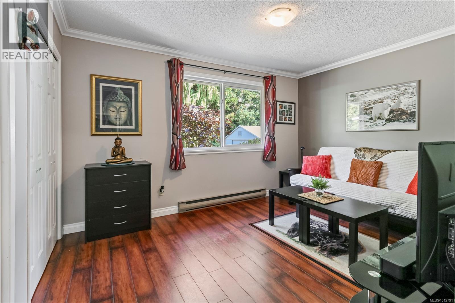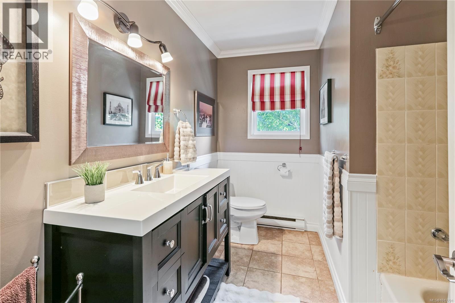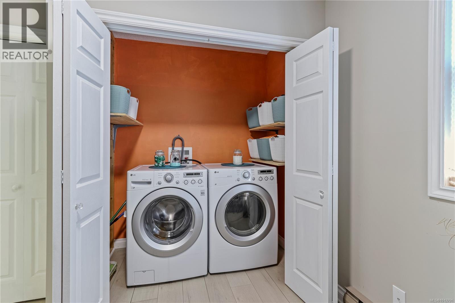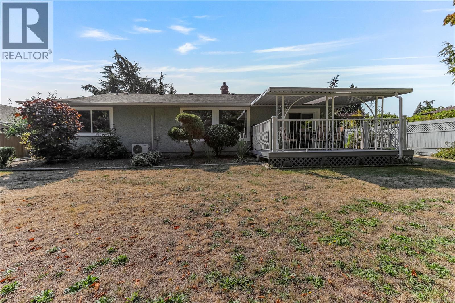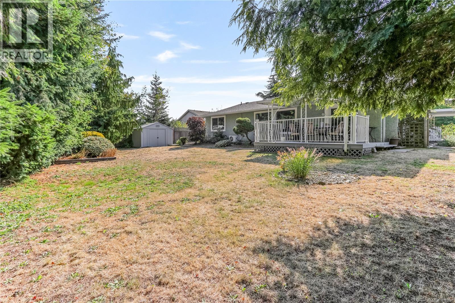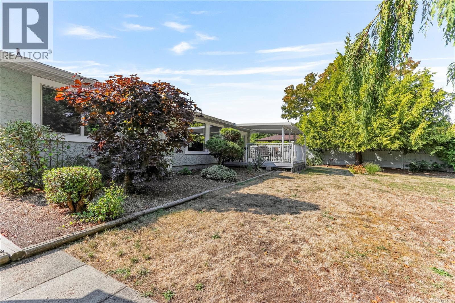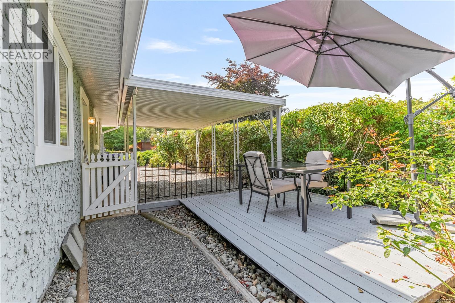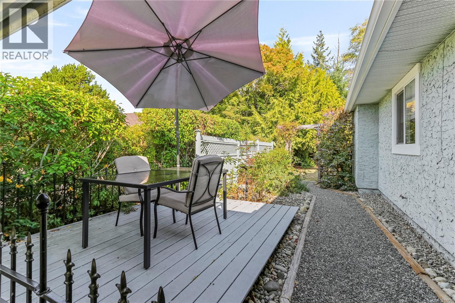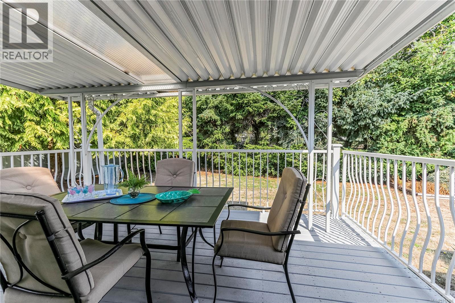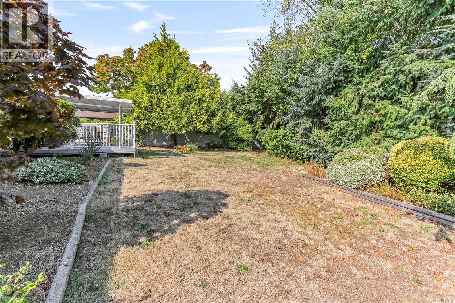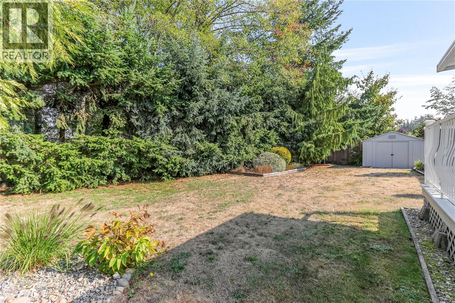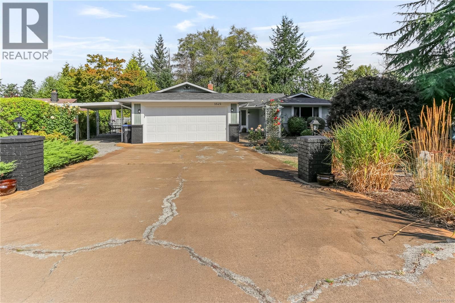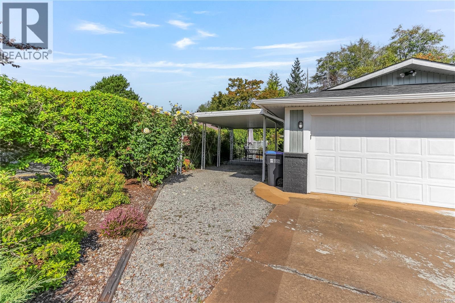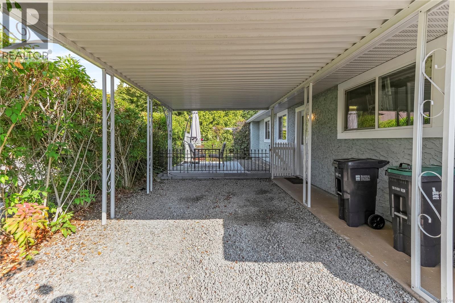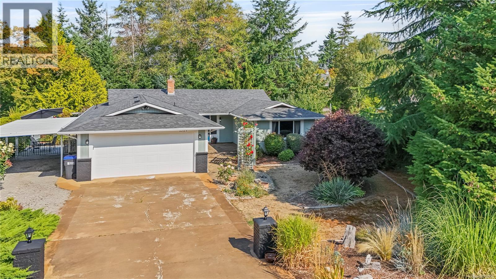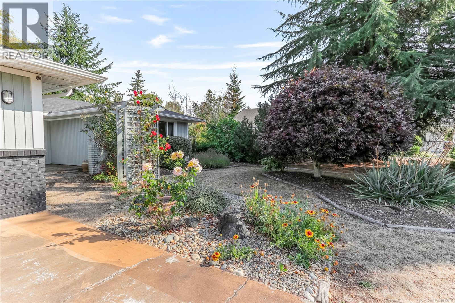3 Bedroom
2 Bathroom
1,852 ft2
Fireplace
Air Conditioned
Baseboard Heaters, Heat Pump
$779,900
Welcome to Columbia Beach. This 3 bedroom, 2 bathroom rancher is perfectly situated in one of the area’s most desirable seaside communities. Nestled on a private 0.30-acre cul-de-sac lot with a fenced backyard and landscaped front yard, this home offers both privacy and convenience — just minutes from the beach, golf courses, restaurants, and the marina. Inside, the layout features a bright and spacious kitchen with an eating area which flows into the formal living and dining rooms. The living room is highlighted by a ventilated wood-burning fireplace and French doors off the dining room open to a secluded covered patio, ideal for outdoor entertaining year-round. At one end of the home, you’ll find the spacious primary bedroom with ensuite, along with a second bedroom and full bathroom. Additional upgrades include thermal windows, updated doors, lighting, trim, and kitchen and bathroom fixtures. The garage has been partially converted into a third bedroom or flexible multi-purpose space. A carport provides covered parking, with additional room in the garage itself and the potential for RV or boat parking. There’s even opportunity to create extra parking or build a detached workshop. All of this is just a short stroll from the ocean — the perfect blend of comfort, location, and lifestyle. (id:46156)
Property Details
|
MLS® Number
|
1012791 |
|
Property Type
|
Single Family |
|
Neigbourhood
|
French Creek |
|
Features
|
Cul-de-sac, Private Setting, Other, Marine Oriented |
|
Parking Space Total
|
5 |
Building
|
Bathroom Total
|
2 |
|
Bedrooms Total
|
3 |
|
Constructed Date
|
1977 |
|
Cooling Type
|
Air Conditioned |
|
Fireplace Present
|
Yes |
|
Fireplace Total
|
1 |
|
Heating Fuel
|
Electric |
|
Heating Type
|
Baseboard Heaters, Heat Pump |
|
Size Interior
|
1,852 Ft2 |
|
Total Finished Area
|
1624 Sqft |
|
Type
|
House |
Land
|
Access Type
|
Road Access |
|
Acreage
|
No |
|
Size Irregular
|
13068 |
|
Size Total
|
13068 Sqft |
|
Size Total Text
|
13068 Sqft |
|
Zoning Description
|
Rs-1 |
|
Zoning Type
|
Residential |
Rooms
| Level |
Type |
Length |
Width |
Dimensions |
|
Main Level |
Bedroom |
11 ft |
9 ft |
11 ft x 9 ft |
|
Main Level |
Bathroom |
|
|
4-Piece |
|
Main Level |
Bedroom |
14 ft |
10 ft |
14 ft x 10 ft |
|
Main Level |
Ensuite |
|
|
3-Piece |
|
Main Level |
Primary Bedroom |
22 ft |
14 ft |
22 ft x 14 ft |
|
Main Level |
Dining Room |
12 ft |
12 ft |
12 ft x 12 ft |
|
Main Level |
Living Room |
20 ft |
15 ft |
20 ft x 15 ft |
|
Main Level |
Eating Area |
14 ft |
9 ft |
14 ft x 9 ft |
|
Main Level |
Kitchen |
17 ft |
10 ft |
17 ft x 10 ft |
https://www.realtor.ca/real-estate/28843742/1521-marine-cir-french-creek-french-creek



