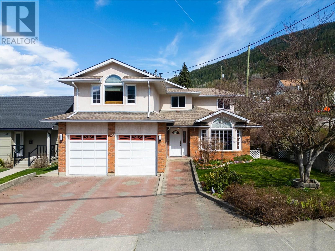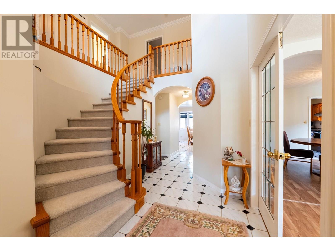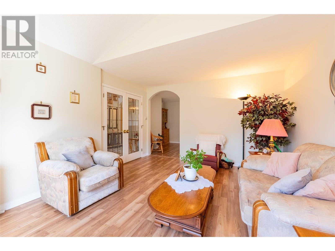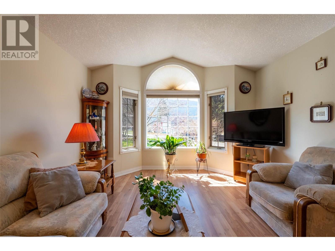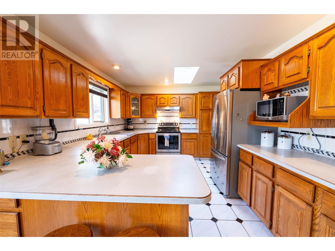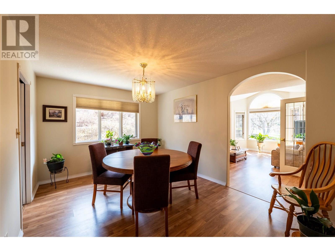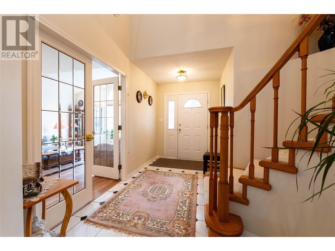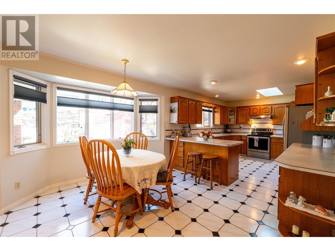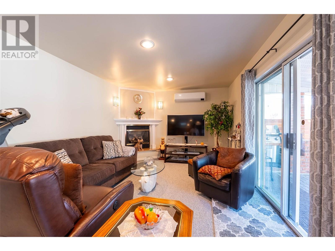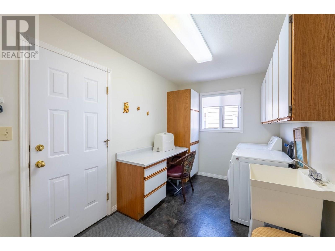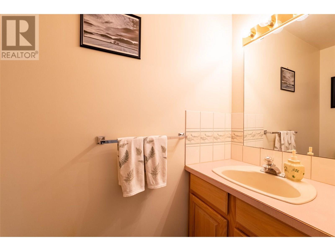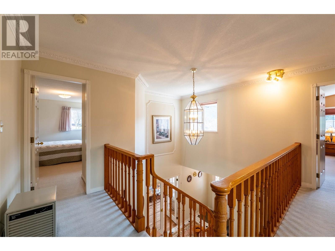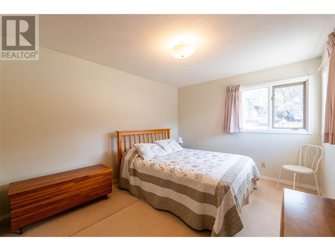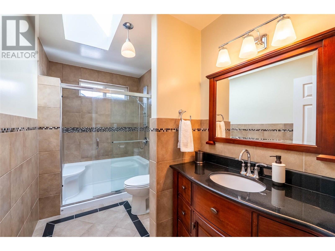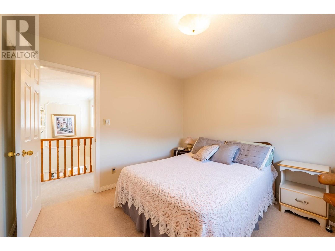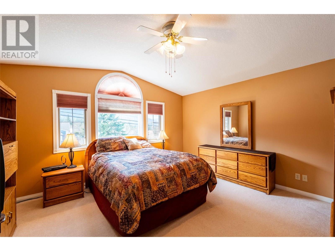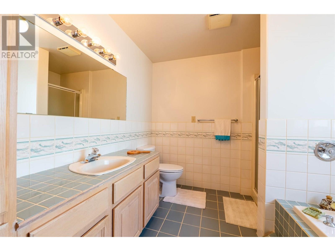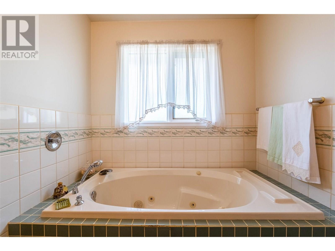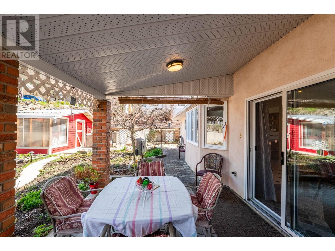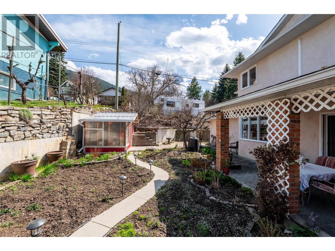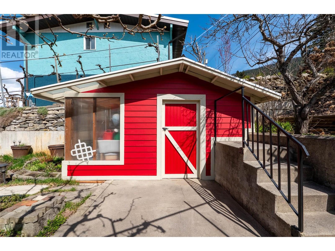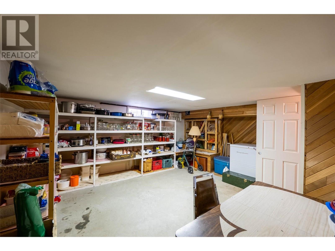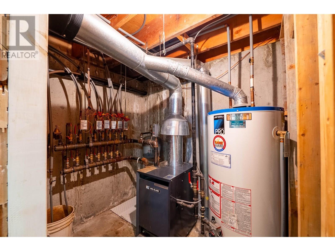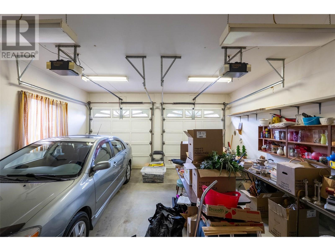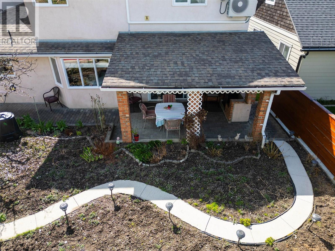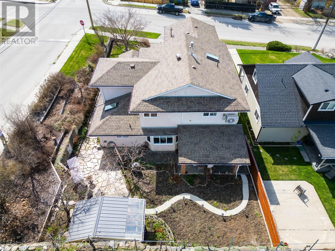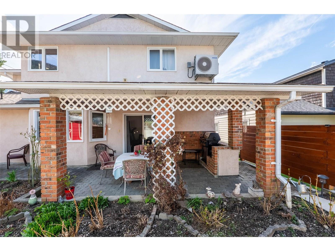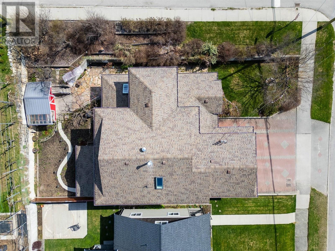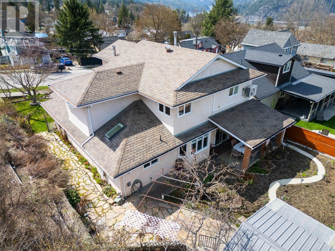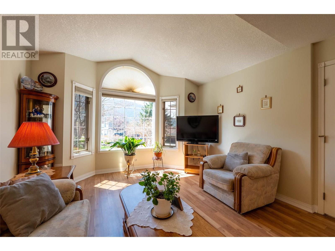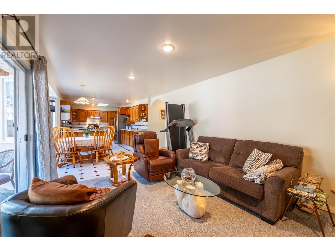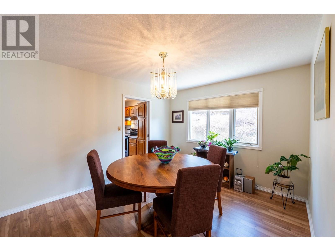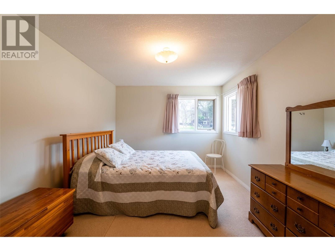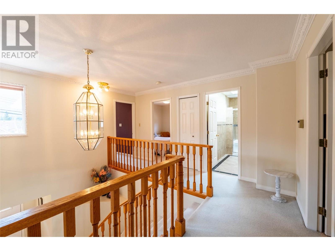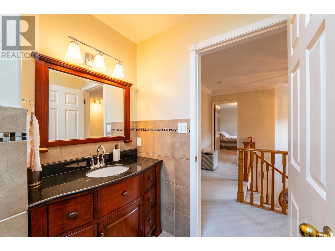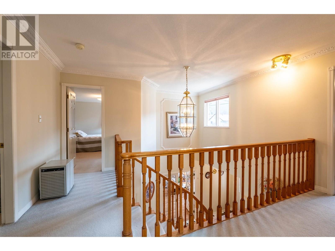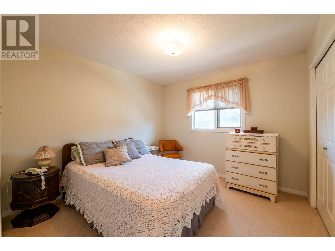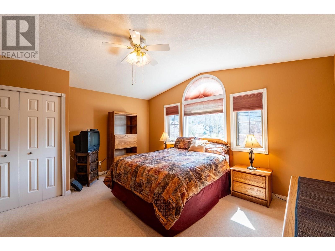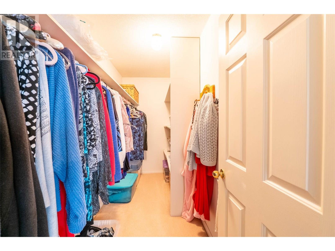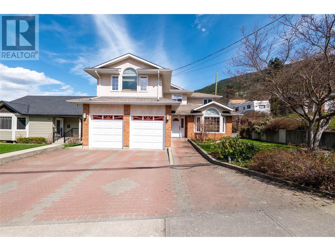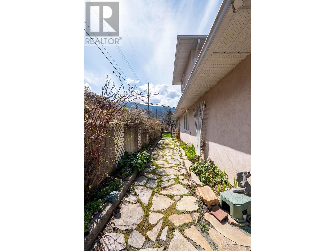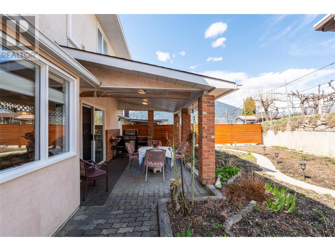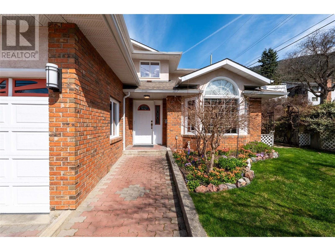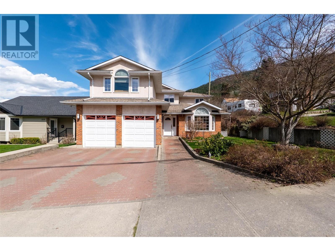4 Bedroom
3 Bathroom
2,432 ft2
Fireplace
$849,900
Imagine settling into this meticulously cared-for four-bedroom, three-bathroom home at 1523 Stanley St., a true Nelson gem in the vibrant Uphill neighbourhood. This cherished residence, built by its current owner in 1991, spans 2,700 sq ft on a generous 5,500 sq ft lot, offering a perfect blend of spaciousness and tranquility. The main floor invites you in with a large, welcoming living room, a separate dining room ideal for memorable gatherings, and a bright family room bathed in natural light. The heart of this home is undoubtedly the spacious kitchen, ready for your culinary adventures with its abundant counter space. Retreat upstairs to find four comfortable bedrooms, including a serene primary suite boasting a large ensuite and a convenient walk-in closet. Step outside to discover your private outdoor sanctuary: a delightful covered patio complete with an outdoor kitchen and BBQ area, perfect for al fresco dining. Beyond lies a substantial gardening space and a handy shed, ready for your green thumb. Practicality meets comfort with in-floor heating throughout, a double attached garage, and additional driveway parking. This exceptional property offers a harmonious blend of indoor comfort and outdoor enjoyment, embodying the best of Nelson living. Don't miss your chance to make it yours. Quick possession possible! (id:46156)
Property Details
|
MLS® Number
|
10351979 |
|
Property Type
|
Single Family |
|
Neigbourhood
|
Nelson |
|
Parking Space Total
|
4 |
Building
|
Bathroom Total
|
3 |
|
Bedrooms Total
|
4 |
|
Basement Type
|
Partial |
|
Constructed Date
|
1991 |
|
Construction Style Attachment
|
Detached |
|
Exterior Finish
|
Stucco |
|
Fireplace Fuel
|
Gas |
|
Fireplace Present
|
Yes |
|
Fireplace Type
|
Unknown |
|
Flooring Type
|
Carpeted, Laminate, Tile |
|
Half Bath Total
|
1 |
|
Heating Fuel
|
Other |
|
Roof Material
|
Asphalt Shingle |
|
Roof Style
|
Unknown |
|
Stories Total
|
2 |
|
Size Interior
|
2,432 Ft2 |
|
Type
|
House |
|
Utility Water
|
Municipal Water |
Parking
Land
|
Acreage
|
No |
|
Sewer
|
Municipal Sewage System |
|
Size Irregular
|
0.13 |
|
Size Total
|
0.13 Ac|under 1 Acre |
|
Size Total Text
|
0.13 Ac|under 1 Acre |
|
Zoning Type
|
Unknown |
Rooms
| Level |
Type |
Length |
Width |
Dimensions |
|
Second Level |
Bedroom |
|
|
15'1'' x 17'10'' |
|
Second Level |
Bedroom |
|
|
10'9'' x 10'3'' |
|
Second Level |
Full Bathroom |
|
|
10'9'' x 5'10'' |
|
Second Level |
Bedroom |
|
|
16'2'' x 10'9'' |
|
Second Level |
Full Ensuite Bathroom |
|
|
10'9'' x 9'1'' |
|
Second Level |
Primary Bedroom |
|
|
14'9'' x 14'2'' |
|
Basement |
Storage |
|
|
17'5'' x 16'0'' |
|
Basement |
Utility Room |
|
|
4'11'' x 6'2'' |
|
Main Level |
Partial Bathroom |
|
|
Measurements not available |
|
Main Level |
Foyer |
|
|
11'1'' x 22'11'' |
|
Main Level |
Laundry Room |
|
|
14'5'' x 7'2'' |
|
Main Level |
Living Room |
|
|
12'8'' x 14'5'' |
|
Main Level |
Dining Room |
|
|
13'10'' x 10'10'' |
|
Main Level |
Office |
|
|
10'5'' x 9'3'' |
|
Main Level |
Family Room |
|
|
13'4'' x 18'10'' |
|
Main Level |
Kitchen |
|
|
13'4'' x 20'0'' |
https://www.realtor.ca/real-estate/28460212/1523-stanley-street-nelson-nelson


