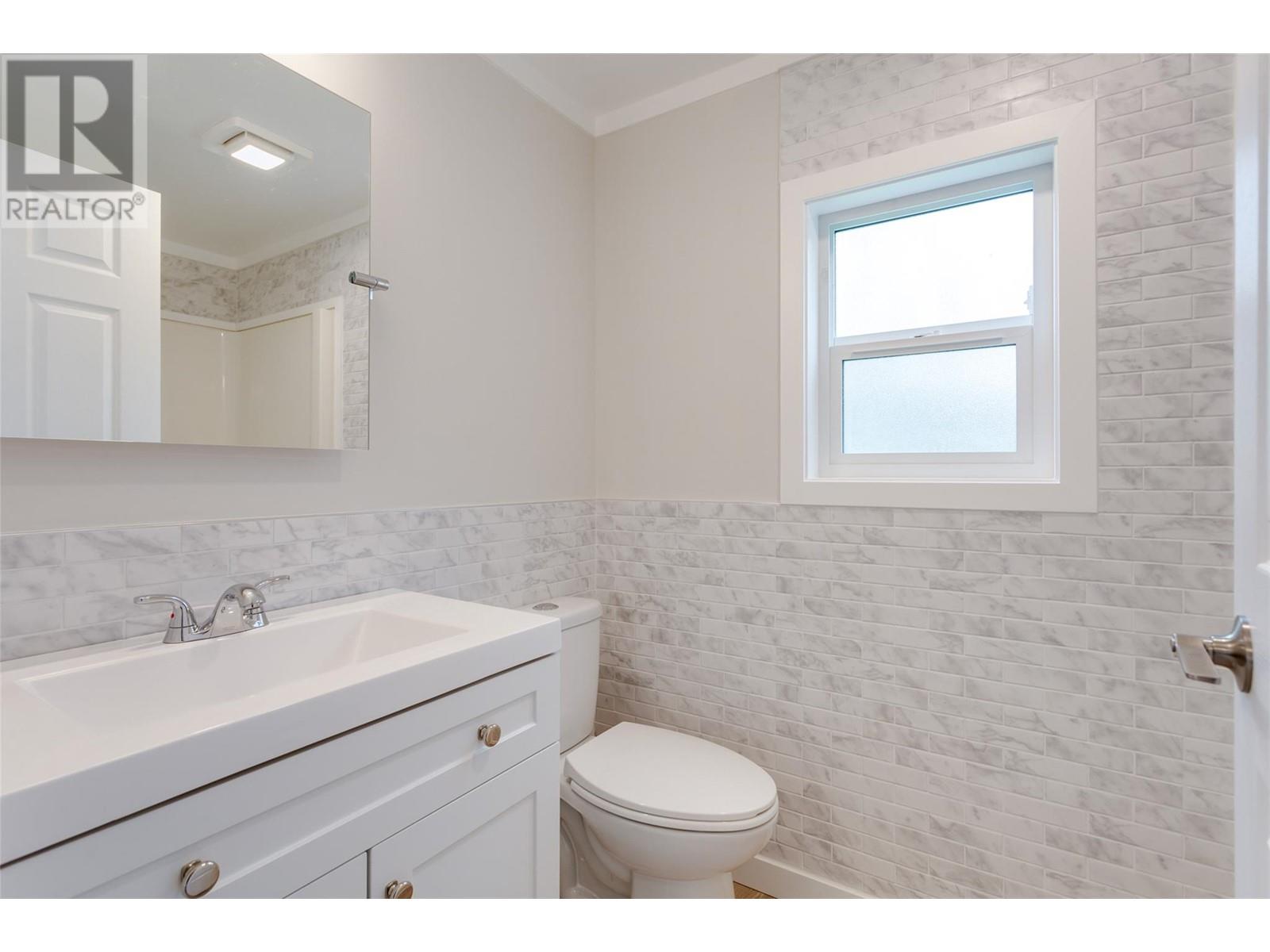1525 Westside Road Unit# 72 Kelowna, British Columbia V1Z 3Y3
$294,900Maintenance, Pad Rental
$575 Monthly
Maintenance, Pad Rental
$575 MonthlyWelcome to 72-1525 Westside Rd., West Kelowna. This inviting home is ready for its new owners to move in and enjoy all the recent updates and improvements! Updates include Roof 2021, HWT 2023, Furnace 2023, vinyl siding & skirting, vinyl windows, external doors, pressure treated deck with aluminum handrail system, vinyl plank flooring (life proof),tile work in bathrooms and kitchen, lighting fixtures throughout, bathroom vanities, plumbing fixtures,Kitchen counter tops, Painted existing kitchen cabinets, paint throughout, Washer, Dryer, Dishwasher, Fridge, Stove, Microwave. Friendly community that allows 2 pets (no size restriction but no vicious breeds) and has low pad fees is an added bonus. It seems like an ideal place for first-time homebuyers, families, or seniors alike. Measurements taken from I-guide. (id:46156)
Property Details
| MLS® Number | 10345434 |
| Property Type | Single Family |
| Neigbourhood | Westside Road |
| Parking Space Total | 2 |
Building
| Bathroom Total | 2 |
| Bedrooms Total | 2 |
| Constructed Date | 1996 |
| Heating Type | Forced Air, See Remarks |
| Roof Material | Asphalt Shingle |
| Roof Style | Unknown |
| Stories Total | 1 |
| Size Interior | 942 Ft2 |
| Type | Manufactured Home |
| Utility Water | Municipal Water |
Land
| Acreage | No |
| Sewer | Municipal Sewage System |
| Size Total Text | Under 1 Acre |
| Zoning Type | Unknown |
Rooms
| Level | Type | Length | Width | Dimensions |
|---|---|---|---|---|
| Main Level | Laundry Room | 7'2'' x 5'8'' | ||
| Main Level | 4pc Bathroom | 4'11'' x 7'9'' | ||
| Main Level | 4pc Ensuite Bath | 7'10'' x 4'11'' | ||
| Main Level | Bedroom | 7'7'' x 11'2'' | ||
| Main Level | Primary Bedroom | 12'10'' x 11'2'' | ||
| Main Level | Kitchen | 13' x 14'5'' | ||
| Main Level | Living Room | 12'11'' x 20'3'' |
https://www.realtor.ca/real-estate/28261831/1525-westside-road-unit-72-kelowna-westside-road




























