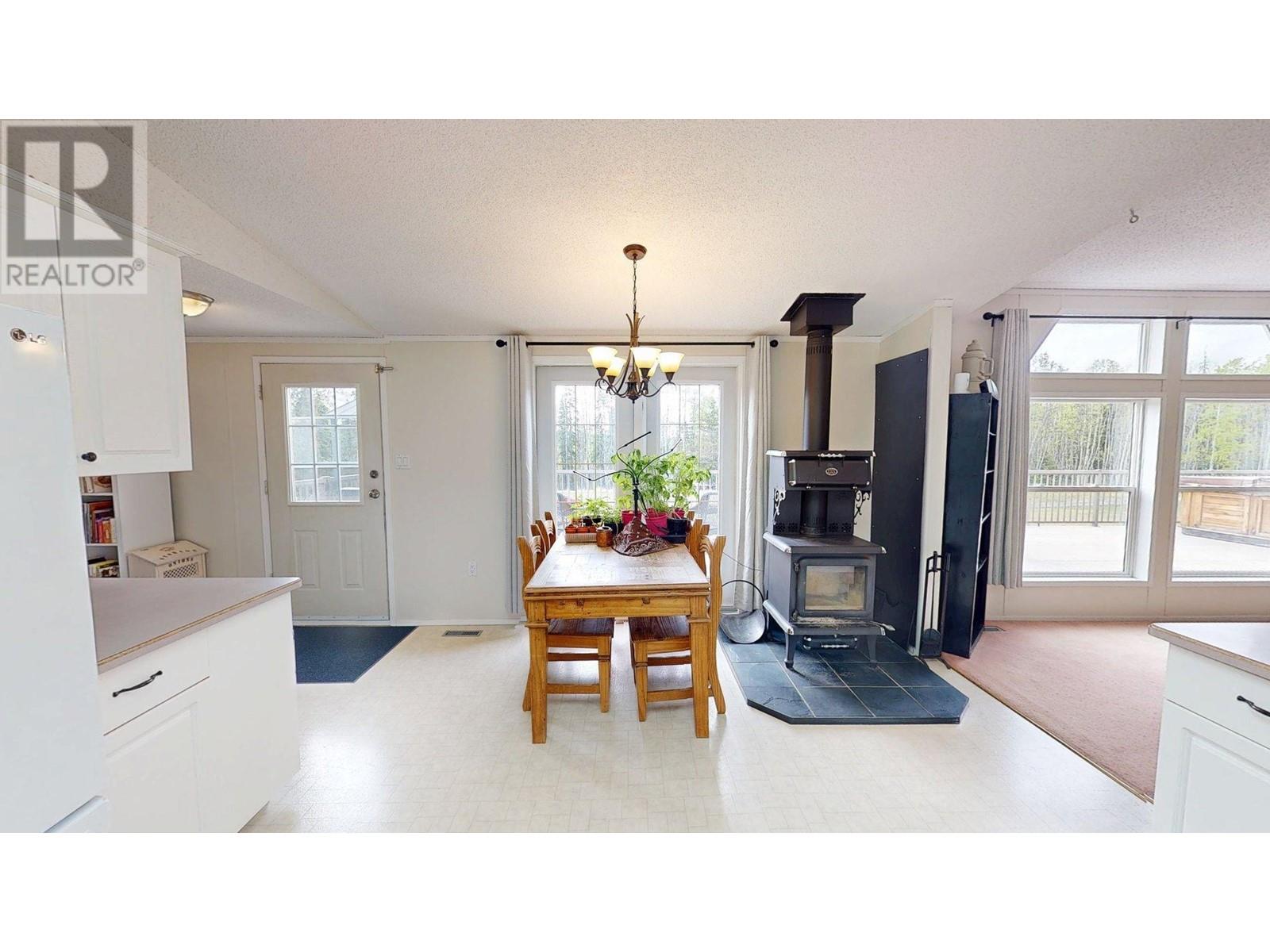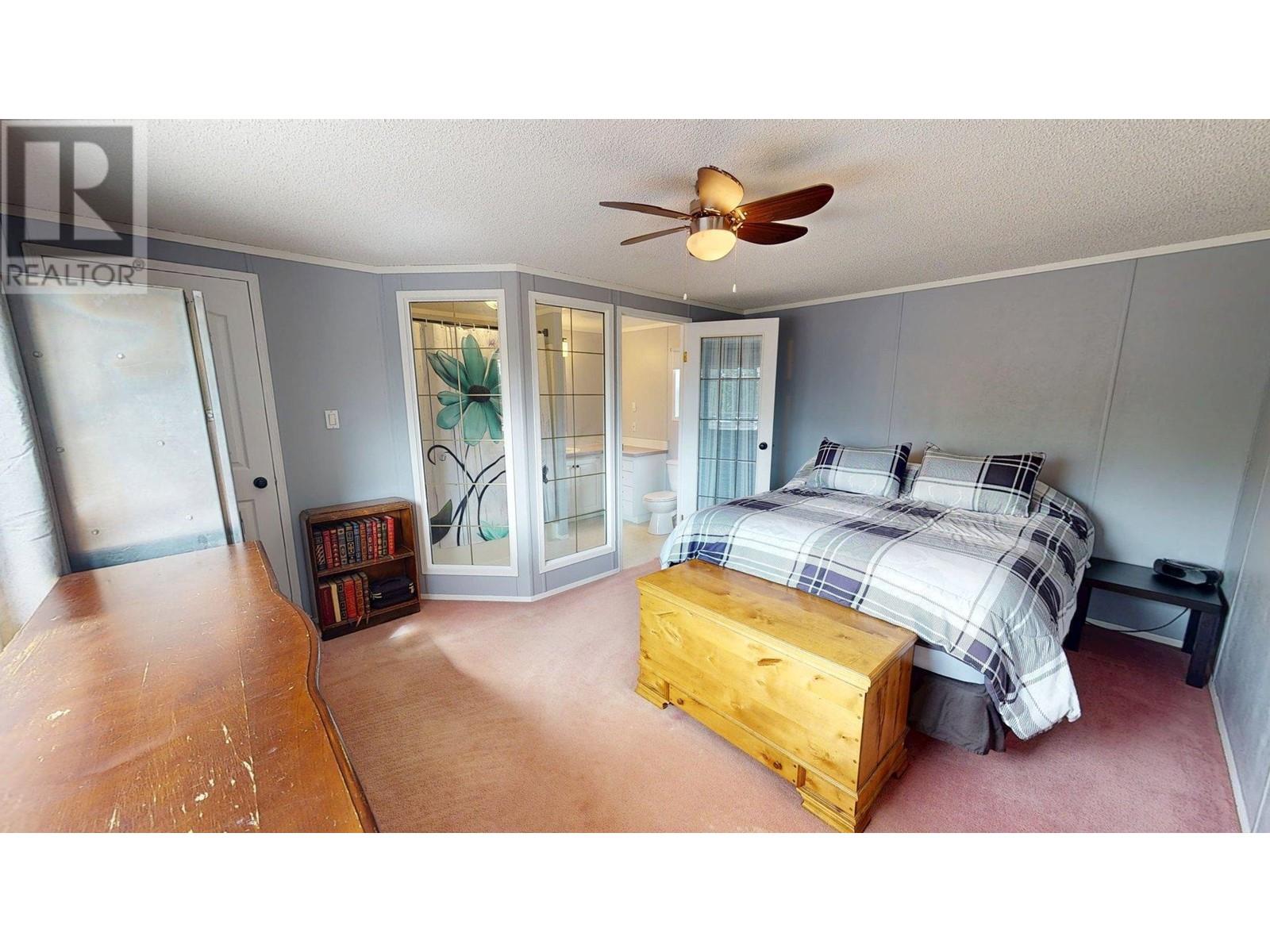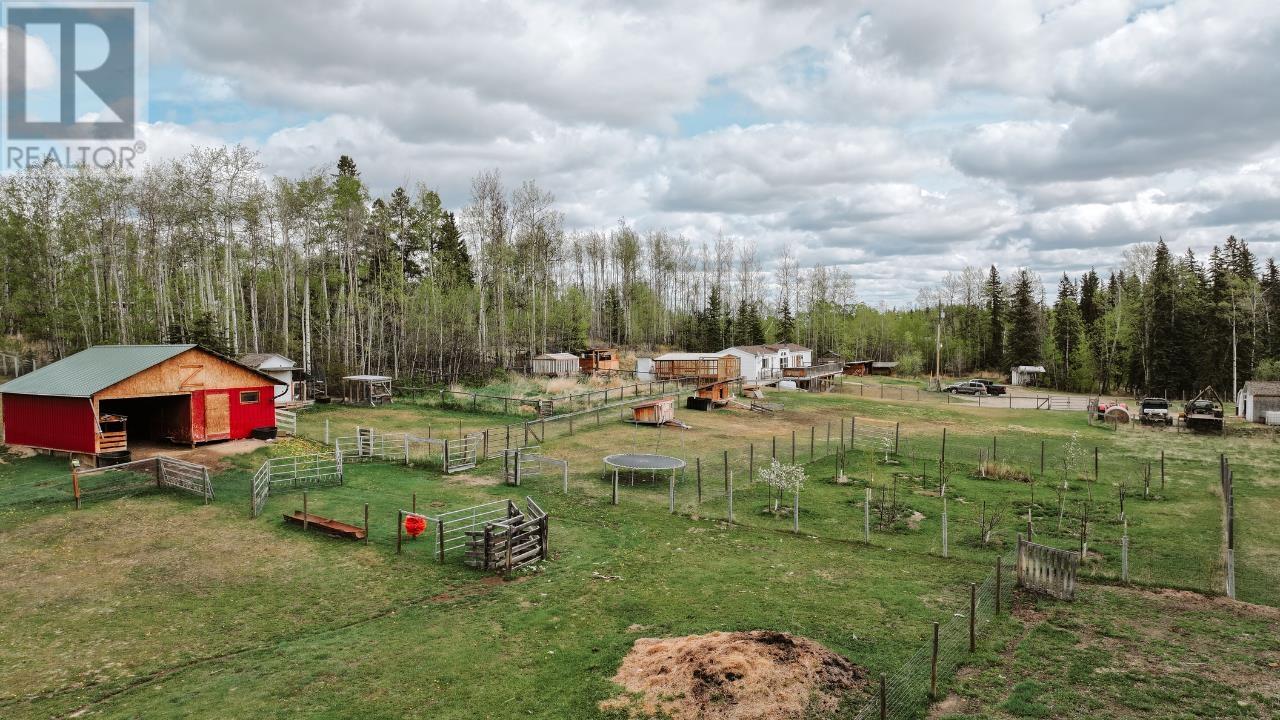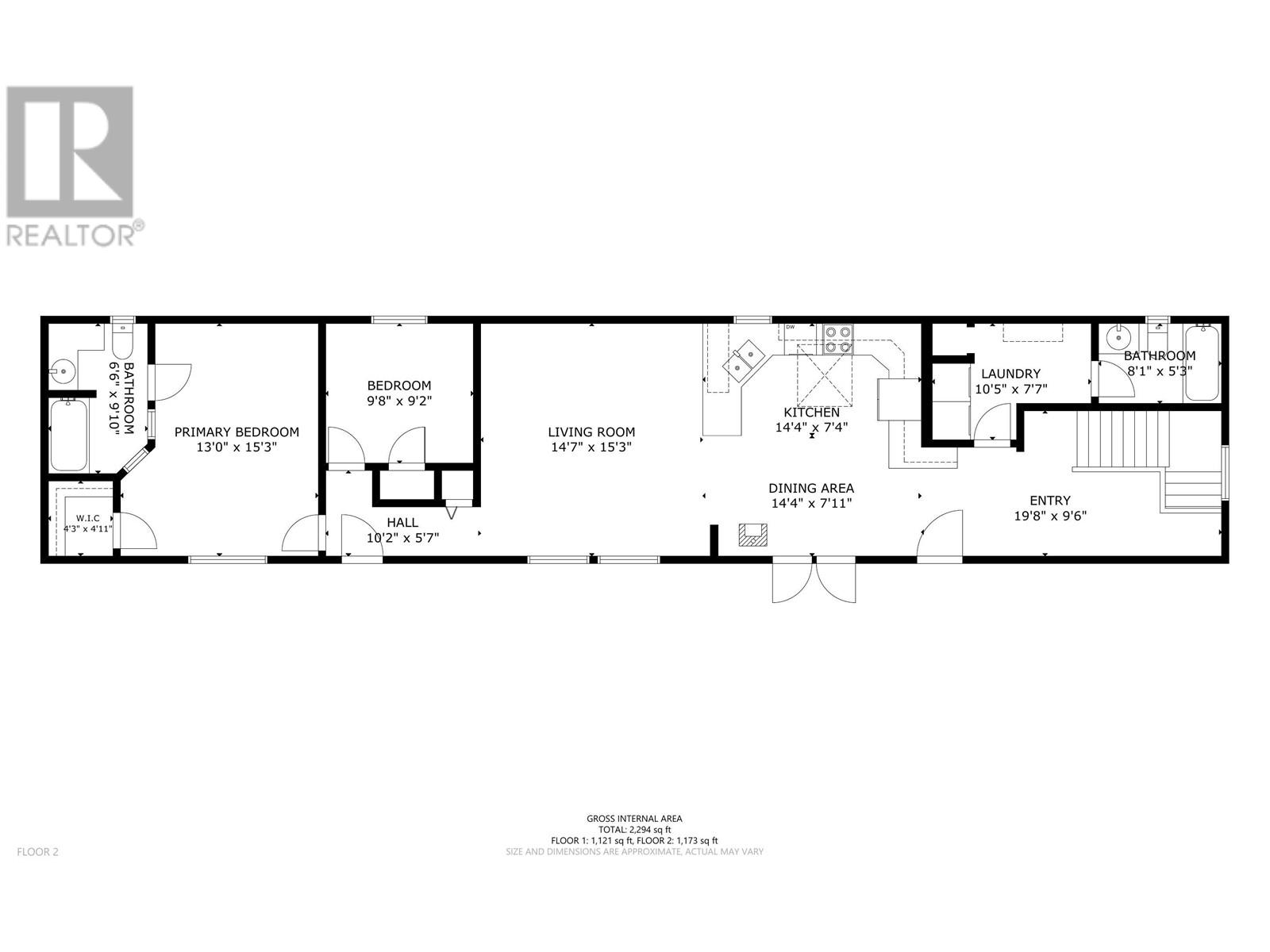4 Bedroom
3 Bathroom
2,294 ft2
Fireplace
Forced Air
Acreage
$389,900
* PREC - Personal Real Estate Corporation. Dream hobby farm nestled in the heart of Buick Creek! Set on 5.72 acres, this charming property offers everything you need for self-sufficiency & peaceful rural living. The bright 4-bed, 3-bath home features a wood-burning stove, skylit kitchen w/crisp white cabinetry, & a spacious family room in the walk-out bsmt. Updates include: new stove, fresh paint, & LED lighting throughout. Step outside to enjoy an expansive sundeck with a hot tub & everything you need to live the hobby farm lifestyle: a 21x18 greenhouse, a 12x8 greenhouse, fenced orchard w/6 fruit trees & 6 sea buckthorn bushes, barn, bee enclosure, coops for chickens, turkeys, quail & pig pen. 3 separate pastures, fenced w/pagewire & equipped w/rainwater totes. 5-min walk from the school & arena in a quiet, welcoming community. (id:46156)
Property Details
|
MLS® Number
|
R3005525 |
|
Property Type
|
Single Family |
Building
|
Bathroom Total
|
3 |
|
Bedrooms Total
|
4 |
|
Appliances
|
Washer, Dryer, Refrigerator, Stove, Dishwasher |
|
Basement Development
|
Partially Finished |
|
Basement Type
|
N/a (partially Finished) |
|
Constructed Date
|
1997 |
|
Construction Style Attachment
|
Detached |
|
Construction Style Other
|
Manufactured |
|
Fireplace Present
|
Yes |
|
Fireplace Total
|
1 |
|
Foundation Type
|
Preserved Wood |
|
Heating Fuel
|
Propane |
|
Heating Type
|
Forced Air |
|
Roof Material
|
Asphalt Shingle |
|
Roof Style
|
Conventional |
|
Stories Total
|
2 |
|
Size Interior
|
2,294 Ft2 |
|
Type
|
Manufactured Home/mobile |
Parking
Land
|
Acreage
|
Yes |
|
Size Irregular
|
5.73 |
|
Size Total
|
5.73 Ac |
|
Size Total Text
|
5.73 Ac |
Rooms
| Level |
Type |
Length |
Width |
Dimensions |
|
Basement |
Family Room |
18 ft ,3 in |
14 ft ,9 in |
18 ft ,3 in x 14 ft ,9 in |
|
Basement |
Bedroom 3 |
10 ft ,3 in |
14 ft ,9 in |
10 ft ,3 in x 14 ft ,9 in |
|
Basement |
Bedroom 4 |
9 ft ,6 in |
10 ft ,4 in |
9 ft ,6 in x 10 ft ,4 in |
|
Basement |
Office |
8 ft |
8 ft |
8 ft x 8 ft |
|
Basement |
Storage |
9 ft ,1 in |
4 ft ,1 in |
9 ft ,1 in x 4 ft ,1 in |
|
Main Level |
Mud Room |
19 ft ,8 in |
9 ft ,6 in |
19 ft ,8 in x 9 ft ,6 in |
|
Main Level |
Living Room |
14 ft ,7 in |
15 ft ,3 in |
14 ft ,7 in x 15 ft ,3 in |
|
Main Level |
Kitchen |
14 ft ,4 in |
7 ft ,4 in |
14 ft ,4 in x 7 ft ,4 in |
|
Main Level |
Dining Room |
14 ft ,4 in |
7 ft ,1 in |
14 ft ,4 in x 7 ft ,1 in |
|
Main Level |
Primary Bedroom |
13 ft |
15 ft ,3 in |
13 ft x 15 ft ,3 in |
|
Main Level |
Other |
4 ft ,3 in |
4 ft ,1 in |
4 ft ,3 in x 4 ft ,1 in |
|
Main Level |
Bedroom 2 |
9 ft ,8 in |
9 ft ,2 in |
9 ft ,8 in x 9 ft ,2 in |
|
Main Level |
Laundry Room |
10 ft ,5 in |
7 ft ,7 in |
10 ft ,5 in x 7 ft ,7 in |
https://www.realtor.ca/real-estate/28345453/15288-museum-road-buick-creek






































