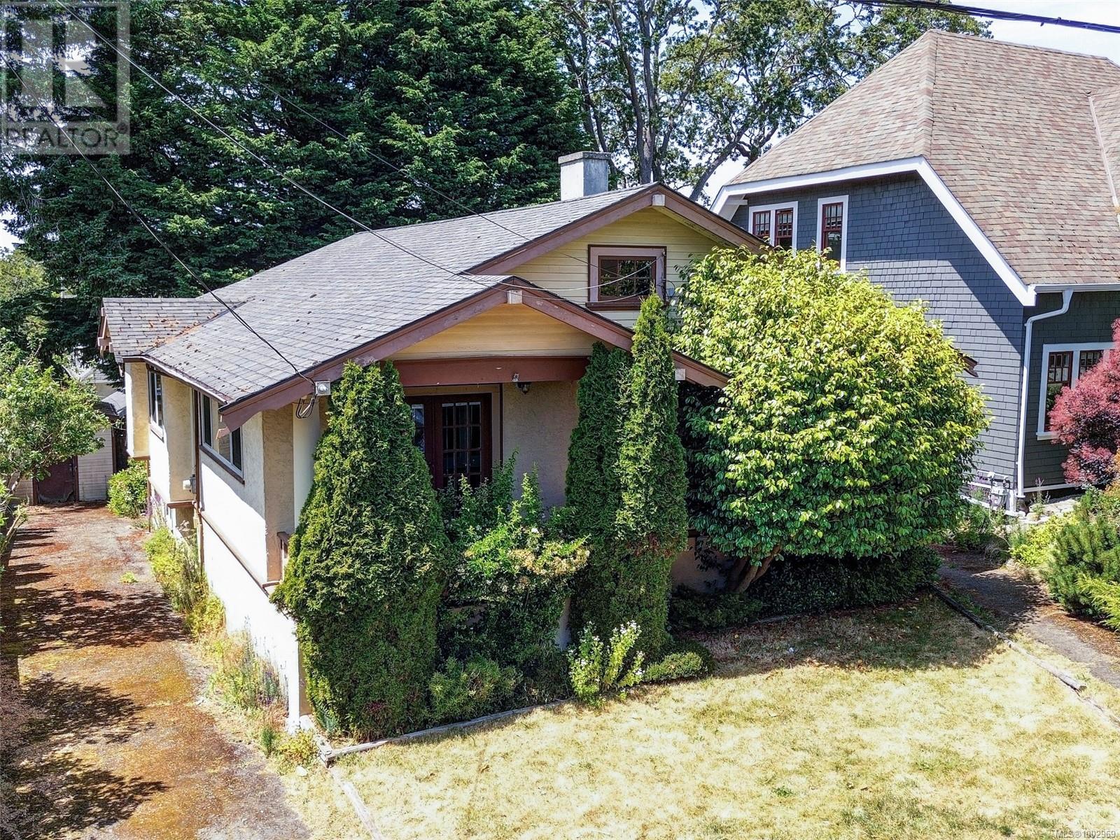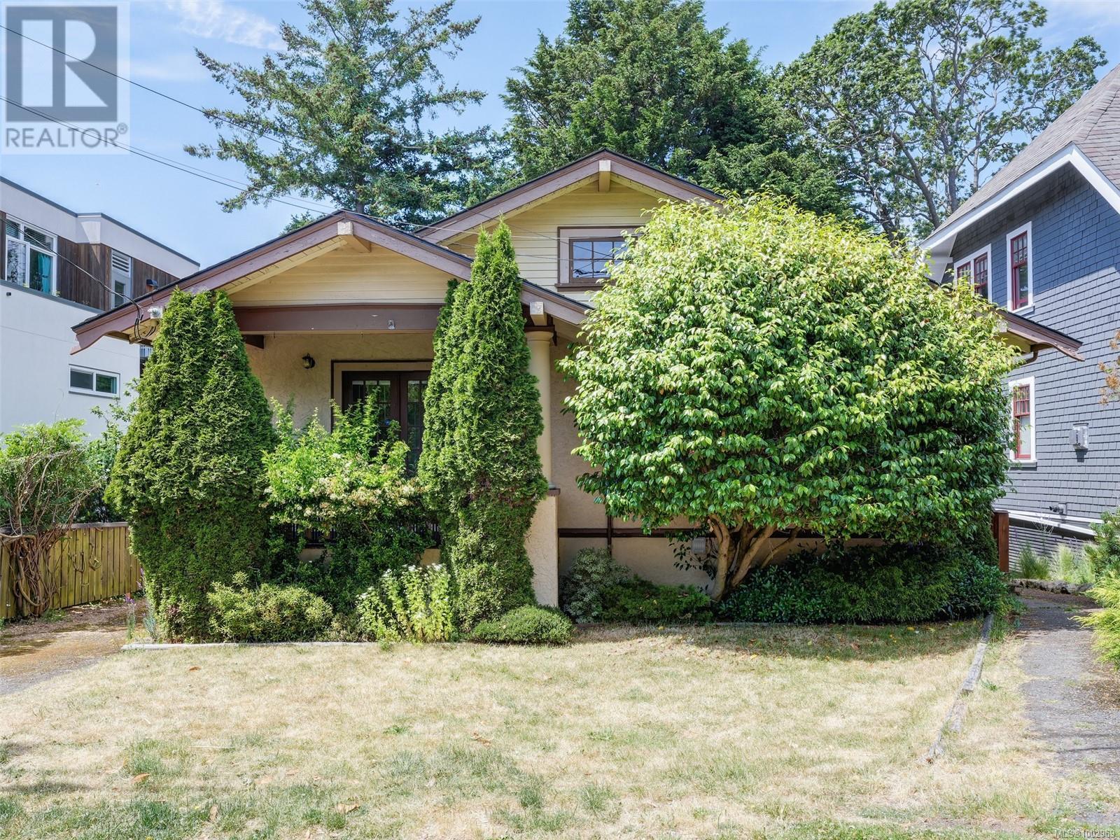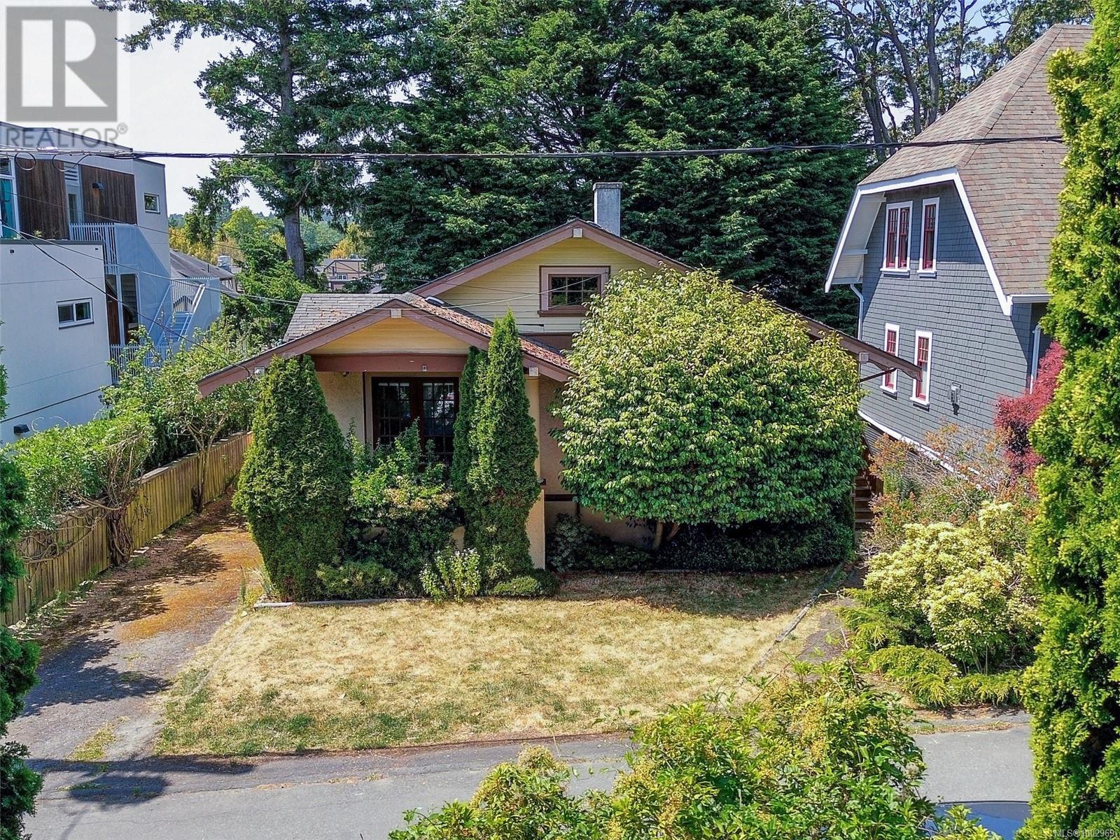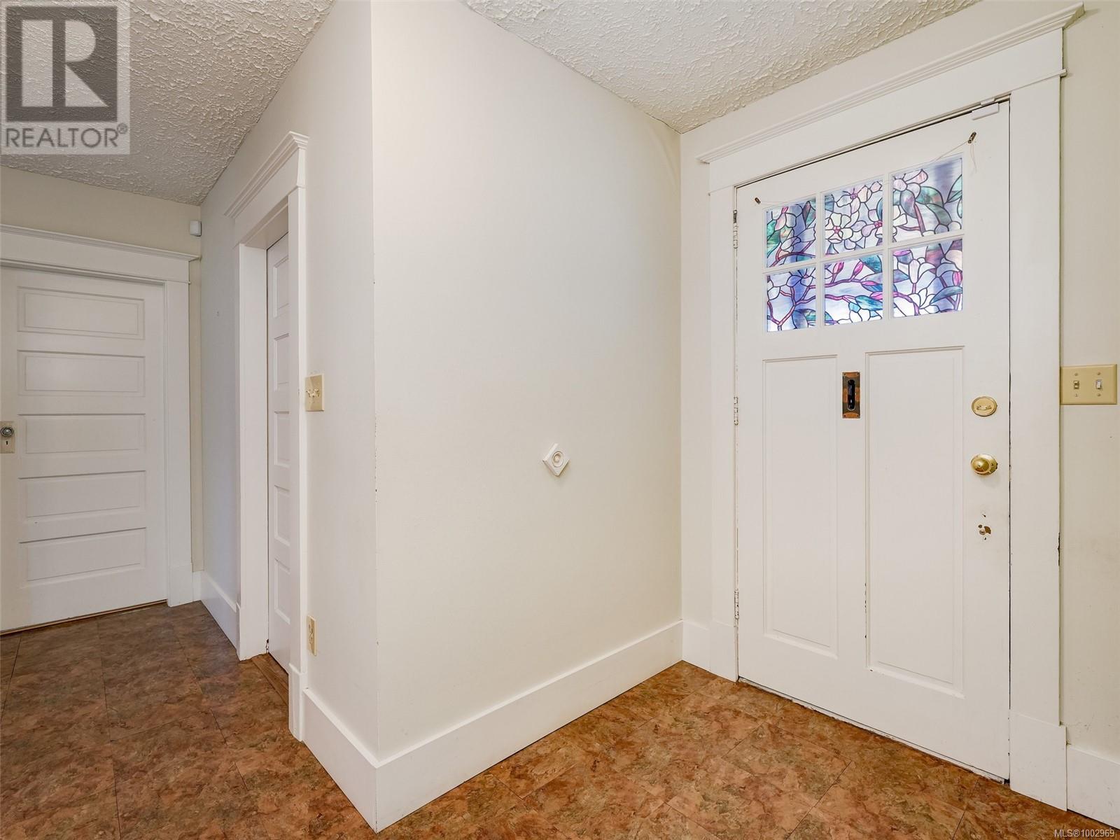3 Bedroom
2 Bathroom
2,462 ft2
Fireplace
None
Baseboard Heaters
$1,050,000
This delightful character home is nestled in the heart of Oak Bay and offers over 1,800 sq. ft. of finished living space. Featuring 3 bedrooms and 2 full bathrooms, including a lower-level family room and full bath. Enjoy the warmth and charm of the wood-burning fireplace, a functional layout ready for your personal touch. The exterior offers a front sitting patio and a rear deck overlooking the private, fenced backyard—ideal for relaxing or entertaining. Situated on a level 50' x 100' lot, this home is just a short walk to Oak Bay Village, known for its boutique shops and cozy cafés. Convenient bus route to UVic, Camosun College, and Downtown Victoria. Whether you’re looking to invest, renovate, or move right in, this vacant home is ready for immediate possession. A great opportunity for families, first-time buyers, or anyone entering the Oak Bay market. (id:46156)
Property Details
|
MLS® Number
|
1002969 |
|
Property Type
|
Single Family |
|
Neigbourhood
|
North Oak Bay |
|
Features
|
Level Lot, Southern Exposure, Other |
|
Parking Space Total
|
1 |
|
Plan
|
Vip1156 |
Building
|
Bathroom Total
|
2 |
|
Bedrooms Total
|
3 |
|
Constructed Date
|
1921 |
|
Cooling Type
|
None |
|
Fireplace Present
|
Yes |
|
Fireplace Total
|
1 |
|
Heating Fuel
|
Wood |
|
Heating Type
|
Baseboard Heaters |
|
Size Interior
|
2,462 Ft2 |
|
Total Finished Area
|
1829 Sqft |
|
Type
|
House |
Parking
Land
|
Acreage
|
No |
|
Size Irregular
|
5000 |
|
Size Total
|
5000 Sqft |
|
Size Total Text
|
5000 Sqft |
|
Zoning Description
|
R-5 |
|
Zoning Type
|
Residential |
Rooms
| Level |
Type |
Length |
Width |
Dimensions |
|
Lower Level |
Workshop |
|
|
9'2 x 7'0 |
|
Lower Level |
Other |
|
|
10'0 x 7'4 |
|
Lower Level |
Bathroom |
|
|
6'4 x 4'8 |
|
Lower Level |
Family Room |
|
|
15'7 x 14'7 |
|
Lower Level |
Laundry Room |
|
|
16'7 x 9'7 |
|
Main Level |
Porch |
|
|
5'4 x 4'11 |
|
Main Level |
Balcony |
|
|
12'9 x 4'10 |
|
Main Level |
Bathroom |
|
|
7'1 x 6'1 |
|
Main Level |
Bedroom |
|
|
11'7 x 10'0 |
|
Main Level |
Bedroom |
|
|
10'5 x 10'0 |
|
Main Level |
Kitchen |
|
|
10'2 x 9'11 |
|
Main Level |
Dining Room |
|
|
12'1 x 7'8 |
|
Main Level |
Primary Bedroom |
|
|
12'3 x 11'1 |
|
Main Level |
Entrance |
|
|
8'5 x 4'11 |
|
Other |
Workshop |
|
|
15'6 x 8'11 |
https://www.realtor.ca/real-estate/28462873/1530-clive-dr-oak-bay-north-oak-bay










































