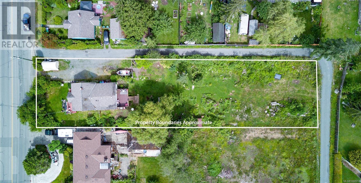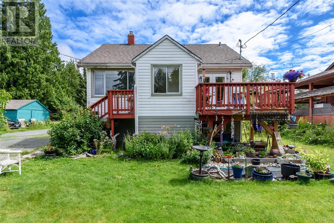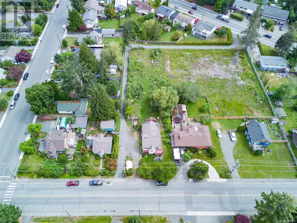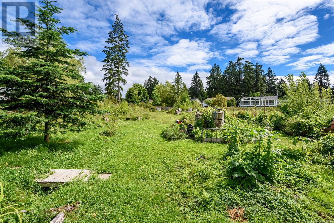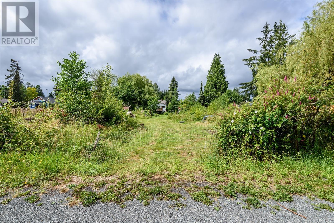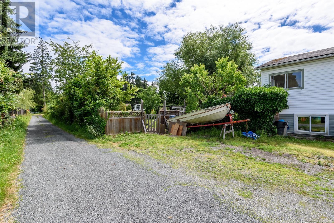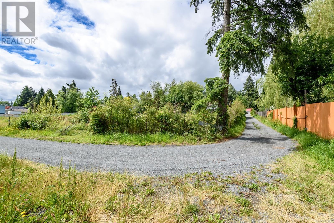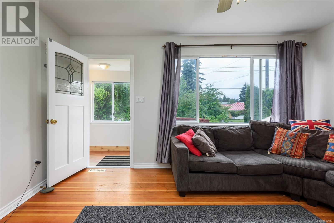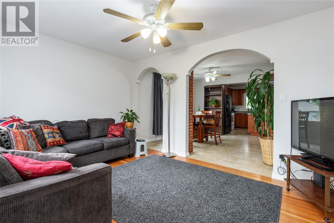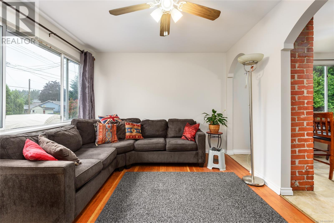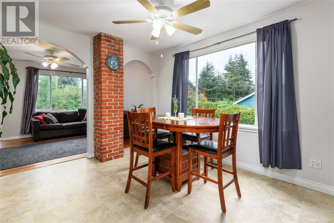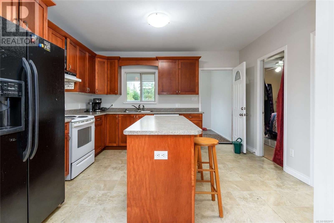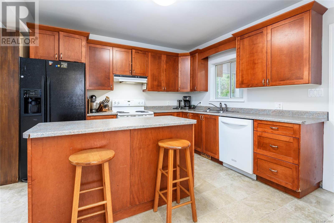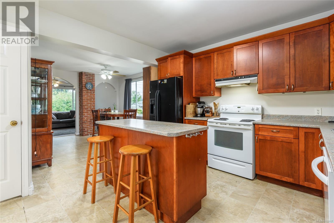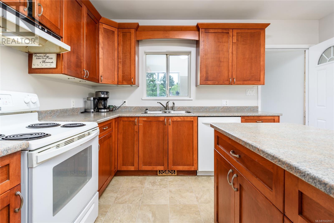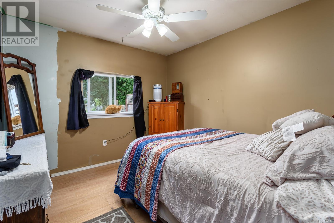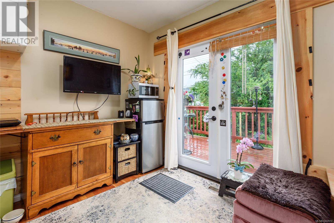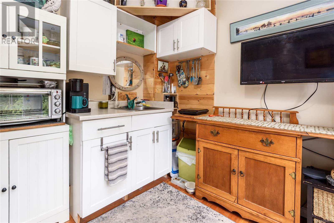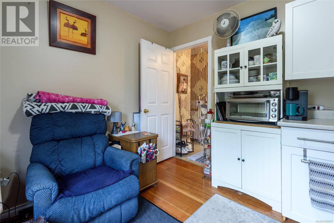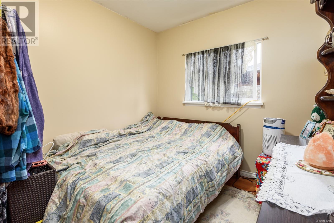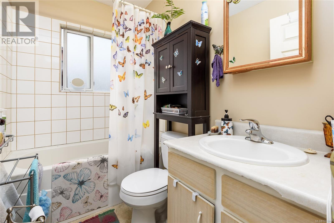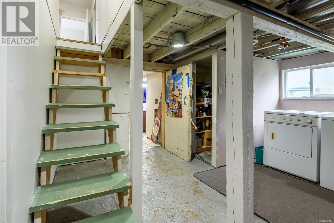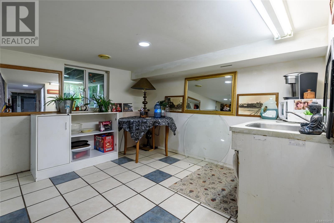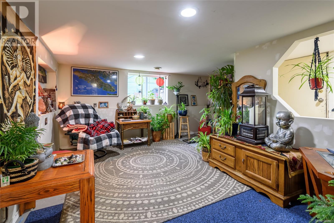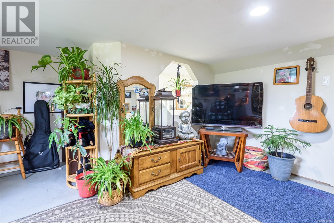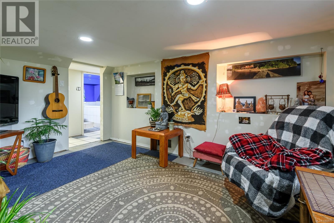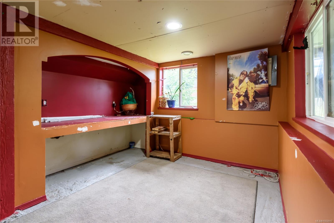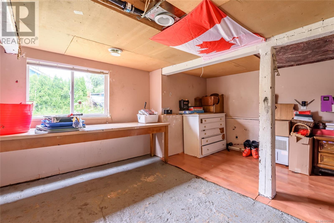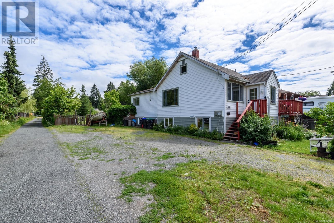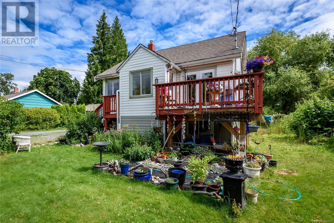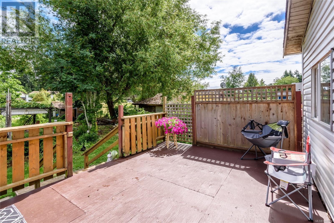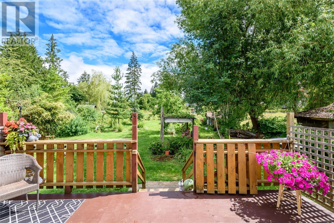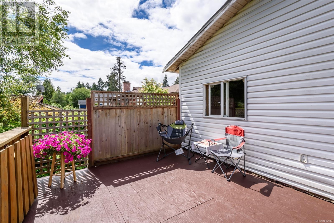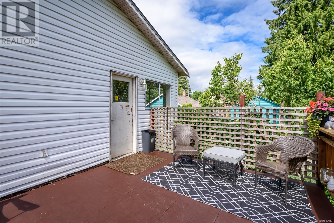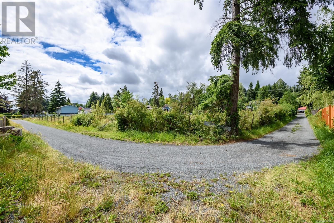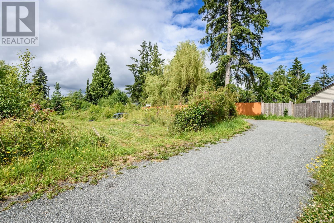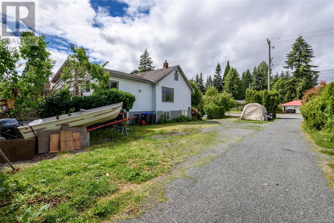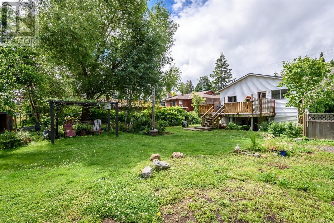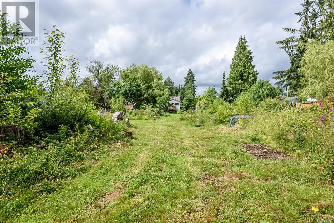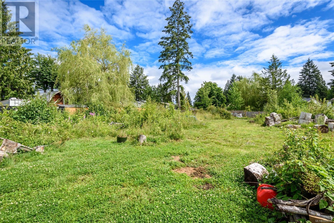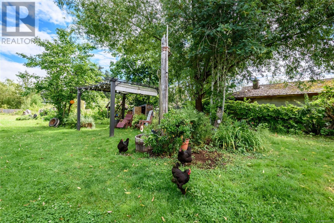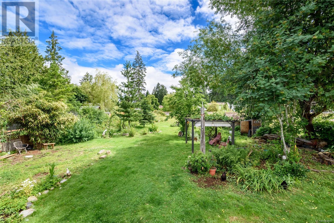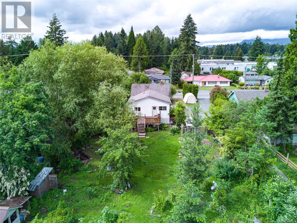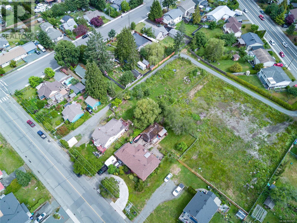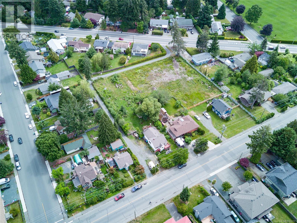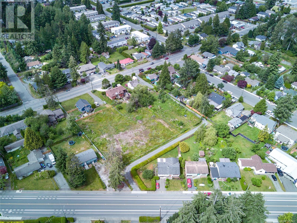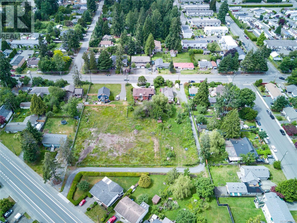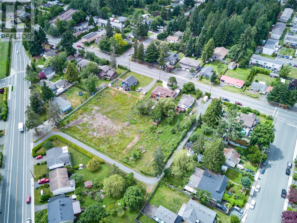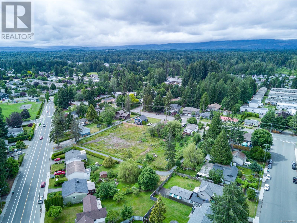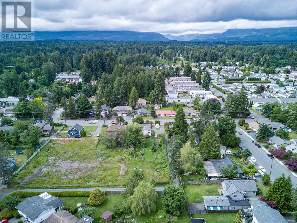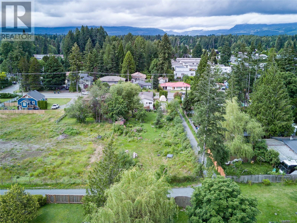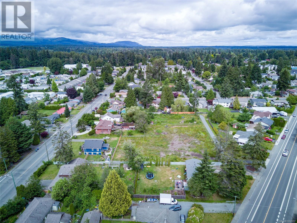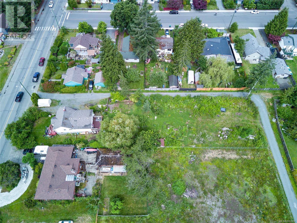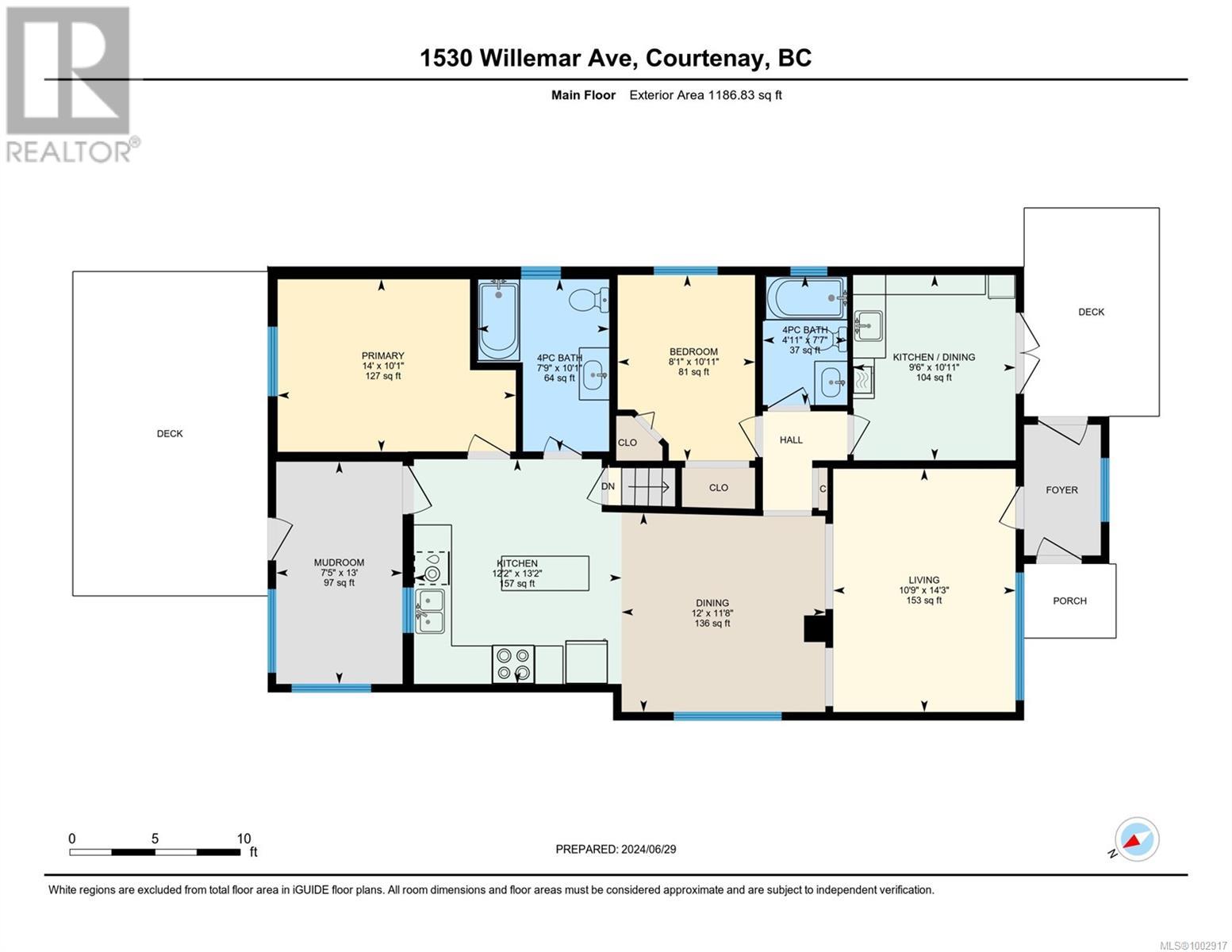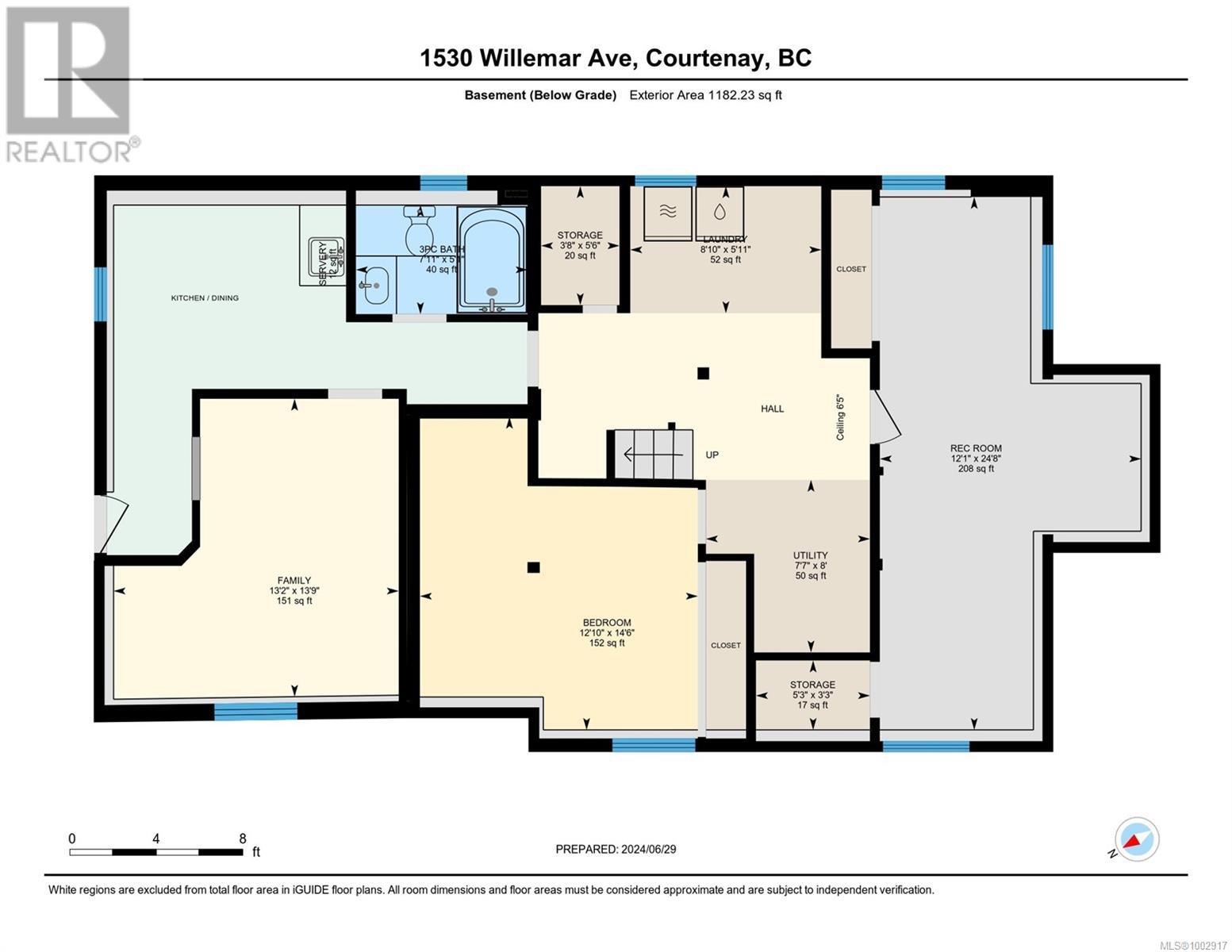5 Bedroom
3 Bathroom
2,369 ft2
None
Forced Air
$689,900
This 5-bedroom, 3-bathroom home sits on a spacious 0.50-acre lot in Courtenay’s growing neighborhood, offering ample room and endless possibilities for your family. Conveniently located close to schools, downtown shopping, box stores, and forested walking trails, this property combines suburban tranquility with easy access to urban amenities. Zoned R-SSMUH (Residential Small-Scale Multi-Unit Housing), this flat, mostly cleared property offers flexibility for possibly up to four dwelling units, such as additional units for extended family, subject to City of Courtenay approval and Development Permit requirements. The charming character home on the front third provides cozy living space while you work the property’s potential, and the expansive back two-thirds is perfect for a carriage house, workshop, or large play area. With main road access and touching on two city alley lanes (one along the side and one across the back), this property is ideally positioned for development. Buyers are encouraged to conduct due diligence with the City of Courtenay to confirm development options, making this a rare opportunity to craft a multi-generational property in an affordable neighborhood on the rise, just steps from schools, shopping, and scenic trails. Contact us today to schedule a showing—properties like this do not come around often! (id:46156)
Property Details
|
MLS® Number
|
1002917 |
|
Property Type
|
Single Family |
|
Neigbourhood
|
Courtenay City |
|
Features
|
Central Location, Level Lot, Southern Exposure, See Remarks, Partially Cleared, Other, Rectangular |
|
Parking Space Total
|
5 |
Building
|
Bathroom Total
|
3 |
|
Bedrooms Total
|
5 |
|
Constructed Date
|
1944 |
|
Cooling Type
|
None |
|
Heating Fuel
|
Natural Gas |
|
Heating Type
|
Forced Air |
|
Size Interior
|
2,369 Ft2 |
|
Total Finished Area
|
2369 Sqft |
|
Type
|
House |
Land
|
Acreage
|
No |
|
Size Irregular
|
0.5 |
|
Size Total
|
0.5 Ac |
|
Size Total Text
|
0.5 Ac |
|
Zoning Description
|
R-ssmuh |
|
Zoning Type
|
Residential |
Rooms
| Level |
Type |
Length |
Width |
Dimensions |
|
Lower Level |
Other |
8 ft |
|
8 ft x Measurements not available |
|
Lower Level |
Storage |
|
|
5'6 x 3'8 |
|
Lower Level |
Storage |
|
|
3'3 x 5'3 |
|
Lower Level |
Laundry Room |
|
|
5'11 x 8'10 |
|
Lower Level |
Bedroom |
|
|
24'8 x 12'1 |
|
Lower Level |
Bedroom |
|
|
13'9 x 13'2 |
|
Lower Level |
Bedroom |
|
|
14'6 x 12'10 |
|
Lower Level |
Bathroom |
5 ft |
|
5 ft x Measurements not available |
|
Main Level |
Other |
|
|
5'5 x 2'1 |
|
Main Level |
Mud Room |
13 ft |
|
13 ft x Measurements not available |
|
Main Level |
Living Room |
|
|
14'3 x 10'9 |
|
Main Level |
Kitchen |
|
|
13'2 x 12'2 |
|
Main Level |
Dining Room |
|
12 ft |
Measurements not available x 12 ft |
|
Main Level |
Primary Bedroom |
|
14 ft |
Measurements not available x 14 ft |
|
Main Level |
Bedroom |
|
|
8'1 x 10'11 |
|
Main Level |
Bathroom |
|
|
7'7 x 4'11 |
|
Main Level |
Bathroom |
|
|
10'1 x 7'9 |
|
Additional Accommodation |
Living Room |
|
|
10'11 x 9'6 |
https://www.realtor.ca/real-estate/28453161/1530-willemar-ave-courtenay-courtenay-city


