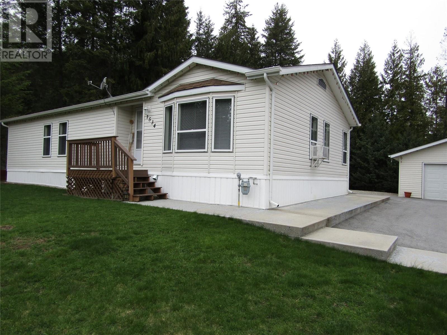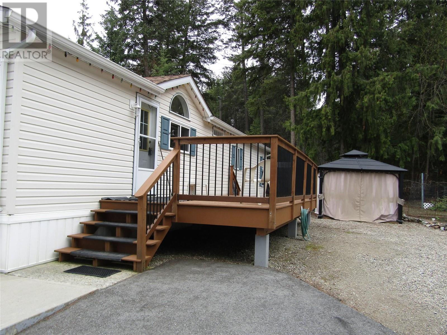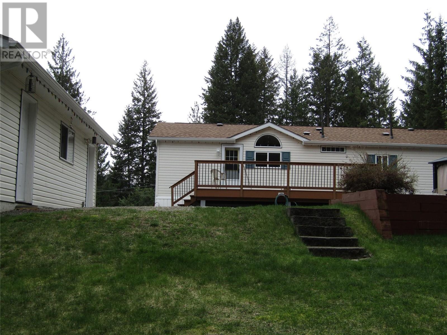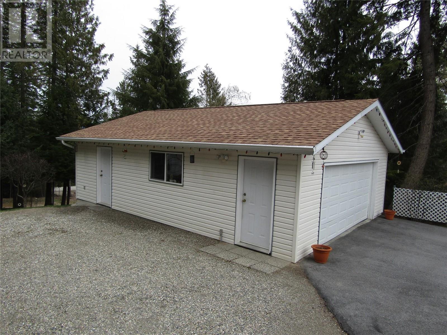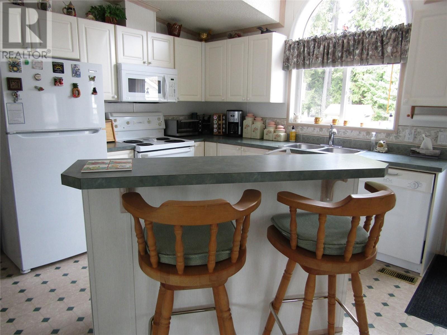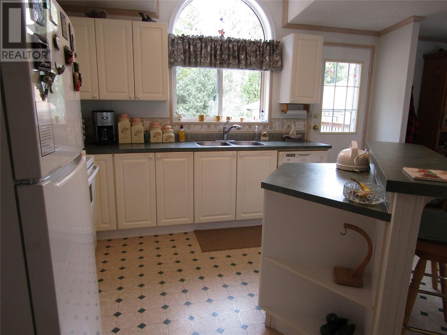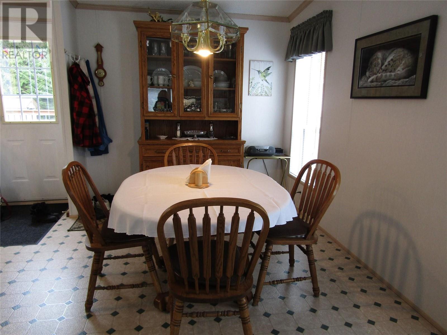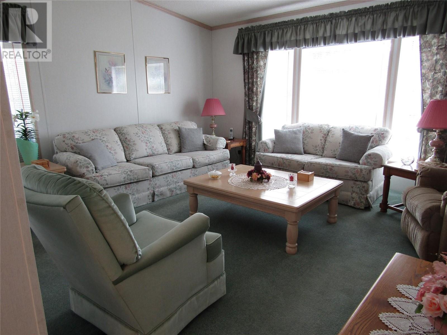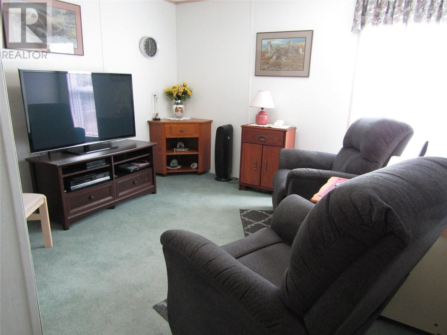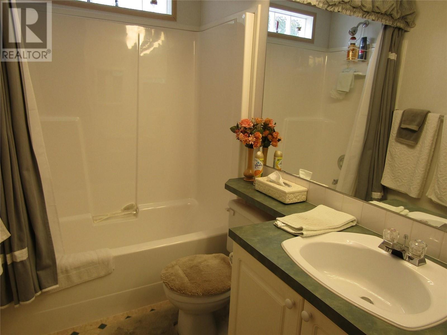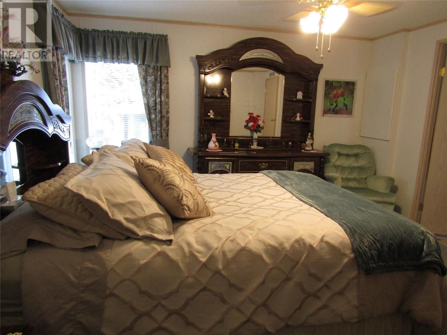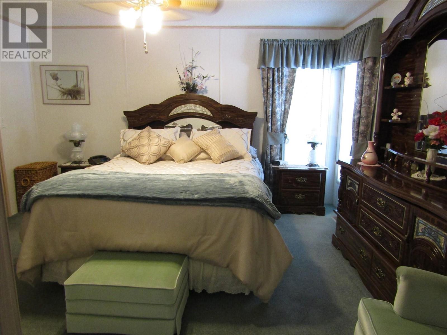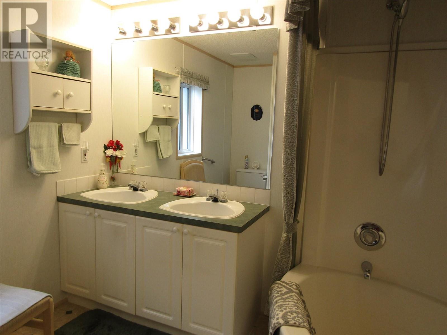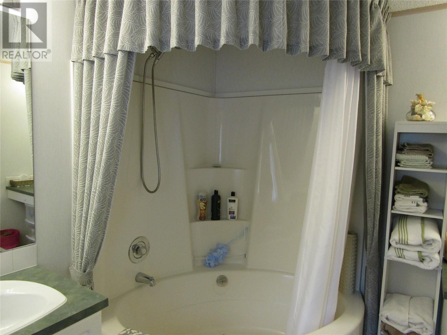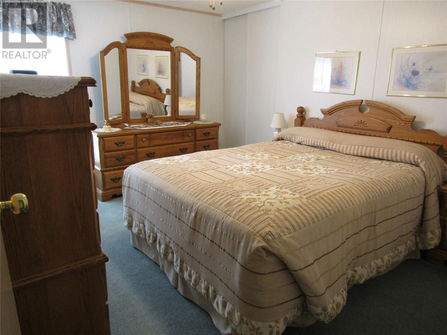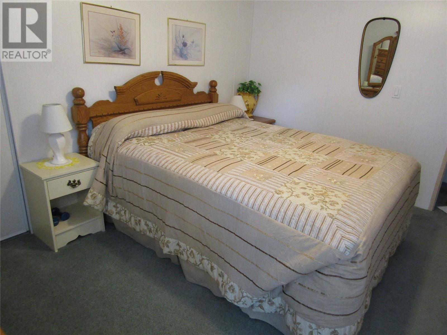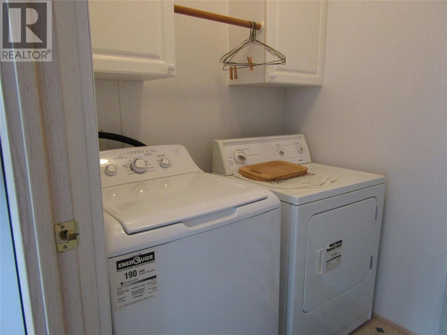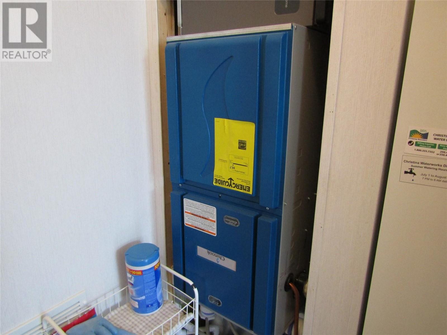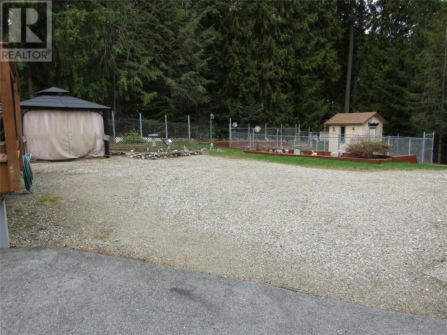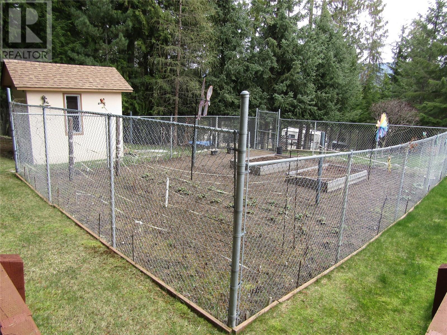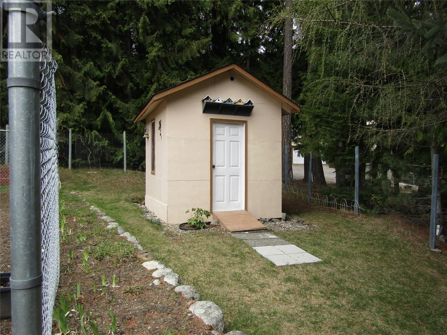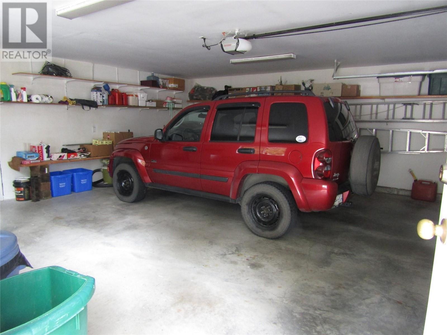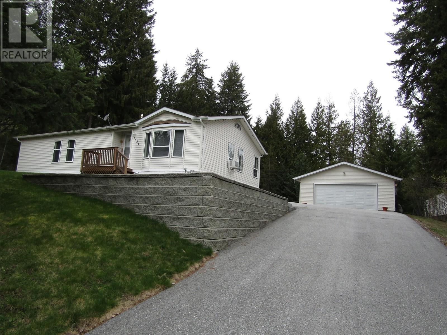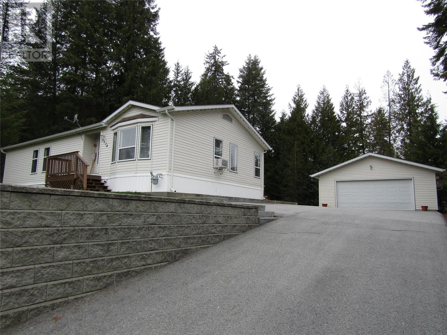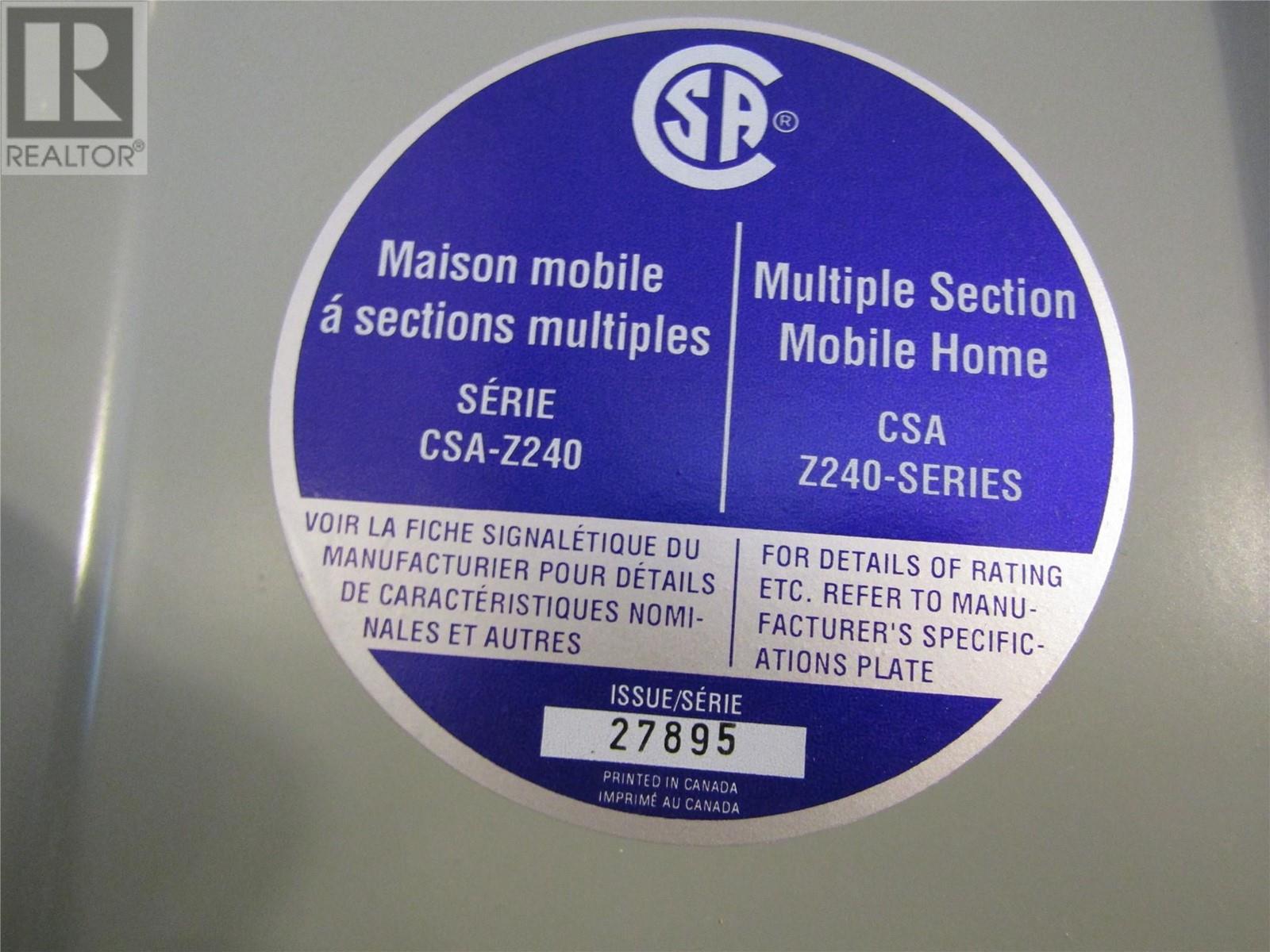3 Bedroom
2 Bathroom
1,404 ft2
Window Air Conditioner
Forced Air
$549,000
Immaculate 3 bed, 2 bath 28'x50' manufactured home with Fortis energy-efficient updates. Updates in 2022 including a new fridge and furnace. Home & garage roof from 2014, water heater from 2013, gutters done 2016 and a microwave added in 2021. Featuring a 100 amp service, sitting on a .35 acre lot with 3/4 fenced yard. Enjoy a stunning gazebo, a spacious 24'x32' garage, paved driveway, and a garden shed on this private lot. Turnkey property with beautiful landscaping, deer-fenced veggie garden, and great curb appeal - perfect for year-round living. CALL TO BOOK YOUR SHOWING TODAY. All measurements are approx. (id:46156)
Property Details
|
MLS® Number
|
10348408 |
|
Property Type
|
Single Family |
|
Neigbourhood
|
Christina Lake |
|
Amenities Near By
|
Recreation |
|
Features
|
Private Setting |
|
Parking Space Total
|
1 |
Building
|
Bathroom Total
|
2 |
|
Bedrooms Total
|
3 |
|
Appliances
|
Refrigerator, Dishwasher, Dryer, Range - Electric, Microwave, Washer |
|
Basement Type
|
Crawl Space |
|
Constructed Date
|
1998 |
|
Cooling Type
|
Window Air Conditioner |
|
Exterior Finish
|
Vinyl Siding |
|
Flooring Type
|
Carpeted, Linoleum |
|
Heating Type
|
Forced Air |
|
Roof Material
|
Asphalt Shingle |
|
Roof Style
|
Unknown |
|
Stories Total
|
1 |
|
Size Interior
|
1,404 Ft2 |
|
Type
|
Manufactured Home |
|
Utility Water
|
Community Water User's Utility |
Parking
Land
|
Acreage
|
No |
|
Current Use
|
Other |
|
Land Amenities
|
Recreation |
|
Sewer
|
Septic Tank |
|
Size Frontage
|
97 Ft |
|
Size Irregular
|
0.35 |
|
Size Total
|
0.35 Ac|under 1 Acre |
|
Size Total Text
|
0.35 Ac|under 1 Acre |
|
Zoning Type
|
Unknown |
Rooms
| Level |
Type |
Length |
Width |
Dimensions |
|
Main Level |
Living Room |
|
|
13'7'' x 12'10'' |
|
Main Level |
Dining Room |
|
|
8'9'' x 12'10'' |
|
Main Level |
Kitchen |
|
|
12'0'' x 12'8'' |
|
Main Level |
Laundry Room |
|
|
5'4'' x 6'0'' |
|
Main Level |
4pc Bathroom |
|
|
Measurements not available |
|
Main Level |
Bedroom |
|
|
11'0'' x 12'10'' |
|
Main Level |
Bedroom |
|
|
12'10'' x 10'4'' |
|
Main Level |
Primary Bedroom |
|
|
12'5'' x 10'0'' |
|
Main Level |
4pc Ensuite Bath |
|
|
Measurements not available |
https://www.realtor.ca/real-estate/28336130/1534-mcintyre-road-christina-lake-christina-lake


