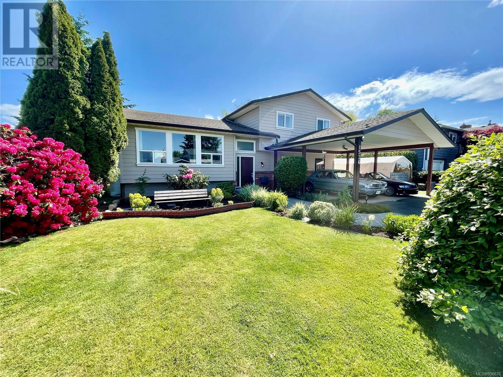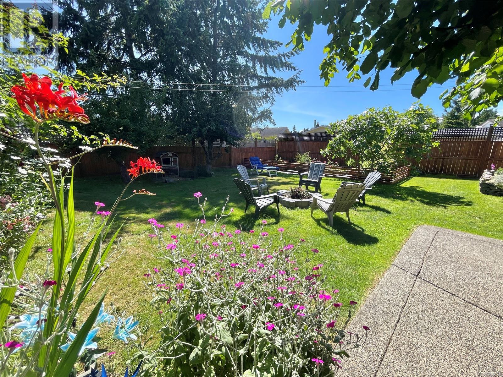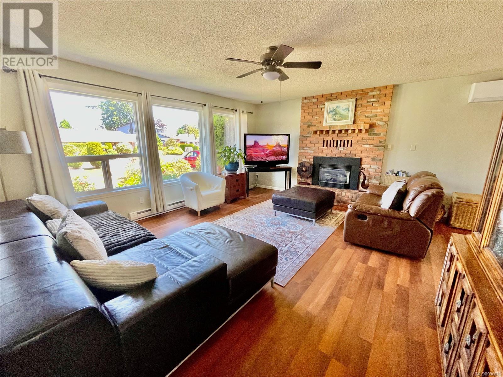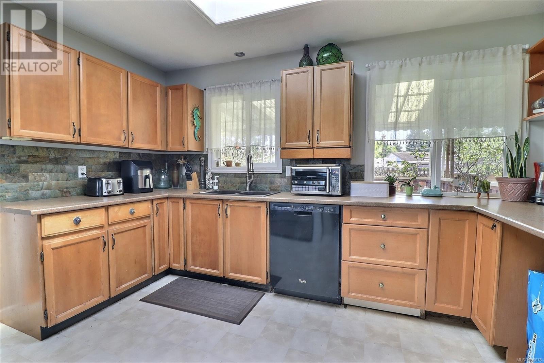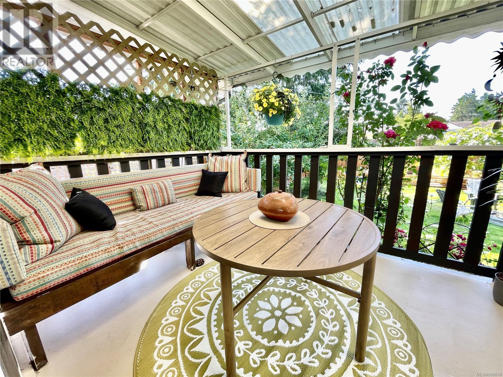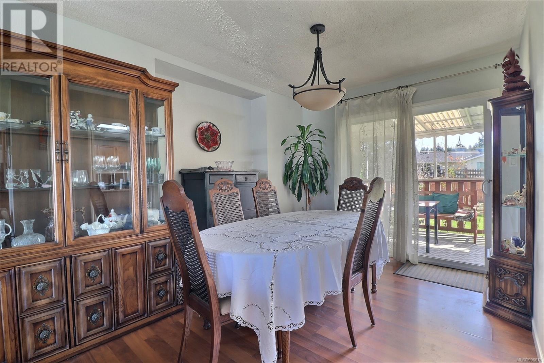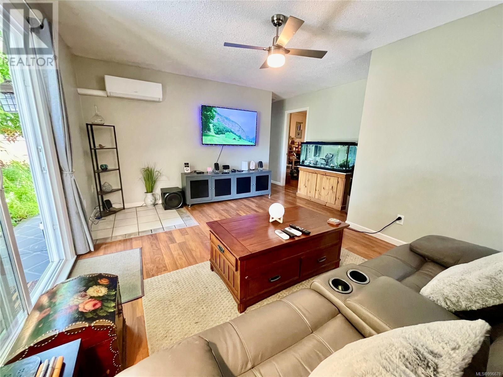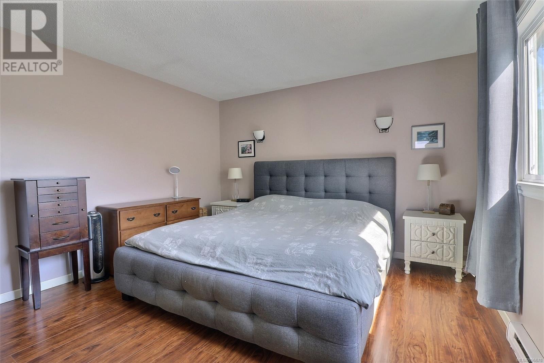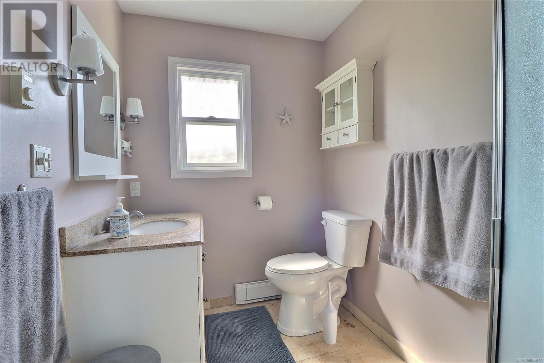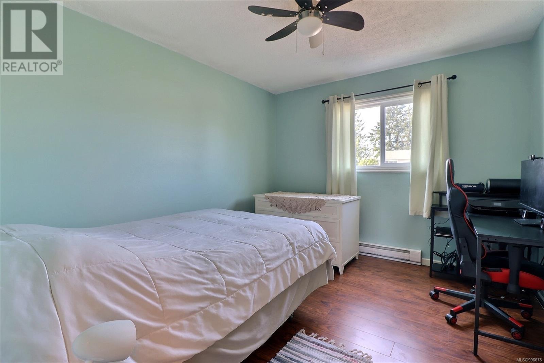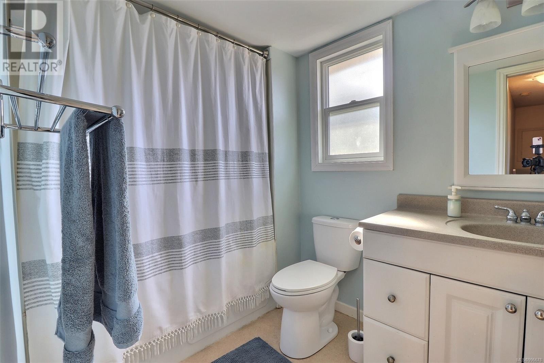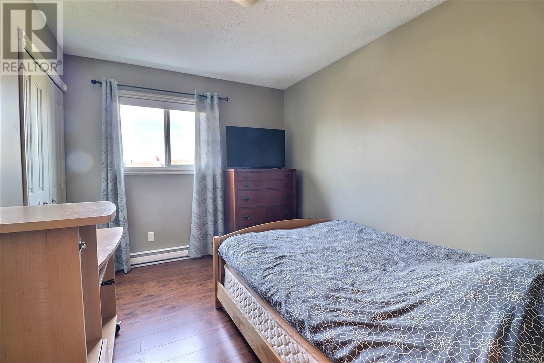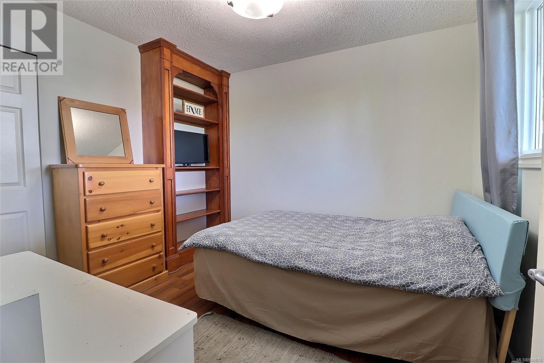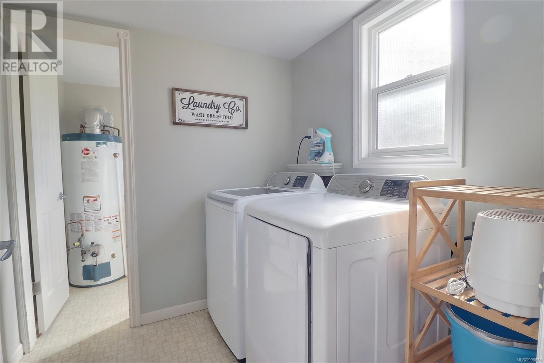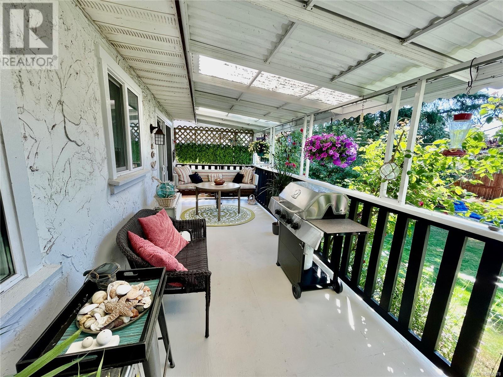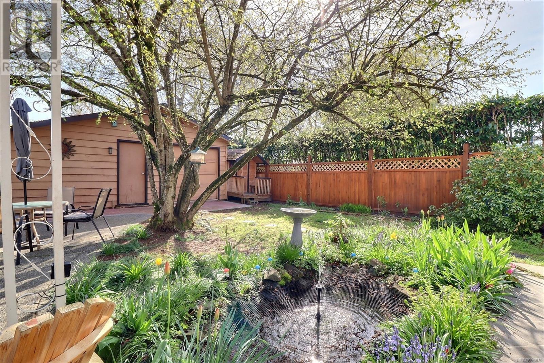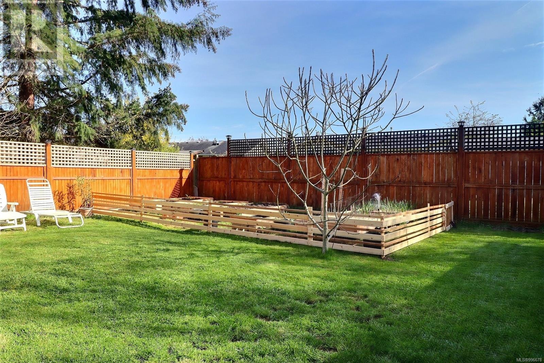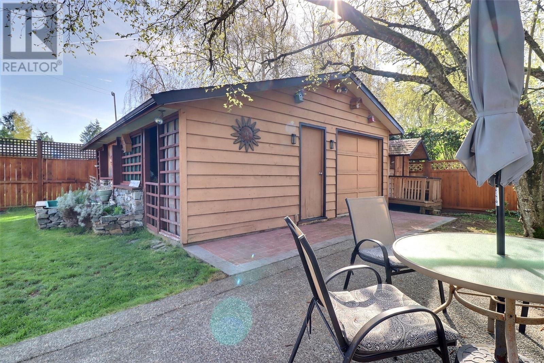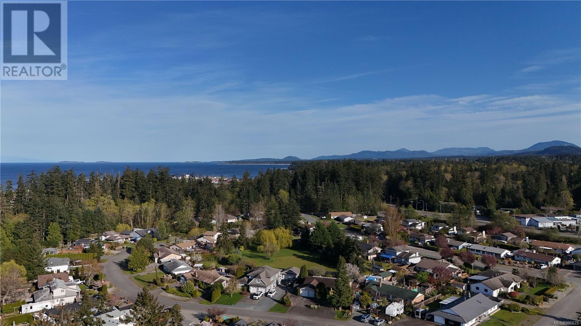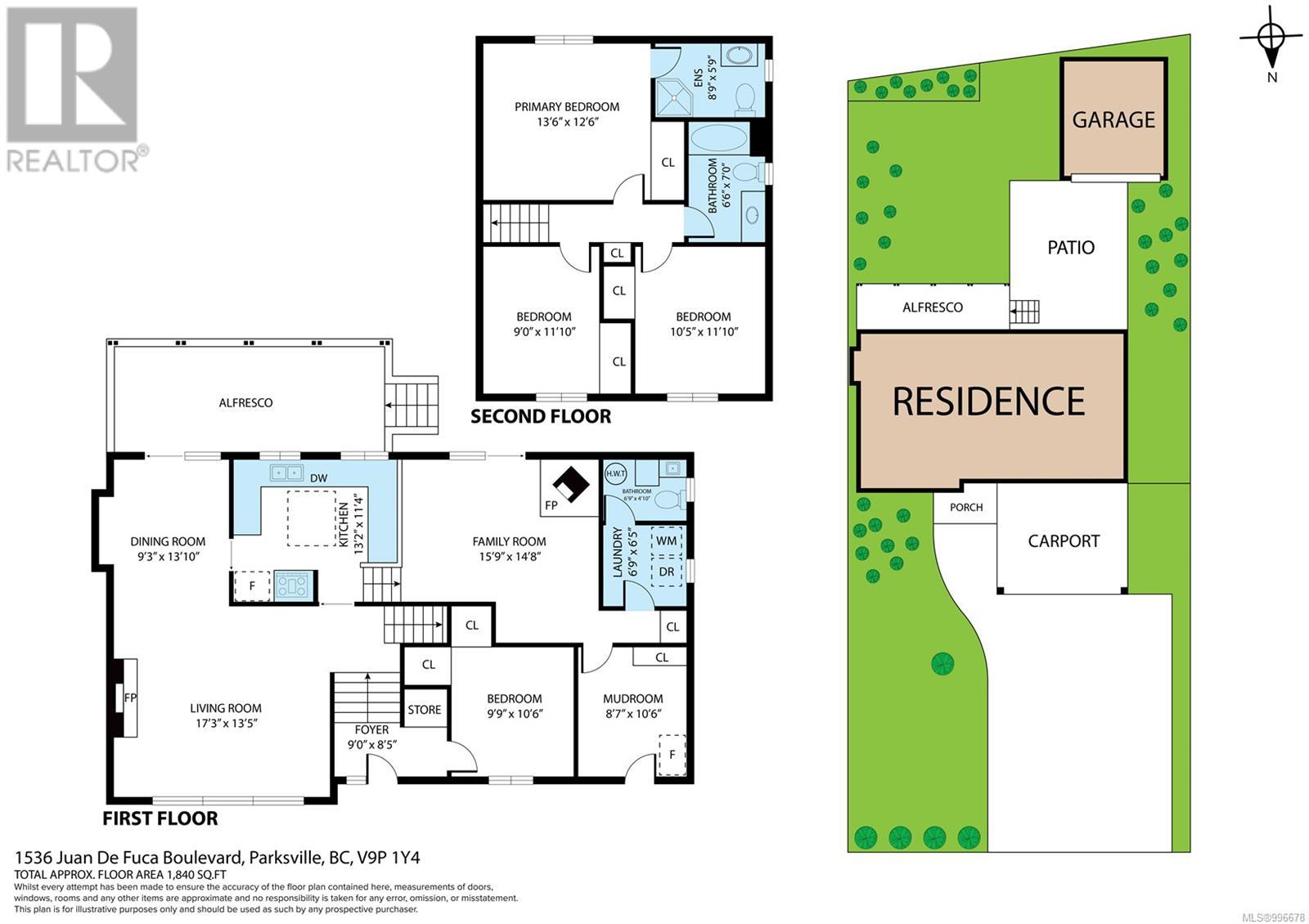4 Bedroom
3 Bathroom
1,884 ft2
Fireplace
Air Conditioned
Baseboard Heaters, Heat Pump
$849,000
Visit REALTOR® website for additional information. Welcome to this inviting family home in Columbia Beach—one of Parksville’s most sought-after neighborhoods, only a short walk to Columbia Beach and French Creek Estuary Nature Preserve and its peaceful trails. With nearly 1,900 sq ft, this 4-bed, 3-bath split-level offers flexibility for families, guests, or hobbies. The main level includes a bright entry, bedroom/office, laundry, 2pc bath, mudroom, and a cozy family room with patio doors to the backyard. A few steps up, enjoy a light-filled living/dining area with sliding doors to a large covered deck—perfect for year-round BBQs. The kitchen has ample counter space and overlooks the family room for a connected feel. Upstairs are 3 bedrooms, including a spacious primary with 3pc ensuite, plus a 4pc main bath. The detached garage/workshop adds space for storage or creative projects. Enjoy a fully fenced 0.21-acre yard with gardens, ponds, a hazelnut tree, and mature landscaping. New heat pump recently installed with 10 year parts and labour warranty. (id:46156)
Property Details
|
MLS® Number
|
996678 |
|
Property Type
|
Single Family |
|
Neigbourhood
|
French Creek |
|
Features
|
Southern Exposure, Other |
|
Parking Space Total
|
10 |
|
Structure
|
Shed, Workshop |
Building
|
Bathroom Total
|
3 |
|
Bedrooms Total
|
4 |
|
Constructed Date
|
1979 |
|
Cooling Type
|
Air Conditioned |
|
Fireplace Present
|
Yes |
|
Fireplace Total
|
1 |
|
Heating Fuel
|
Electric |
|
Heating Type
|
Baseboard Heaters, Heat Pump |
|
Size Interior
|
1,884 Ft2 |
|
Total Finished Area
|
1884 Sqft |
|
Type
|
House |
Land
|
Acreage
|
No |
|
Size Irregular
|
9310 |
|
Size Total
|
9310 Sqft |
|
Size Total Text
|
9310 Sqft |
|
Zoning Type
|
Residential |
Rooms
| Level |
Type |
Length |
Width |
Dimensions |
|
Second Level |
Bedroom |
11 ft |
9 ft |
11 ft x 9 ft |
|
Second Level |
Bathroom |
|
|
4-Piece |
|
Second Level |
Bedroom |
11 ft |
10 ft |
11 ft x 10 ft |
|
Second Level |
Ensuite |
|
|
3-Piece |
|
Second Level |
Primary Bedroom |
13 ft |
12 ft |
13 ft x 12 ft |
|
Main Level |
Other |
12 ft |
9 ft |
12 ft x 9 ft |
|
Main Level |
Living Room |
17 ft |
15 ft |
17 ft x 15 ft |
|
Main Level |
Laundry Room |
6 ft |
6 ft |
6 ft x 6 ft |
|
Main Level |
Bathroom |
|
|
2-Piece |
|
Main Level |
Bedroom |
10 ft |
9 ft |
10 ft x 9 ft |
|
Main Level |
Dining Room |
12 ft |
9 ft |
12 ft x 9 ft |
|
Main Level |
Entrance |
6 ft |
7 ft |
6 ft x 7 ft |
|
Main Level |
Family Room |
15 ft |
12 ft |
15 ft x 12 ft |
|
Main Level |
Kitchen |
13 ft |
11 ft |
13 ft x 11 ft |
https://www.realtor.ca/real-estate/28234492/1536-juan-de-fuca-blvd-parksville-french-creek


