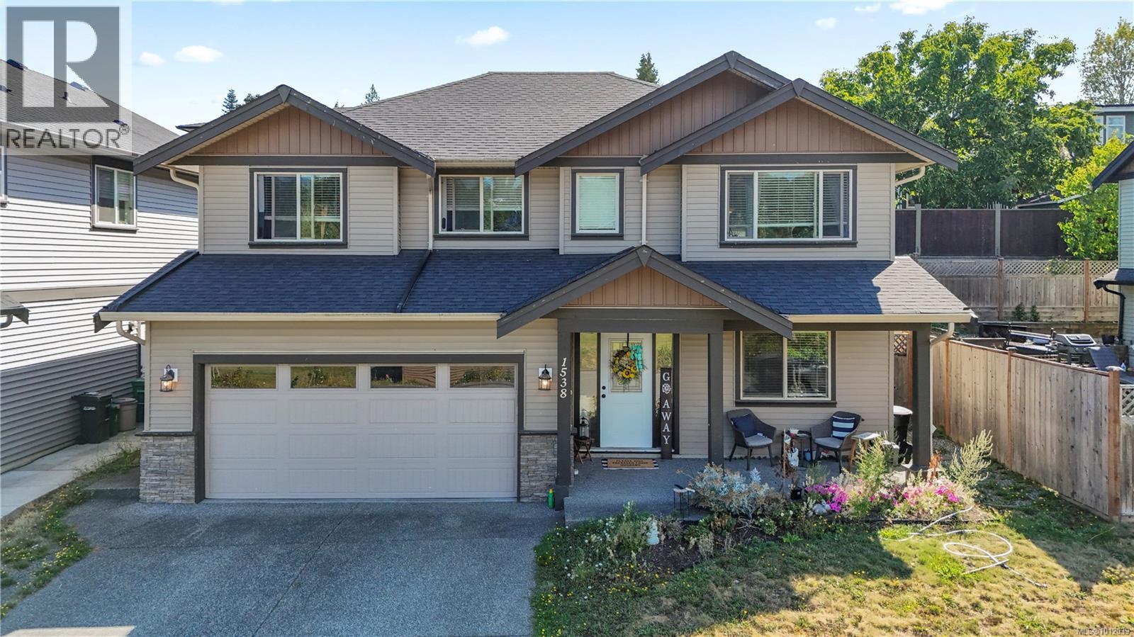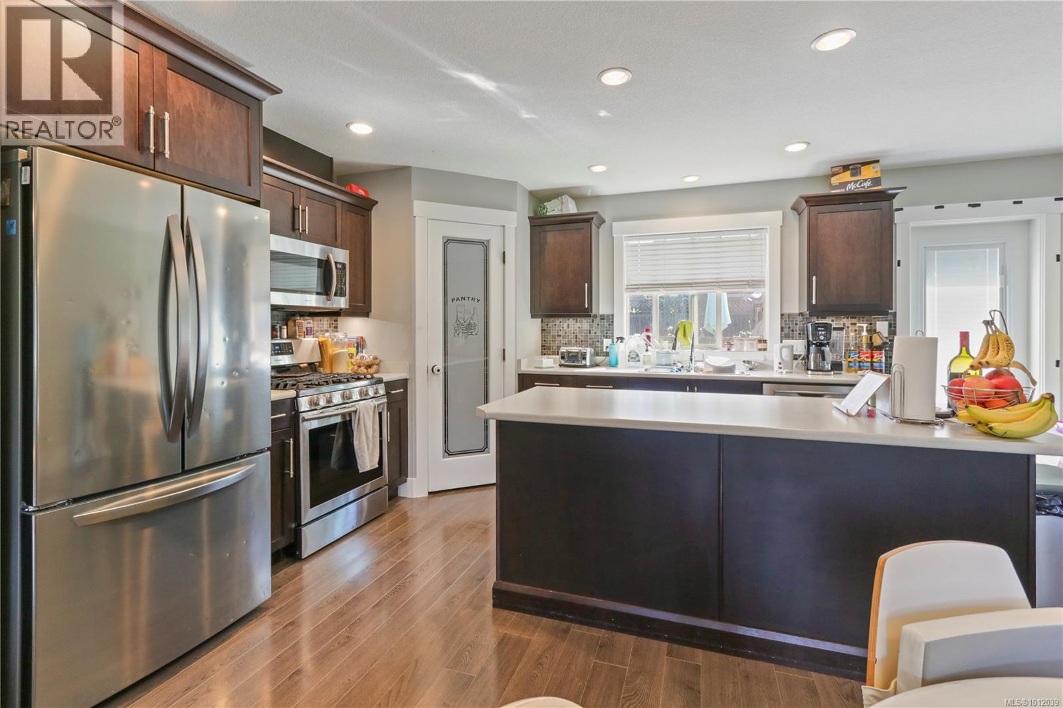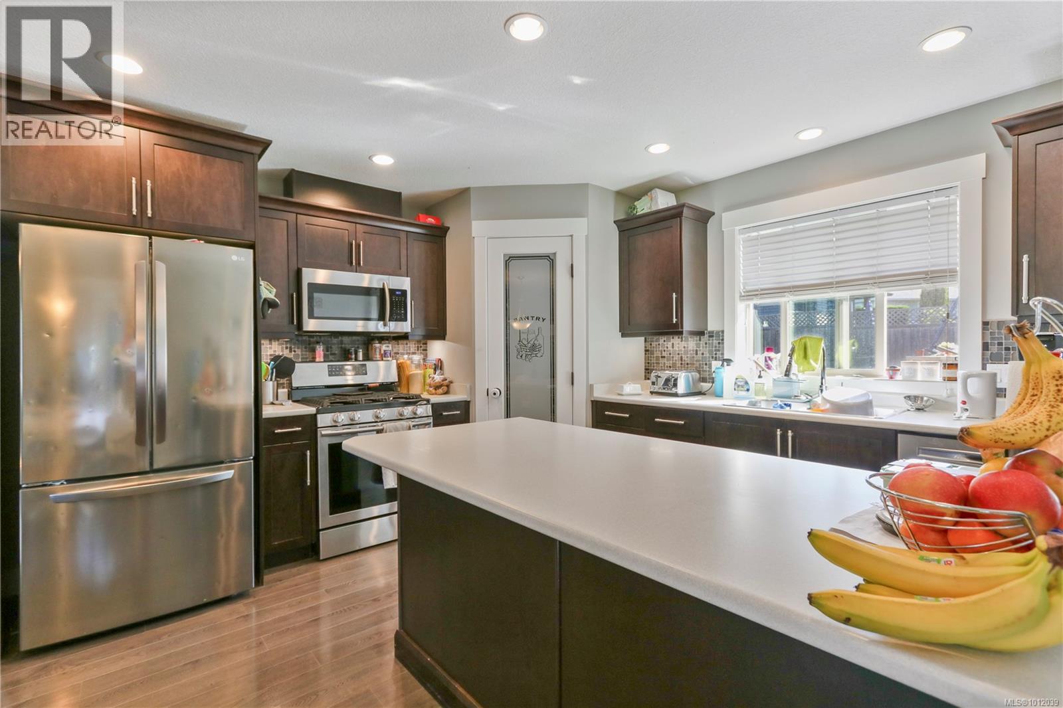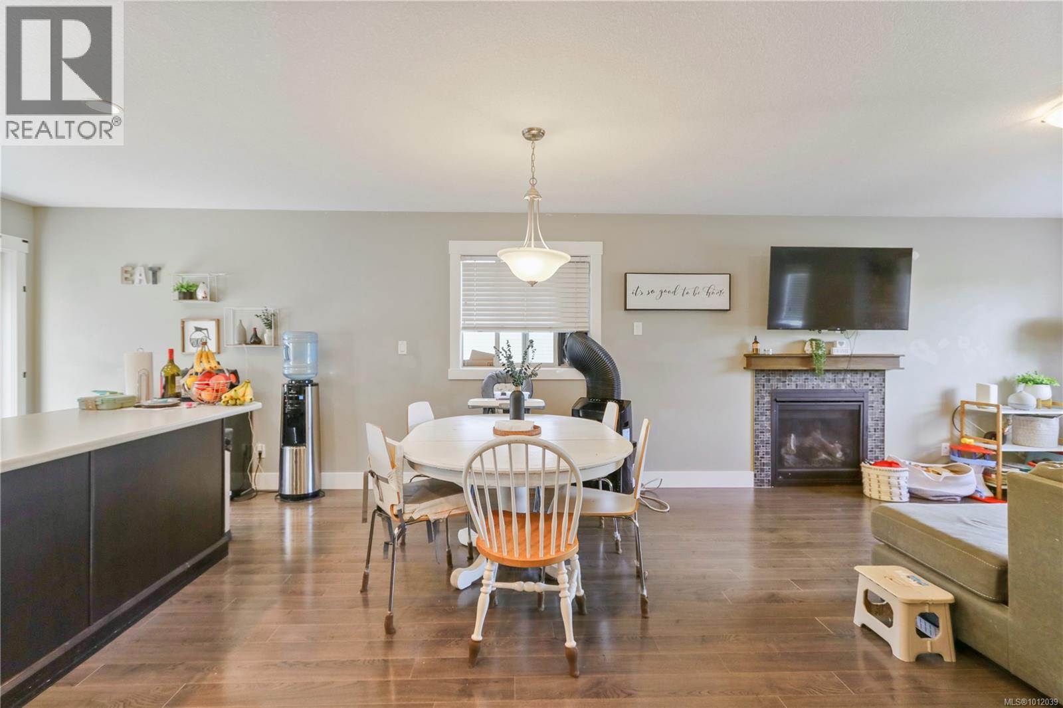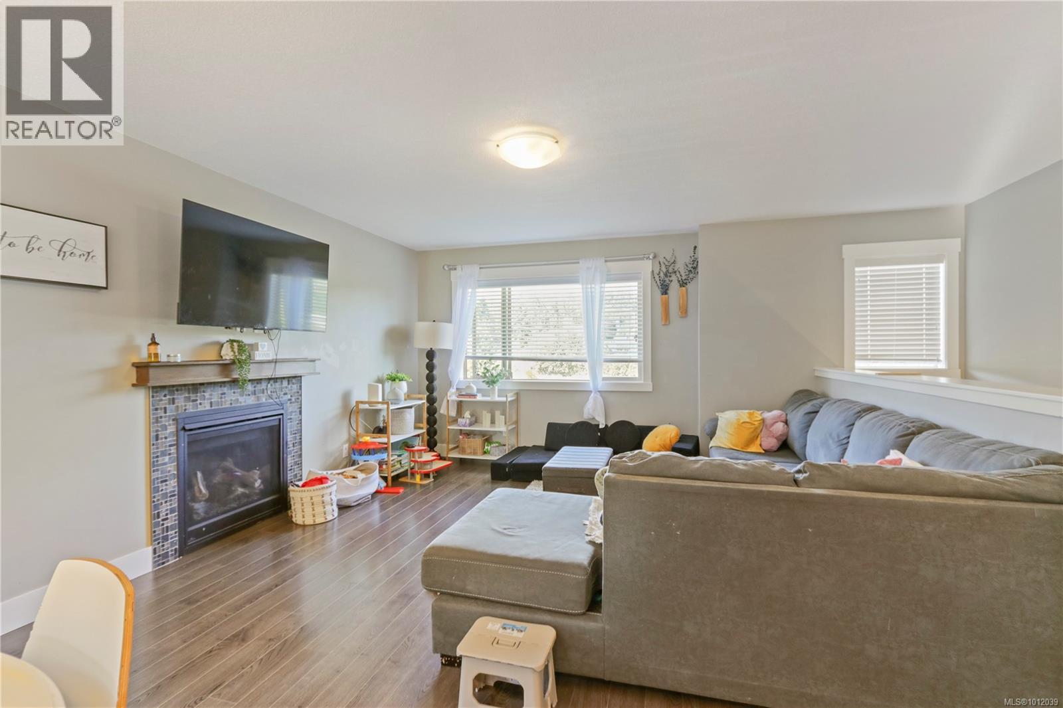4 Bedroom
3 Bathroom
2,488 ft2
Contemporary
Fireplace
None
Forced Air
$869,900
Ideally located in a family-friendly neighborhood, this 4 bedroom + den, 3 bathroom home with a 1 bedroom, 1 bathroom authorized suite is just steps from Chase River Elementary and within walking distance to shopping, dining, and recreational trails. Offering 2,097 sq ft of living space, the bright open-concept main level is anchored by a beautiful kitchen featuring stainless steel appliances, a large island with seating, and a convenient pantry for extra storage. The kitchen flows seamlessly into the dining area and spacious living room, where a cozy natural gas fireplace creates a warm gathering space. From here, step outside to the fully fenced, walk-out backyard with a large deck—perfect for summer BBQs and entertaining. The main level also includes a generous primary bedroom with 3-piece ensuite and two additional bedrooms, along with a 4-piece main bathroom. Downstairs you’ll find a den, separate laundry room, and access to the double garage. The thoughtfully designed suite has its own private side entrance, in-suite laundry, and a complete kitchen, living room, bedroom, and bath—an ideal mortgage helper or comfortable space for extended family. This well-rounded home combines modern comfort, flexibility, and an unbeatable location. (id:46156)
Property Details
|
MLS® Number
|
1012039 |
|
Property Type
|
Single Family |
|
Neigbourhood
|
Chase River |
|
Features
|
Other |
|
Parking Space Total
|
4 |
|
Plan
|
Epp57373 |
|
View Type
|
Mountain View |
Building
|
Bathroom Total
|
3 |
|
Bedrooms Total
|
4 |
|
Architectural Style
|
Contemporary |
|
Constructed Date
|
2017 |
|
Cooling Type
|
None |
|
Fireplace Present
|
Yes |
|
Fireplace Total
|
1 |
|
Heating Fuel
|
Natural Gas |
|
Heating Type
|
Forced Air |
|
Size Interior
|
2,488 Ft2 |
|
Total Finished Area
|
2097 Sqft |
|
Type
|
House |
Parking
Land
|
Access Type
|
Road Access |
|
Acreage
|
No |
|
Size Irregular
|
4844 |
|
Size Total
|
4844 Sqft |
|
Size Total Text
|
4844 Sqft |
|
Zoning Description
|
R1 |
|
Zoning Type
|
Residential |
Rooms
| Level |
Type |
Length |
Width |
Dimensions |
|
Lower Level |
Den |
11 ft |
9 ft |
11 ft x 9 ft |
|
Lower Level |
Laundry Room |
11 ft |
6 ft |
11 ft x 6 ft |
|
Main Level |
Kitchen |
16 ft |
11 ft |
16 ft x 11 ft |
|
Main Level |
Dining Room |
16 ft |
4 ft |
16 ft x 4 ft |
|
Main Level |
Living Room |
15 ft |
14 ft |
15 ft x 14 ft |
|
Main Level |
Primary Bedroom |
12 ft |
12 ft |
12 ft x 12 ft |
|
Main Level |
Ensuite |
|
|
3-Piece |
|
Main Level |
Bedroom |
13 ft |
10 ft |
13 ft x 10 ft |
|
Main Level |
Bathroom |
|
|
4-Piece |
|
Main Level |
Bedroom |
11 ft |
10 ft |
11 ft x 10 ft |
|
Additional Accommodation |
Kitchen |
11 ft |
11 ft |
11 ft x 11 ft |
|
Additional Accommodation |
Living Room |
15 ft |
12 ft |
15 ft x 12 ft |
|
Additional Accommodation |
Bedroom |
11 ft |
9 ft |
11 ft x 9 ft |
|
Additional Accommodation |
Bathroom |
|
|
X |
https://www.realtor.ca/real-estate/28778729/1538-catcher-rd-nanaimo-chase-river


