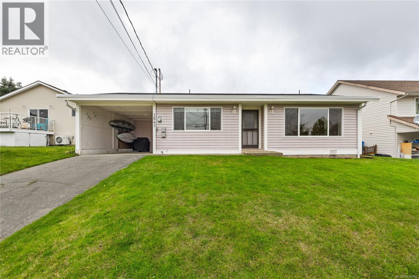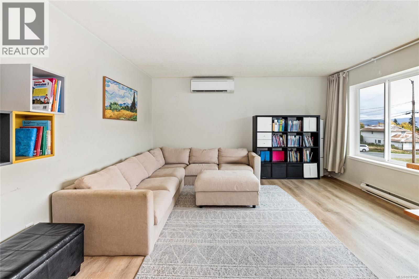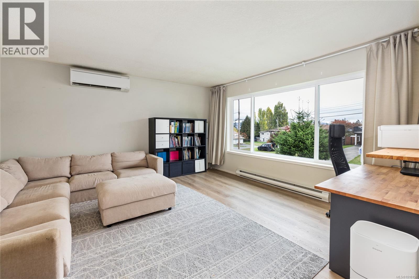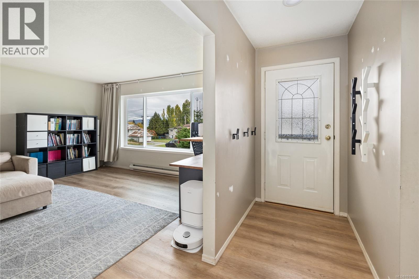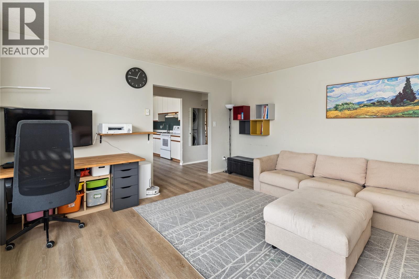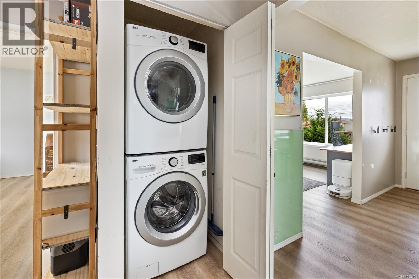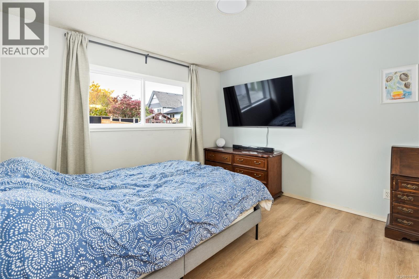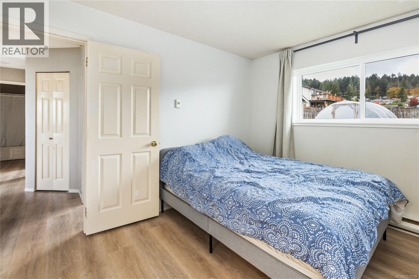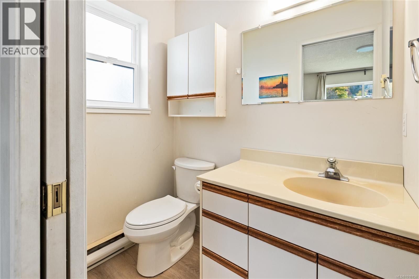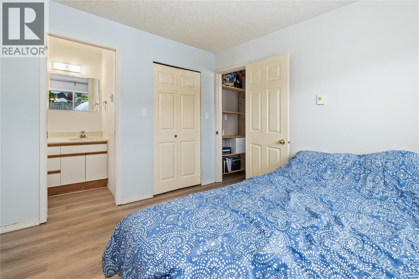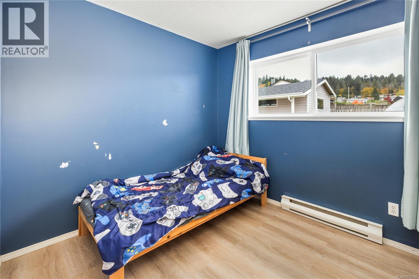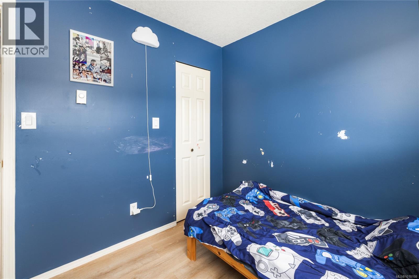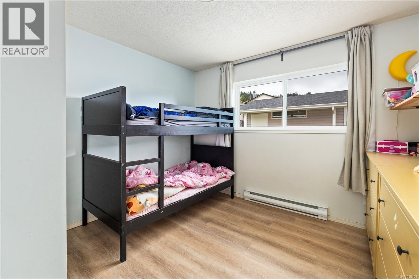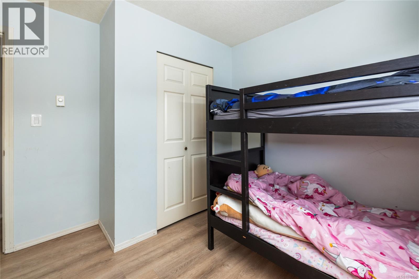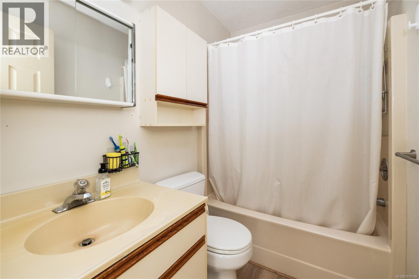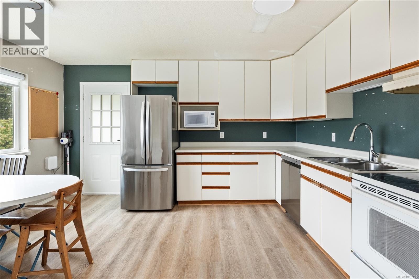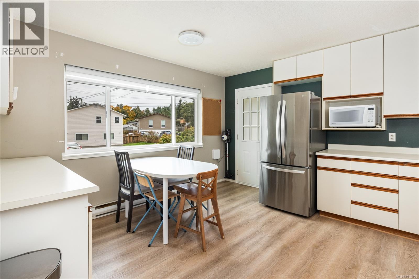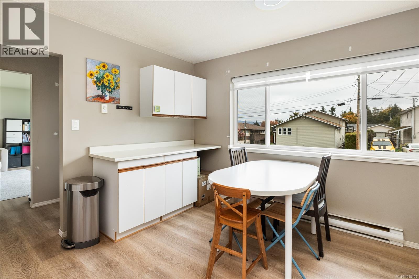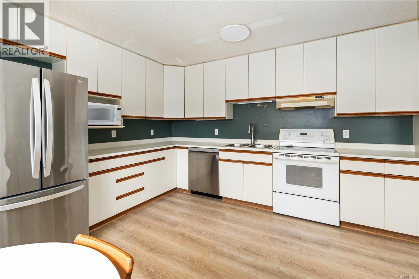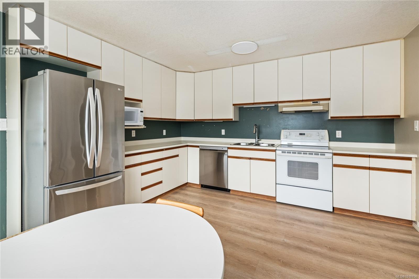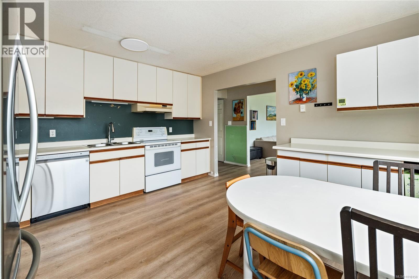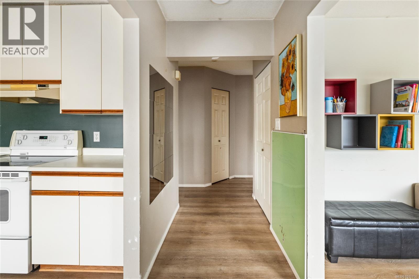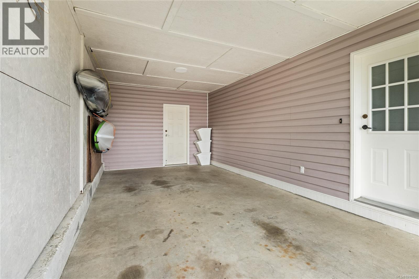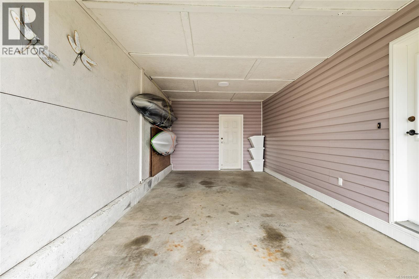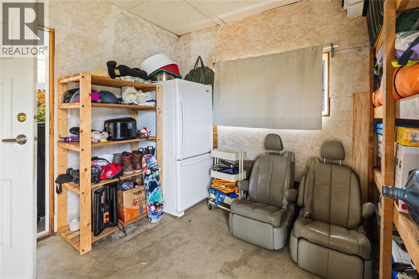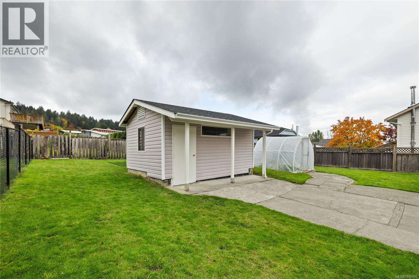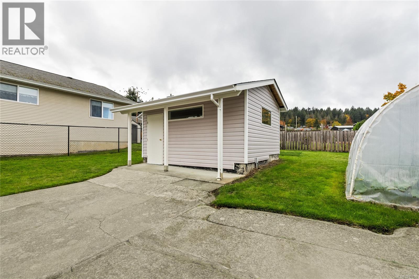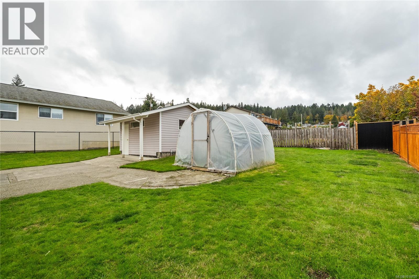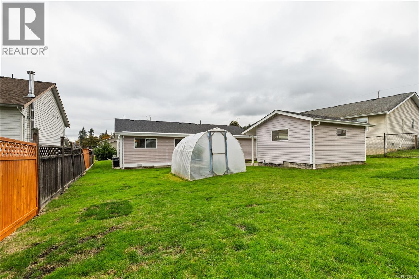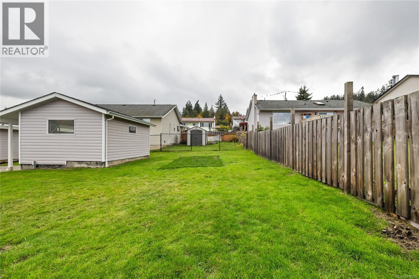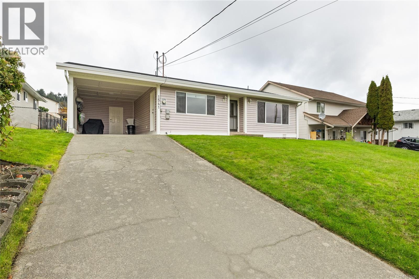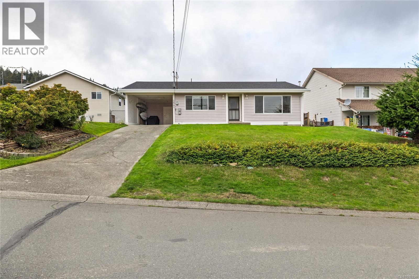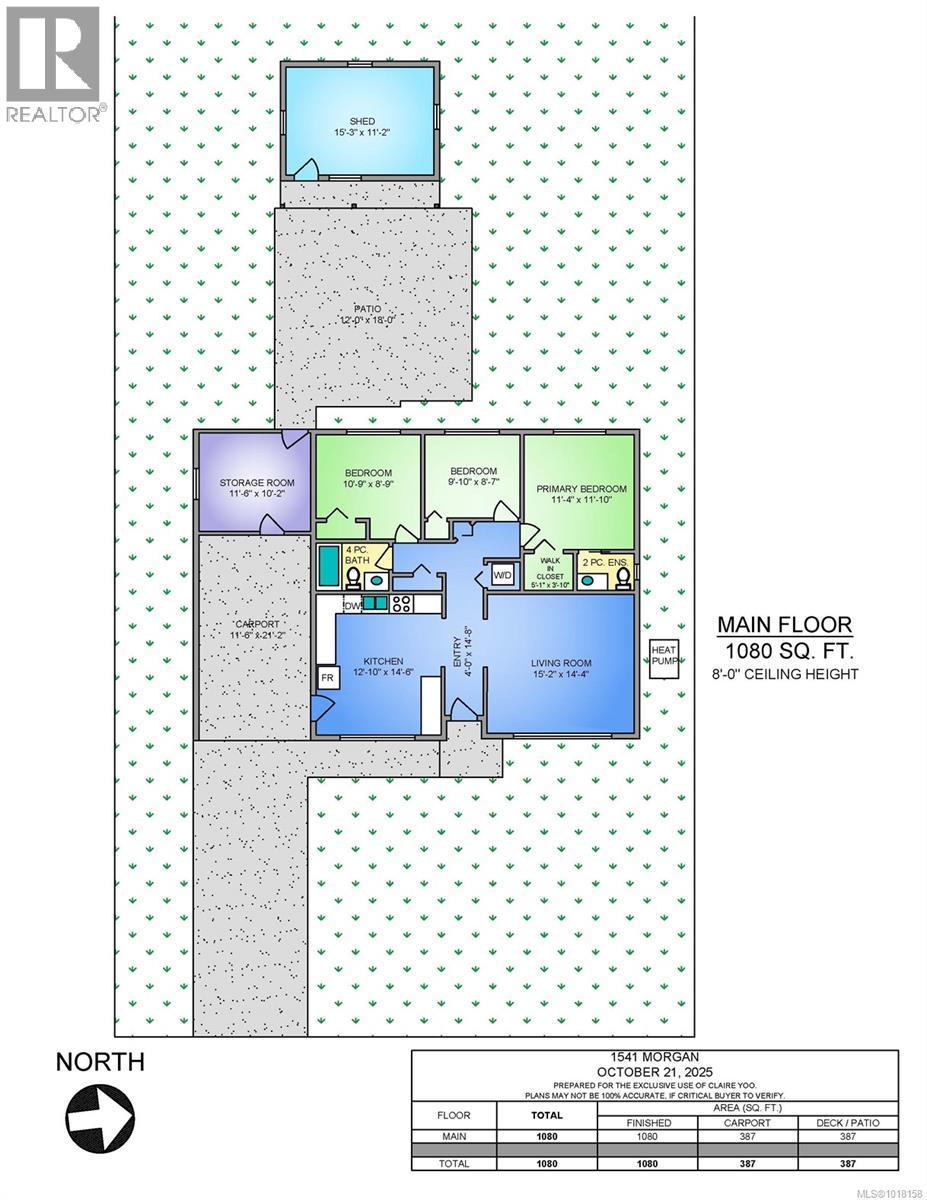3 Bedroom
2 Bathroom
1,080 ft2
Air Conditioned, Wall Unit
Baseboard Heaters, Heat Pump
$635,000
Welcome to 1541 Morgan Street — an excellent and affordable opportunity in the seaside community of Crofton. This 3-bedroom rancher is ideal for retirees or first-time buyers. The spacious kitchen with abundant cabinetry opens to the living room, kept comfortable year-round by a ductless heat pump. Updates include a newer roof, washer & dryer, and stainless steel fridge and dishwasher. Need more space? There is potential to expand into the carport/storage area. The home also offers a nice backyard plus a shop to tinker in. Enjoy easy access to Stuart Channel for boating, kayaking, fishing, crabbing and prawning. Amenities are close by — shops, beaches, community pool, dog park, school, restaurants, marina, biking & hiking trails and the Salt Spring ferry. Stroll the boardwalk in the evenings and take in the ocean air. An idyllic Island lifestyle awaits. Your idyllic island lifestyle awaits. (id:46156)
Open House
This property has open houses!
Starts at:
2:00 pm
Ends at:
4:00 pm
Property Details
|
MLS® Number
|
1018158 |
|
Property Type
|
Single Family |
|
Neigbourhood
|
Crofton |
|
Features
|
Other, Marine Oriented |
|
Parking Space Total
|
2 |
|
Plan
|
Vip37194 |
Building
|
Bathroom Total
|
2 |
|
Bedrooms Total
|
3 |
|
Constructed Date
|
1990 |
|
Cooling Type
|
Air Conditioned, Wall Unit |
|
Heating Fuel
|
Electric |
|
Heating Type
|
Baseboard Heaters, Heat Pump |
|
Size Interior
|
1,080 Ft2 |
|
Total Finished Area
|
1080 Sqft |
|
Type
|
House |
Parking
Land
|
Access Type
|
Road Access |
|
Acreage
|
No |
|
Size Irregular
|
7416 |
|
Size Total
|
7416 Sqft |
|
Size Total Text
|
7416 Sqft |
|
Zoning Description
|
R3 |
|
Zoning Type
|
Residential |
Rooms
| Level |
Type |
Length |
Width |
Dimensions |
|
Main Level |
Storage |
|
|
11'5 x 9'10 |
|
Main Level |
Ensuite |
|
|
2-Piece |
|
Main Level |
Bathroom |
|
|
4-Piece |
|
Main Level |
Primary Bedroom |
|
|
11'10 x 11'5 |
|
Main Level |
Bedroom |
10 ft |
|
10 ft x Measurements not available |
|
Main Level |
Bedroom |
|
|
10'11 x 8'7 |
|
Main Level |
Living Room |
|
|
15'2 x 14'4 |
|
Main Level |
Eating Area |
|
|
13'1 x 5'6 |
|
Main Level |
Kitchen |
|
|
13'1 x 8'10 |
https://www.realtor.ca/real-estate/29027045/1541-morgan-st-crofton-crofton


