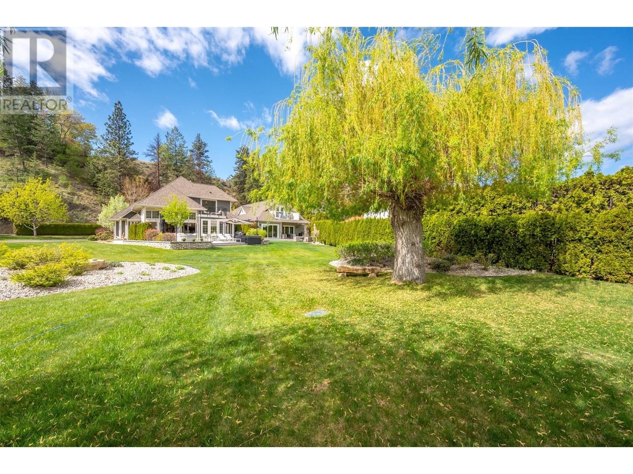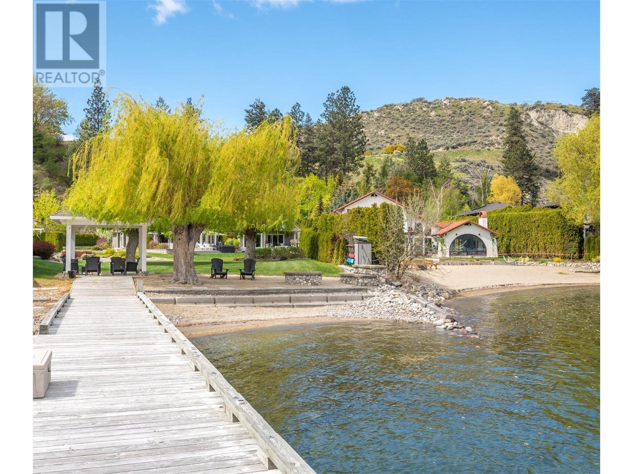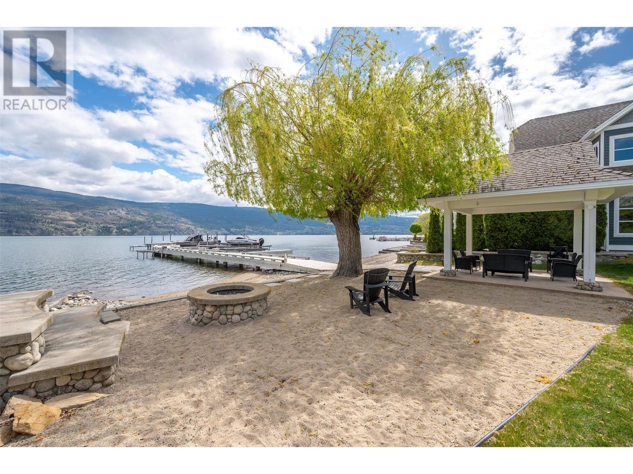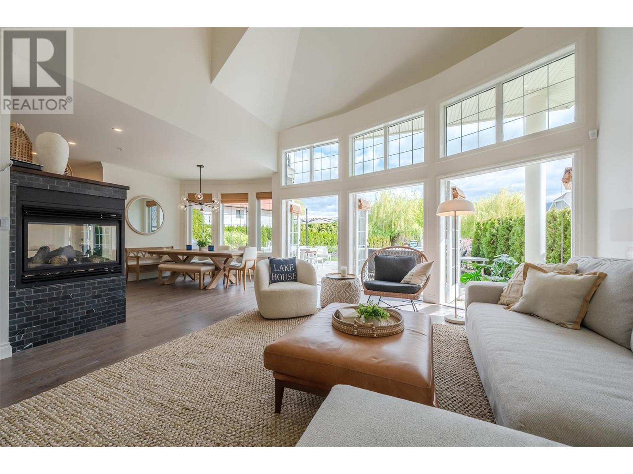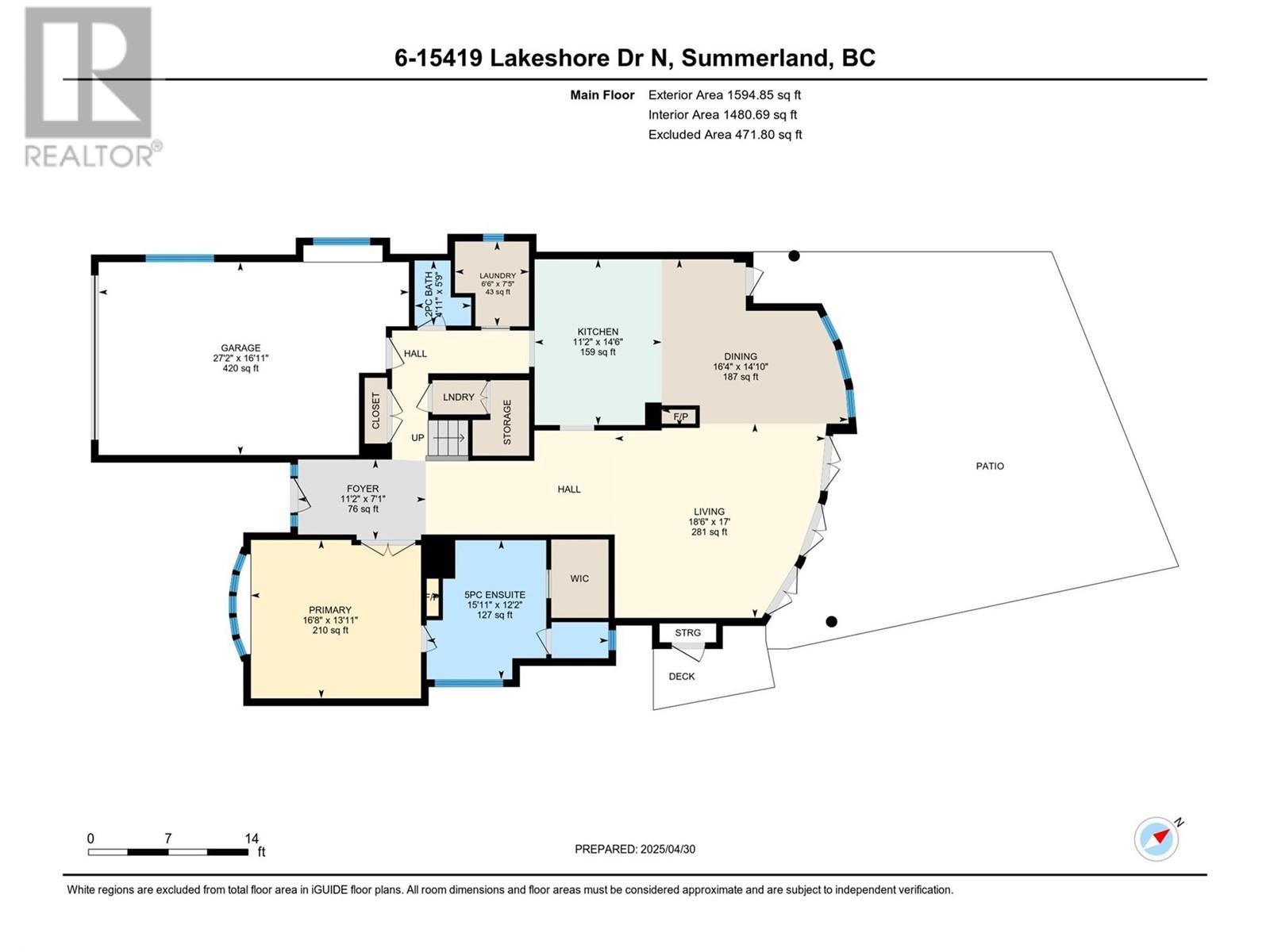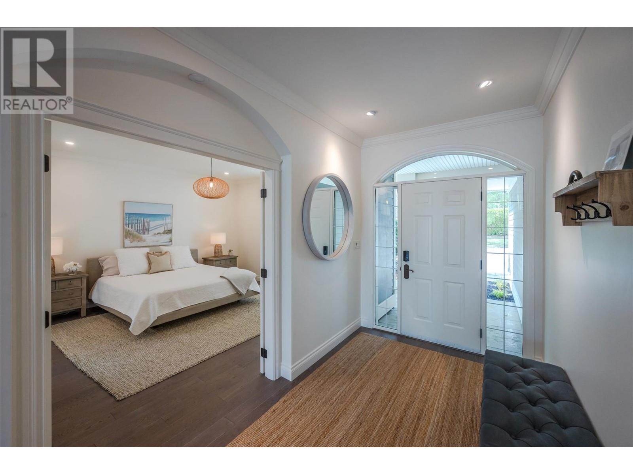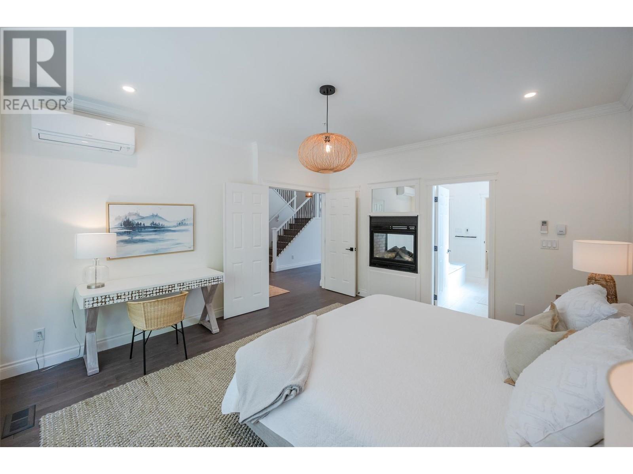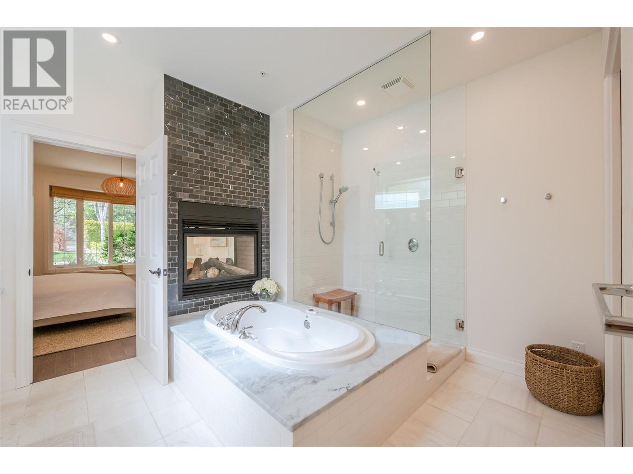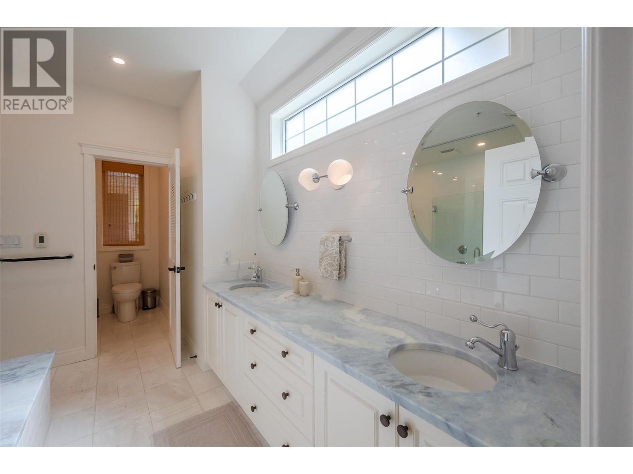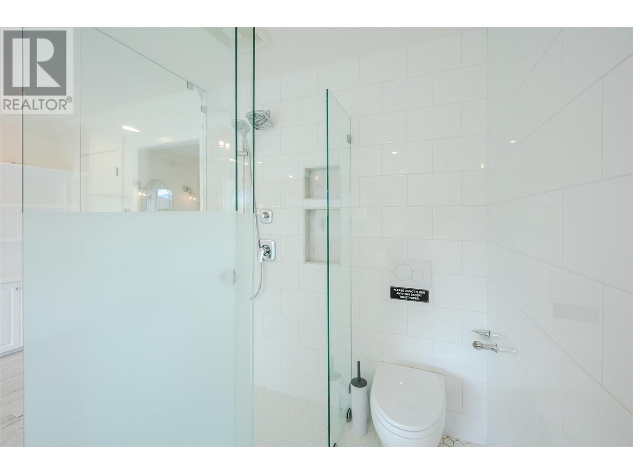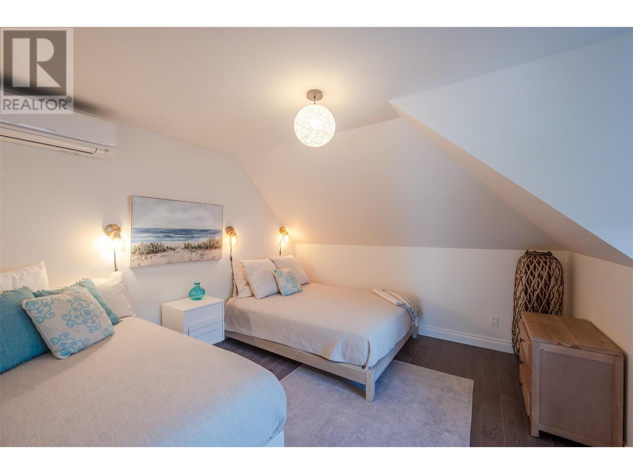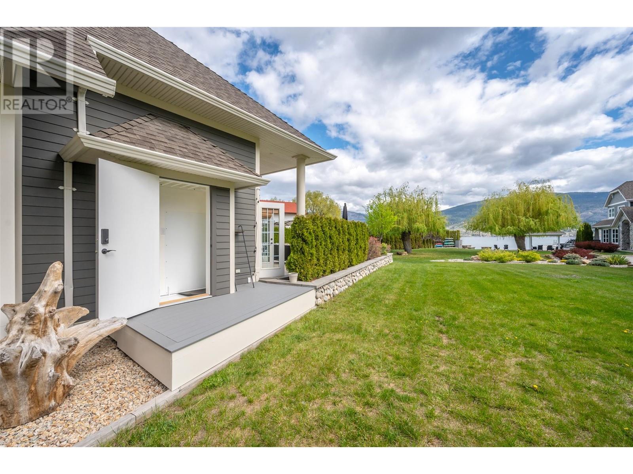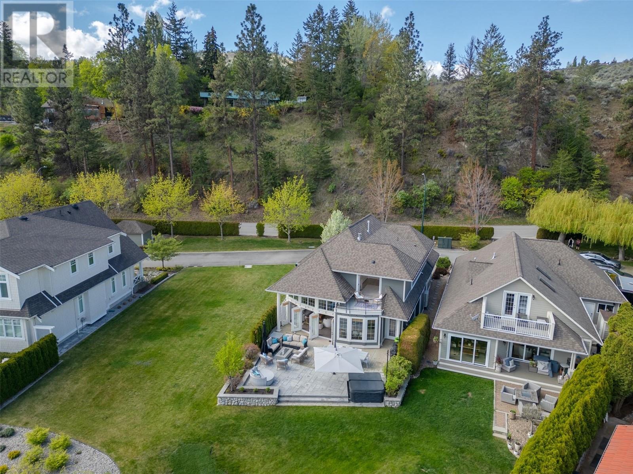15419 Lakeshore Drive N Unit# 6 Summerland, British Columbia V0H 1Z6
$2,275,000Maintenance, Reserve Fund Contributions, Ground Maintenance, Other, See Remarks
$1,600 Yearly
Maintenance, Reserve Fund Contributions, Ground Maintenance, Other, See Remarks
$1,600 Yearly*OPEN HOUSE | SAT MAY 3rd & MAY 10th | 11:00am to 1:00pm* Nestled in the exclusive Willow Shores community on Okanagan Lake in Summerland, this stunning home offers lake access, beautiful park-like greenspace perfect for family gatherings and summer games, and a wealth of amenities. Enjoy seamless indoor-outdoor living with French doors opening from the living area to a spacious patio with a hot tub, and take in breathtaking lake and mountain views. The open-concept main floor with extremely high vaulted ceilings, see-through gas fireplace, abundant natural light, and a chef’s kitchen with stainless steel appliances, gas cooktop, built-in Thermador fridge with wine storage, and a generous island with ample storage. The luxurious main-floor primary suite boasts a 5-piece ensuite with see-through fireplace. Upstairs, you'll find three more bedrooms and two baths, including a second primary with ensuite and private balcony to take in the lake views. Step through the bookcase to discover a secret room, prime for a wine tasting room, playroom or potential dormer for extra bedroom. Oversized Single attached garage with workshop, plus a custom wetsuit closet for drying & storing your gear! This lakefront community on a quiet non-through street includes a private dock with boat slip (optional boat lift), firepit, pergola & sandy beach. Steps to parks and trails, hop on your bike to award winning wineries or boat to local dockside restaurants, this is the ultimate Okanagan lifestyle. (id:46156)
Open House
This property has open houses!
11:00 am
Ends at:1:00 pm
11:00 am
Ends at:1:00 pm
Property Details
| MLS® Number | 10345669 |
| Property Type | Single Family |
| Neigbourhood | Lower Town |
| Community Name | WILLOW SHORES |
| Amenities Near By | Park, Recreation |
| Community Features | Pets Allowed |
| Features | Level Lot, Central Island |
| Parking Space Total | 2 |
| Structure | Dock |
| View Type | Lake View, Mountain View |
Building
| Bathroom Total | 4 |
| Bedrooms Total | 4 |
| Appliances | Refrigerator, Dishwasher, Cooktop - Gas, Microwave, See Remarks, Washer & Dryer, Wine Fridge |
| Constructed Date | 2003 |
| Construction Style Attachment | Detached |
| Cooling Type | Central Air Conditioning |
| Exterior Finish | Other |
| Fireplace Fuel | Gas |
| Fireplace Present | Yes |
| Fireplace Type | Unknown |
| Half Bath Total | 2 |
| Heating Type | Forced Air, See Remarks |
| Roof Material | Asphalt Shingle |
| Roof Style | Unknown |
| Stories Total | 2 |
| Size Interior | 2,602 Ft2 |
| Type | House |
| Utility Water | Municipal Water |
Parking
| Attached Garage | 1 |
Land
| Access Type | Easy Access |
| Acreage | No |
| Land Amenities | Park, Recreation |
| Landscape Features | Landscaped, Level |
| Sewer | Municipal Sewage System |
| Size Irregular | 0.11 |
| Size Total | 0.11 Ac|under 1 Acre |
| Size Total Text | 0.11 Ac|under 1 Acre |
| Surface Water | Lake |
| Zoning Type | Unknown |
Rooms
| Level | Type | Length | Width | Dimensions |
|---|---|---|---|---|
| Second Level | 4pc Bathroom | 11'10'' x 6'4'' | ||
| Second Level | Bedroom | 17'11'' x 8' | ||
| Second Level | Bedroom | 16'4'' x 12' | ||
| Second Level | 2pc Ensuite Bath | 6'8'' x 3'7'' | ||
| Second Level | Bedroom | 16'4'' x 14'4'' | ||
| Main Level | Laundry Room | 7'5'' x 6'6'' | ||
| Main Level | 2pc Bathroom | 5'9'' x 4'11'' | ||
| Main Level | 5pc Ensuite Bath | 15'11'' x 12'2'' | ||
| Main Level | Primary Bedroom | 16'8'' x 13'11'' | ||
| Main Level | Living Room | 18'6'' x 17' | ||
| Main Level | Kitchen | 14'6'' x 11'2'' | ||
| Main Level | Dining Room | 16'4'' x 14'10'' | ||
| Main Level | Foyer | 11'2'' x 7'1'' |
https://www.realtor.ca/real-estate/28236271/15419-lakeshore-drive-n-unit-6-summerland-lower-town


